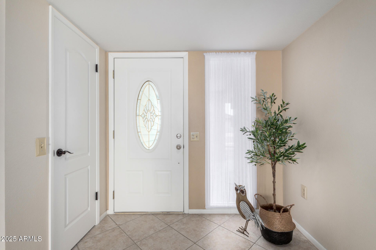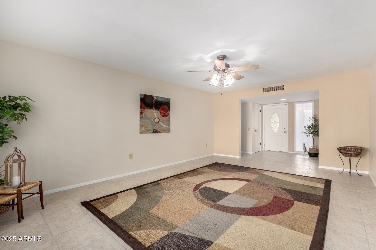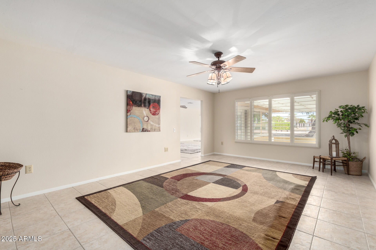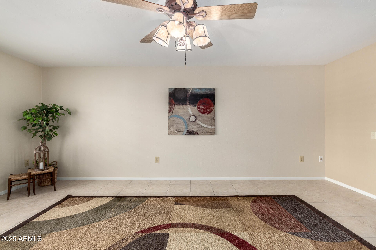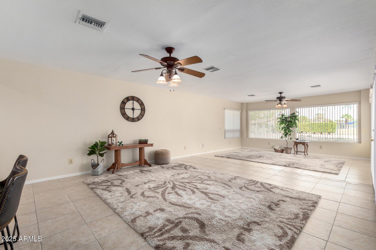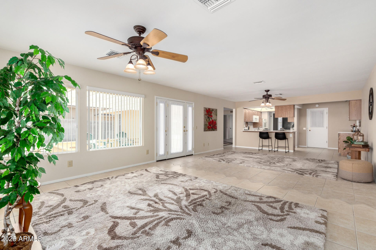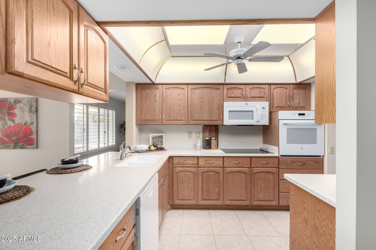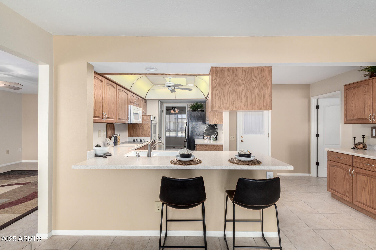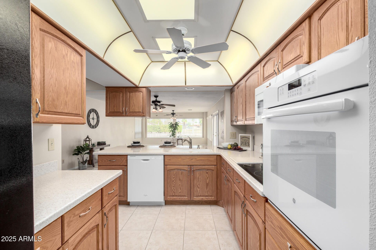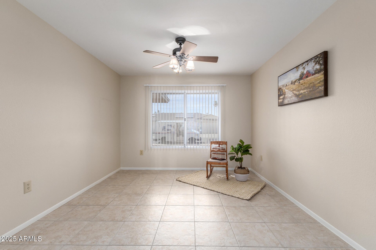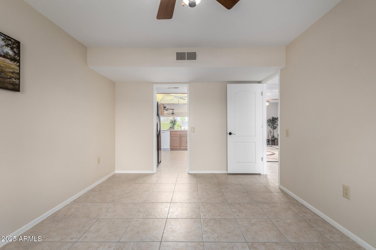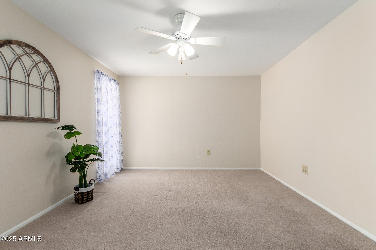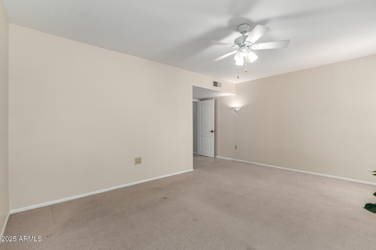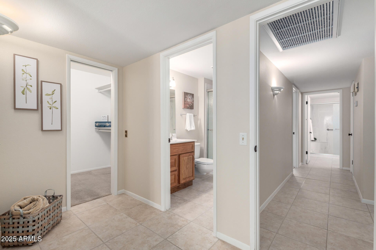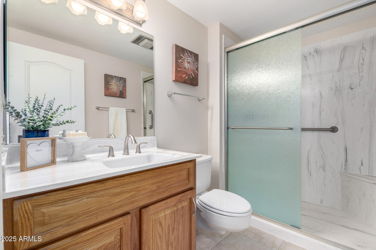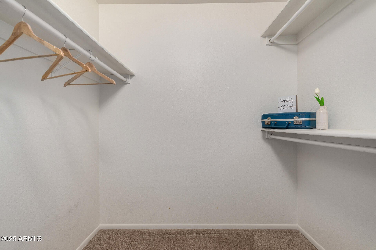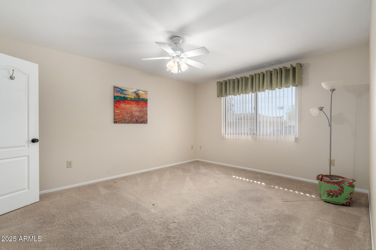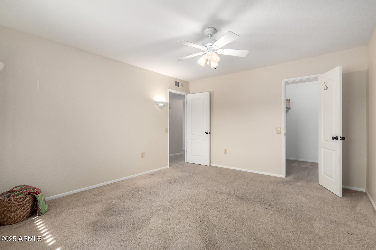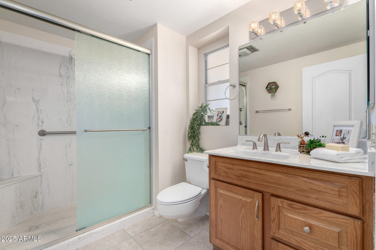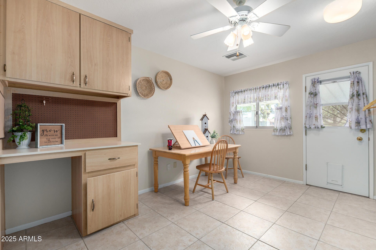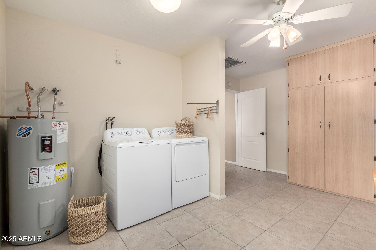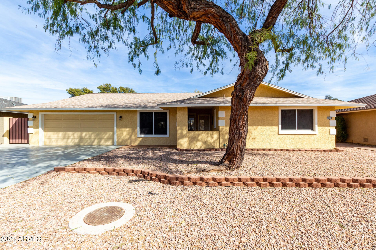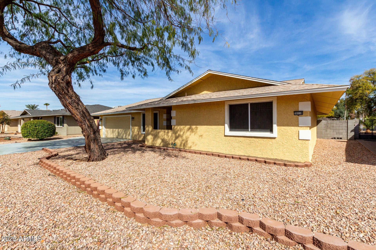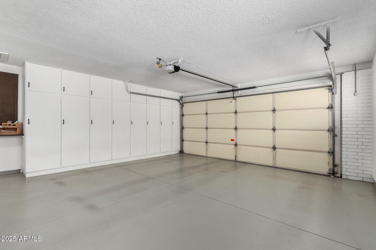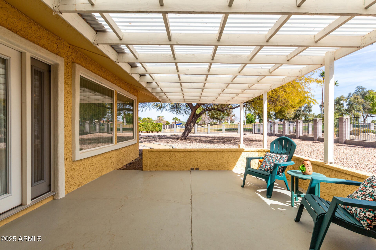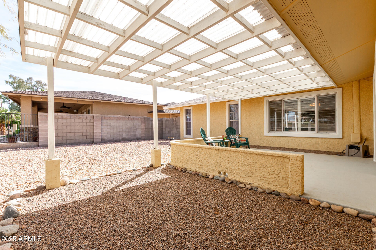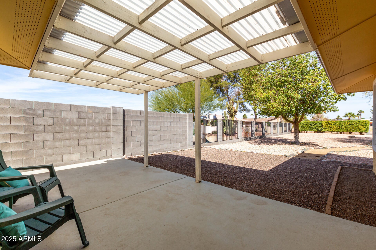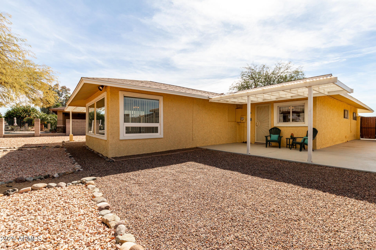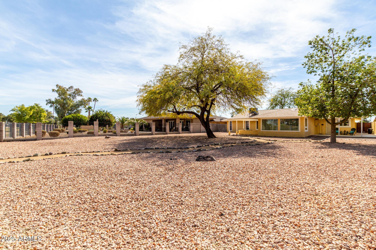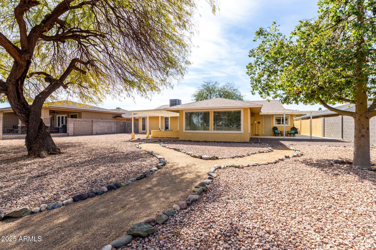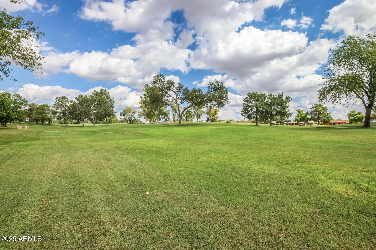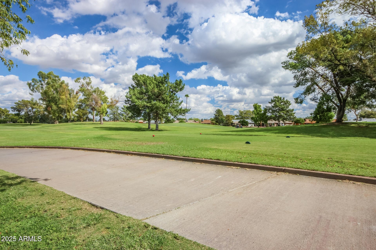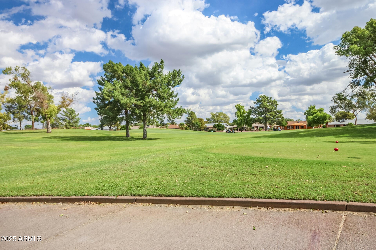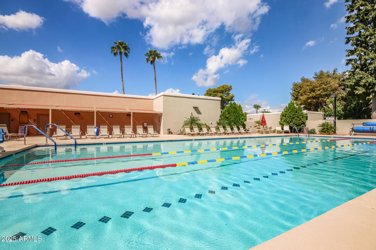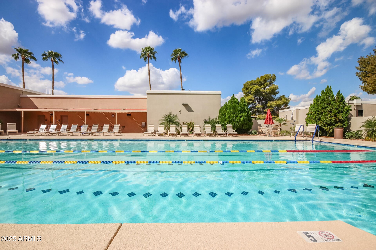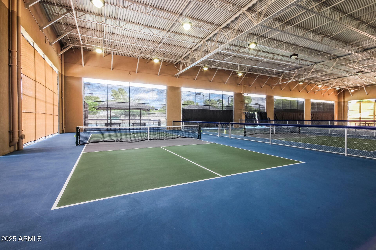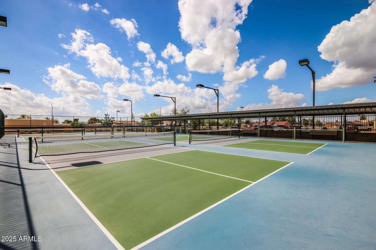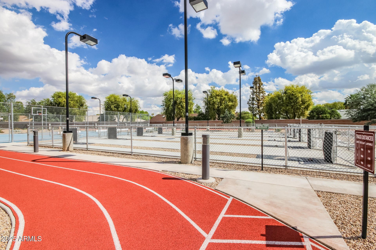- 2 Beds
- 2 Baths
- 2,387 Sqft
- .32 Acres
10118 W Concho Circle
Enjoy the view of the 4th hole at this wonderful golf course home. It offers 2 separate back patios and a path to the greens of Union Hills Golf Course. This gem boasts 2 large bedrooms both with walk-in closets. 2 upgraded bathrooms with easy step-in showers! This expanded Wilmington floor plan has plenty of space with enclosed bonus den/office/guest space plus a family room with windows galore! The kitchen has great flow with a breakfast bar, newer appliances, Corian counters, oak cabinets with pull-out drawers, soft close doors and drawers. Oversized laundry room has built-in storage cabinets and counter great for sewing or crafting plus room for a hobby table. Side gate offers space for a golf cart with an outlet for charging and freshly painted garage cabinet wall to help organize
Essential Information
- MLS® #6823617
- Price$429,900
- Bedrooms2
- Bathrooms2.00
- Square Footage2,387
- Acres0.32
- Year Built1977
- TypeResidential
- Sub-TypeSingle Family Residence
- StatusActive
Community Information
- Address10118 W Concho Circle
- SubdivisionSUN CITY UNIT 51
- CitySun City
- CountyMaricopa
- StateAZ
- Zip Code85373
Amenities
- UtilitiesAPS
- Parking Spaces2
- # of Garages2
- PoolNone
Amenities
Racquetball, Golf, Pickleball, Community Spa, Community Spa Htd, Community Pool Htd, Community Pool, Tennis Court(s), Biking/Walking Path, Fitness Center
Parking
Garage Door Opener, Direct Access, Attch'd Gar Cabinets
Interior
- AppliancesElectric Cooktop
- HeatingElectric
- CoolingCentral Air, Ceiling Fan(s)
- FireplacesNone
- # of Stories1
Interior Features
Physcl Chlgd (SRmks), Breakfast Bar, 9+ Flat Ceilings, No Interior Steps, Pantry, 3/4 Bath Master Bdrm
Exterior
- Exterior FeaturesPrivate Yard
- RoofComposition
- ConstructionStucco, Wood Frame, Painted
Lot Description
On Golf Course, Gravel/Stone Front, Gravel/Stone Back, Auto Timer H2O Front, Auto Timer H2O Back
Windows
Skylight(s), Solar Screens, Dual Pane, Vinyl Frame
School Information
- DistrictAdult
- ElementaryAdult
- MiddleAdult
- HighAdult
Listing Details
- OfficeRe/Max Fine Properties
Price Change History for 10118 W Concho Circle, Sun City, AZ (MLS® #6823617)
| Date | Details | Change |
|---|---|---|
| Price Reduced from $449,900 to $429,900 | ||
| Price Reduced from $462,900 to $449,900 | ||
| Price Reduced from $469,500 to $462,900 | ||
| Price Reduced from $474,900 to $469,500 |
Re/Max Fine Properties.
![]() Information Deemed Reliable But Not Guaranteed. All information should be verified by the recipient and none is guaranteed as accurate by ARMLS. ARMLS Logo indicates that a property listed by a real estate brokerage other than Launch Real Estate LLC. Copyright 2025 Arizona Regional Multiple Listing Service, Inc. All rights reserved.
Information Deemed Reliable But Not Guaranteed. All information should be verified by the recipient and none is guaranteed as accurate by ARMLS. ARMLS Logo indicates that a property listed by a real estate brokerage other than Launch Real Estate LLC. Copyright 2025 Arizona Regional Multiple Listing Service, Inc. All rights reserved.
Listing information last updated on June 20th, 2025 at 6:46pm MST.



