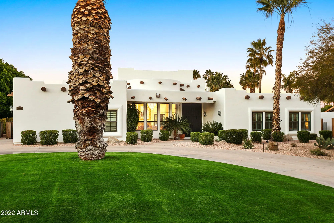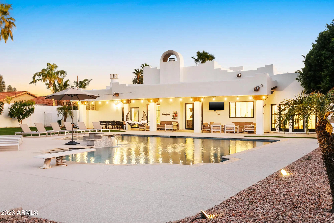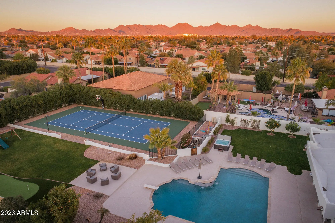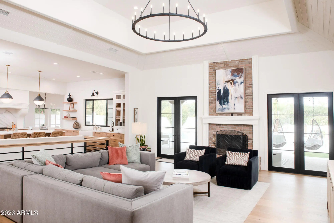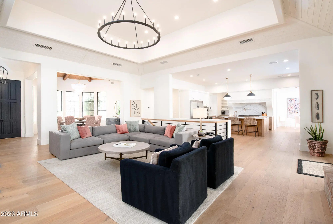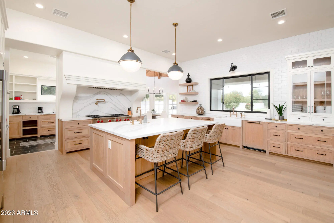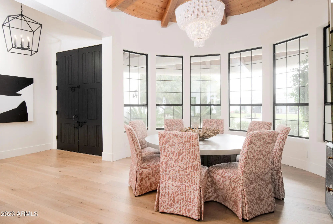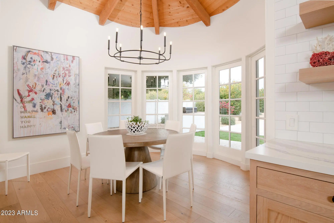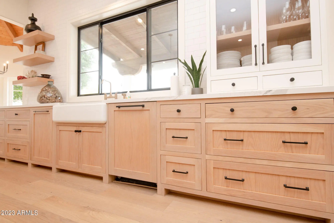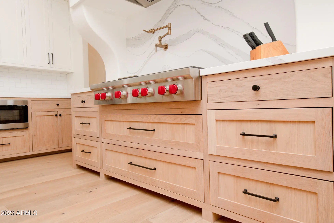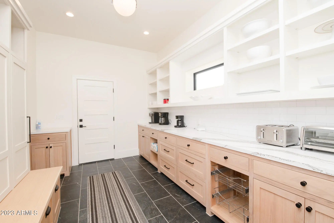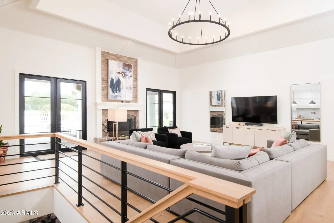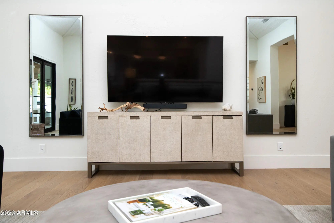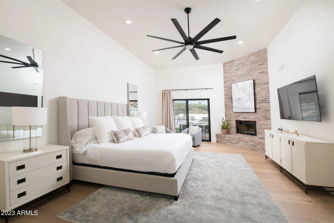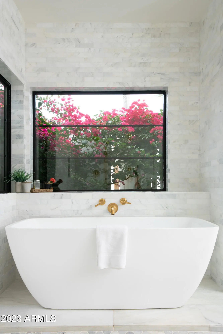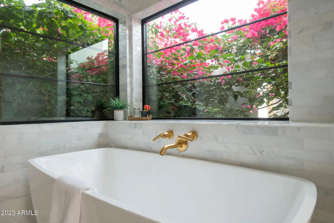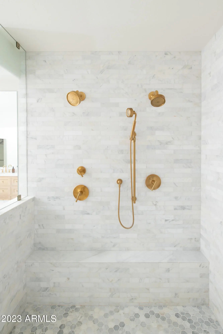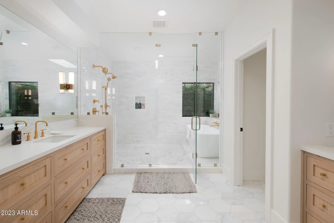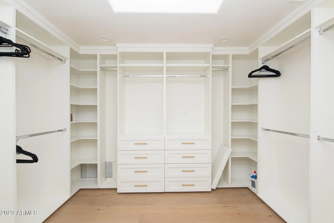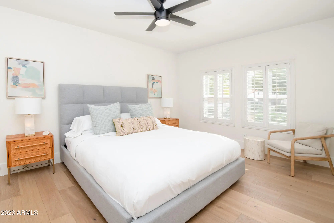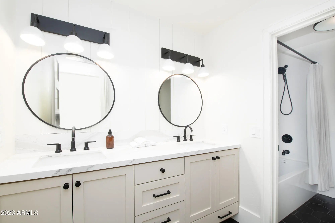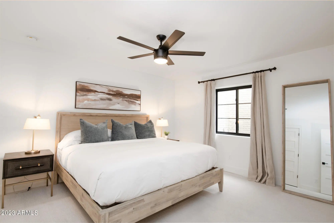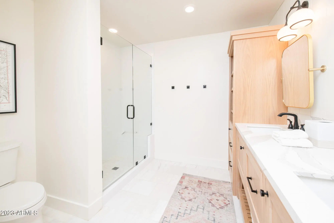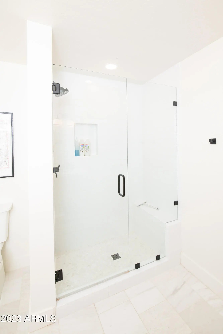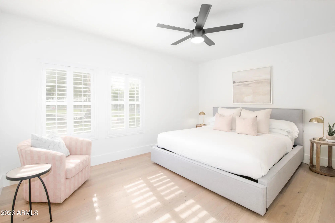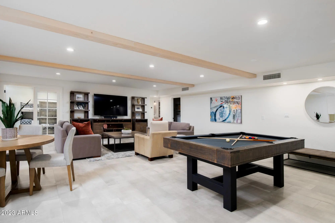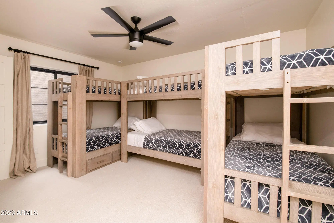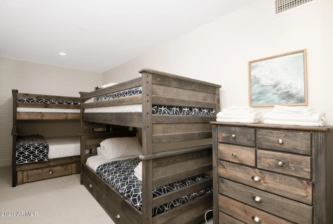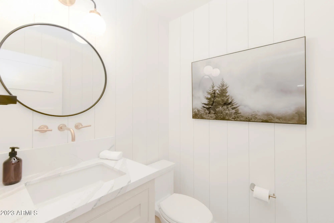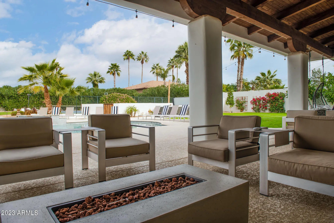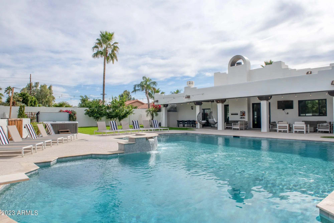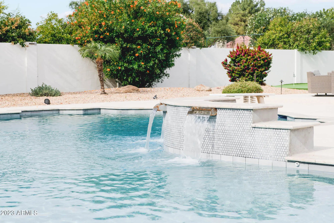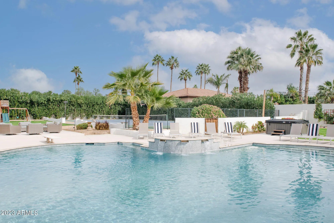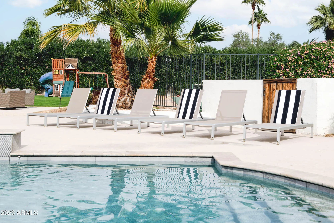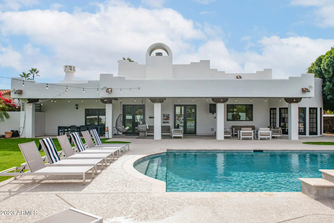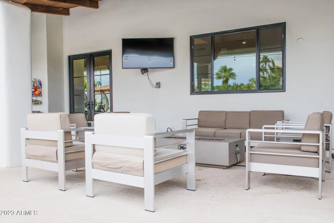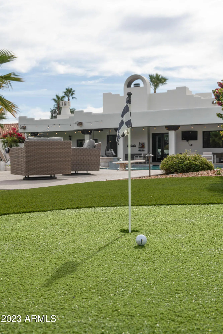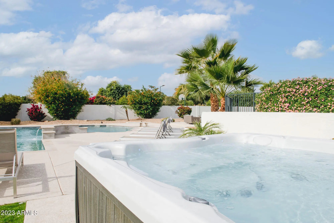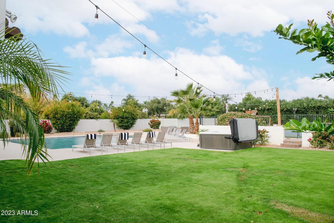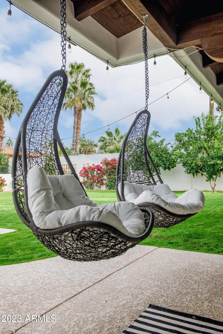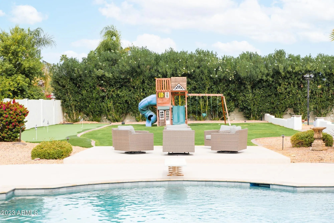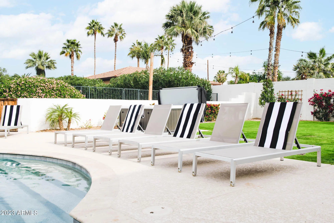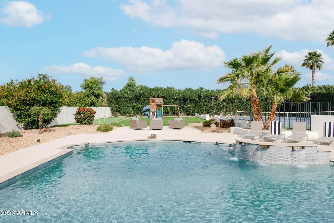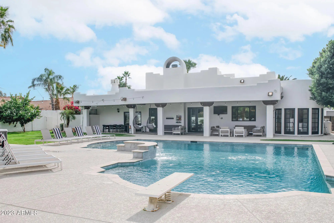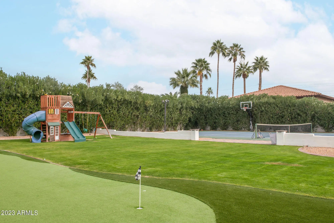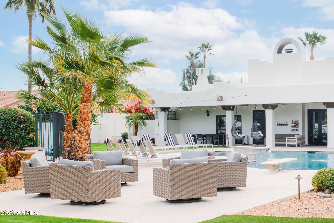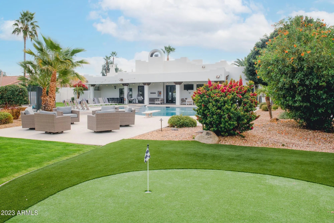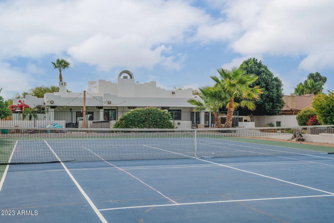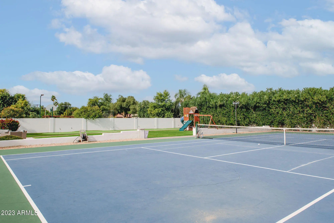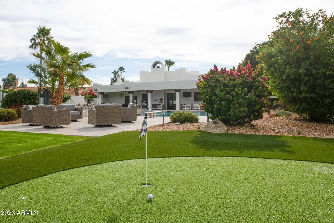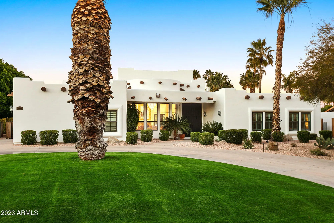- 5 Beds
- 5 Baths
- 5,003 Sqft
- .81 Acres
5532 E Crocus Drive
SIX FIGURE INCOME PRODUCING PROPERTY. This luxury retreat features 5 beds, 4.5 baths, office, and full basement. Set on a sprawling estate lot this property is only minutes from Scottsdale's top attractions. This home showcases some of the finest interior finishes and outdoor amenities you can find in Scottsdale. The open concept great room has and inviting living area and both a casual and formal dining. The custom kitchen lies at the heart of the home and is fully equipped with a luxury appliance package, broad island and custom walk-through pantry. Primary suite features a fireplace, seating area, large walk-in closet and a stunning spa-bathroom. The expansive outdoor space is a must see with a huge heated pool, hot tub, full-size tennis court, putting green and play structure. No HOA
Essential Information
- MLS® #6824492
- Price$3,950,000
- Bedrooms5
- Bathrooms5.00
- Square Footage5,003
- Acres0.81
- Year Built1985
- TypeResidential
- Sub-TypeSingle Family Residence
- StyleRanch, Spanish
- StatusActive
Community Information
- Address5532 E Crocus Drive
- SubdivisionVILLAGE ESTATES
- CityScottsdale
- CountyMaricopa
- StateAZ
- Zip Code85254
Amenities
- UtilitiesAPS, ButanePropane
- Parking Spaces7
- # of Garages3
- ViewMountain(s)
- Has PoolYes
Parking
Garage Door Opener, Direct Access, Circular Driveway
Pool
Variable Speed Pump, Diving Pool, Heated
Interior
- HeatingElectric
- FireplaceYes
- FireplacesLiving Room, Master Bedroom
- # of Stories1
Interior Features
Walk-in Pantry, High Speed Internet, Double Vanity, Eat-in Kitchen, Breakfast Bar, 9+ Flat Ceilings, Vaulted Ceiling(s), Wet Bar, Kitchen Island, Pantry, Full Bth Master Bdrm, Separate Shwr & Tub
Appliances
Dryer Included, Washer Included, Water Softener Owned, Refrigerator, Built-in Microwave, Dishwasher, Disposal, Gas Range, Gas Oven
Cooling
Central Air, Ceiling Fan(s), Programmable Thmstat
Exterior
- RoofFoam
- ConstructionStucco, Wood Frame, Painted
Exterior Features
Built-in BBQ, Tennis Court(s), Childrens Play Area, Sport Court(s), Covered Patio(s), Patio
Lot Description
North/South Exposure, Sprinklers In Rear, Sprinklers In Front, Desert Back, Desert Front, Grass Front, Grass Back, Auto Timer H2O Front, Auto Timer H2O Back
Windows
Skylight(s), Low-Emissivity Windows, Solar Screens, Dual Pane
School Information
- ElementaryLiberty Elementary School
- MiddleSunrise Middle School
- HighHorizon High School
District
Paradise Valley Unified District
Listing Details
- OfficeSilverleaf Realty
Price Change History for 5532 E Crocus Drive, Scottsdale, AZ (MLS® #6824492)
| Date | Details | Change |
|---|---|---|
| Price Reduced from $4,050,000 to $3,950,000 |
Silverleaf Realty.
![]() Information Deemed Reliable But Not Guaranteed. All information should be verified by the recipient and none is guaranteed as accurate by ARMLS. ARMLS Logo indicates that a property listed by a real estate brokerage other than Launch Real Estate LLC. Copyright 2026 Arizona Regional Multiple Listing Service, Inc. All rights reserved.
Information Deemed Reliable But Not Guaranteed. All information should be verified by the recipient and none is guaranteed as accurate by ARMLS. ARMLS Logo indicates that a property listed by a real estate brokerage other than Launch Real Estate LLC. Copyright 2026 Arizona Regional Multiple Listing Service, Inc. All rights reserved.
Listing information last updated on February 14th, 2026 at 12:30pm MST.



