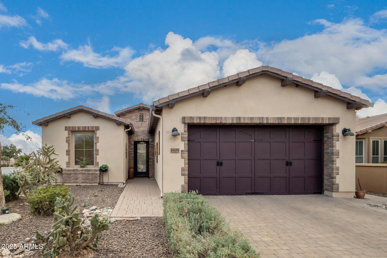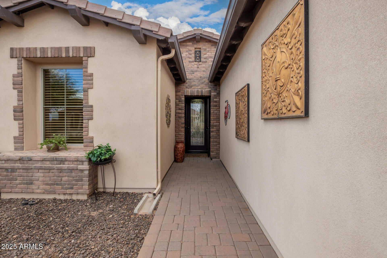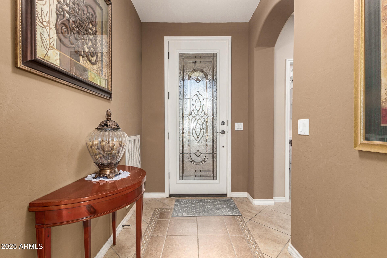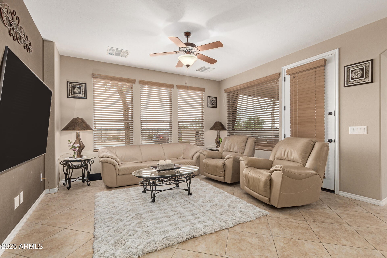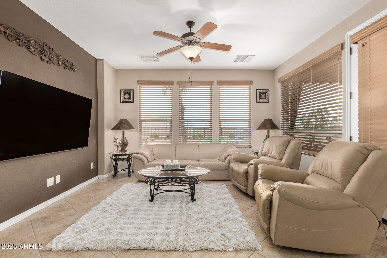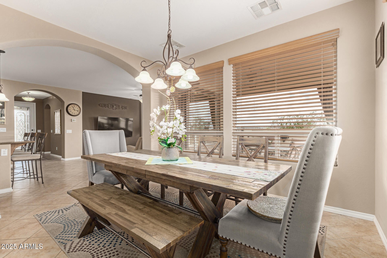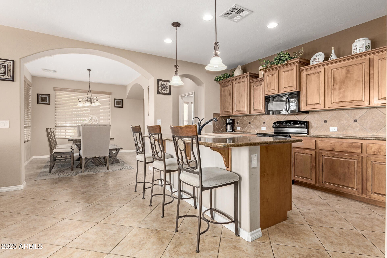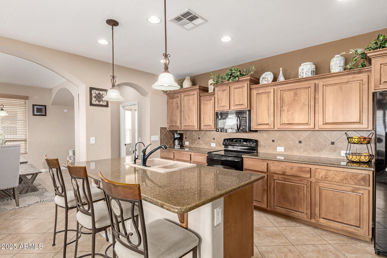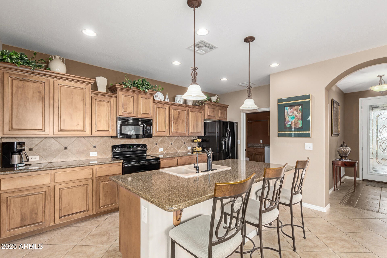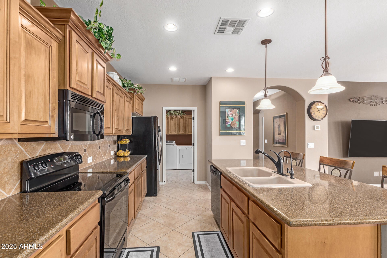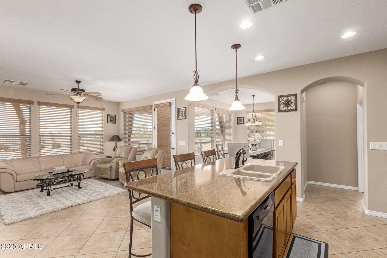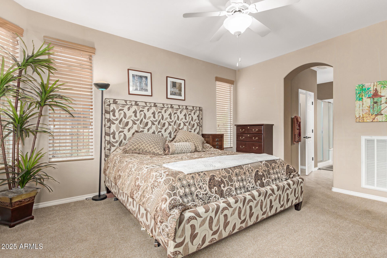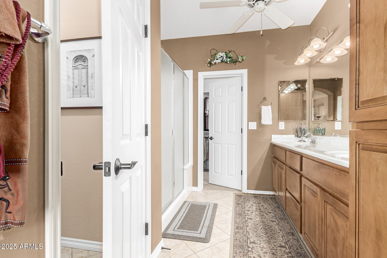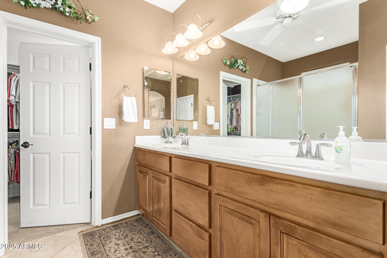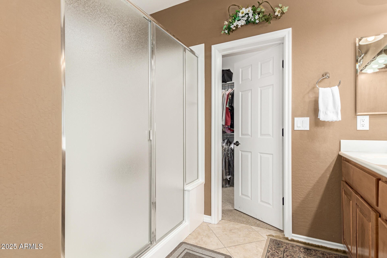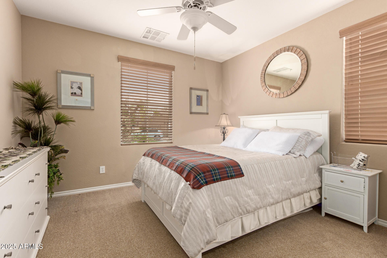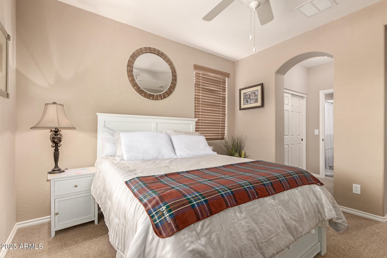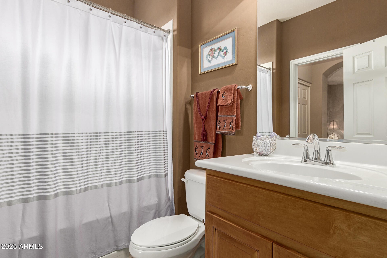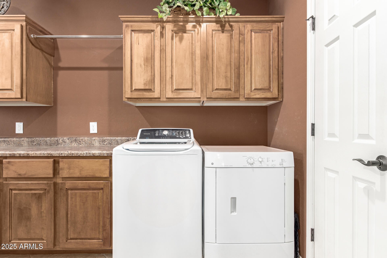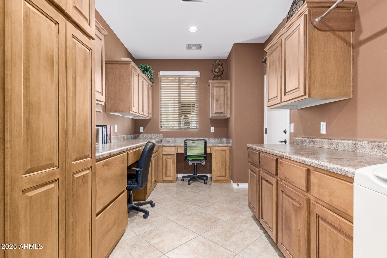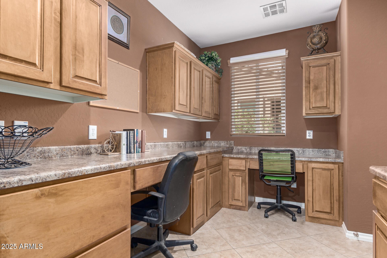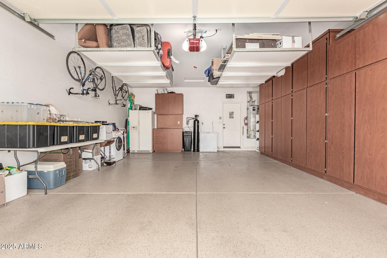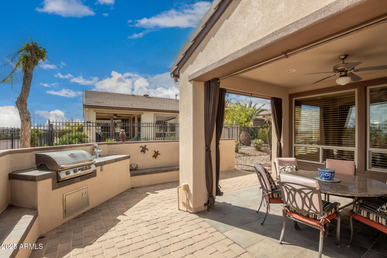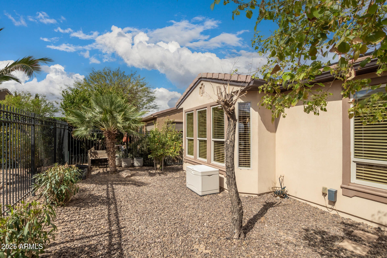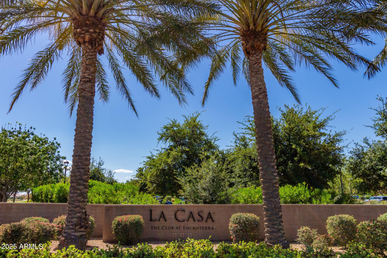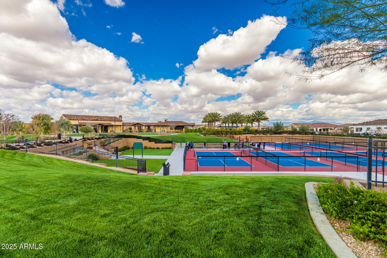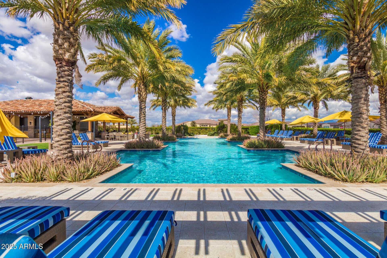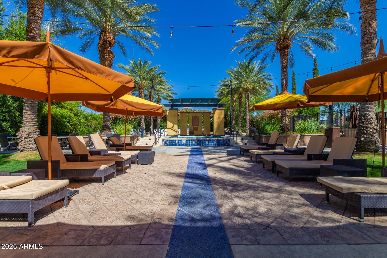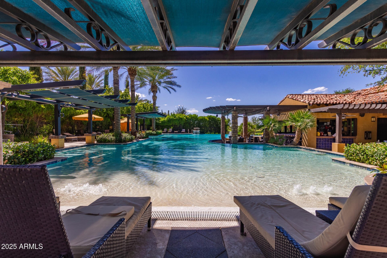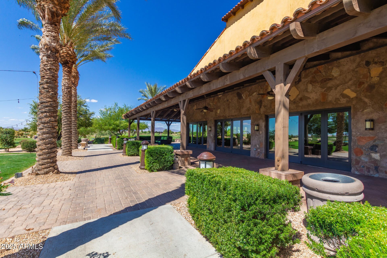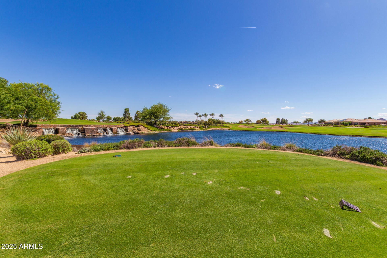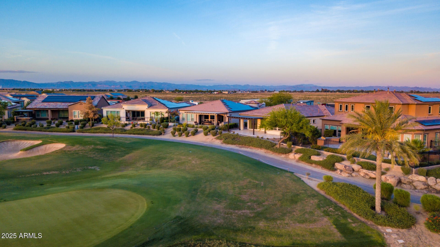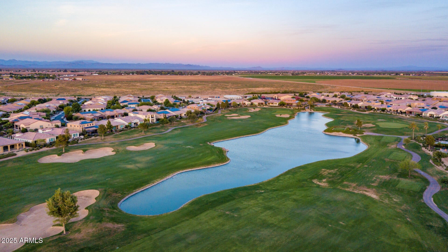- 2 Beds
- 2 Baths
- 1,634 Sqft
- .14 Acres
1805 E Atole Place
This beautifully maintained and rare Marseille floor plan sits on a quiet north/south-facing corner, ensuring both privacy and stunning mountain views. The home is flooded with natural light and has an open-concept design, featuring a large kitchen island with tons of counter and cabinet space--perfect for entertaining. The adjacent dining room offers the perfect space for gatherings. The generous primary bedroom has a charming bay window, a walk-in shower, and a generous walk-in closet. Additionally, the expansive workroom/flex area is equipped with custom cabinetry, countertops, two workstations, washer/dryer, and a large pantry, providing plenty of storage space. The extended, fully insulated garage is designed for both functionality and organization, featuring epoxy flooring, a full wall of storage cabinets, a workbench, and ceiling racks. The expansive rear paver patio is perfect for outdoor entertaining, complete with a 4-foot privacy wall, plant benches, a built-in natural gas BBQ and sink, and a covered dining area with tile flooring. Plus, this home is equipped with an OWNED SOLAR SYSTEM, ensuring energy efficiency and long-term savings. Take advantage of the incredible community amenities, including stunning pools, a state-of-the-art fitness center, and beautifully landscaped grounds--all just minutes from shopping, dining, and outdoor activities. Nestled within a vibrant 55+ community, you'll have access to a wealth of social activities, club amenities, a restaurant, and a private golf course. Don't miss the opportunity to experience the best of Arizona living!
Essential Information
- MLS® #6825786
- Price$497,900
- Bedrooms2
- Bathrooms2.00
- Square Footage1,634
- Acres0.14
- Year Built2009
- TypeResidential
- Sub-TypeSingle Family Residence
- StyleRanch
- StatusActive
Community Information
- Address1805 E Atole Place
- SubdivisionEncanterra
- CityQueen Creek
- CountyPinal
- StateAZ
- Zip Code85140
Amenities
- UtilitiesSRP,City Gas3
- Parking Spaces4
- # of Garages2
- ViewMountain(s)
- PoolNone
Amenities
Pickleball, Gated, Community Spa, Community Spa Htd, Community Pool Htd, Community Pool, Community Media Room, Guarded Entry, Golf, Concierge, Tennis Court(s), Playground, Biking/Walking Path, Clubhouse, Fitness Center
Parking
Garage Door Opener, Extended Length Garage, Direct Access, Attch'd Gar Cabinets
Interior
- HeatingNatural Gas
- FireplacesNone
- # of Stories1
Interior Features
Breakfast Bar, 9+ Flat Ceilings, No Interior Steps, Kitchen Island, Pantry, 3/4 Bath Master Bdrm, Double Vanity, High Speed Internet, Granite Counters
Cooling
Central Air, Ceiling Fan(s), Programmable Thmstat
Exterior
- Lot DescriptionCorner Lot, Desert Front
- WindowsDual Pane
- RoofTile
Exterior Features
Private Street(s), Private Yard, Built-in Barbecue
Construction
Synthetic Stucco, Wood Frame, Brick Veneer, Painted, Stucco
School Information
- ElementaryEllsworth Elementary School
- MiddleJ. O. Combs Middle School
- HighCombs High School
District
J O Combs Unified School District
Listing Details
- OfficeRedfin Corporation
Redfin Corporation.
![]() Information Deemed Reliable But Not Guaranteed. All information should be verified by the recipient and none is guaranteed as accurate by ARMLS. ARMLS Logo indicates that a property listed by a real estate brokerage other than Launch Real Estate LLC. Copyright 2025 Arizona Regional Multiple Listing Service, Inc. All rights reserved.
Information Deemed Reliable But Not Guaranteed. All information should be verified by the recipient and none is guaranteed as accurate by ARMLS. ARMLS Logo indicates that a property listed by a real estate brokerage other than Launch Real Estate LLC. Copyright 2025 Arizona Regional Multiple Listing Service, Inc. All rights reserved.
Listing information last updated on May 9th, 2025 at 7:45pm MST.



