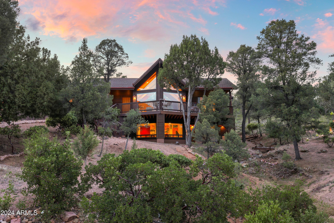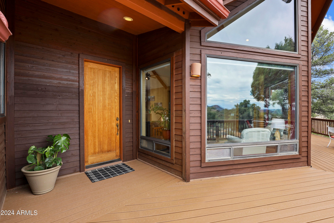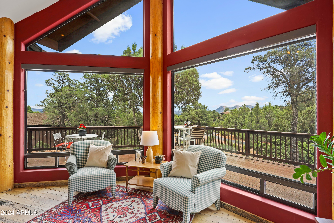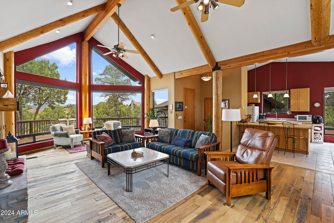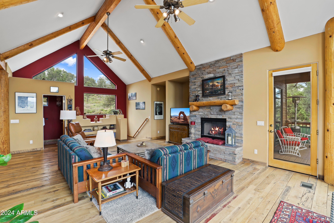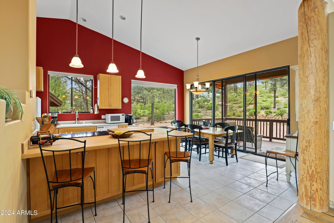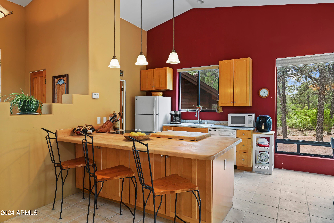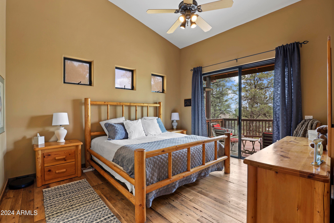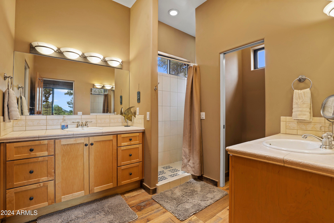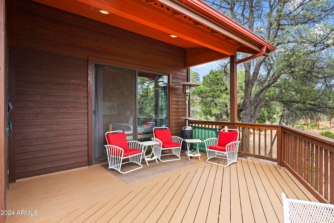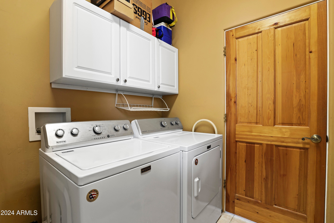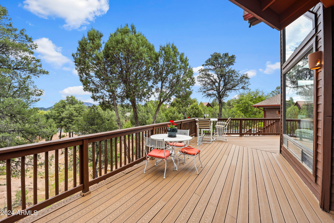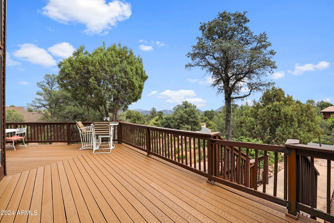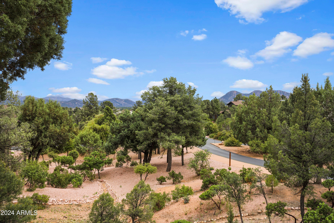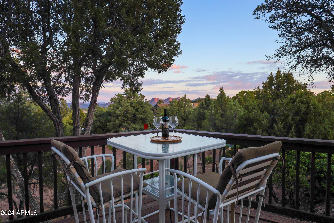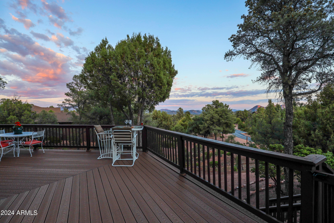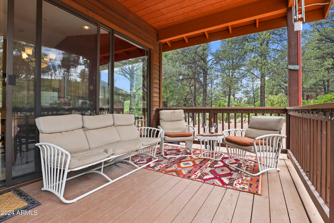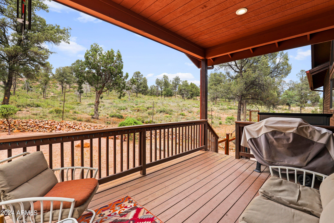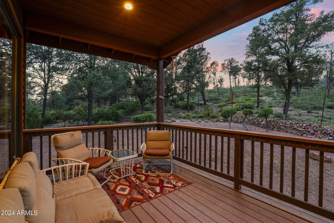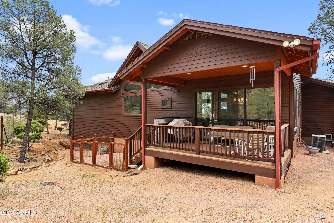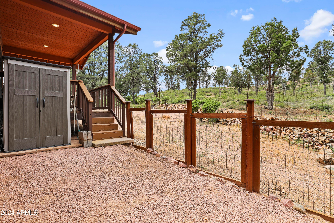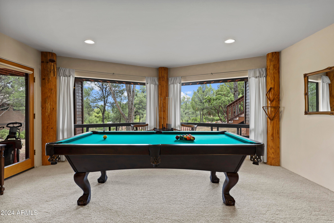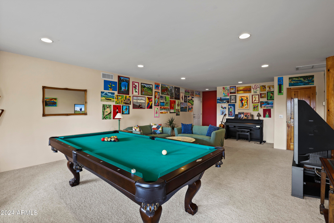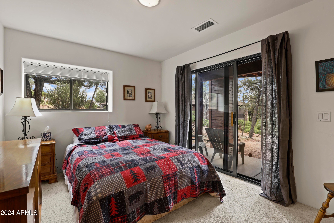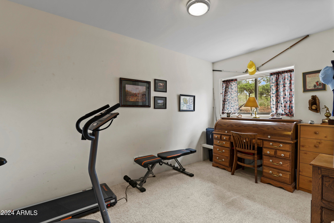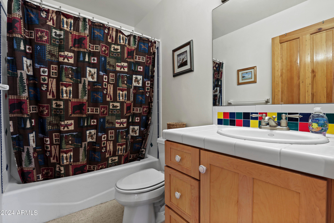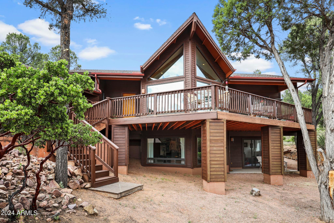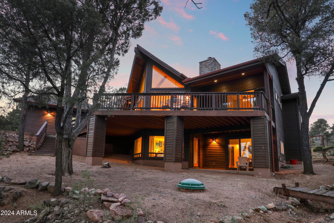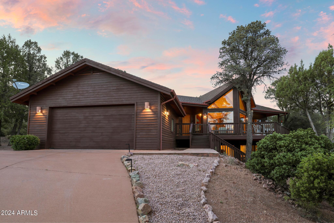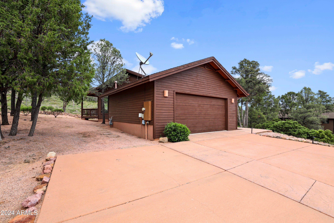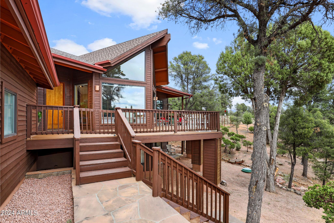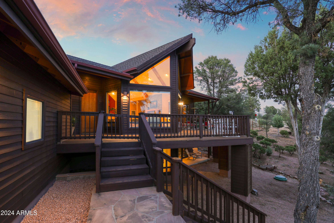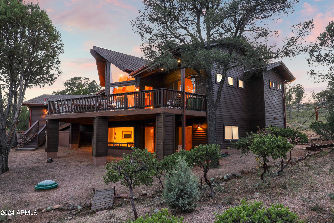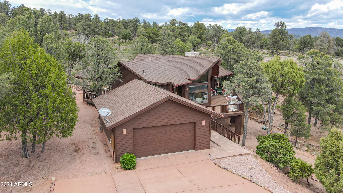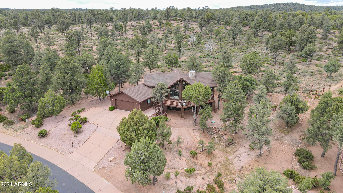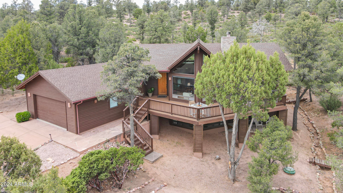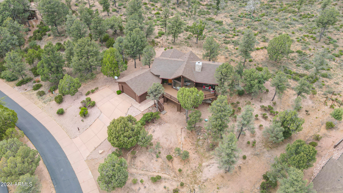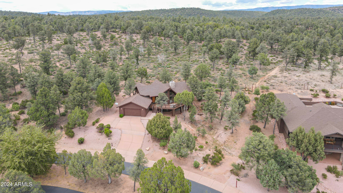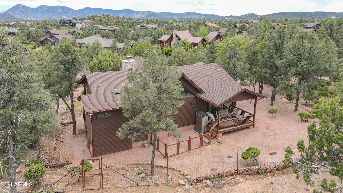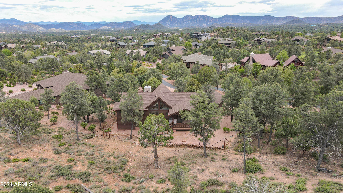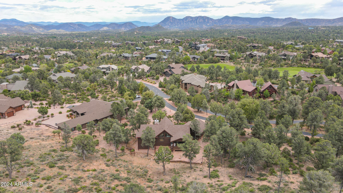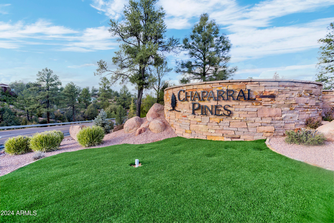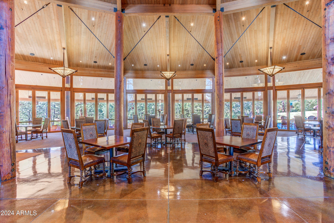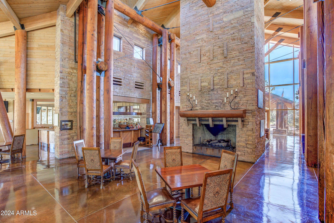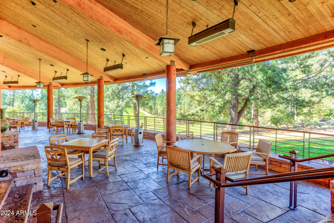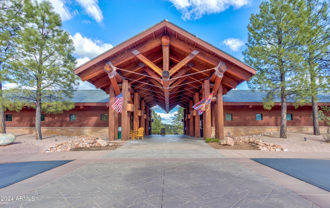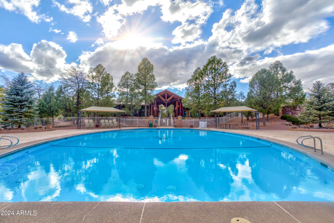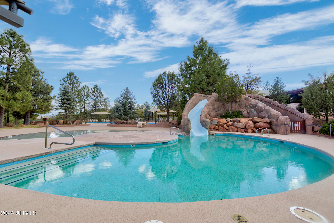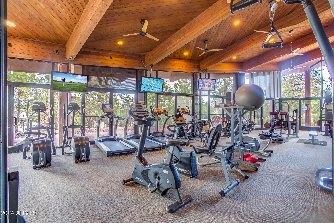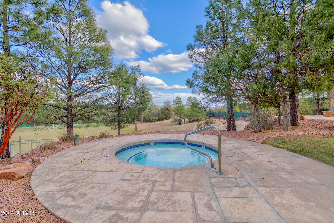- 3 Beds
- 3 Baths
- 2,638 Sqft
- .4 Acres
1113 N Scenic Drive
Discover luxury and nature in the exclusive, gated Chaparral Pines Golf Community. This custom home boasts breathtaking mountain views from the expansive front deck and floor-to-ceiling windows. Enjoy direct access to Tonto National Forest trails from your backyard. The main level features the primary bedroom and a half bath, perfect for entertaining and everyday living. Downstairs, a family room, two additional bedrooms, and a full bath ensure privacy, with a walk-out covered patio offering a tranquil retreat. Chaparral Pines provides a championship golf course, clubhouse, fitness center, swimming pool, dog park, and more. Residents also enjoy access to The Rim Club's world-class amenities. Experience the ultimate in luxury and leisure year-round at Chaparral Pines.
Essential Information
- MLS® #6826012
- Price$829,000
- Bedrooms3
- Bathrooms3.00
- Square Footage2,638
- Acres0.40
- Year Built1999
- TypeResidential
- Sub-TypeSingle Family Residence
- StyleOther
- StatusActive
Community Information
- Address1113 N Scenic Drive
- SubdivisionCHAPARRAL PINES PHASE 1
- CityPayson
- CountyGila
- StateAZ
- Zip Code85541
Amenities
- UtilitiesAPS,ButanePropane
- Parking Spaces4
- # of Garages2
- ViewMountain(s)
- PoolNone
Amenities
Pickleball, Gated, Community Spa Htd, Community Pool Htd, Guarded Entry, Golf, Tennis Court(s), Playground, Biking/Walking Path, Clubhouse, Fitness Center
Parking
Garage Door Opener, Direct Access
Interior
- HeatingPropane
- CoolingCentral Air, Ceiling Fan(s)
- FireplaceYes
- Fireplaces1 Fireplace, Living Room
- # of Stories2
Interior Features
Upstairs, Eat-in Kitchen, Vaulted Ceiling(s), 3/4 Bath Master Bdrm, Double Vanity, High Speed Internet, Laminate Counters
Exterior
- Lot DescriptionDesert Back, Desert Front
- WindowsSkylight(s), Dual Pane
- RoofComposition
- ConstructionWood Siding, Wood Frame
School Information
- DistrictPayson Unified District
- MiddleRim Country Middle School
- HighPayson High School
Elementary
Julia Randall Elementary School
Listing Details
- OfficeMountain Sage Realty
Mountain Sage Realty.
![]() Information Deemed Reliable But Not Guaranteed. All information should be verified by the recipient and none is guaranteed as accurate by ARMLS. ARMLS Logo indicates that a property listed by a real estate brokerage other than Launch Real Estate LLC. Copyright 2025 Arizona Regional Multiple Listing Service, Inc. All rights reserved.
Information Deemed Reliable But Not Guaranteed. All information should be verified by the recipient and none is guaranteed as accurate by ARMLS. ARMLS Logo indicates that a property listed by a real estate brokerage other than Launch Real Estate LLC. Copyright 2025 Arizona Regional Multiple Listing Service, Inc. All rights reserved.
Listing information last updated on July 1st, 2025 at 3:30am MST.



