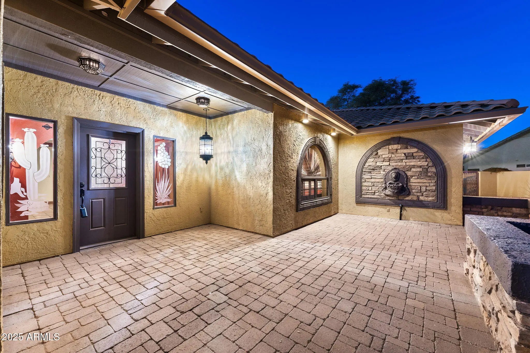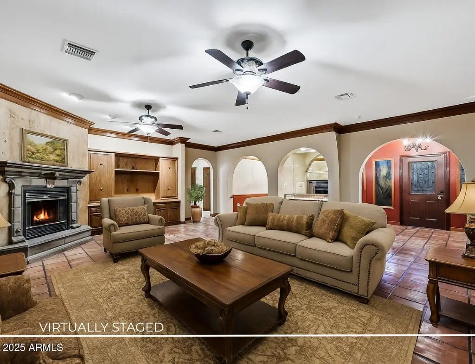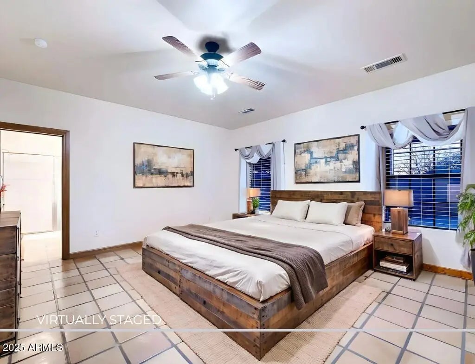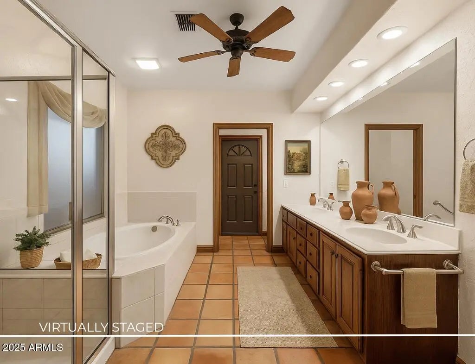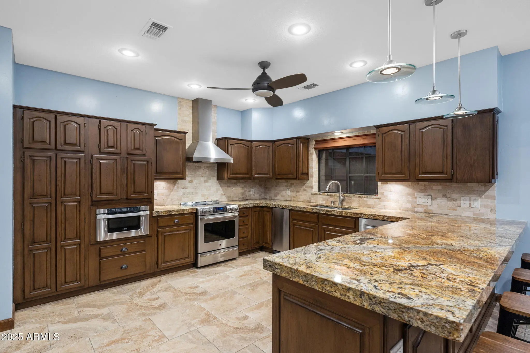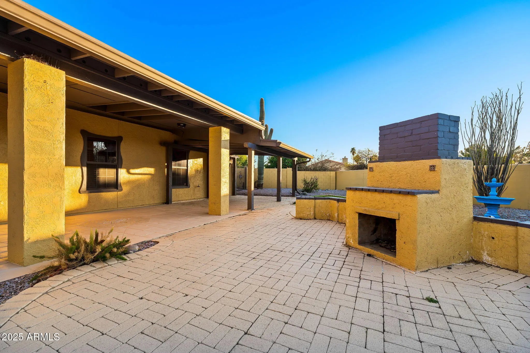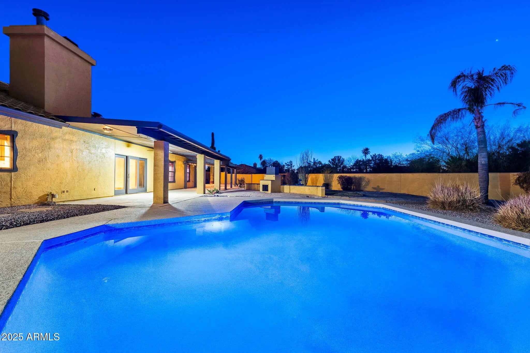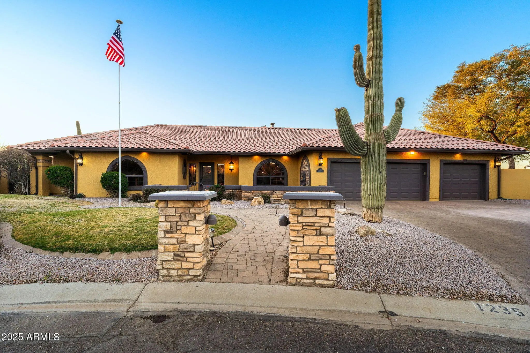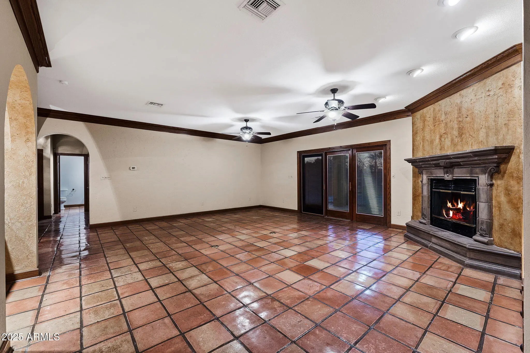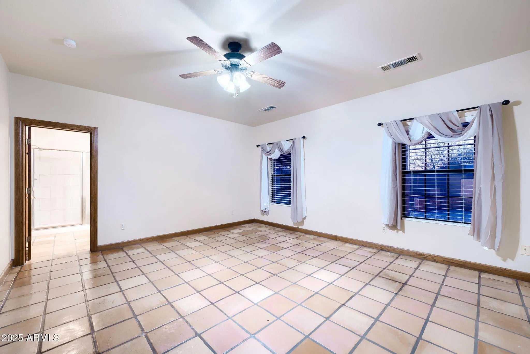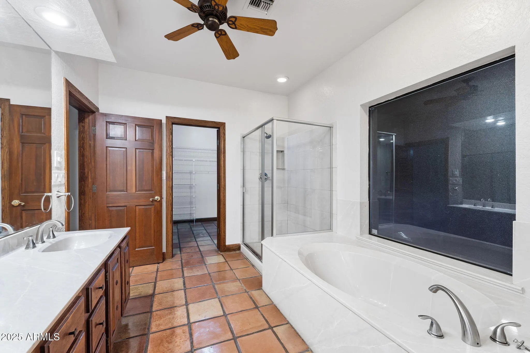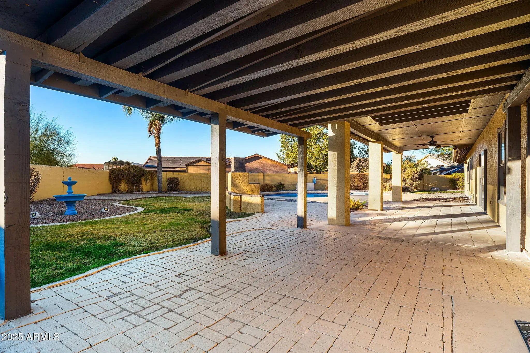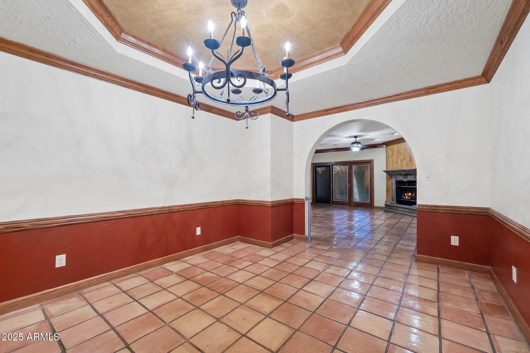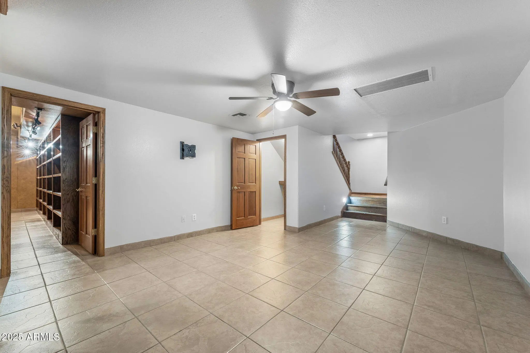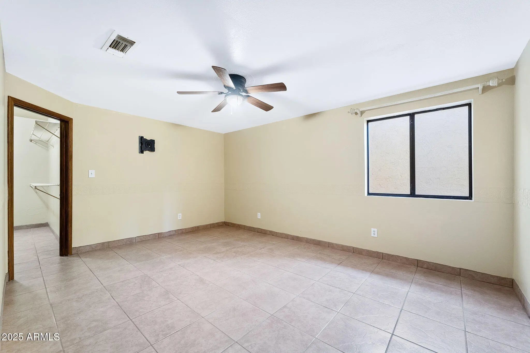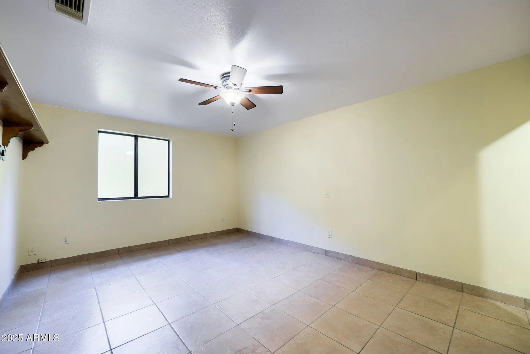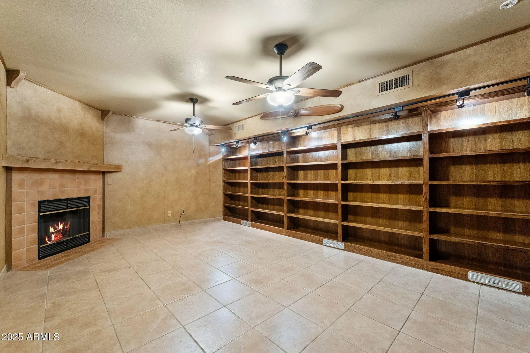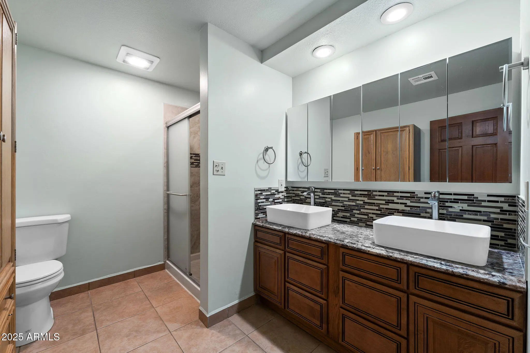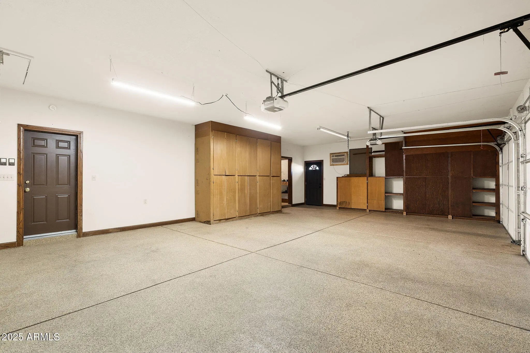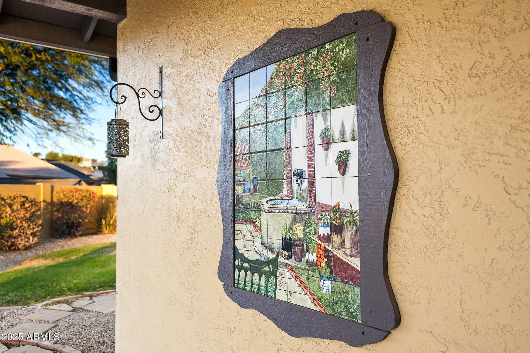- 4 Beds
- 3 Baths
- 3,450 Sqft
- .36 Acres
1235 E Clearview Drive
Recent price improvement on this semi-custom Santa Barbara style residence in Clearview Ranch, Casa Grande, Arizona. With 3,450 sq ft of living space, including 2,370 sq ft on the main level & a 1,808 sq ft finished basement, this 4-bedroom, 3-bathroom home delivers character & modern livability. Interior highlights feature timeless Saltillo & neutral tile, an open granite kitchen w/breakfast bar & walk-in pantry, & a main-floor primary retreat with spa bath, generous walk-in closet, & private patio access. The lower level offers two additional bedrooms, a den-library with a fireplace, & a second living area for guests or multigenerational living. Step outside to a resort-style backyard with sparkling pool, outdoor fireplace, & mature landscaping for year-round entertaining. A three-car garage with epoxy flooring provides abundant storage & workspace. Enjoy a self-managed HOA preserving neighborhood charm without high fees.
Essential Information
- MLS® #6827291
- Price$569,000
- Bedrooms4
- Bathrooms3.00
- Square Footage3,450
- Acres0.36
- Year Built1987
- TypeResidential
- Sub-TypeSingle Family Residence
- StyleSanta Barbara/Tuscan
- StatusActive
Community Information
- Address1235 E Clearview Drive
- SubdivisionCLEARVIEW RANCH
- CityCasa Grande
- CountyPinal
- StateAZ
- Zip Code85122
Amenities
- UtilitiesAPS
- Parking Spaces3
- # of Garages3
- Has PoolYes
Parking
Garage Door Opener, Direct Access
Interior
- HeatingElectric
- CoolingCentral Air
- FireplaceYes
- FireplacesExterior Fireplace
- # of Stories1
Interior Features
High Speed Internet, Granite Counters, Double Vanity, Upstairs, Eat-in Kitchen, Breakfast Bar, 9+ Flat Ceilings, Full Bth Master Bdrm, Separate Shwr & Tub
Exterior
- Exterior FeaturesCovered Patio(s)
- RoofTile
- ConstructionStucco, Wood Frame, Painted
Lot Description
Sprinklers In Rear, Sprinklers In Front, Grass Front, Grass Back, Auto Timer H2O Front, Auto Timer H2O Back
School Information
- ElementaryIronwood School
- MiddleCactus Middle School
- HighVista Grande High School
District
Casa Grande Union High School District
Listing Details
- OfficeLong Realty Company
Price Change History for 1235 E Clearview Drive, Casa Grande, AZ (MLS® #6827291)
| Date | Details | Change |
|---|---|---|
| Price Reduced from $599,999 to $569,000 | ||
| Price Reduced from $610,000 to $599,999 | ||
| Price Reduced from $619,999 to $610,000 | ||
| Price Reduced from $634,999 to $619,999 | ||
| Price Reduced from $649,999 to $634,999 |
Long Realty Company.
![]() Information Deemed Reliable But Not Guaranteed. All information should be verified by the recipient and none is guaranteed as accurate by ARMLS. ARMLS Logo indicates that a property listed by a real estate brokerage other than Launch Real Estate LLC. Copyright 2025 Arizona Regional Multiple Listing Service, Inc. All rights reserved.
Information Deemed Reliable But Not Guaranteed. All information should be verified by the recipient and none is guaranteed as accurate by ARMLS. ARMLS Logo indicates that a property listed by a real estate brokerage other than Launch Real Estate LLC. Copyright 2025 Arizona Regional Multiple Listing Service, Inc. All rights reserved.
Listing information last updated on December 7th, 2025 at 8:48pm MST.



