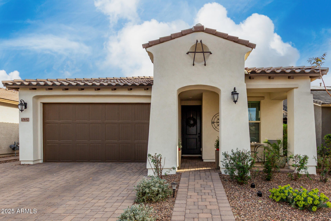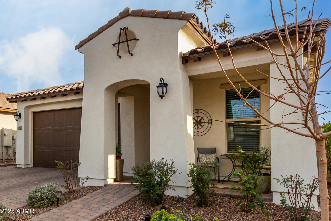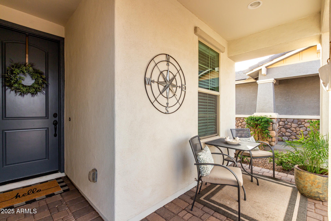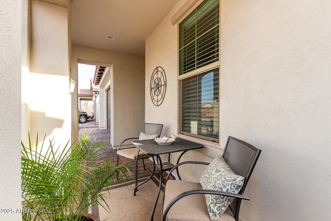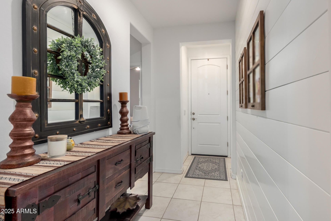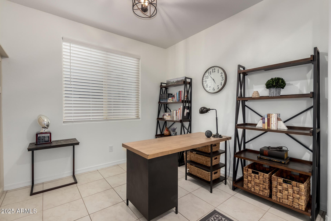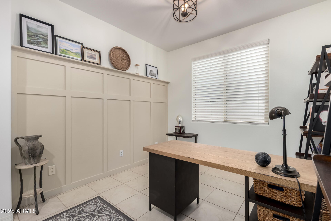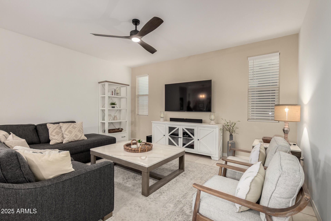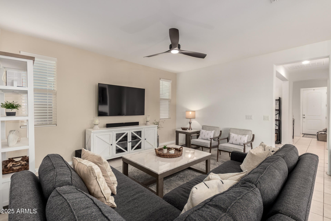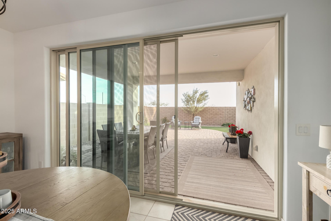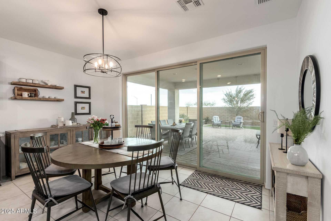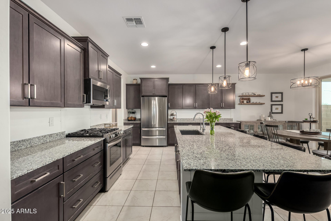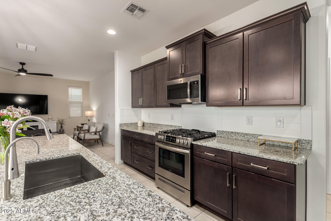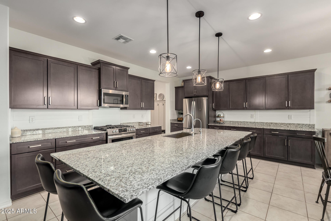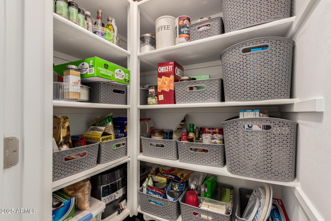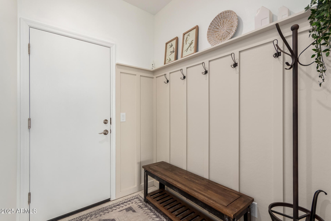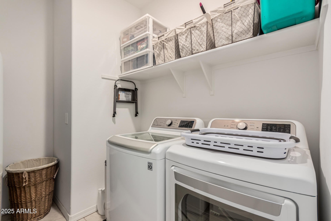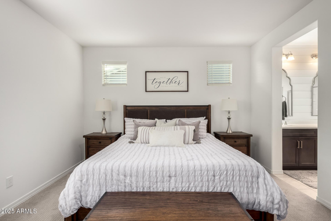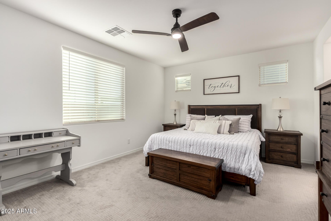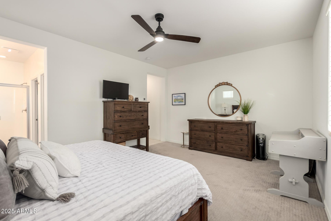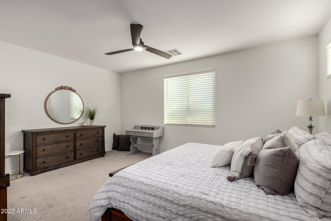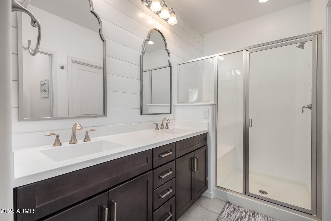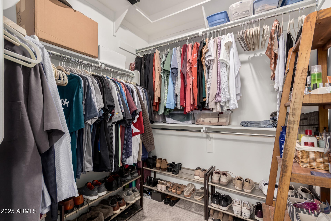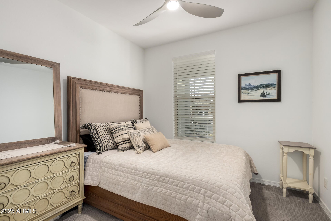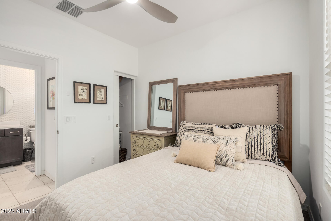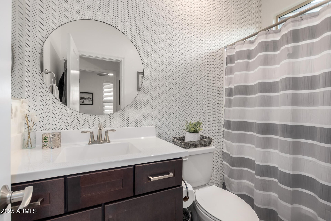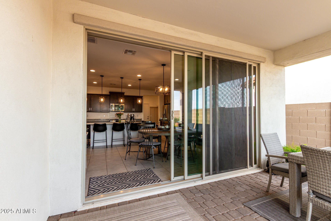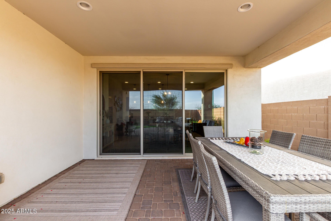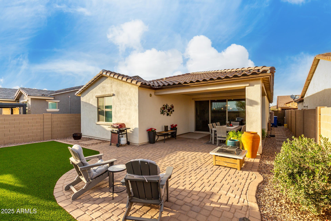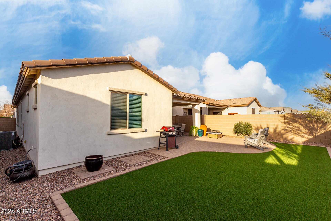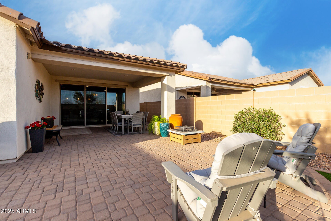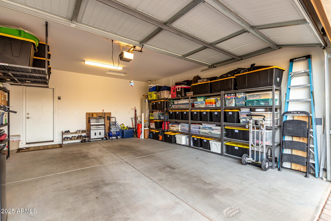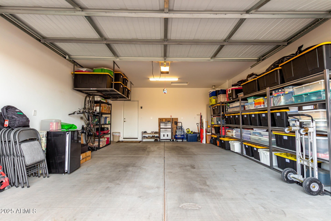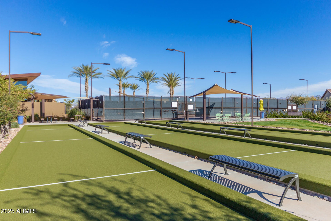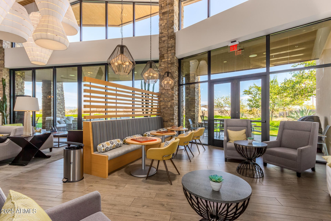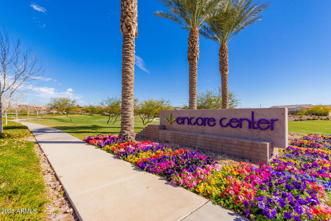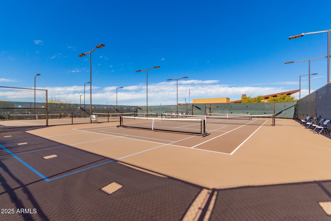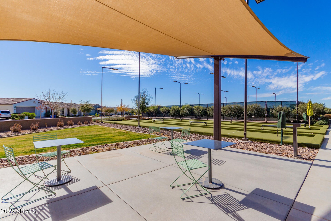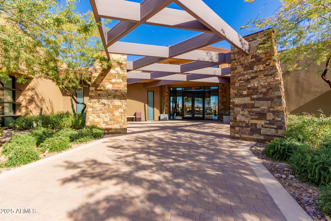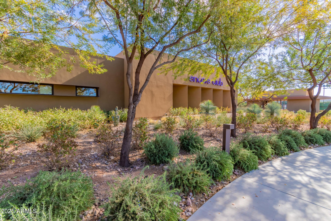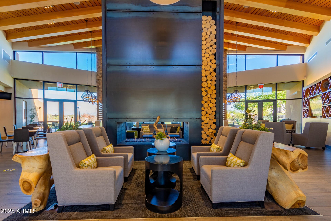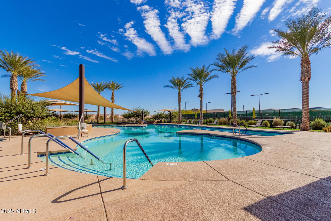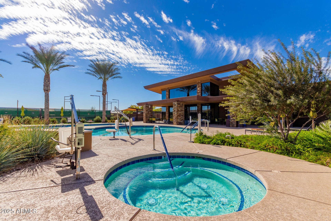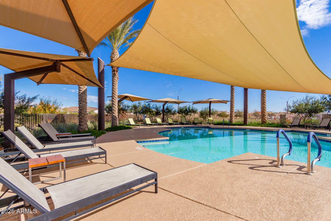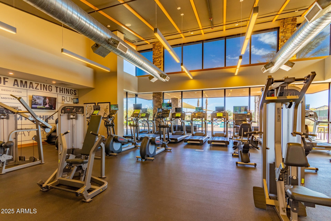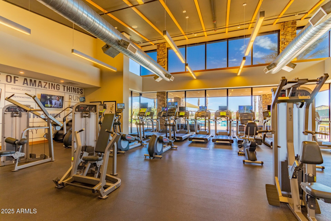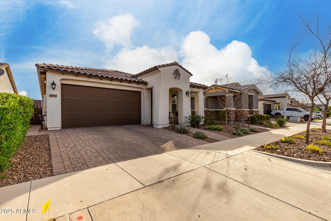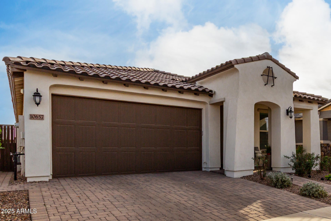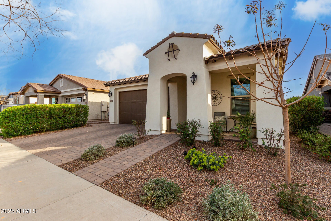- 2 Beds
- 2 Baths
- 1,640 Sqft
- .13 Acres
10657 E Texas Avenue
Located in the award-winning 55+ community of Encore at Eastmark. Beautiful-highly sought after Charleston floor plan -1,640 sqft -Split floorplan w/ 2 bedrooms PLUS Open Office/Den. 2 Car Garage. Large great room. Custom woodwork including shiplap and board and batten throughout. Spacious kitchen w/ upgraded staggered cabinets. Large island w/ lots of seating. Granite countertops, gas stove, large sink, walk in pantry w/ plenty of storage. Large wall of glass sliding door leading to extended covered patio perfect for entertaining. Easy-care landscaping complete with turf. No neighbors behind. Garage Service Door. Active adult community w/ pickle ball, tennis, bocci ball, a club house with workout facility, movement room, billiards, meeting room, card rooms, Café, library, pool and spa. Plumbed with soft water loop. There is conduit on the side of the house - by service door that is run to encase wires etc if needed in the future.
Essential Information
- MLS® #6828509
- Price$485,000
- Bedrooms2
- Bathrooms2.00
- Square Footage1,640
- Acres0.13
- Year Built2021
- TypeResidential
- Sub-TypeSingle Family Residence
- StyleRanch
- StatusActive Under Contract
Community Information
- Address10657 E Texas Avenue
- SubdivisionENCORE AT EASTMARK PARCEL 9-7
- CityMesa
- CountyMaricopa
- StateAZ
- Zip Code85212
Amenities
- UtilitiesSRP,SW Gas3
- Parking Spaces4
- ParkingGarage Door Opener
- # of Garages2
- ViewMountain(s)
- PoolNone
Amenities
Pickleball, Community Spa Htd, Community Pool Htd, Community Media Room, Tennis Court(s), Biking/Walking Path, Fitness Center
Interior
- AppliancesGas Cooktop, Water Purifier
- HeatingNatural Gas, Ceiling
- FireplacesNone
- # of Stories1
Interior Features
High Speed Internet, Granite Counters, Double Vanity, Eat-in Kitchen, No Interior Steps, Soft Water Loop, Kitchen Island, Pantry, 3/4 Bath Master Bdrm
Cooling
Central Air, Ceiling Fan(s), Programmable Thmstat
Exterior
- RoofTile
Lot Description
Desert Front, Synthetic Grass Back, Auto Timer H2O Front, Auto Timer H2O Back
Construction
Stucco, Wood Frame, Blown Cellulose, Painted
School Information
- DistrictAdult
- ElementaryAdult
- MiddleAdult
- HighAdult
Listing Details
- OfficeDPR Realty LLC
Price Change History for 10657 E Texas Avenue, Mesa, AZ (MLS® #6828509)
| Date | Details | Change |
|---|---|---|
| Status Changed from Active to Active Under Contract | – |
DPR Realty LLC.
![]() Information Deemed Reliable But Not Guaranteed. All information should be verified by the recipient and none is guaranteed as accurate by ARMLS. ARMLS Logo indicates that a property listed by a real estate brokerage other than Launch Real Estate LLC. Copyright 2025 Arizona Regional Multiple Listing Service, Inc. All rights reserved.
Information Deemed Reliable But Not Guaranteed. All information should be verified by the recipient and none is guaranteed as accurate by ARMLS. ARMLS Logo indicates that a property listed by a real estate brokerage other than Launch Real Estate LLC. Copyright 2025 Arizona Regional Multiple Listing Service, Inc. All rights reserved.
Listing information last updated on May 10th, 2025 at 9:31am MST.



