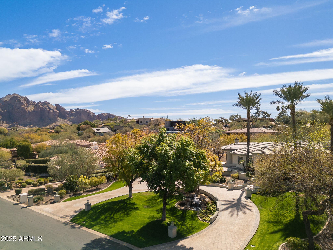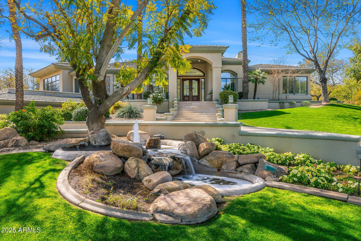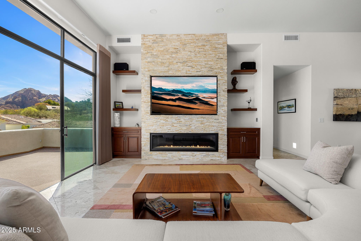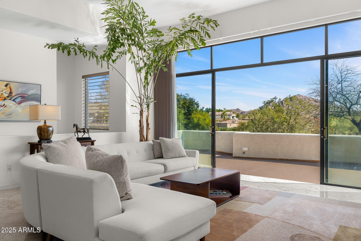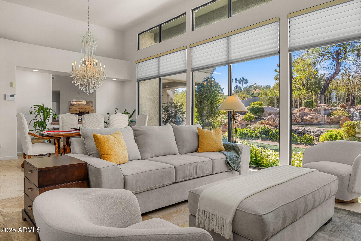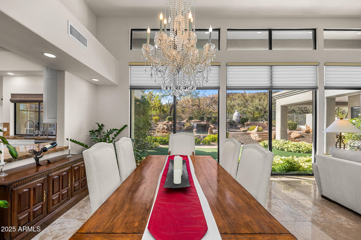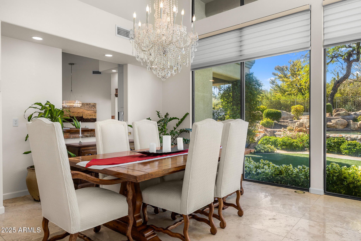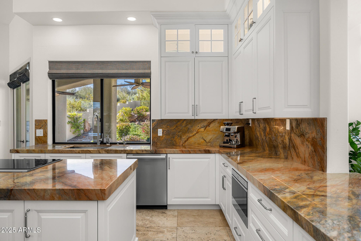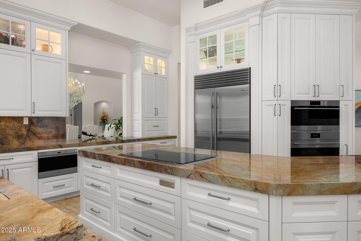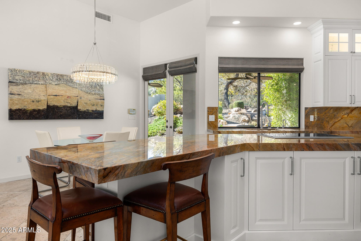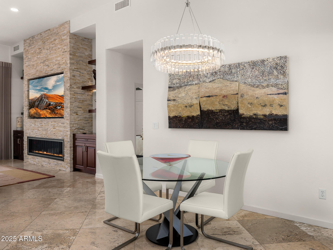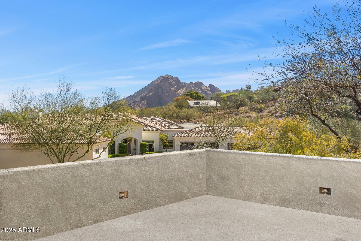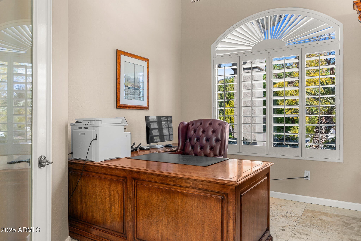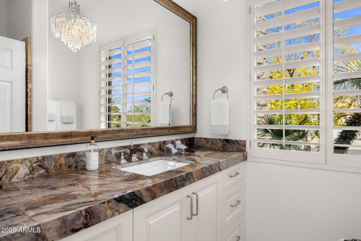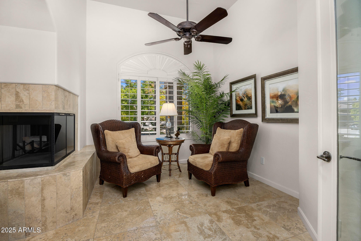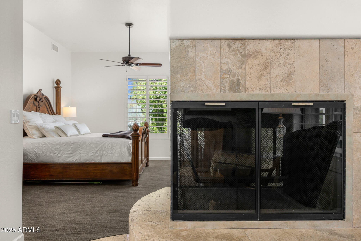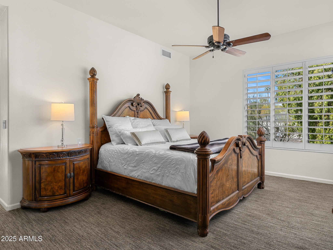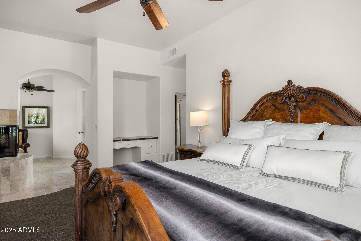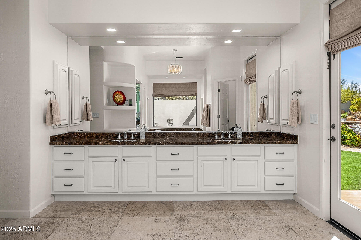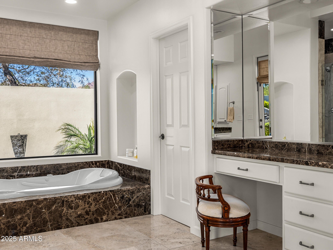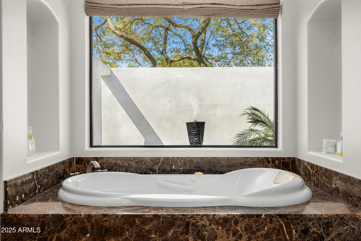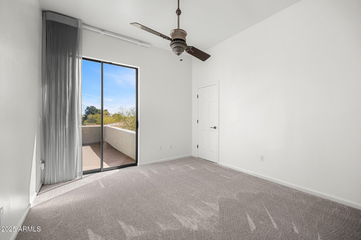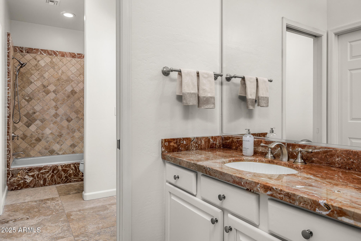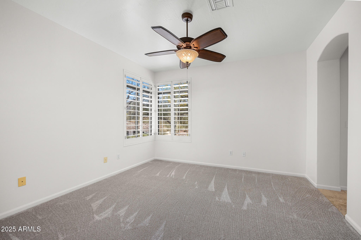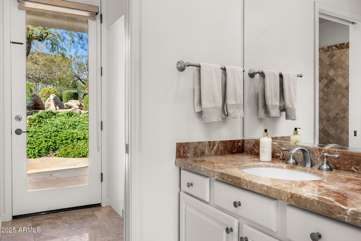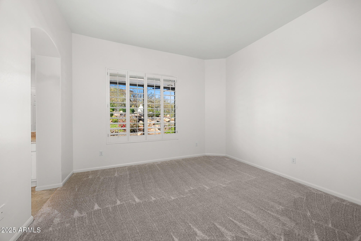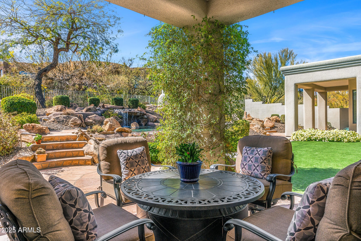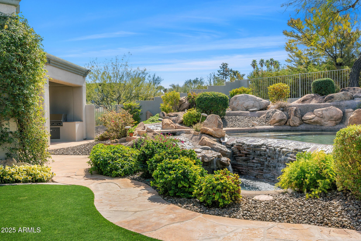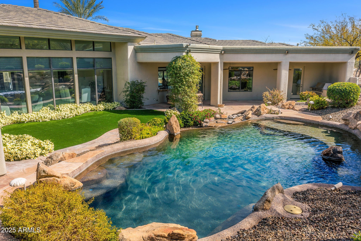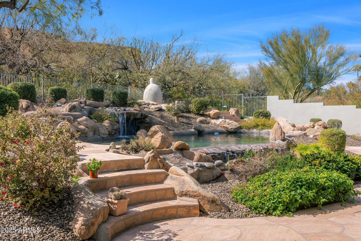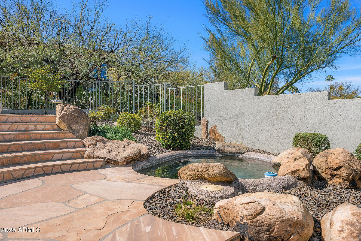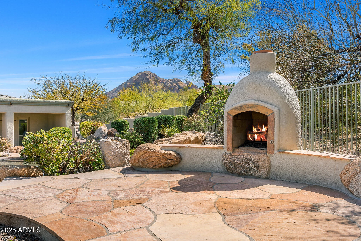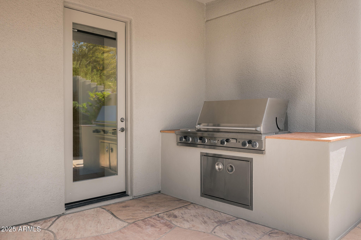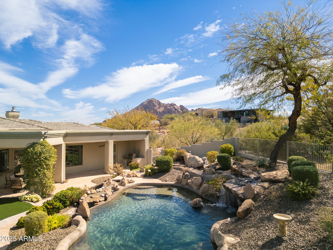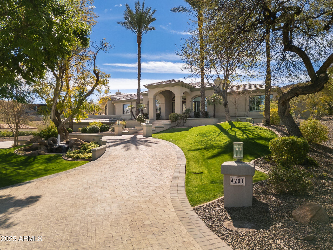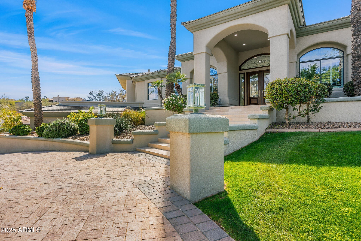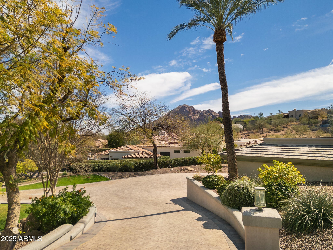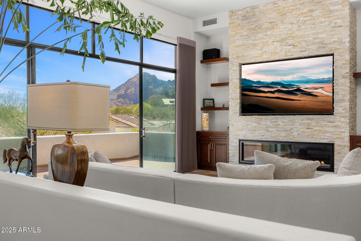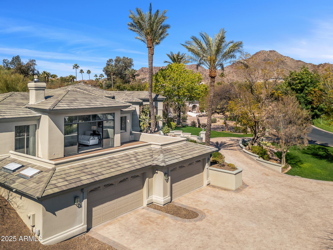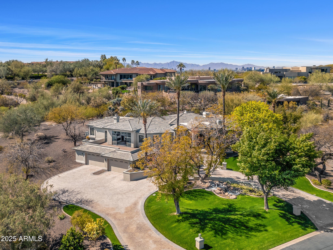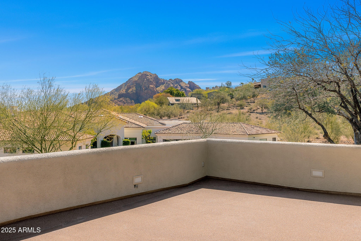- 4 Beds
- 3 Baths
- 3,672 Sqft
- 1.11 Acres
4201 E Claremont Avenue
Nestled in the exclusive, gated community of Clearview, this stunning Paradise Valley estate is the ultimate lock-and-leave home. With a grand staircase and meticulously landscaped grounds, the property offers unparalleled curb appeal. Inside, you'll find 4 spacious bedrooms, 3 bathrooms(plus a powder room in garage!), an office, and an expansive outdoor deck that showcases breathtaking views of both Camelback and Mummy Mountain. This light-filled, inviting home is truly a dream. The kitchen, remodeled in 2022, features beautiful quartzite counter tops, custom Distinctive Cabinetry with pull-out drawers, top-of-the-line Wolf and Miele appliances, an induction cooktop, and a generous walk-in pantry. The primary retreat offers a serene escape with a cozy sitting area, two walk-in closets, dual vanities, a jetted tub and a bonus room perfect for a home gym or additional living space. The 4-car garage includes deep bays and abundant storage. The lush, flowering backyard is a private oasis, complete with a sparkling pool and serene water feature, an outdoor BBQ, and a gas fireplace. Truly the ideal setting to relax and unwind.
Essential Information
- MLS® #6829456
- Price$3,500,000
- Bedrooms4
- Bathrooms3.00
- Square Footage3,672
- Acres1.11
- Year Built1991
- TypeResidential
- Sub-TypeSingle Family Residence
- StatusActive
Community Information
- Address4201 E Claremont Avenue
- SubdivisionCLEARVIEW EDITION
- CityParadise Valley
- CountyMaricopa
- StateAZ
- Zip Code85253
Amenities
- UtilitiesSRP,SW Gas3
- Parking Spaces7
- # of Garages4
- ViewMountain(s)
- Has PoolYes
- PoolPrivate
Parking
Garage Door Opener, Direct Access, Attch'd Gar Cabinets
Interior
- HeatingElectric
- FireplaceYes
- # of Stories1
Interior Features
Eat-in Kitchen, 9+ Flat Ceilings, Kitchen Island, Pantry, Double Vanity, Full Bth Master Bdrm, Separate Shwr & Tub, High Speed Internet
Cooling
Ceiling Fan(s), Programmable Thmstat
Fireplaces
3+ Fireplace, Fire Pit, Family Room, Living Room, Gas
Exterior
- Exterior FeaturesBuilt-in Barbecue
- WindowsDual Pane
- RoofConcrete, Foam
- ConstructionWood Frame, Painted, Block
Lot Description
Sprinklers In Rear, Sprinklers In Front, Grass Front, Synthetic Grass Back, Auto Timer H2O Front, Auto Timer H2O Back
School Information
- DistrictScottsdale Unified District
- ElementaryHopi Elementary School
- MiddleIngleside Middle School
- HighArcadia High School
Listing Details
- OfficeCompass
Compass.
![]() Information Deemed Reliable But Not Guaranteed. All information should be verified by the recipient and none is guaranteed as accurate by ARMLS. ARMLS Logo indicates that a property listed by a real estate brokerage other than Launch Real Estate LLC. Copyright 2025 Arizona Regional Multiple Listing Service, Inc. All rights reserved.
Information Deemed Reliable But Not Guaranteed. All information should be verified by the recipient and none is guaranteed as accurate by ARMLS. ARMLS Logo indicates that a property listed by a real estate brokerage other than Launch Real Estate LLC. Copyright 2025 Arizona Regional Multiple Listing Service, Inc. All rights reserved.
Listing information last updated on May 1st, 2025 at 10:47am MST.



