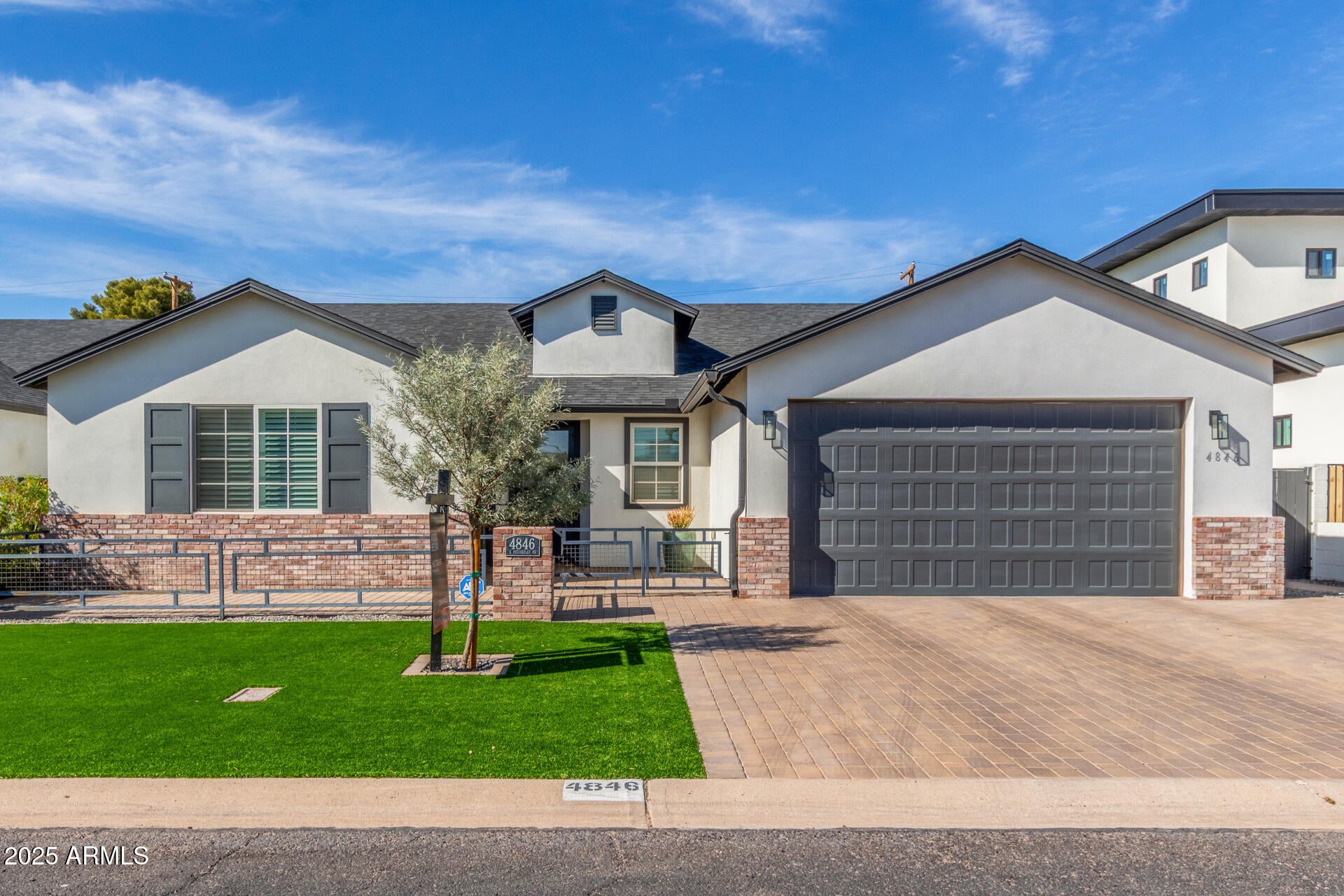- 4 Beds
- 3 Baths
- 2,373 Sqft
- .15 Acres
4846 E Piccadilly Road
This exquisite single-story modern farmhouse offers the perfect blend of style and comfort in one of the most desirable neighborhoods—Arcadia Osborn. With its split floor plan and coveted North/South exposure, this residence is designed to cater to your lifestyle. The chef's kitchen features a massive island, top-of-the-line Thor gas range/oven, a wine refrigerator, and oversized side-by-side built-in refrigerator/freezer. The open floor plan invites an abundance of natural light, seamlessly connecting the living and dining areas for effortless entertaining and everyday living. The outdoor space is equally inviting with a low-maintenance yard that includes a covered patio, lush putting green, and a relaxing hot tub, all set against the stunning backdrop of Camelback Mountain. Enjoy your mornings sipping coffee while soaking in the peaceful surroundings or unwind after a long day in your private oasis. The second bedroom boasts its own private entry from the courtyard, perfect for guests or as a home office. With the added convenience of walking or biking to The Canal and Old Town Scottsdale, you'll have easy access to a vibrant community filled with local shops and renowned restaurants such as OHSO, Postino's, LGO, and Chelsea's Kitchen. Outdoor enthusiasts will revel in nearby hiking trails, and for travelers, Sky Harbor Airport is just minutes away. Claim your slice of paradise in one of Arizona's most sought-after neighborhoods. Also for rent offered at $5,850/month with 6 month term preferred.
Essential Information
- MLS® #6829943
- Price$1,399,000
- Bedrooms4
- Bathrooms3.00
- Square Footage2,373
- Acres0.15
- Year Built2020
- TypeResidential
- Sub-TypeSingle Family Residence
- StyleRanch
- StatusActive
Community Information
- Address4846 E Piccadilly Road
- SubdivisionIndian Villa/Arcadia Osborn
- CityPhoenix
- CountyMaricopa
- StateAZ
- Zip Code85018
Amenities
- AmenitiesBiking/Walking Path
- UtilitiesSRP,SW Gas3
- Parking Spaces4
- # of Garages2
- ViewMountain(s)
- PoolNone
Parking
Garage Door Opener, Direct Access
Interior
- AppliancesGas Cooktop
- HeatingElectric
- FireplacesNone
- # of Stories1
Interior Features
High Speed Internet, Smart Home, Double Vanity, Eat-in Kitchen, 9+ Flat Ceilings, No Interior Steps, Soft Water Loop, Kitchen Island, Pantry, Full Bth Master Bdrm, Separate Shwr & Tub
Cooling
Ceiling Fan(s), Other, See Remarks
Exterior
- RoofComposition
- ConstructionStucco, Wood Frame, Painted
Lot Description
Synthetic Grass Frnt, Synthetic Grass Back, Auto Timer H2O Front, Auto Timer H2O Back
Windows
Low-Emissivity Windows, Dual Pane, ENERGY STAR Qualified Windows, Vinyl Frame
School Information
- DistrictScottsdale Unified District
- ElementaryTavan Elementary School
- MiddleIngleside Middle School
- HighArcadia High School
Listing Details
- OfficeReal Broker
Price Change History for 4846 E Piccadilly Road, Phoenix, AZ (MLS® #6829943)
| Date | Details | Change |
|---|---|---|
| Price Reduced from $1,450,000 to $1,399,000 | ||
| Price Reduced from $1,500,000 to $1,450,000 |
Real Broker.
![]() Information Deemed Reliable But Not Guaranteed. All information should be verified by the recipient and none is guaranteed as accurate by ARMLS. ARMLS Logo indicates that a property listed by a real estate brokerage other than Launch Real Estate LLC. Copyright 2025 Arizona Regional Multiple Listing Service, Inc. All rights reserved.
Information Deemed Reliable But Not Guaranteed. All information should be verified by the recipient and none is guaranteed as accurate by ARMLS. ARMLS Logo indicates that a property listed by a real estate brokerage other than Launch Real Estate LLC. Copyright 2025 Arizona Regional Multiple Listing Service, Inc. All rights reserved.
Listing information last updated on July 5th, 2025 at 7:16pm MST.












































