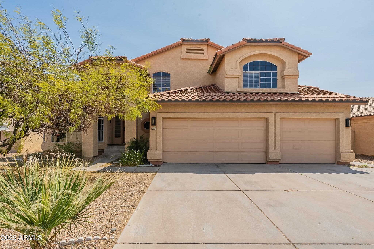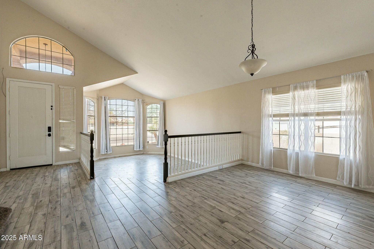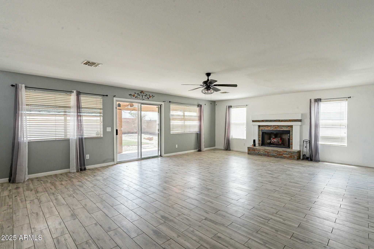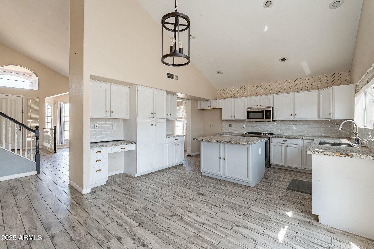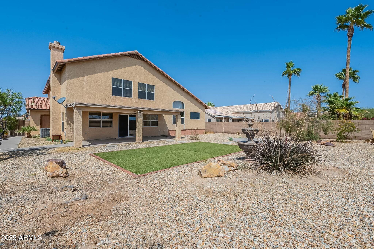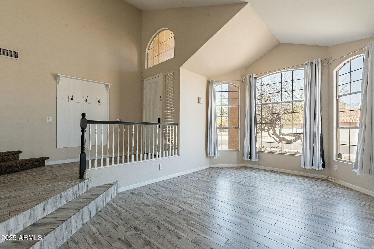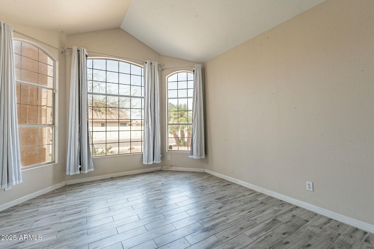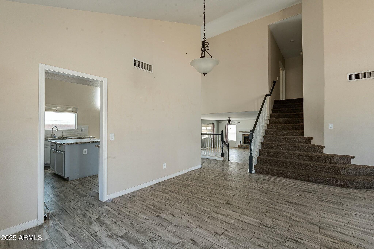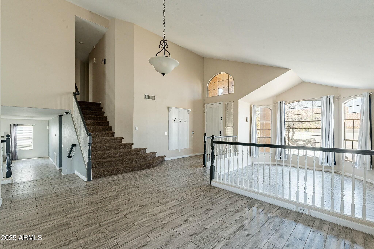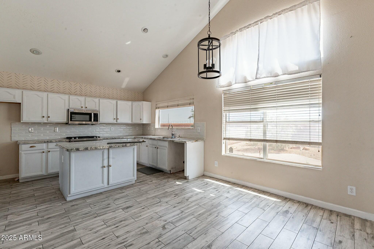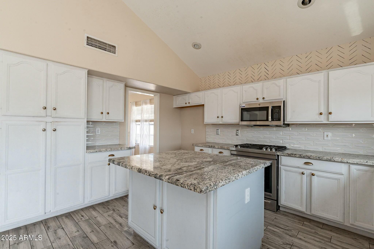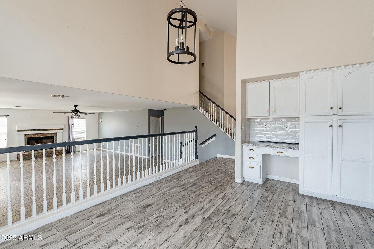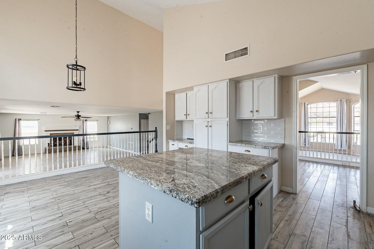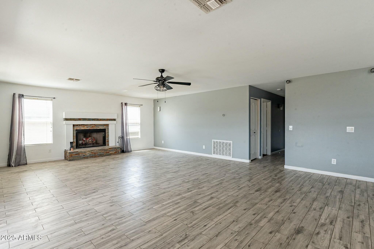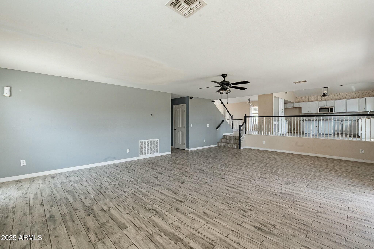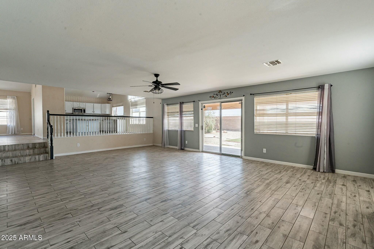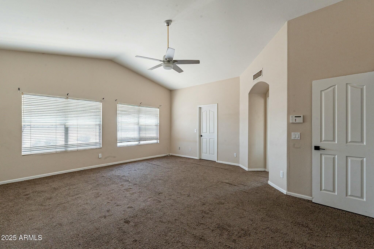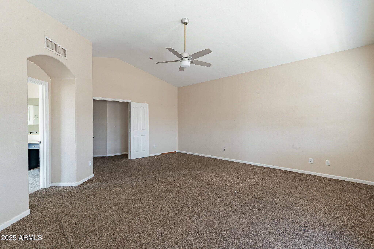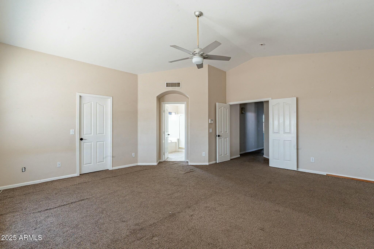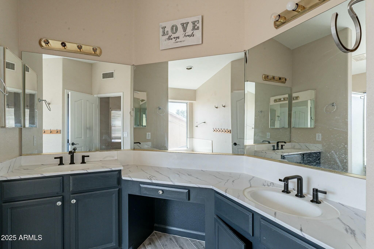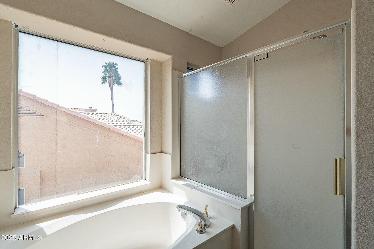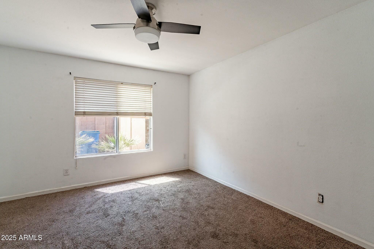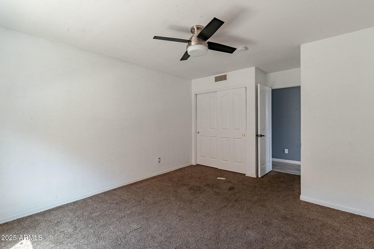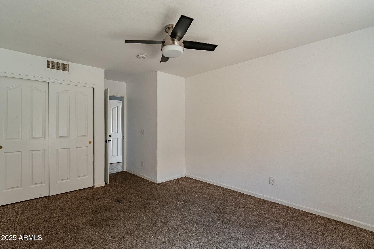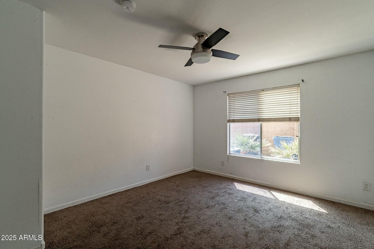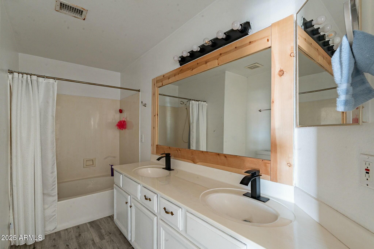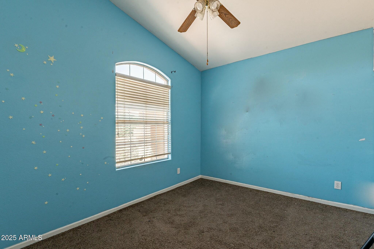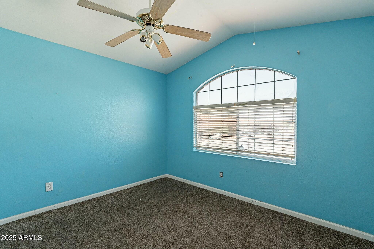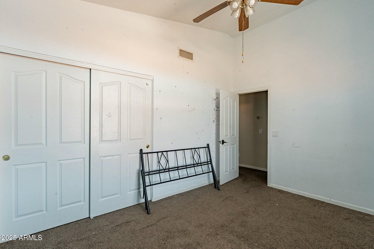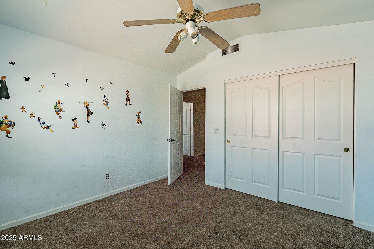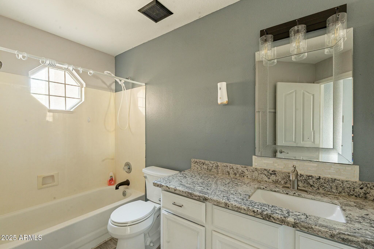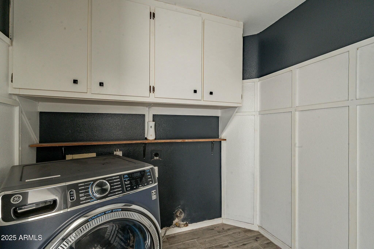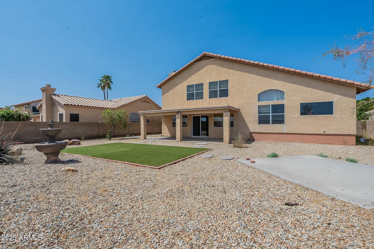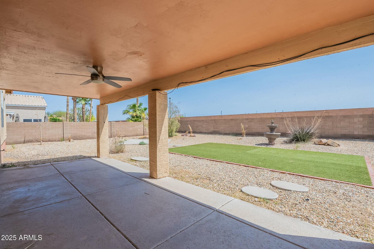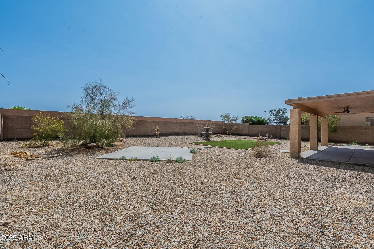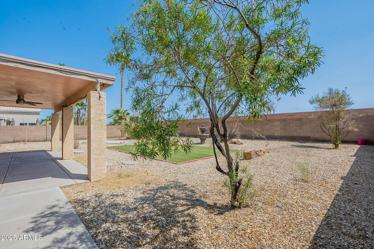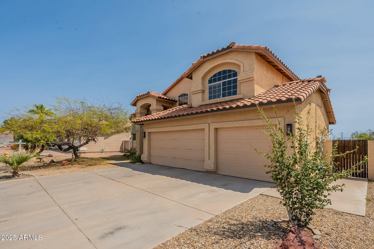- 5 Beds
- 3 Baths
- 3,142 Sqft
- .22 Acres
2117 N 123rd Drive
This impressive 5-bedroom, 3-bathroom home boasts 3,142 sq. ft. of stylish and functional living space. From the moment you arrive, you'll love the grand vaulted ceilings that make every space feel open and inviting. A bright and airy sunken living room, complete with a cozy fireplace and oversized windows, bathes the space in natural light. Hosting is effortless with a formal dining area for special occasions and a casual eat-in kitchen for everyday meals. The kitchen is a dream- white cabinetry, granite countertops, stainless steel gas appliances, recessed lighting, and a spacious island with a breakfast bar. There's even a built-in home management desk to keep everything organized! The generously sized primary suite offers a double-door entrance, an en-suite bathroom with.... dual sinks, a separate shower and soaking tub, and plenty of closet space. With four additional bedrooms, one conveniently located downstairs- there's endless flexibility for a growing family, home office, or guest accommodations. The backyard is designed for effortless enjoyment with artificial turf and low-maintenance desert landscaping. A 3-car garage provides ample storage, and with solar panels plus a newer roof (2023), this home is as efficient as it is beautiful!
Essential Information
- MLS® #6830132
- Price$479,900
- Bedrooms5
- Bathrooms3.00
- Square Footage3,142
- Acres0.22
- Year Built1995
- TypeResidential
- Sub-TypeSingle Family Residence
- StyleSpanish, Santa Barbara/Tuscan
- StatusActive
Community Information
- Address2117 N 123rd Drive
- SubdivisionAlta Mira at Rancho Sante Fe
- CityAvondale
- CountyMaricopa
- StateAZ
- Zip Code85392
Amenities
- UtilitiesSRP,SW Gas3
- Parking Spaces6
- # of Garages3
- PoolNone
Amenities
Transportation Svcs, Near Bus Stop, Playground, Biking/Walking Path
Interior
- HeatingNatural Gas
- CoolingCentral Air, Ceiling Fan(s)
- FireplaceYes
- Fireplaces1 Fireplace
- # of Stories2
Interior Features
High Speed Internet, Granite Counters, Upstairs, Eat-in Kitchen, Kitchen Island, Pantry, Full Bth Master Bdrm
Exterior
- Exterior FeaturesPlayground
- WindowsDual Pane
- RoofTile
- ConstructionStucco, Wood Frame, Painted
Lot Description
Desert Back, Desert Front, Gravel/Stone Front, Synthetic Grass Back
School Information
- MiddleWigwam Creek Middle School
- HighAgua Fria High School
District
Agua Fria Union High School District
Elementary
Rancho Santa Fe Elementary School
Additional Information
- ForeclosureYes
Listing Details
- OfficeKeller Williams Arizona Realty
Keller Williams Arizona Realty.
![]() Information Deemed Reliable But Not Guaranteed. All information should be verified by the recipient and none is guaranteed as accurate by ARMLS. ARMLS Logo indicates that a property listed by a real estate brokerage other than Launch Real Estate LLC. Copyright 2025 Arizona Regional Multiple Listing Service, Inc. All rights reserved.
Information Deemed Reliable But Not Guaranteed. All information should be verified by the recipient and none is guaranteed as accurate by ARMLS. ARMLS Logo indicates that a property listed by a real estate brokerage other than Launch Real Estate LLC. Copyright 2025 Arizona Regional Multiple Listing Service, Inc. All rights reserved.
Listing information last updated on July 11th, 2025 at 3:49am MST.



