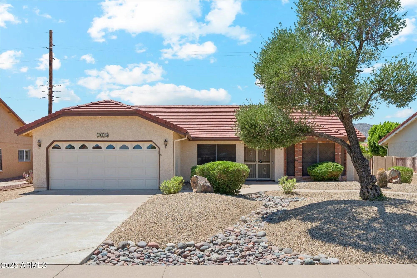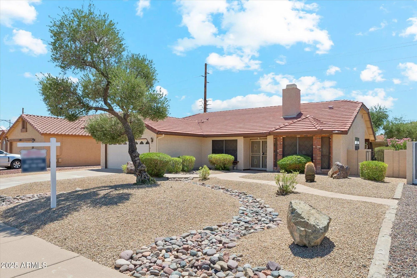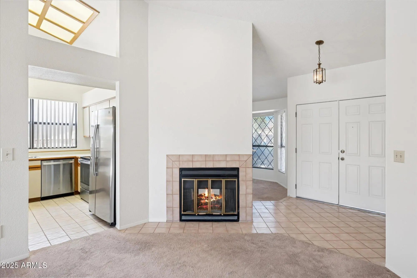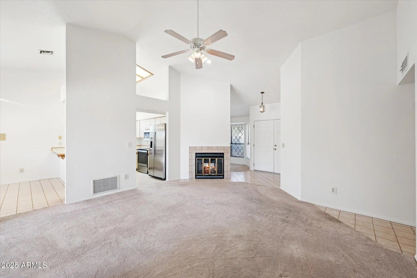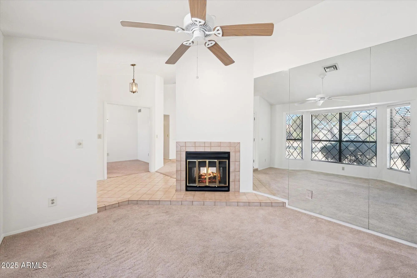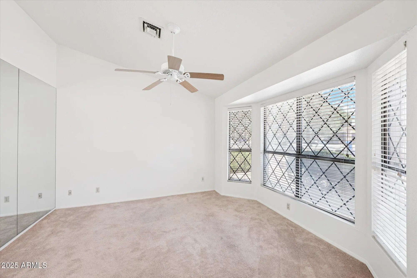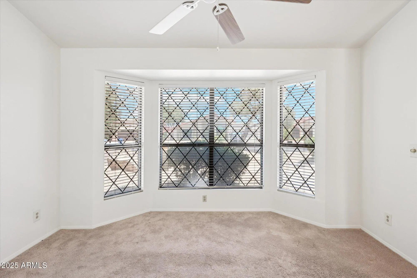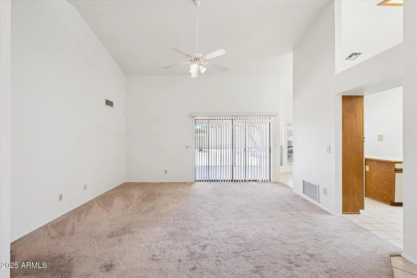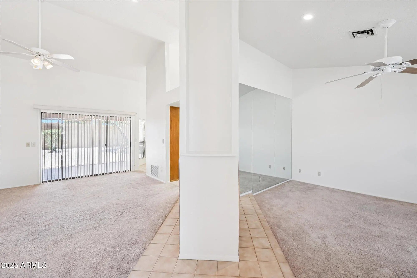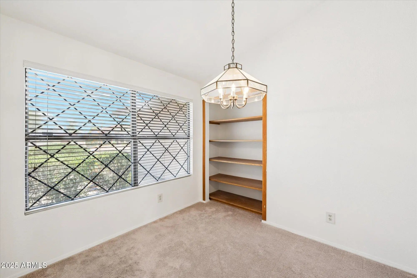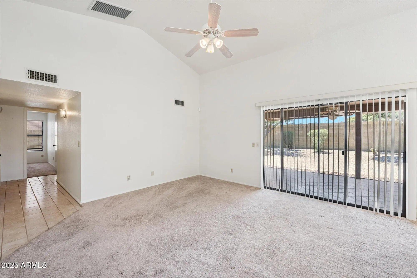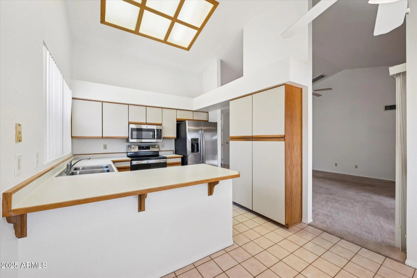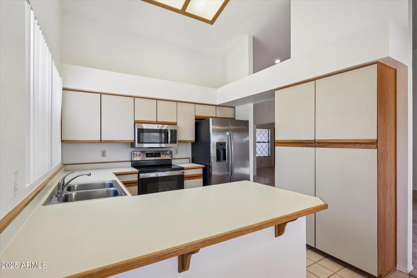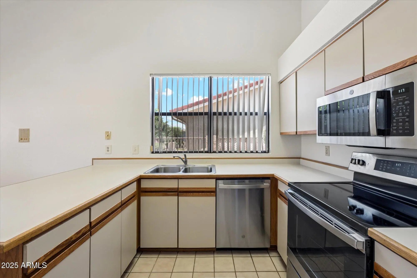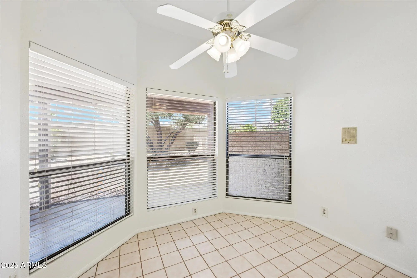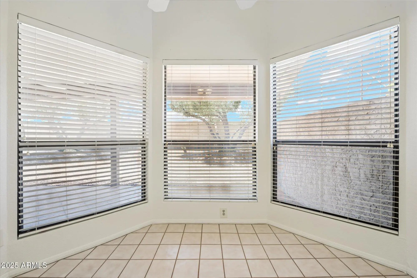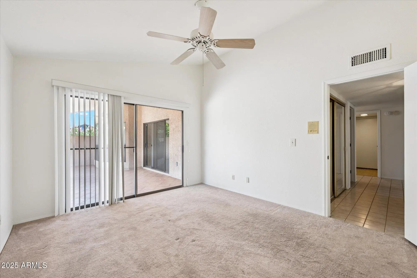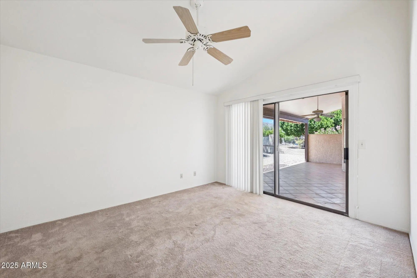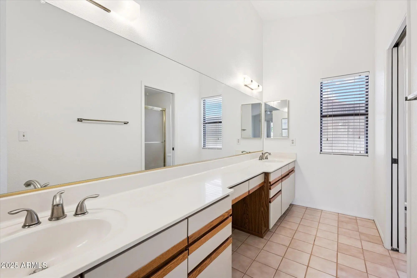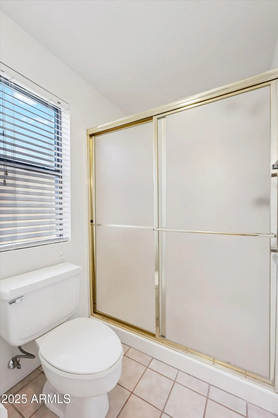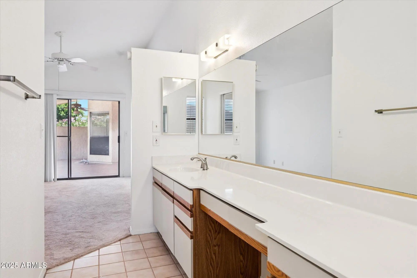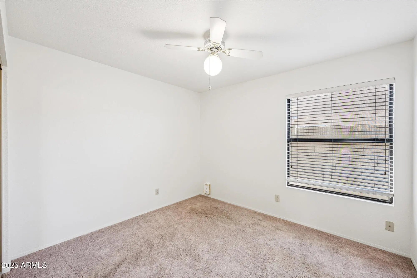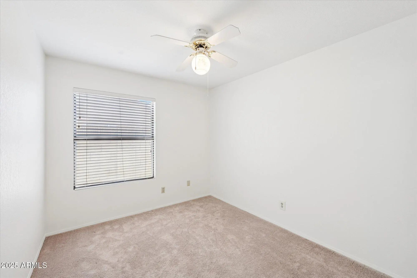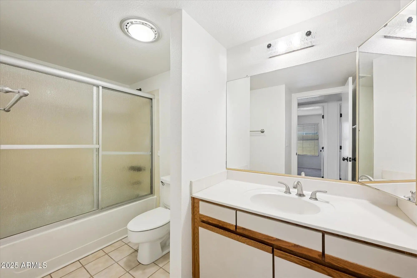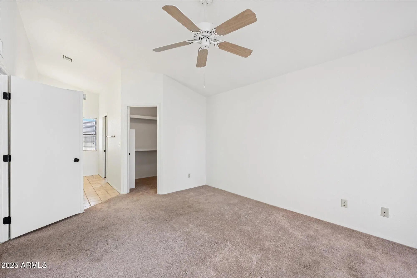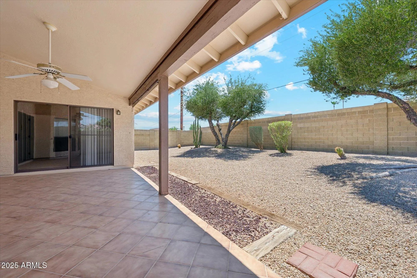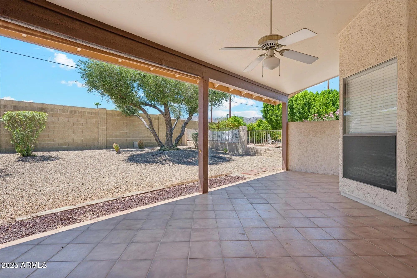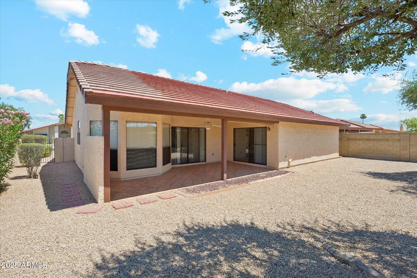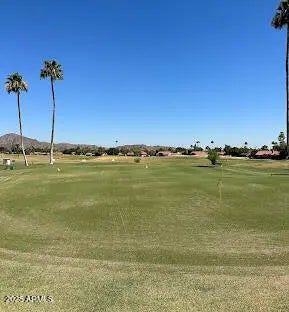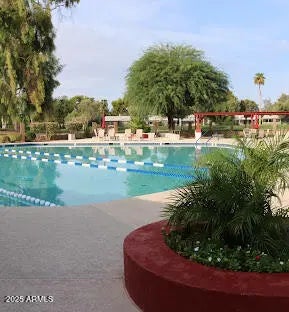- 3 Beds
- 2 Baths
- 1,645 Sqft
- .17 Acres
12826 S 40th Place
FRESH PAINT INSIDE AND NO MORE POPCORN CEILINGS! Spacious 3-bedroom home in the adult Community of Ahwatukee is ready for you to enjoy! Ahwatukee Recreation Center has pickleball courts, indoor/outdoor pools and more! Near Ahwatukee Lakes Golf Club. Discover vaulted ceilings, soothing paint, ceiling fans, and a blend of tile & carpet flooring. You'll LOVE the 2-way fireplace that links the welcoming living room and family room, perfect for relaxation! The kitchen comes with newer stainless steel appliances, plenty of cabinets, a breakfast bar, & a dining area with a lovely bay window. Make the sizable den a formal dining room, office, or study. The main bedroom offers a walk-in closet, a private bathroom with dual sinks & make up desk. Spacious backyard has mature trees and covered pati
Essential Information
- MLS® #6830135
- Price$399,000
- Bedrooms3
- Bathrooms2.00
- Square Footage1,645
- Acres0.17
- Year Built1984
- TypeResidential
- Sub-TypeSingle Family Residence
- StyleRanch
- StatusActive
Community Information
- Address12826 S 40th Place
- SubdivisionAHWATUKEE RS-9
- CityPhoenix
- CountyMaricopa
- StateAZ
- Zip Code85044
Amenities
- UtilitiesSRP
- Parking Spaces4
- # of Garages2
- PoolNone
Amenities
Racquetball, Golf, Community Spa Htd, Near Bus Stop, Community Media Room, Tennis Court(s), Biking/Walking Path, Fitness Center
Parking
Garage Door Opener, Direct Access
Interior
- HeatingElectric
- CoolingCentral Air, Ceiling Fan(s)
- FireplaceYes
- # of Stories1
Interior Features
High Speed Internet, Double Vanity, Eat-in Kitchen, Breakfast Bar, Vaulted Ceiling(s), 3/4 Bath Master Bdrm, Laminate Counters
Fireplaces
Two Way Fireplace, Family Room, Living Room
Exterior
- Exterior FeaturesCovered Patio(s)
- WindowsSolar Screens, Dual Pane
- RoofTile
Lot Description
East/West Exposure, Desert Back, Gravel/Stone Front, Gravel/Stone Back
Construction
Brick Veneer, Stucco, Wood Frame, Painted
School Information
- ElementaryKyrene de las Lomas School
- HighMountain Pointe High School
District
Tempe Union High School District
Middle
Kyrene Centennial Middle School
Listing Details
- OfficeFathom Realty Elite
Price Change History for 12826 S 40th Place, Phoenix, AZ (MLS® #6830135)
| Date | Details | Change |
|---|---|---|
| Price Reduced from $410,000 to $399,000 | ||
| Price Reduced from $420,000 to $410,000 |
Fathom Realty Elite.
![]() Information Deemed Reliable But Not Guaranteed. All information should be verified by the recipient and none is guaranteed as accurate by ARMLS. ARMLS Logo indicates that a property listed by a real estate brokerage other than Launch Real Estate LLC. Copyright 2025 Arizona Regional Multiple Listing Service, Inc. All rights reserved.
Information Deemed Reliable But Not Guaranteed. All information should be verified by the recipient and none is guaranteed as accurate by ARMLS. ARMLS Logo indicates that a property listed by a real estate brokerage other than Launch Real Estate LLC. Copyright 2025 Arizona Regional Multiple Listing Service, Inc. All rights reserved.
Listing information last updated on December 22nd, 2025 at 9:48pm MST.



