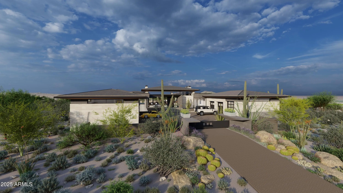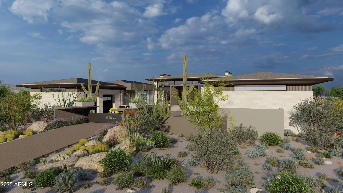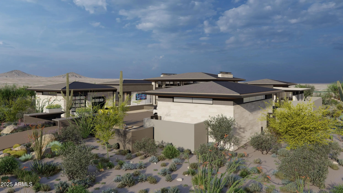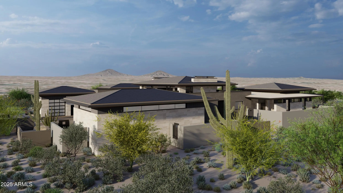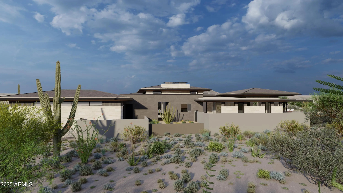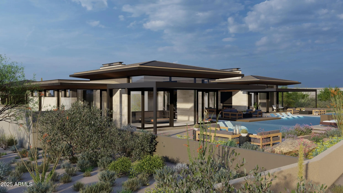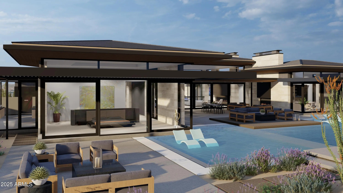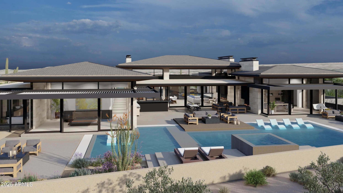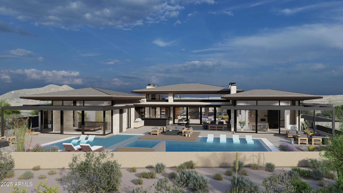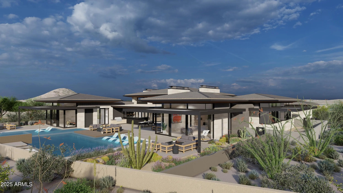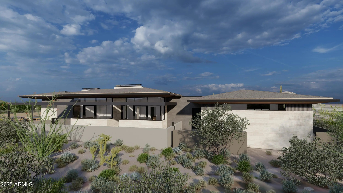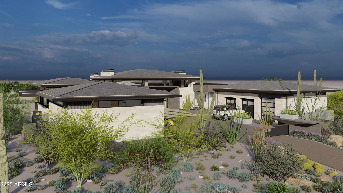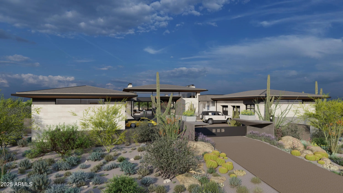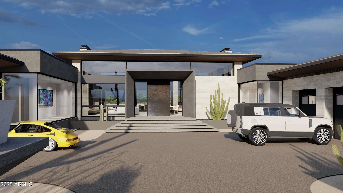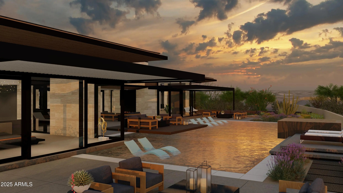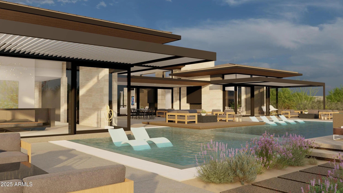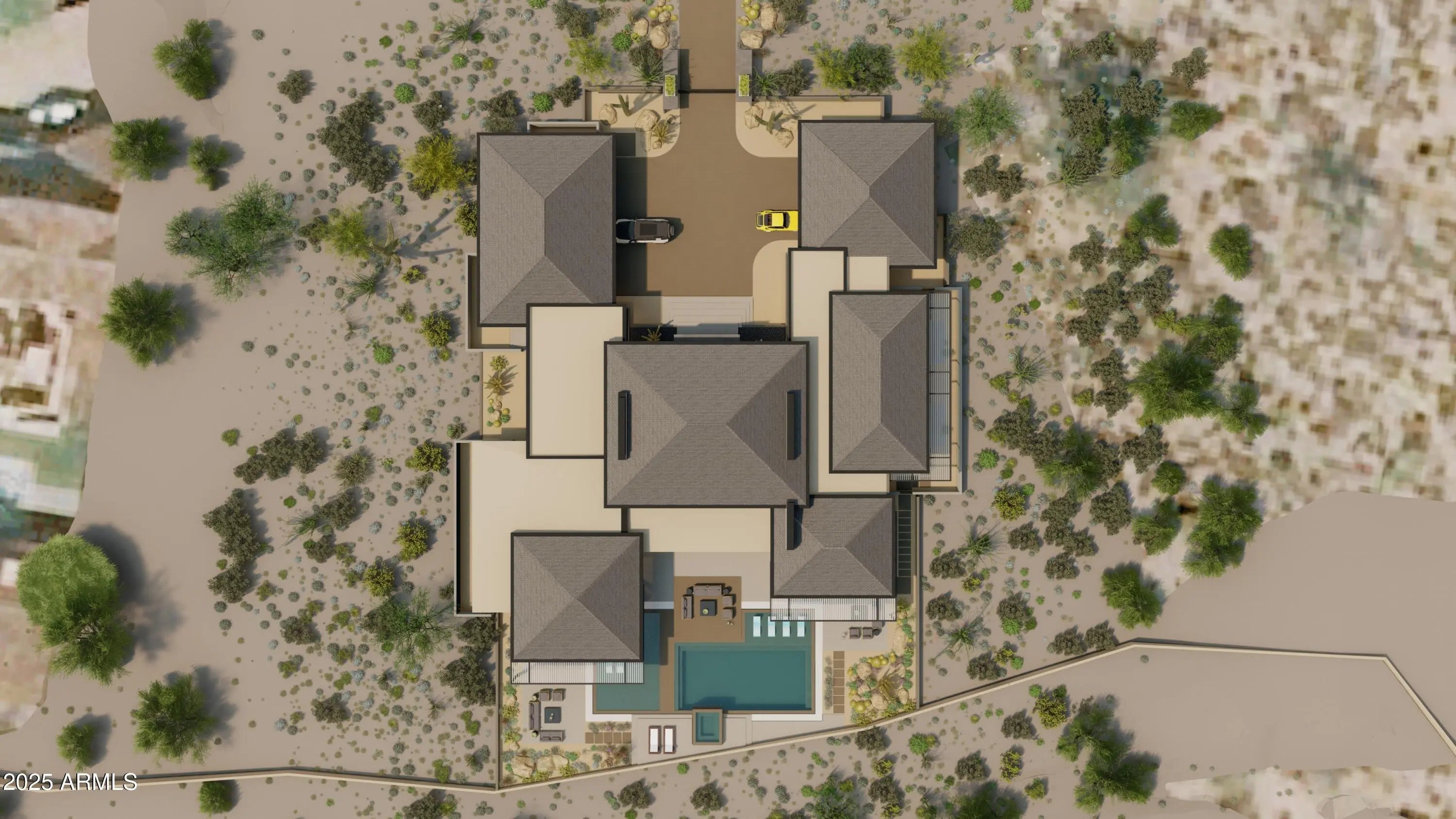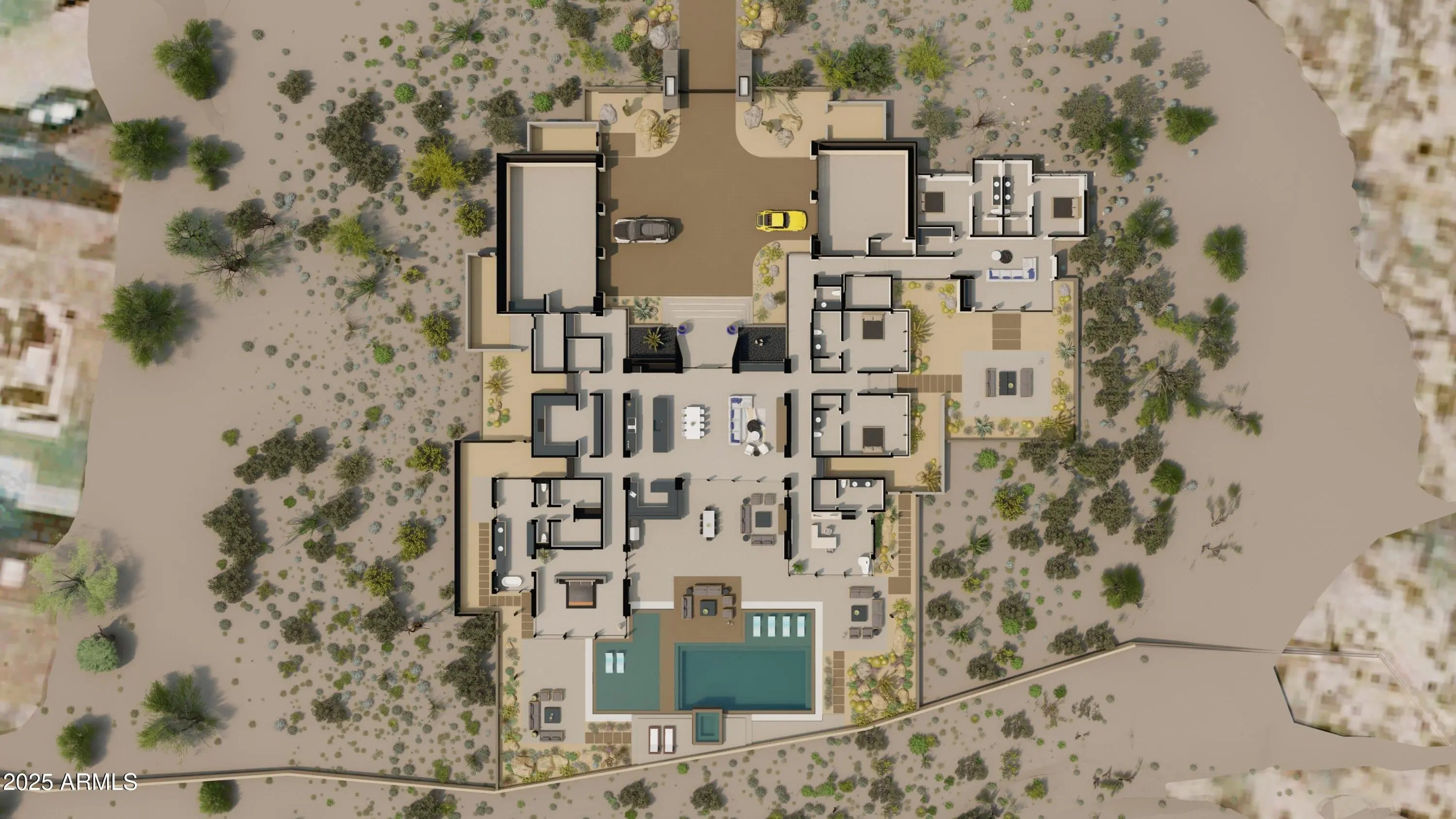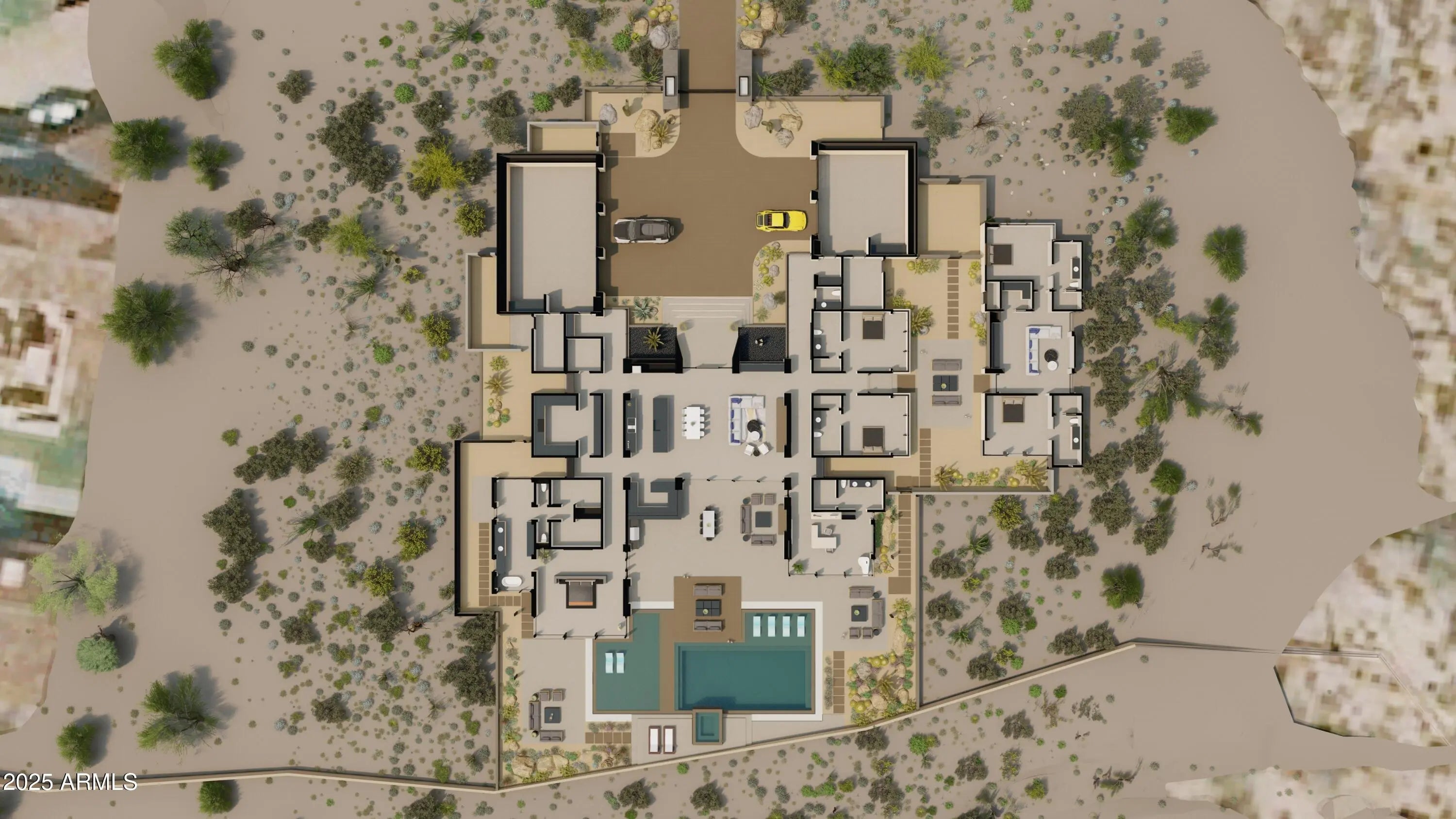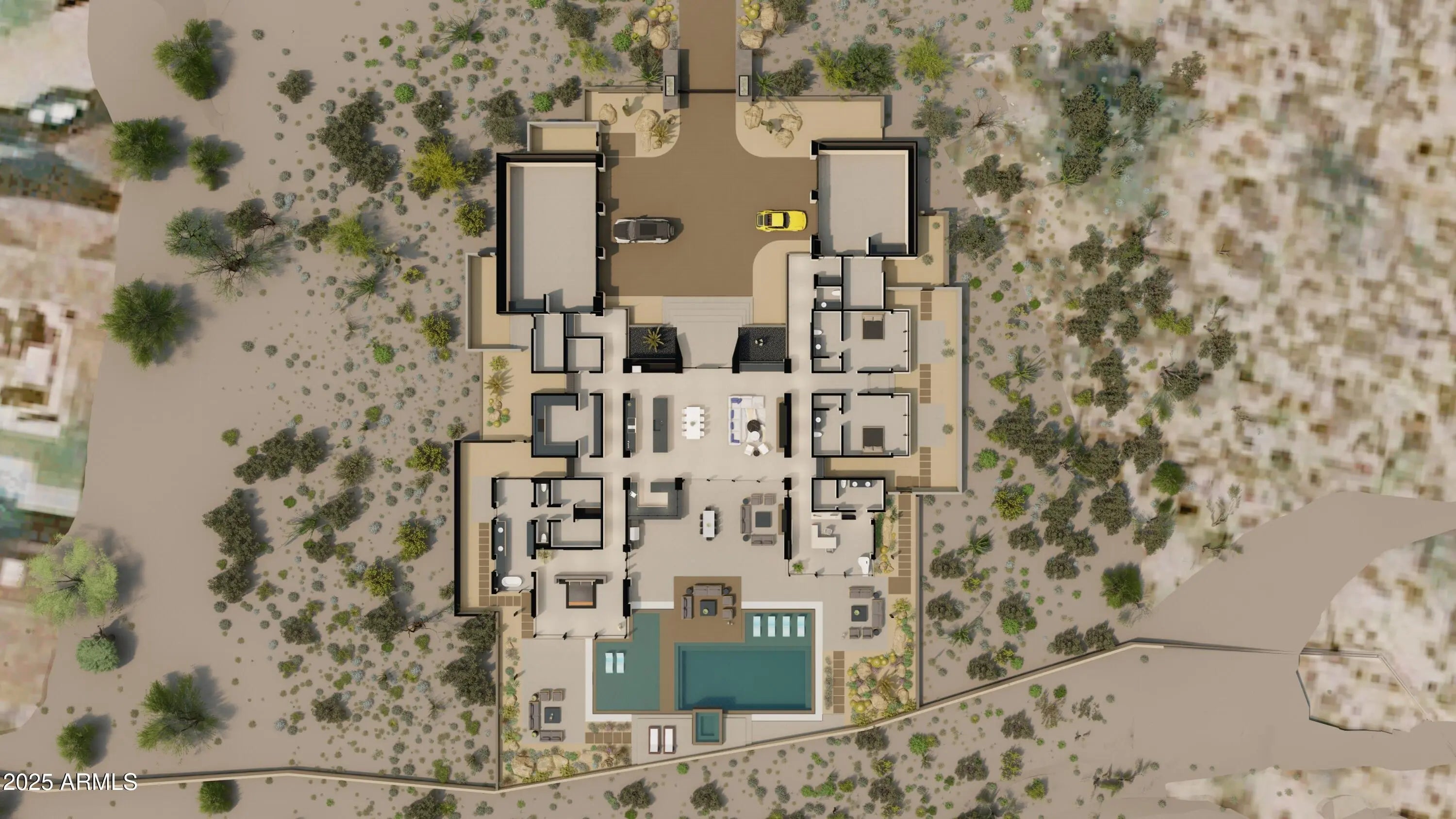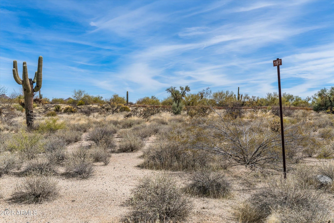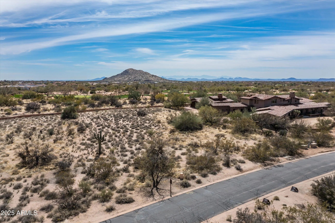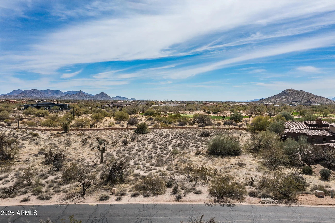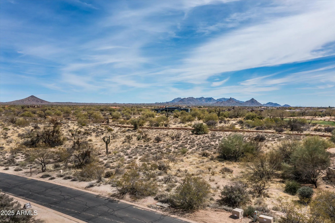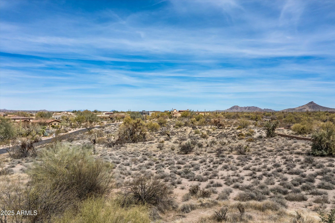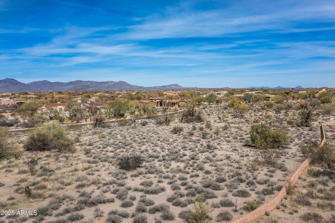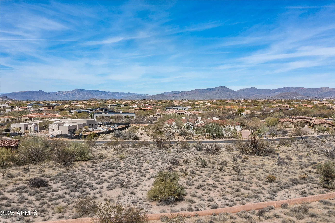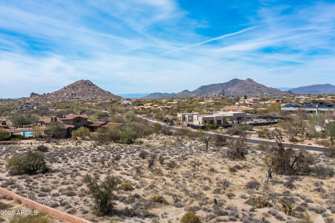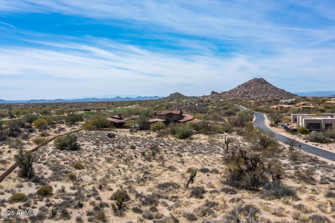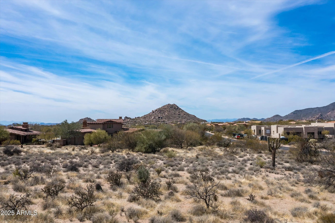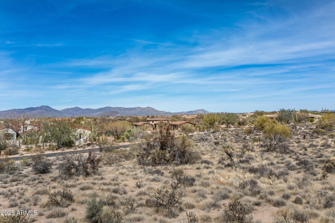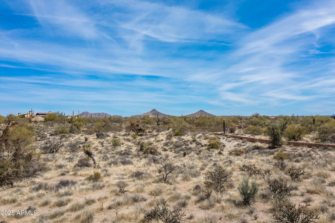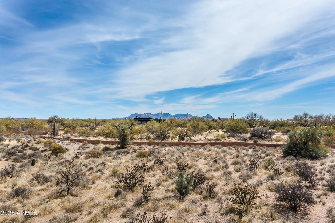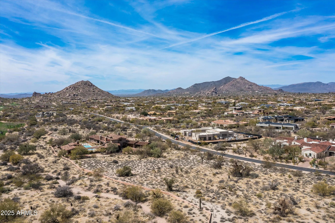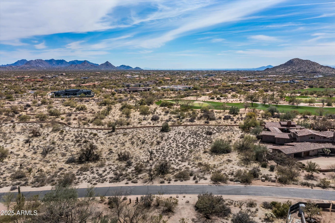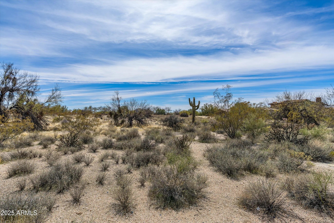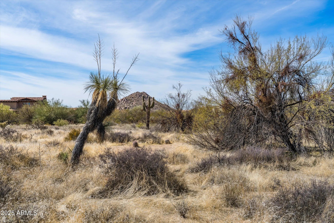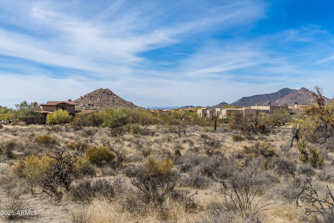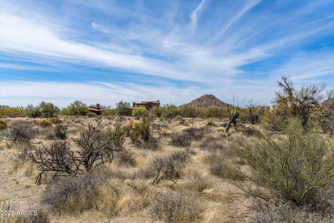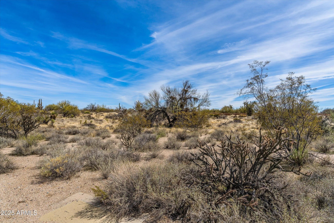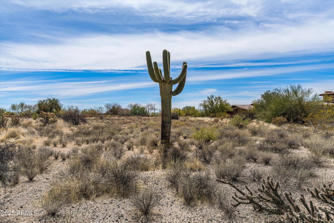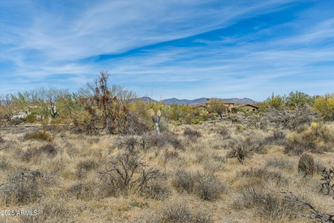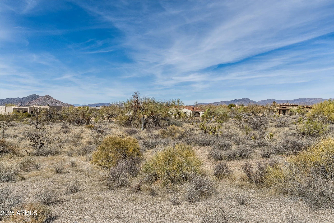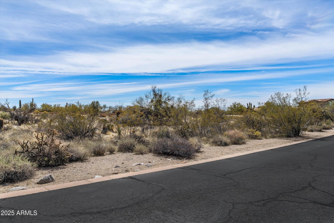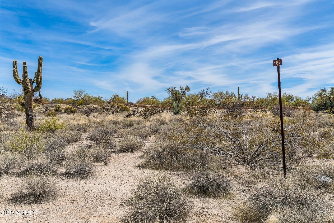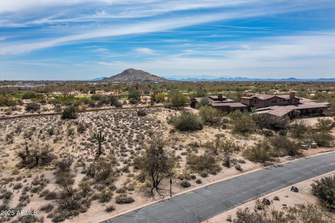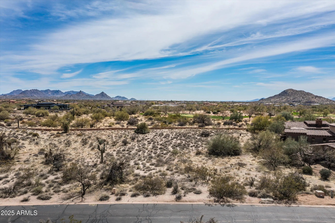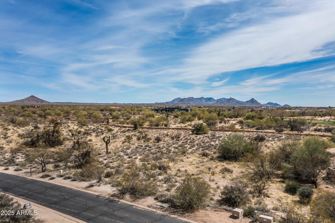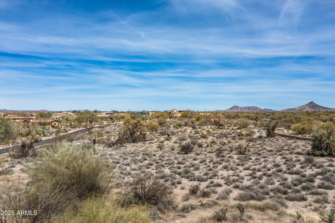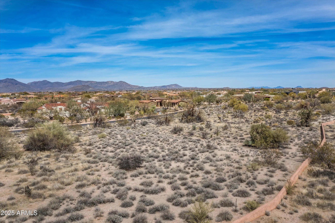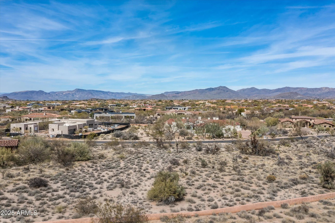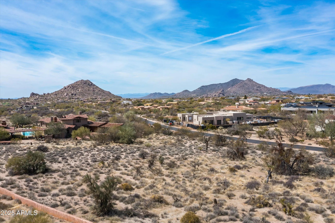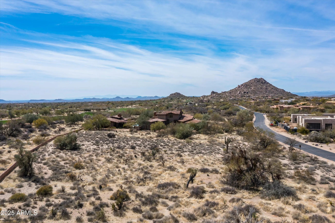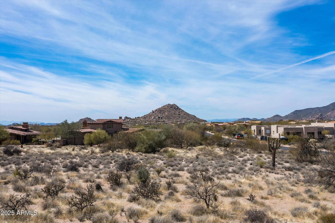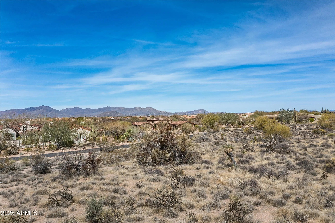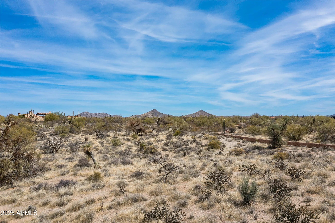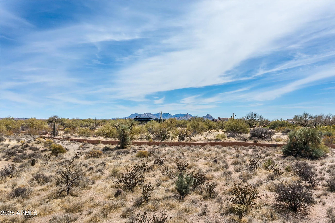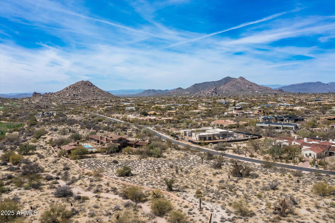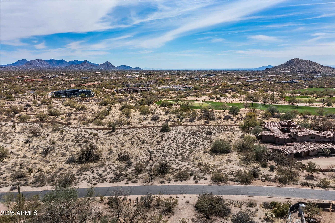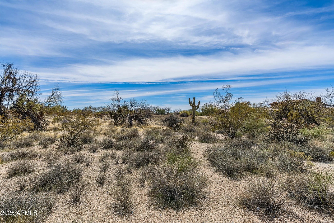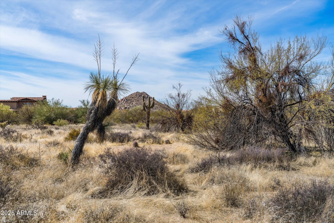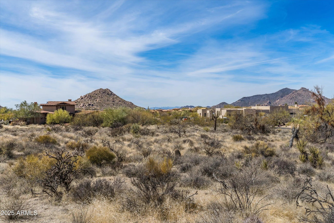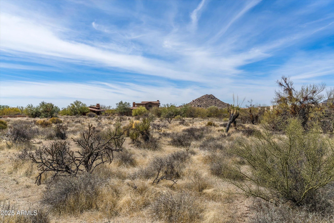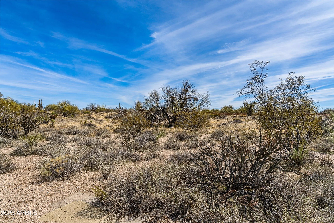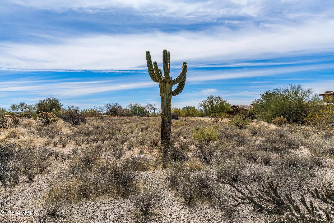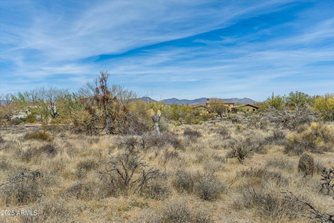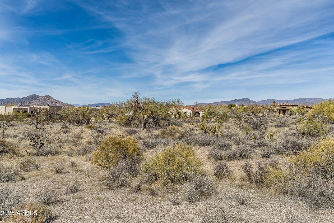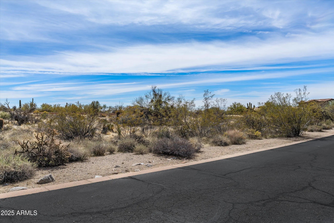- 4 Beds
- 5 Baths
- 7,605 Sqft
- 2.14 Acres
8395 E Leaning Rock Road (unit 187)
Nestled into a 2.1-acre lot, a 7,600 sq ft to-be-built home unfolds with the site. Designed by the award-winning Tate Studio Architects, this residence uses a mix of modern materials including polished concrete floors, wood-clad ceilings, basalt and travertine-tiled walls, and black metal accents. The 4-bedroom, 5-bathroom home features an open-concept living space, 4 car garage, and an expansive outdoor space. A luxurious pool and spa provide the perfect place for sunset-spectating while the covered cooking, dining, and lounge areas ensure seamless indoor-outdoor living.
Essential Information
- MLS® #6831194
- Price$8,890,000
- Bedrooms4
- Bathrooms5.00
- Square Footage7,605
- Acres2.14
- Year Built2026
- TypeResidential
- Sub-TypeSingle Family Residence
- StyleContemporary
- StatusActive
Community Information
- SubdivisionWHISPER ROCK
- CityScottsdale
- CountyMaricopa
- StateAZ
- Zip Code85266
Address
8395 E Leaning Rock Road (unit 187)
Amenities
- UtilitiesAPS
- Parking Spaces5
- # of Garages5
- Has PoolYes
- PoolPlay Pool, Fenced
Amenities
Pool, Pickleball, Gated, Community Spa, Community Spa Htd, Community Media Room, Guarded Entry, Concierge, Tennis Court(s), Biking/Walking Path, Fitness Center
Parking
Direct Access, Attch'd Gar Cabinets, Detached
Interior
- AppliancesGas Cooktop
- FireplaceYes
- # of Stories2
Interior Features
High Speed Internet, Smart Home, Granite Counters, Double Vanity, Eat-in Kitchen, 9+ Flat Ceilings, No Interior Steps, Vaulted Ceiling(s), Wet Bar, Kitchen Island, Full Bth Master Bdrm, Separate Shwr & Tub
Heating
ENERGY STAR Qualified Equipment, Natural Gas
Cooling
Central Air, Ceiling Fan(s), ENERGY STAR Qualified Equipment, Programmable Thmstat
Fireplaces
Two Way Fireplace, Exterior Fireplace, Living Room, Gas
Exterior
- RoofFoam, Metal
Exterior Features
Built-in BBQ, Covered Patio(s), Patio, GazeboRamada, Storage, Private Street(s)
Lot Description
North/South Exposure, Sprinklers In Rear, Sprinklers In Front, Desert Back, Desert Front, Natural Desert Back, Gravel/Stone Front, Gravel/Stone Back, Synthetic Grass Back, Auto Timer H2O Front, Natural Desert Front, Auto Timer H2O Back, Irrigation Front, Irrigation Back
Windows
Low-Emissivity Windows, Dual Pane, ENERGY STAR Qualified Windows
Construction
Spray Foam Insulation, Synthetic Stucco, Stucco, Wood Frame, Stone, Block, Ducts Professionally Air-Sealed
School Information
- DistrictCave Creek Unified District
- MiddleSonoran Trails Middle School
- HighCactus Shadows High School
Elementary
Lone Mountain Elementary School
Listing Details
Office
Russ Lyon Sotheby's International Realty
Russ Lyon Sotheby's International Realty.
![]() Information Deemed Reliable But Not Guaranteed. All information should be verified by the recipient and none is guaranteed as accurate by ARMLS. ARMLS Logo indicates that a property listed by a real estate brokerage other than Launch Real Estate LLC. Copyright 2026 Arizona Regional Multiple Listing Service, Inc. All rights reserved.
Information Deemed Reliable But Not Guaranteed. All information should be verified by the recipient and none is guaranteed as accurate by ARMLS. ARMLS Logo indicates that a property listed by a real estate brokerage other than Launch Real Estate LLC. Copyright 2026 Arizona Regional Multiple Listing Service, Inc. All rights reserved.
Listing information last updated on February 17th, 2026 at 10:01am MST.



