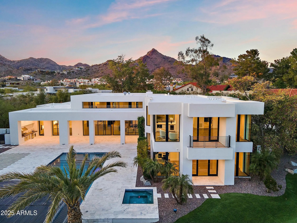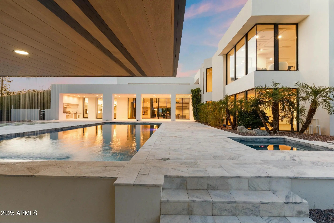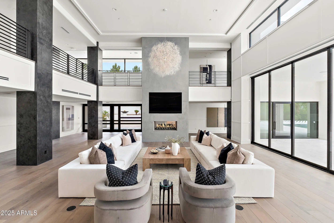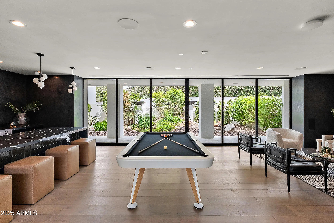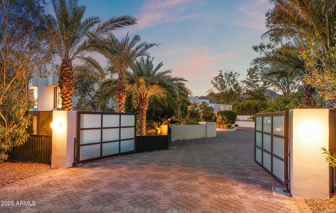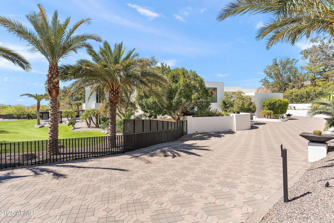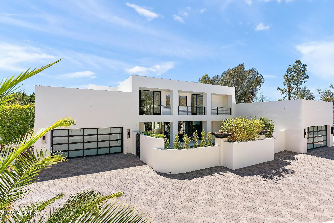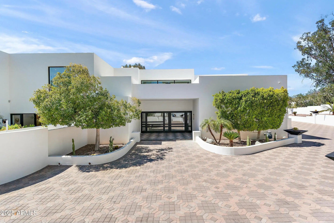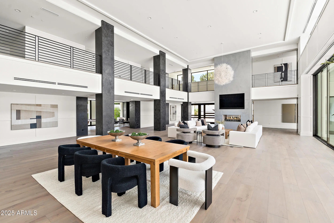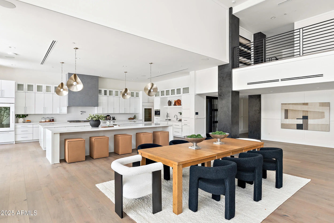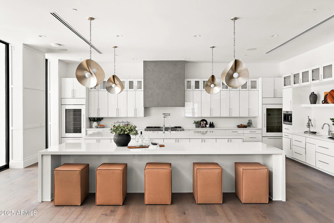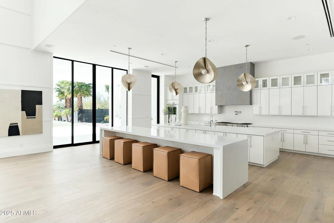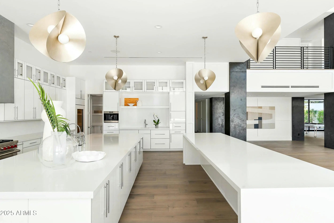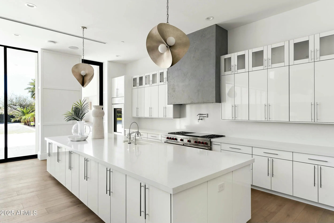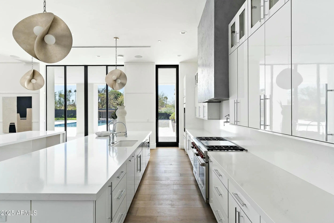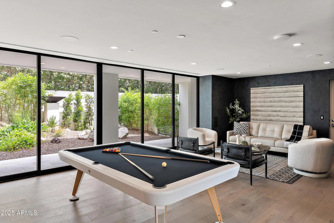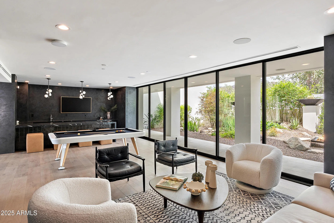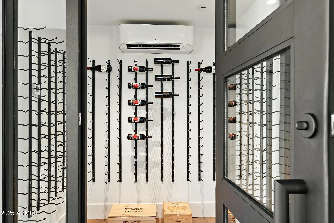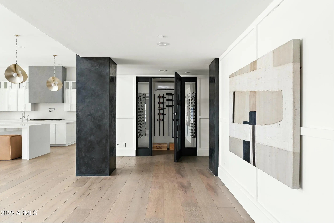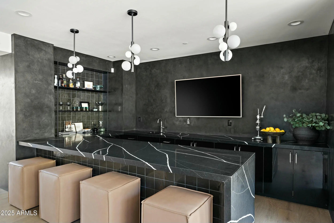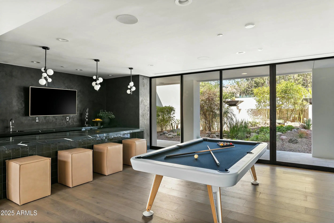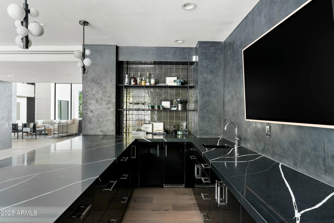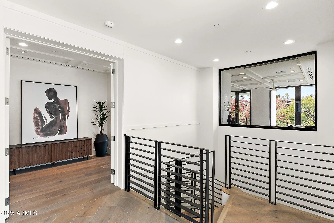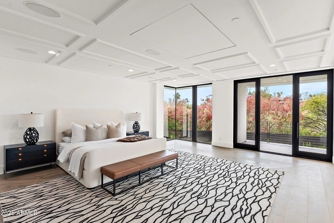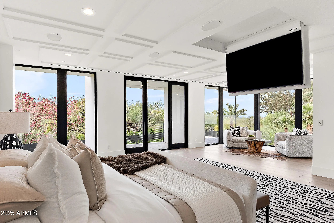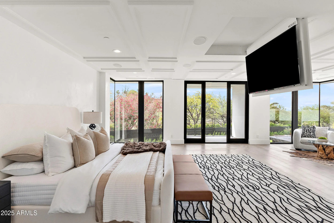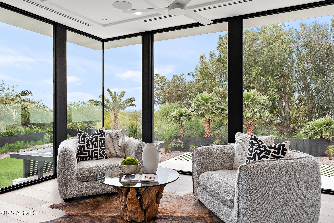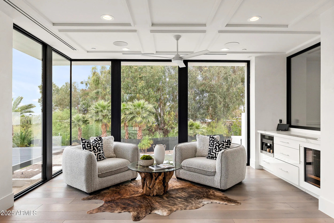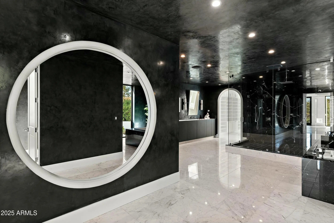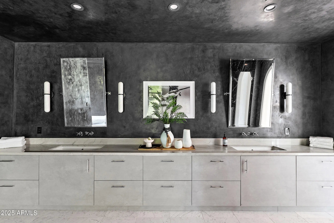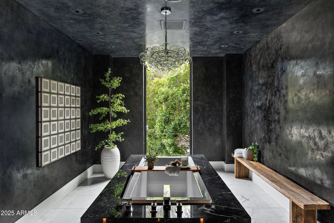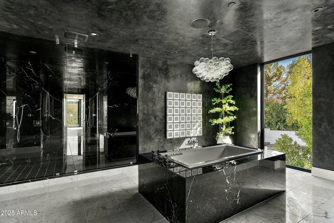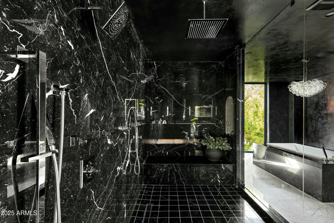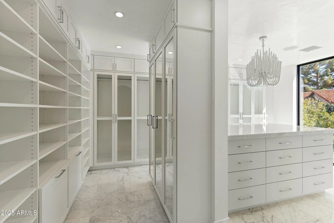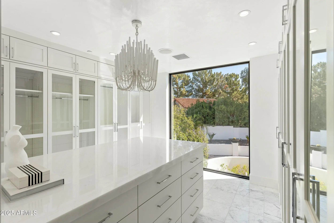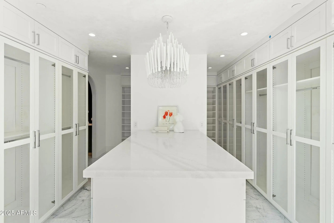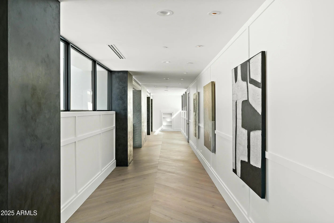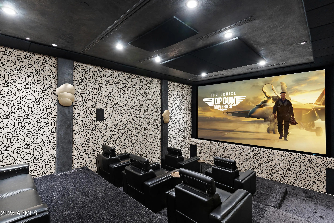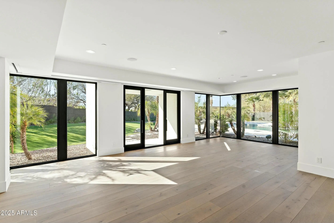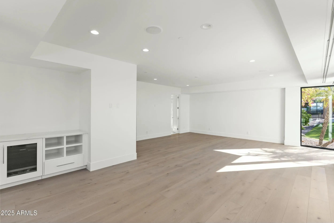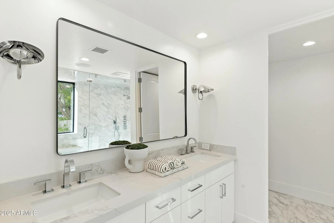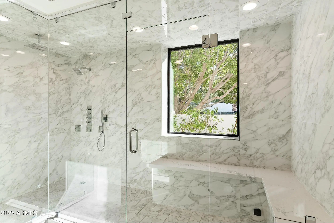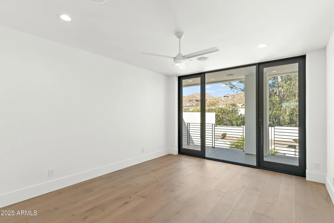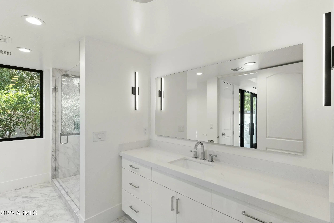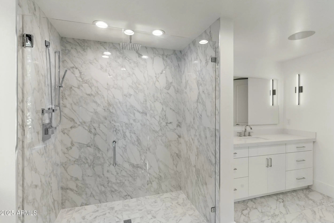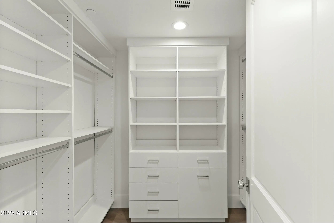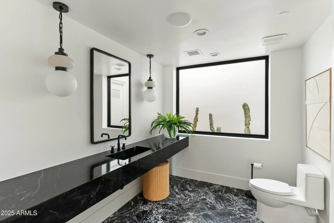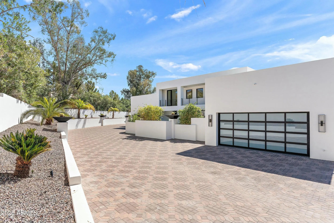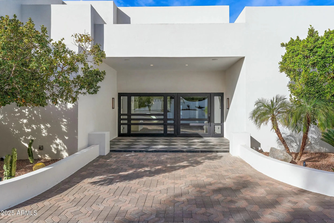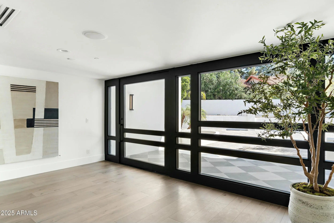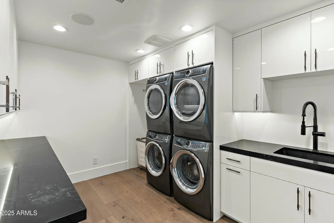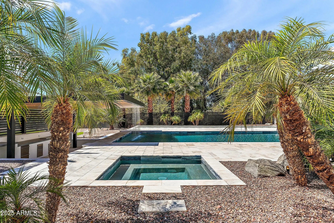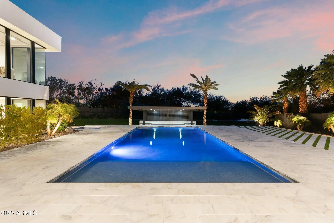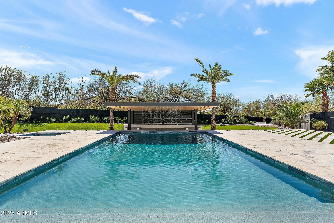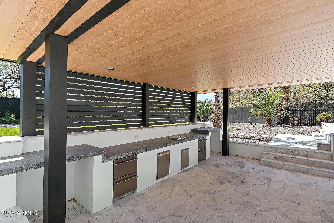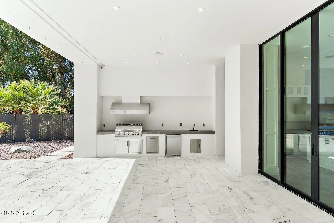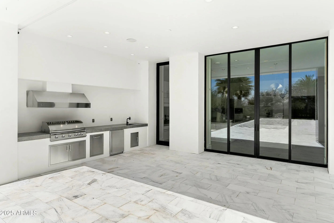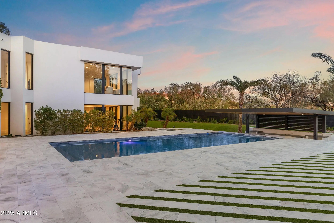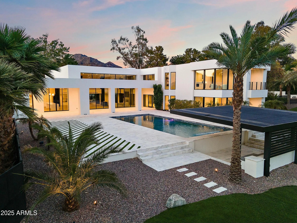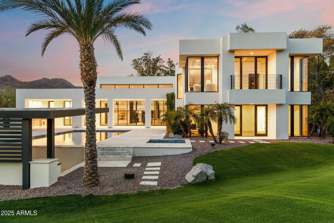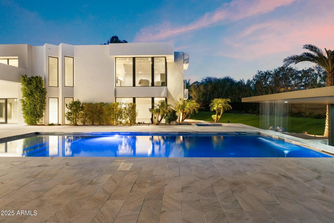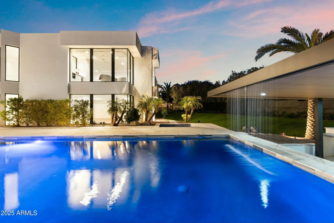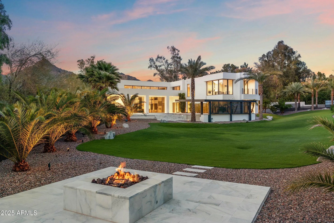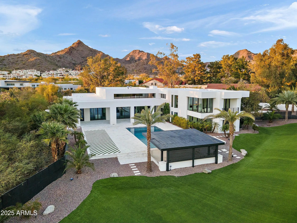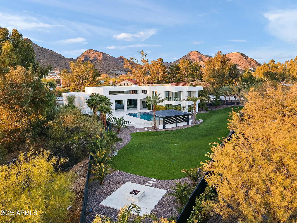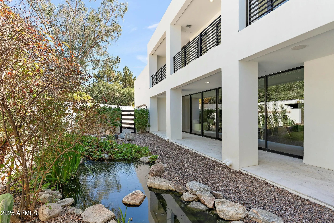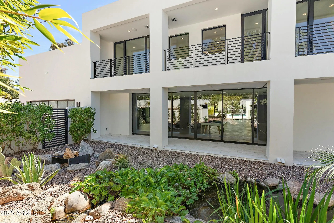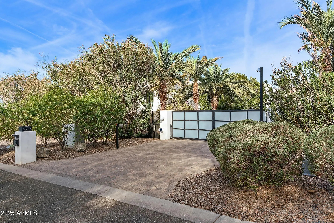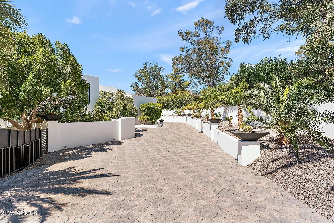- $7.7M Price
- 5 Beds
- 11,097 Sqft
- 1.37 Acres
6216 N 38th Place
This exquisite estate, remodeled by Construction Plus and CP Designs, set on a sprawling 1.35-acre lot features unparalleled privacy and luxury. As you approach through the front gates, you'll be treated to a spectacular residence with a striking pivot door leading to a massive great room. Designed for ultimate hosting and entertainment, twelve-foot retractable doors stretch across the entire room, seamlessly blending indoor and outdoor living. The upscale chef's kitchen is equipped with two Subzero refrigerators, four Subzero refrigerator drawers, two Cove dishwashers, a 60-inch Wolf range, and pebble ice maker, perfect for preparing casual meals or lavish feasts. For optimal entertaining, the bar/ pool room has four Subzero refrigerators and two ice makers, ensuring every party is perfectly stocked and ready to go. The luxurious primary suite has a private coffee bar and breathtaking views of Downtown Phoenix offering the perfect space to begin and end each day, and the spa-like primary bath has a spacious walk-in shower and soaking tub for unwinding and relaxing in style. The backyard is an absolute dream with an impressive 80-foot lap pool surrounded by an outdoor kitchen, a sunken pergola with built-in refrigerators, ice chest, and wiring for an outdoor TV. Architectural excellence, impeccable design, and an exquisite setting create an extraordinary residence and unparalleled lifestyle designed for those who appreciate the finest in life!
Essential Information
- MLS® #6831743
- Price$7,699,000
- Bedrooms5
- Square Footage11,097
- Acres1.37
- Year Built2006
- TypeResidential
- Sub-TypeSingle Family Residence
- StyleContemporary
- StatusActive
Community Information
- Address6216 N 38th Place
- SubdivisionPALO VERDE FOOTHILLS
- CityParadise Valley
- CountyMaricopa
- StateAZ
- Zip Code85253
Amenities
- AmenitiesBiking/Walking Path
- UtilitiesSRP, SW Gas
- Parking Spaces4
- ParkingGated, Garage Door Opener
- # of Garages4
- Has PoolYes
- PoolDiving Pool, Heated
Interior
- AppliancesGas Cooktop, Water Purifier
- HeatingElectric
- FireplaceYes
- # of Stories2
Interior Features
High Speed Internet, Smart Home, Granite Counters, Double Vanity, Master Downstairs, Upstairs, Eat-in Kitchen, Vaulted Ceiling(s), Wet Bar, Kitchen Island, Bidet, Full Bth Master Bdrm, Separate Shwr & Tub, Tub with Jets
Cooling
Central Air, Ceiling Fan(s), Programmable Thmstat
Fireplaces
Fire Pit, Two Way Fireplace, Gas
Exterior
- RoofFoam
Exterior Features
Balcony, Built-in BBQ, Childrens Play Area, Covered Patio(s), Patio, Misting System, Private Street(s), Pvt Yrd(s)Crtyrd(s)
Lot Description
Sprinklers In Rear, Sprinklers In Front, Gravel/Stone Front, Gravel/Stone Back, Grass Back
Windows
Dual Pane, Mechanical Sun Shds, Tinted Windows
Construction
Stucco, Steel Frame, Painted, Block, ICFs (Insulated Concrete Forms)
School Information
- ElementaryThe Creighton Academy
- MiddleThe Creighton Academy
- HighCamelback High School
District
Phoenix Union High School District
Listing Details
- OfficeCompass
Price Change History for 6216 N 38th Place, Paradise Valley, AZ (MLS® #6831743)
| Date | Details | Change | |
|---|---|---|---|
| Price Reduced from $7,935,000 to $7,699,000 | |||
| Price Reduced from $7,940,000 to $7,935,000 | |||
| Price Reduced from $7,945,000 to $7,940,000 | |||
| Price Reduced from $7,950,000 to $7,945,000 | |||
| Price Reduced from $7,955,000 to $7,950,000 | |||
| Show More (3) | |||
| Price Reduced from $7,965,000 to $7,955,000 | |||
| Price Reduced from $7,970,000 to $7,965,000 | |||
| Price Reduced from $7,995,000 to $7,970,000 | |||
Compass.
![]() Information Deemed Reliable But Not Guaranteed. All information should be verified by the recipient and none is guaranteed as accurate by ARMLS. ARMLS Logo indicates that a property listed by a real estate brokerage other than Launch Real Estate LLC. Copyright 2025 Arizona Regional Multiple Listing Service, Inc. All rights reserved.
Information Deemed Reliable But Not Guaranteed. All information should be verified by the recipient and none is guaranteed as accurate by ARMLS. ARMLS Logo indicates that a property listed by a real estate brokerage other than Launch Real Estate LLC. Copyright 2025 Arizona Regional Multiple Listing Service, Inc. All rights reserved.
Listing information last updated on October 31st, 2025 at 9:16am MST.



