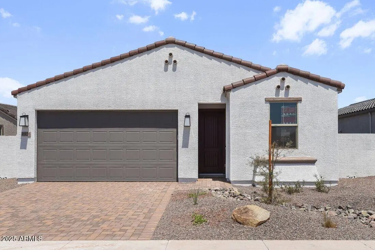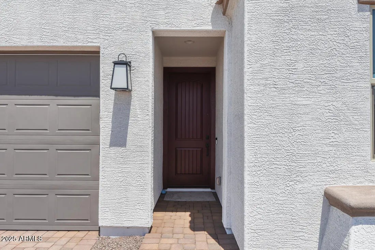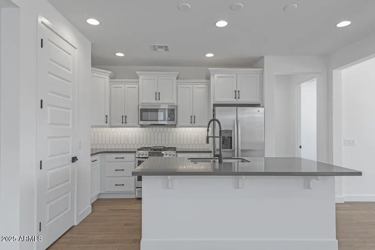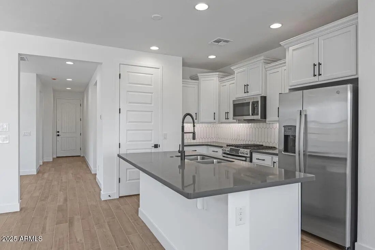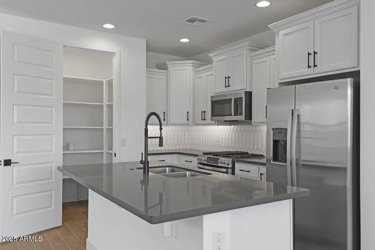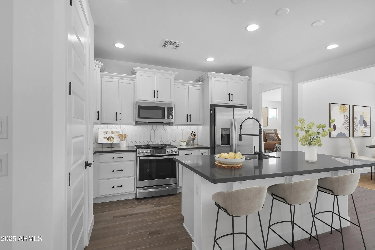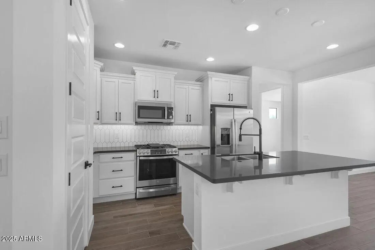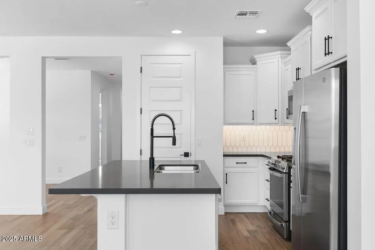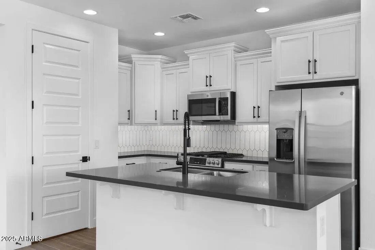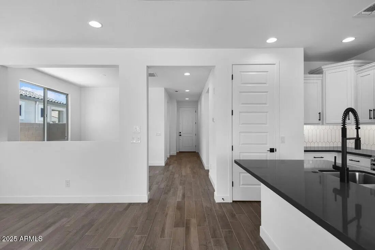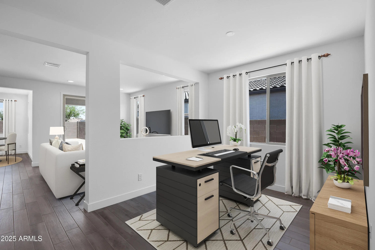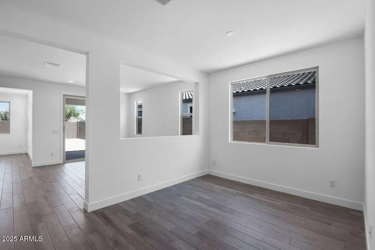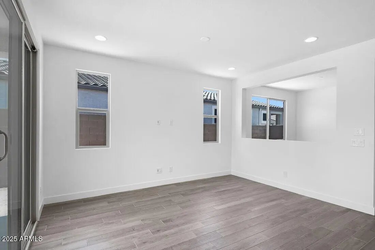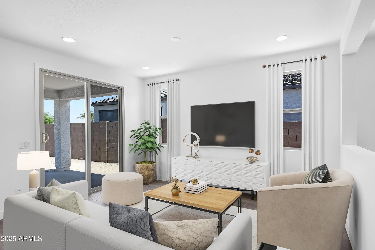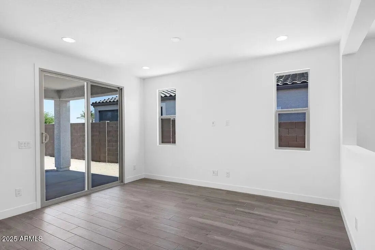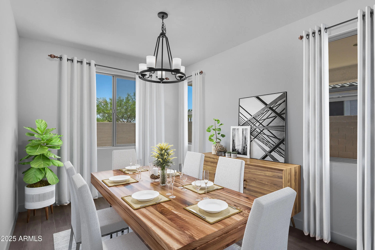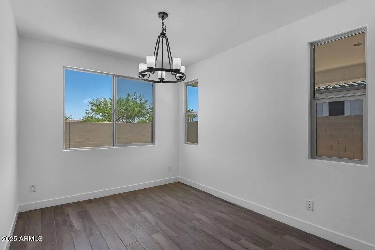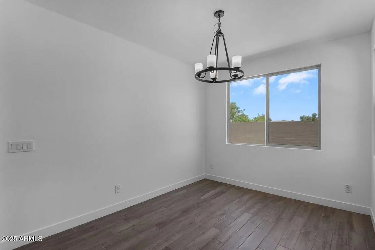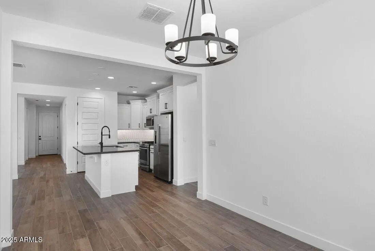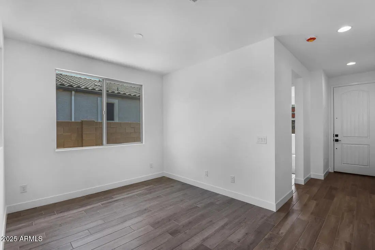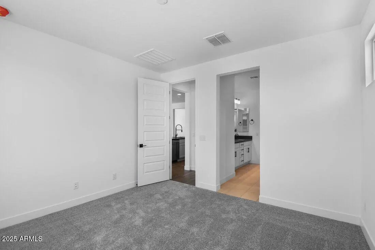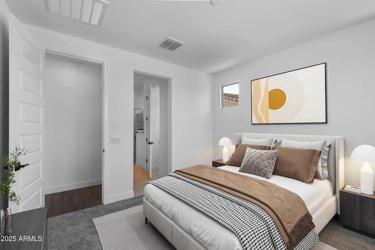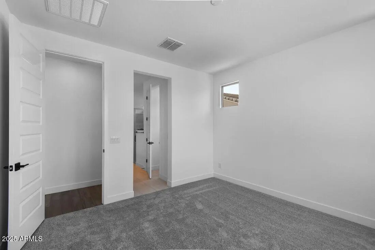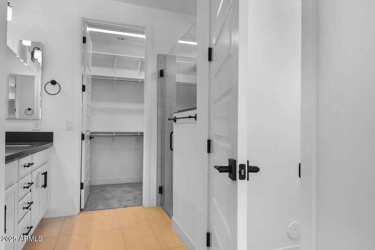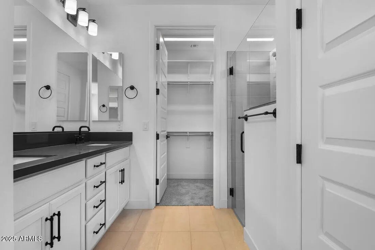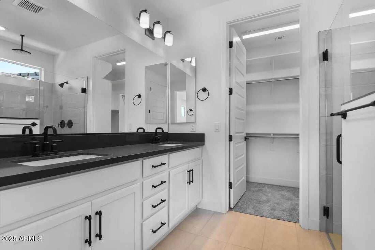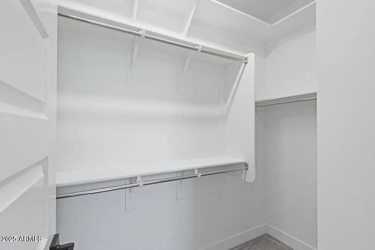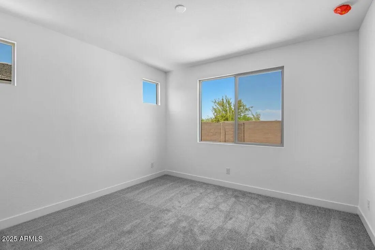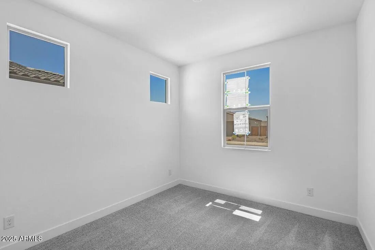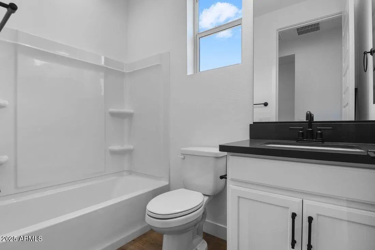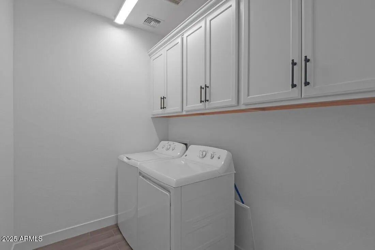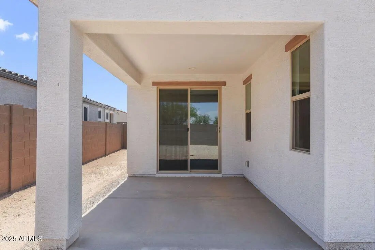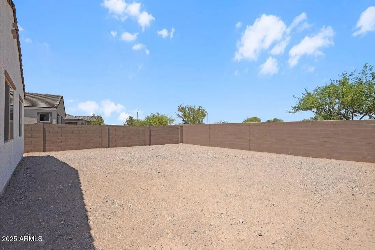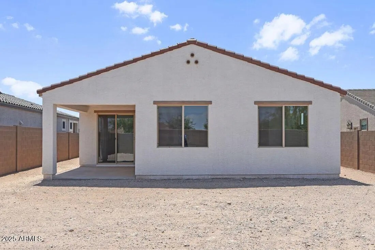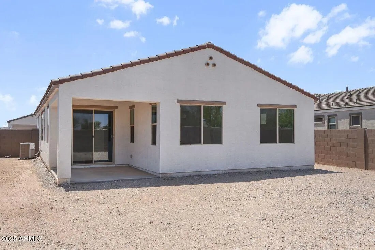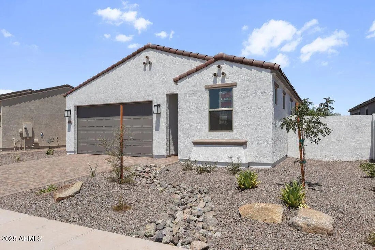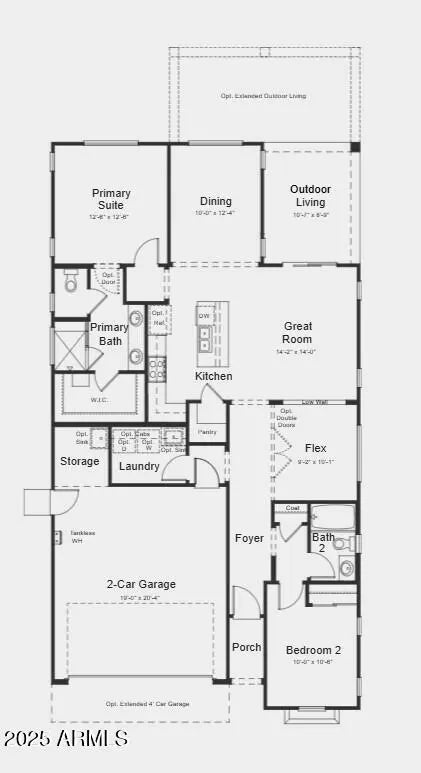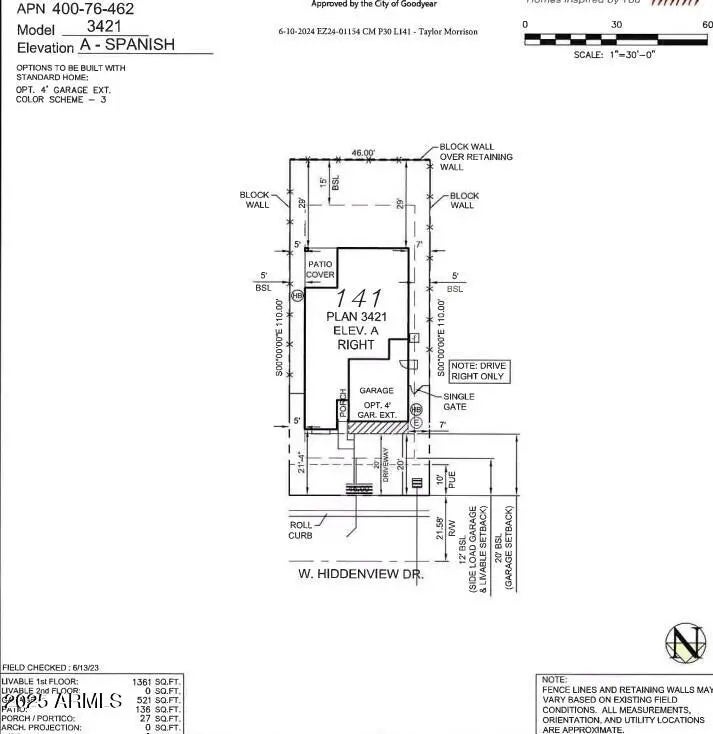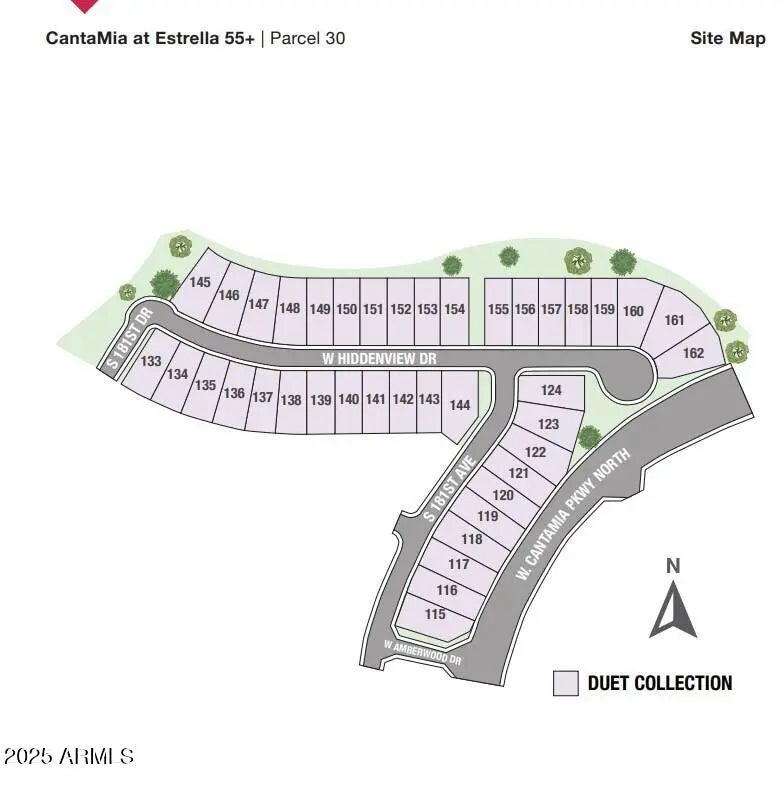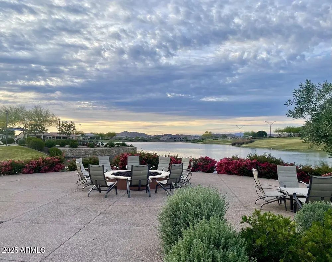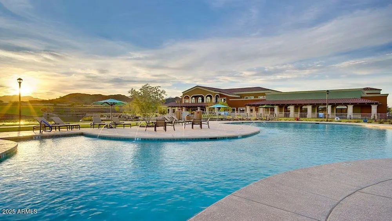- 2 Beds
- 2 Baths
- 1,361 Sqft
- .14 Acres
18126 W Hiddenview Drive
New Construction - Ready Now! Built by America's Most Trusted Homebuilder. Welcome to the Dolce at 18126 W Hiddenview at CantaMia. This 2-bedroom plus den, 2-bath floor plan offers a bright and open layout that's perfect for both everyday living and entertaining. The upgraded kitchen features 42'' staggered cabinets, a spacious island with bar seating, a walk-in pantry, and effortless flow into the dining area, great room, and covered patio—ideal for seamless indoor-outdoor living. The private owner's suite is tucked away at the back of the home, while the guest bedroom is conveniently located near the foyer for added comfort. A 4' garage extension provides extra storage and versatility. Virtually staged photos. MLS#6831956 This home has an appliance package that includes the refridgerator, front load washer and dryer. Structural options added include: paver front porch and driveway, 8' interior doors, 4' garage extension.
Essential Information
- MLS® #6831956
- Price$381,990
- Bedrooms2
- Bathrooms2.00
- Square Footage1,361
- Acres0.14
- Year Built2025
- TypeResidential
- Sub-TypeSingle Family Residence
- StyleSpanish
- StatusActive
Community Information
- Address18126 W Hiddenview Drive
- SubdivisionCantaMia at Estrella
- CityGoodyear
- CountyMaricopa
- StateAZ
- Zip Code85395
Amenities
- UtilitiesAPS, SW Gas
- Parking Spaces2
- # of Garages2
- PoolNone
Amenities
Lake, Gated, Community Spa, Community Spa Htd, Guarded Entry, Tennis Court(s), Biking/Walking Path, Fitness Center
Parking
Garage Door Opener, Direct Access, Separate Strge Area
Interior
- HeatingNatural Gas
- # of Stories1
Interior Features
High Speed Internet, Granite Counters, Double Vanity, 9+ Flat Ceilings, Kitchen Island, Pantry, Full Bth Master Bdrm
Cooling
Central Air, Programmable Thmstat
Exterior
- Exterior FeaturesCovered Patio(s), Patio
- RoofTile
- ConstructionStucco, Wood Frame, Painted
Lot Description
Desert Front, Dirt Back, Irrigation Front
School Information
- ElementaryLiberty Elementary School
- MiddleLiberty Elementary School
- HighBuckeye Union High School
District
Buckeye Union High School District
Listing Details
- OfficeAV Homes
AV Homes.
![]() Information Deemed Reliable But Not Guaranteed. All information should be verified by the recipient and none is guaranteed as accurate by ARMLS. ARMLS Logo indicates that a property listed by a real estate brokerage other than Launch Real Estate LLC. Copyright 2025 Arizona Regional Multiple Listing Service, Inc. All rights reserved.
Information Deemed Reliable But Not Guaranteed. All information should be verified by the recipient and none is guaranteed as accurate by ARMLS. ARMLS Logo indicates that a property listed by a real estate brokerage other than Launch Real Estate LLC. Copyright 2025 Arizona Regional Multiple Listing Service, Inc. All rights reserved.
Listing information last updated on November 10th, 2025 at 11:36am MST.



