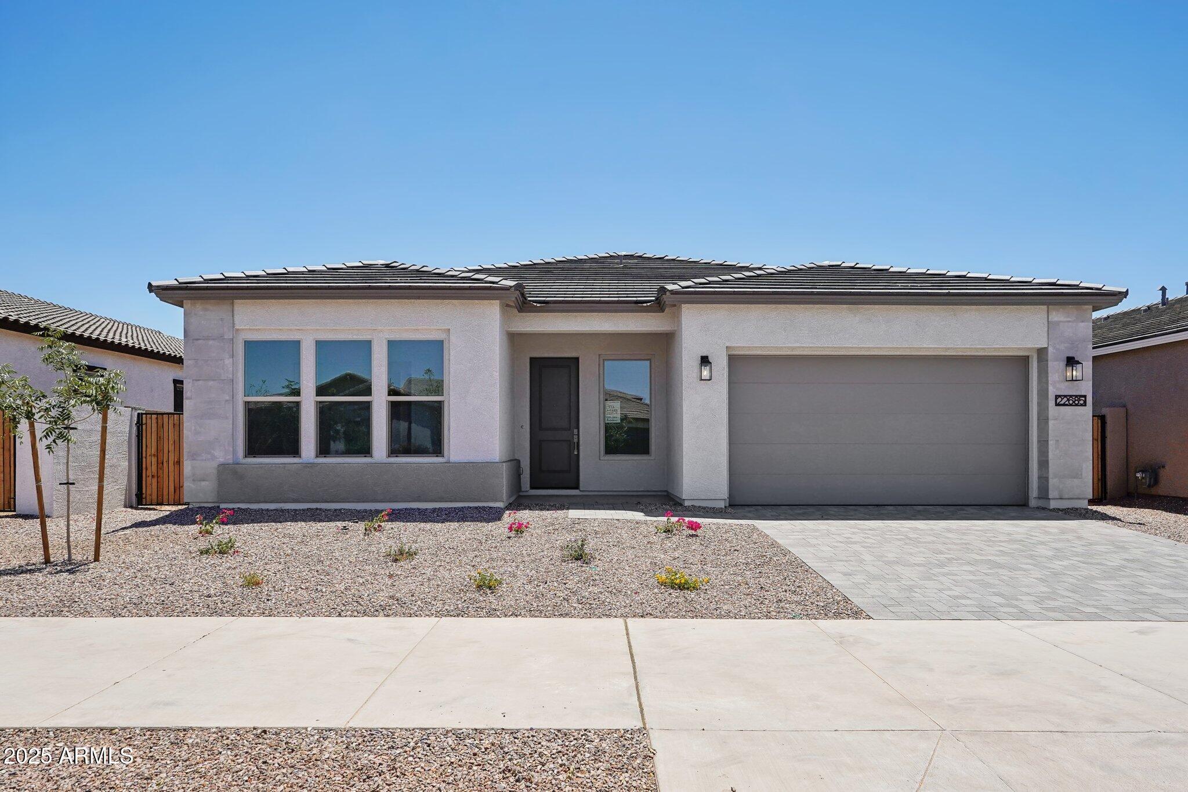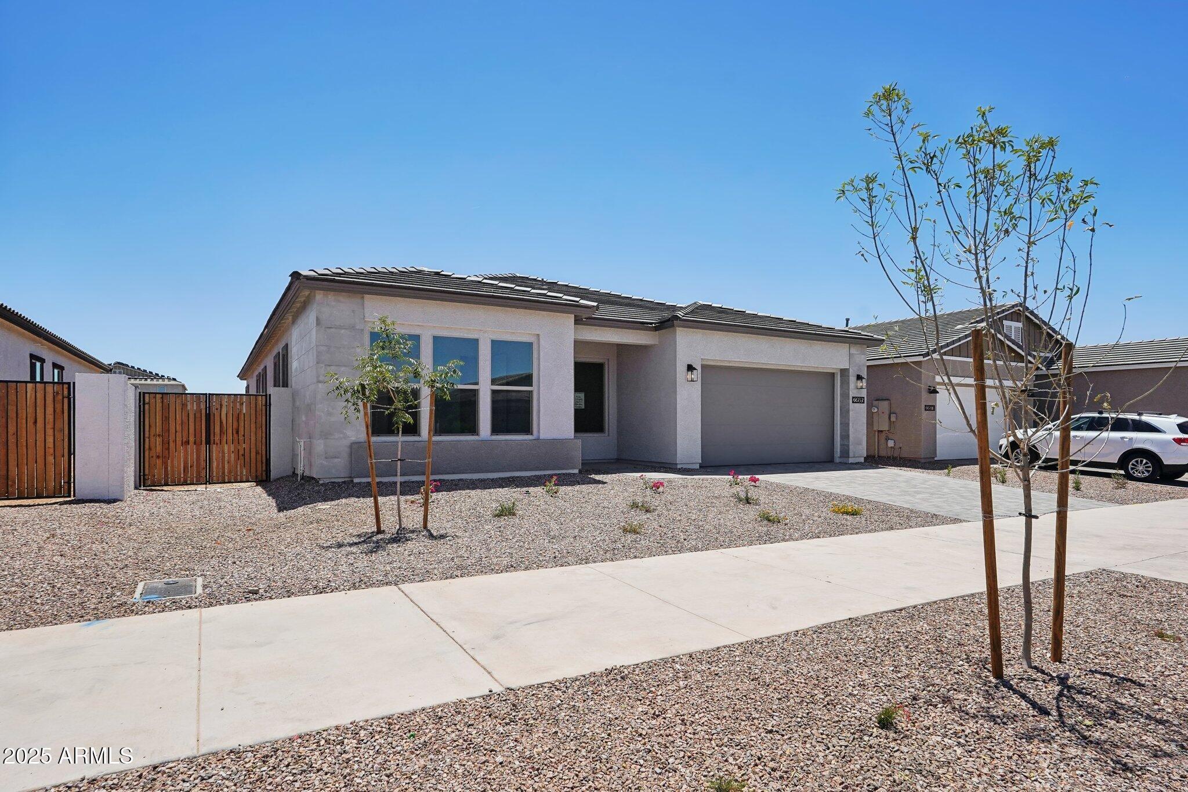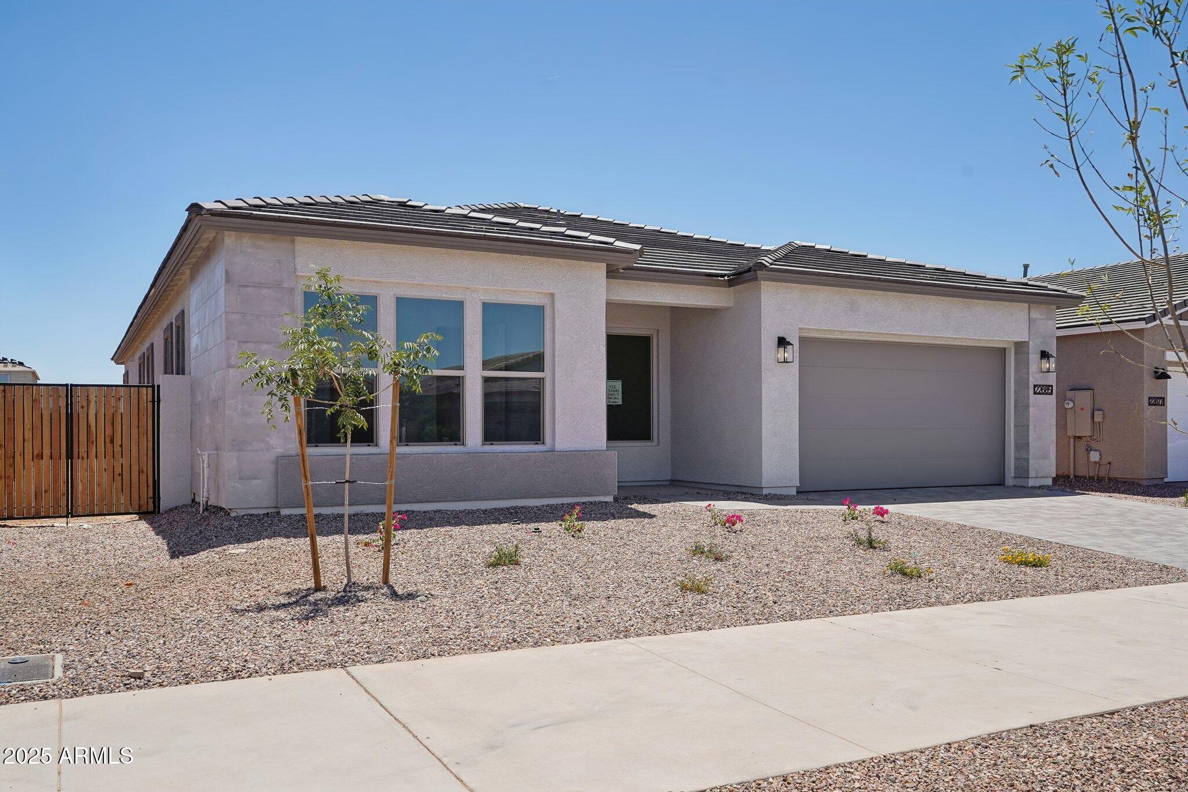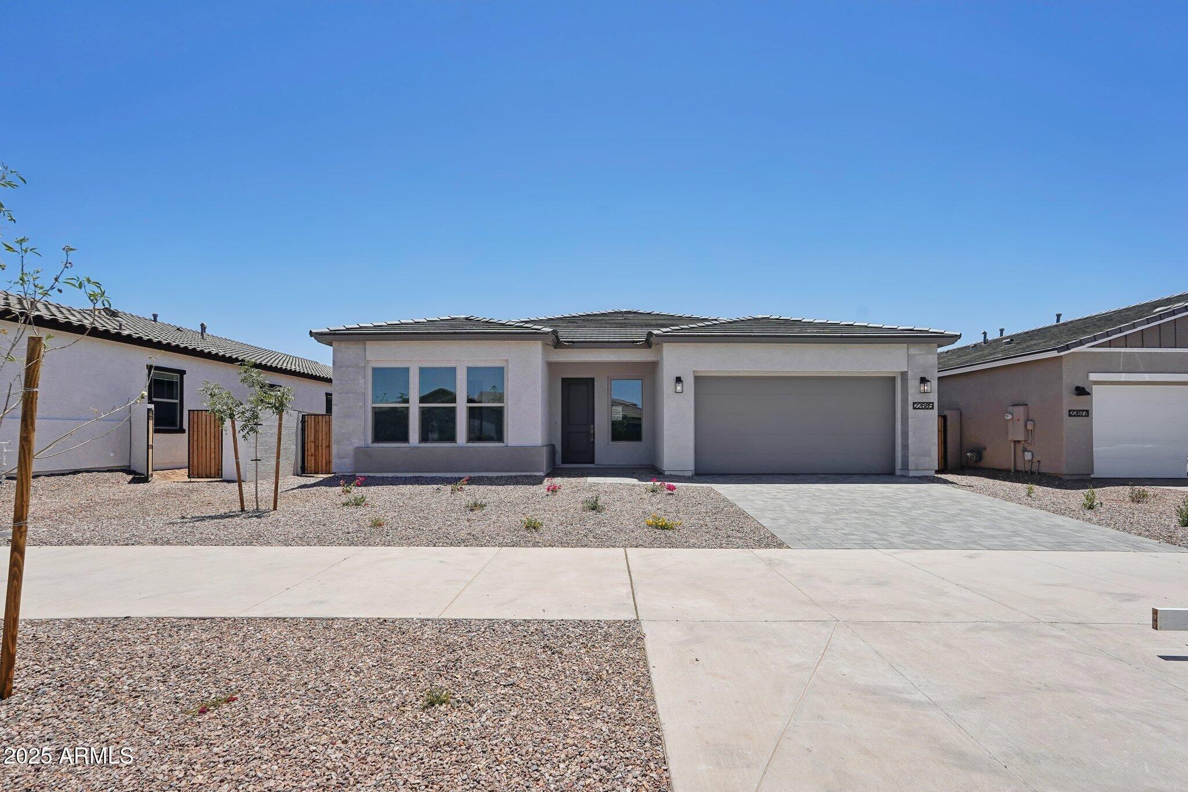- 3 Beds
- 3 Baths
- 2,506 Sqft
- .17 Acres
22685 E Saddle Way
Welcome to this beautifully designed single-story Topaz plan, offering 2,506 sq. ft. of thoughtfully crafted living space. Featuring 3 bedrooms, 2.5 bathrooms, a formal dining room with a butler's pantry, and a spacious 3-car tandem garage, this home blends style and functionality effortlessly. Step inside and be captivated by 10' ceilings, 8' interior doors, and a seamless open-concept layout. The gourmet kitchen is a chef's dream, featuring 42'' shaker cabinets, a 36'' gas cooktop, built-in microwave and oven, quartz countertops, a stunning tile backsplash, and designer plumbing and... more »
Essential Information
- MLS® #6832288
- Price$649,990
- Bedrooms3
- Bathrooms3.00
- Square Footage2,506
- Acres0.17
- Year Built2025
- TypeResidential
- Sub-TypeSingle Family Residence
- StyleContemporary
- StatusActive
Community Information
- Address22685 E Saddle Way
- SubdivisionMadera - Marquis
- CityQueen Creek
- CountyMaricopa
- StateAZ
- Zip Code85142
Amenities
- UtilitiesSRP,City Gas3
- Parking Spaces3
- # of Garages3
- PoolNone
Amenities
Community Spa, Community Spa Htd, Community Pool Htd, Community Pool, Playground, Biking/Walking Path
Parking
Tandem Garage, Garage Door Opener
Interior
- AppliancesGas Cooktop
- HeatingNatural Gas
- FireplacesNone
- # of Stories1
Interior Features
High Speed Internet, Double Vanity, Eat-in Kitchen, 9+ Flat Ceilings, Soft Water Loop, Kitchen Island, Pantry, Full Bth Master Bdrm, Separate Shwr & Tub
Cooling
Central Air, Programmable Thmstat
Exterior
- Exterior FeaturesPrivate Yard
- RoofTile
- ConstructionStucco, Wood Frame, Painted
Lot Description
Sprinklers In Front, Desert Front, Dirt Back
Windows
Low-Emissivity Windows, Dual Pane, Vinyl Frame
School Information
- DistrictQueen Creek Unified District
- MiddleQueen Creek Junior High School
- HighQueen Creek High School
Elementary
Katherine Mecham Barney Elementary
Listing Details
- OfficeCompass
Price Change History for 22685 E Saddle Way, Queen Creek, AZ (MLS® #6832288)
| Date | Details | Change |
|---|---|---|
| Price Reduced from $659,990 to $649,990 | ||
| Price Increased from $624,990 to $659,990 |
Compass.
![]() Information Deemed Reliable But Not Guaranteed. All information should be verified by the recipient and none is guaranteed as accurate by ARMLS. ARMLS Logo indicates that a property listed by a real estate brokerage other than Launch Real Estate LLC. Copyright 2025 Arizona Regional Multiple Listing Service, Inc. All rights reserved.
Information Deemed Reliable But Not Guaranteed. All information should be verified by the recipient and none is guaranteed as accurate by ARMLS. ARMLS Logo indicates that a property listed by a real estate brokerage other than Launch Real Estate LLC. Copyright 2025 Arizona Regional Multiple Listing Service, Inc. All rights reserved.
Listing information last updated on June 3rd, 2025 at 10:00pm MST.






























































