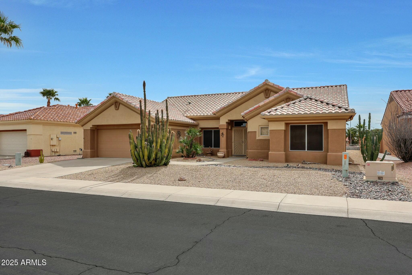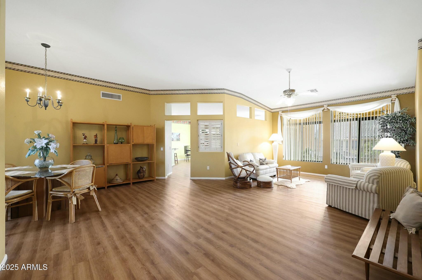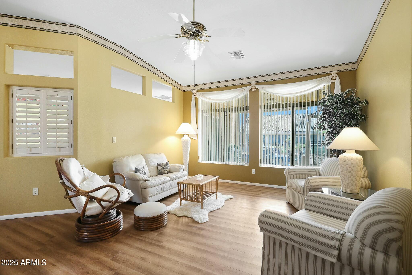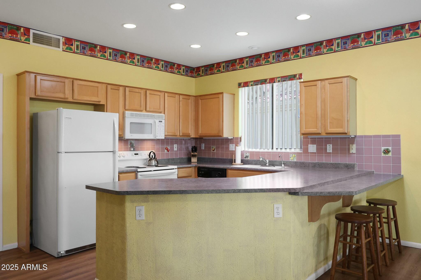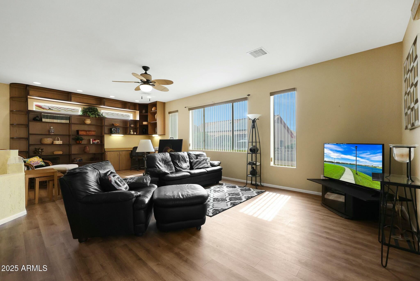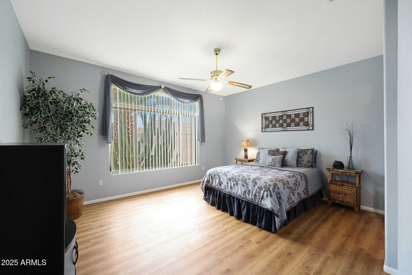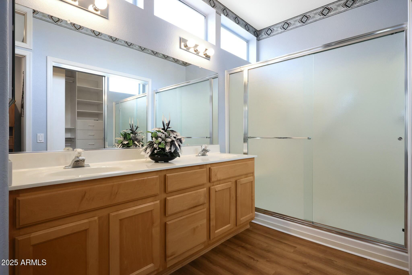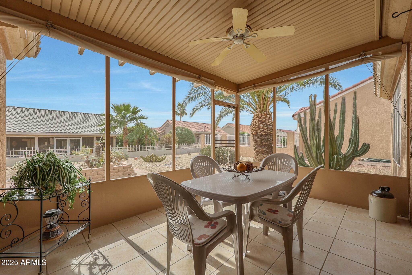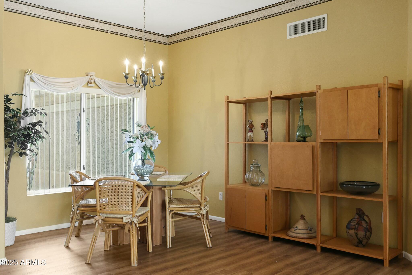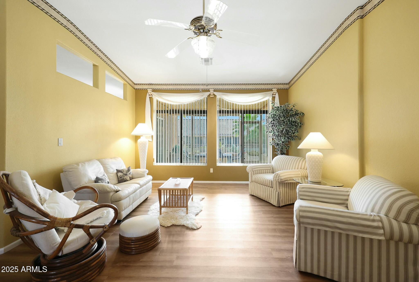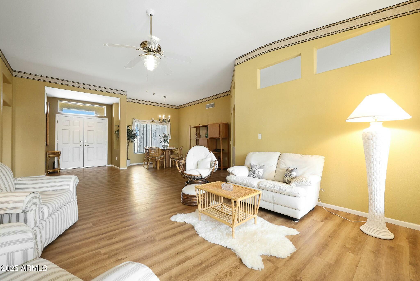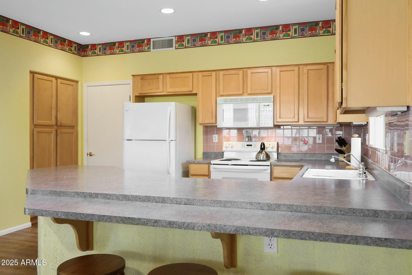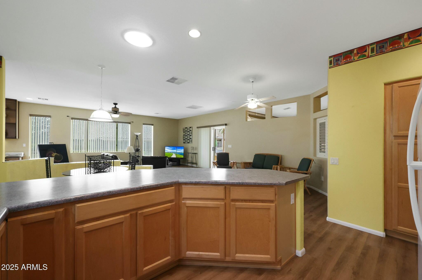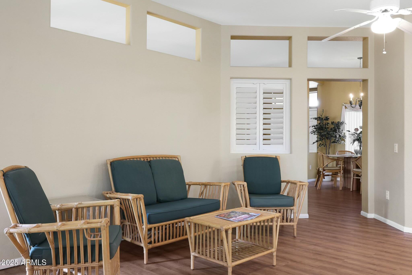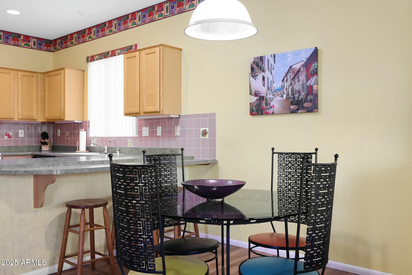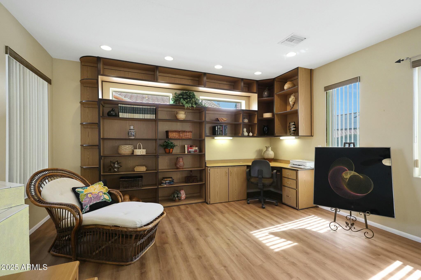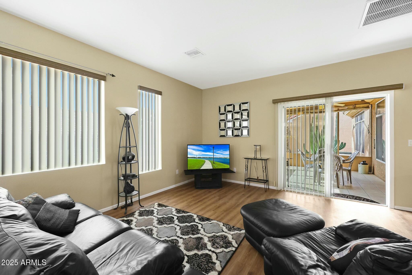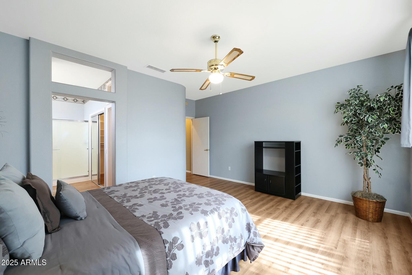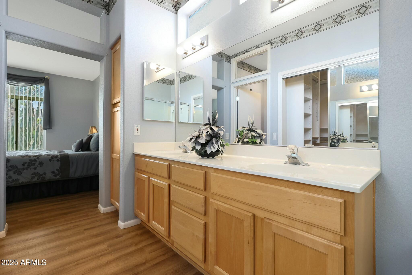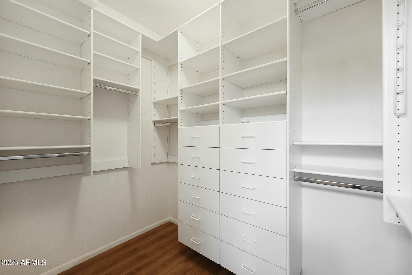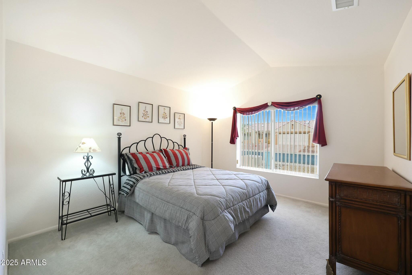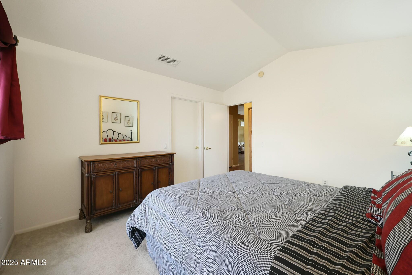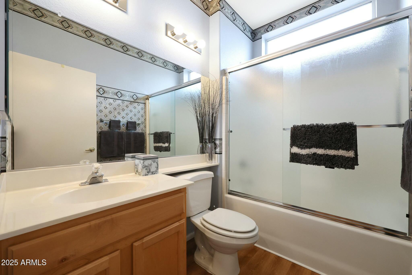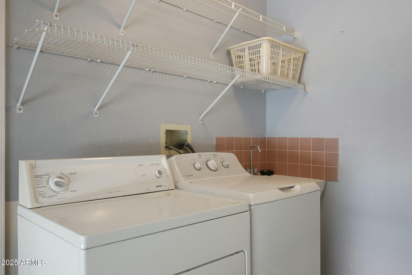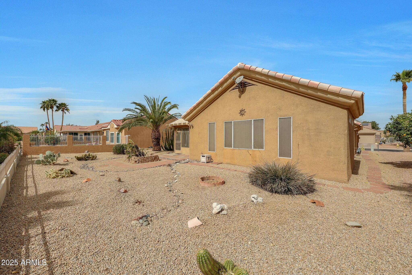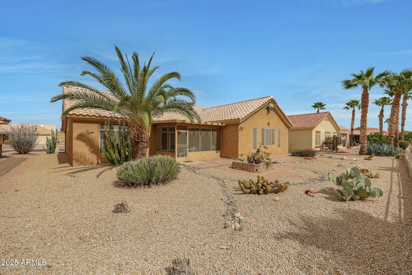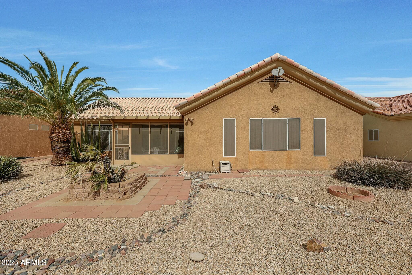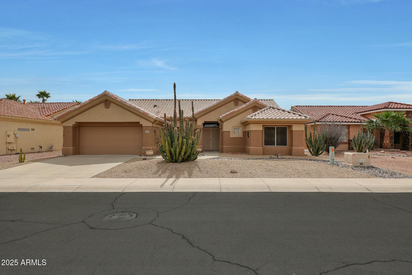- 2 Beds
- 2 Baths
- 2,046 Sqft
- .18 Acres
14833 W Tomahawk Way
This Safford floor plan has been expanded allowing for casual, easy living and for family and friends to enjoy. You are greeted with living and dining space, perfect for entertaining. Your step-saving kitchen is a pleasure to cook in and has an eating area. The Arizona room has been expanded giving ample space for a den area with a built-in desk unit, additional family living and access to a screened in patio. Your primary suite includes double sinks vanity and walk-in closet with built-ins. Guest bedroom and bathroom. LVP flooring throughout the home with carpet in the guest bedroom. Water heater 2021. Wonderful Turnkey opportunity in this furnished home.
Essential Information
- MLS® #6833054
- Price$430,000
- Bedrooms2
- Bathrooms2.00
- Square Footage2,046
- Acres0.18
- Year Built1997
- TypeResidential
- Sub-TypeSingle Family Residence
- StatusActive
Community Information
- Address14833 W Tomahawk Way
- SubdivisionSUN CITY WEST
- CitySun City West
- CountyMaricopa
- StateAZ
- Zip Code85375
Amenities
- UtilitiesAPS,SW Gas3
- Parking Spaces2
- # of Garages2
- PoolNone
Amenities
Pickleball, Community Spa, Community Spa Htd, Community Pool Htd, Community Pool, Golf, Tennis Court(s), Biking/Walking Path, Clubhouse, Fitness Center
Parking
Garage Door Opener, Direct Access, Attch'd Gar Cabinets
Interior
- HeatingNatural Gas
- CoolingCentral Air, Ceiling Fan(s)
- FireplacesNone
- # of Stories1
Interior Features
9+ Flat Ceilings, Pantry, 3/4 Bath Master Bdrm, Double Vanity, High Speed Internet, Laminate Counters
Exterior
- Exterior FeaturesScreened in Patio(s)
- Lot DescriptionDesert Back, Desert Front
- RoofTile
- ConstructionStucco, Wood Frame, Painted
Windows
Low-Emissivity Windows, Dual Pane
School Information
- DistrictAdult
- ElementaryAdult
- MiddleAdult
- HighAdult
Listing Details
- OfficeHome Realty
Price Change History for 14833 W Tomahawk Way, Sun City West, AZ (MLS® #6833054)
| Date | Details | Change |
|---|---|---|
| Price Reduced from $450,000 to $430,000 |
Home Realty.
![]() Information Deemed Reliable But Not Guaranteed. All information should be verified by the recipient and none is guaranteed as accurate by ARMLS. ARMLS Logo indicates that a property listed by a real estate brokerage other than Launch Real Estate LLC. Copyright 2025 Arizona Regional Multiple Listing Service, Inc. All rights reserved.
Information Deemed Reliable But Not Guaranteed. All information should be verified by the recipient and none is guaranteed as accurate by ARMLS. ARMLS Logo indicates that a property listed by a real estate brokerage other than Launch Real Estate LLC. Copyright 2025 Arizona Regional Multiple Listing Service, Inc. All rights reserved.
Listing information last updated on May 14th, 2025 at 5:45am MST.



