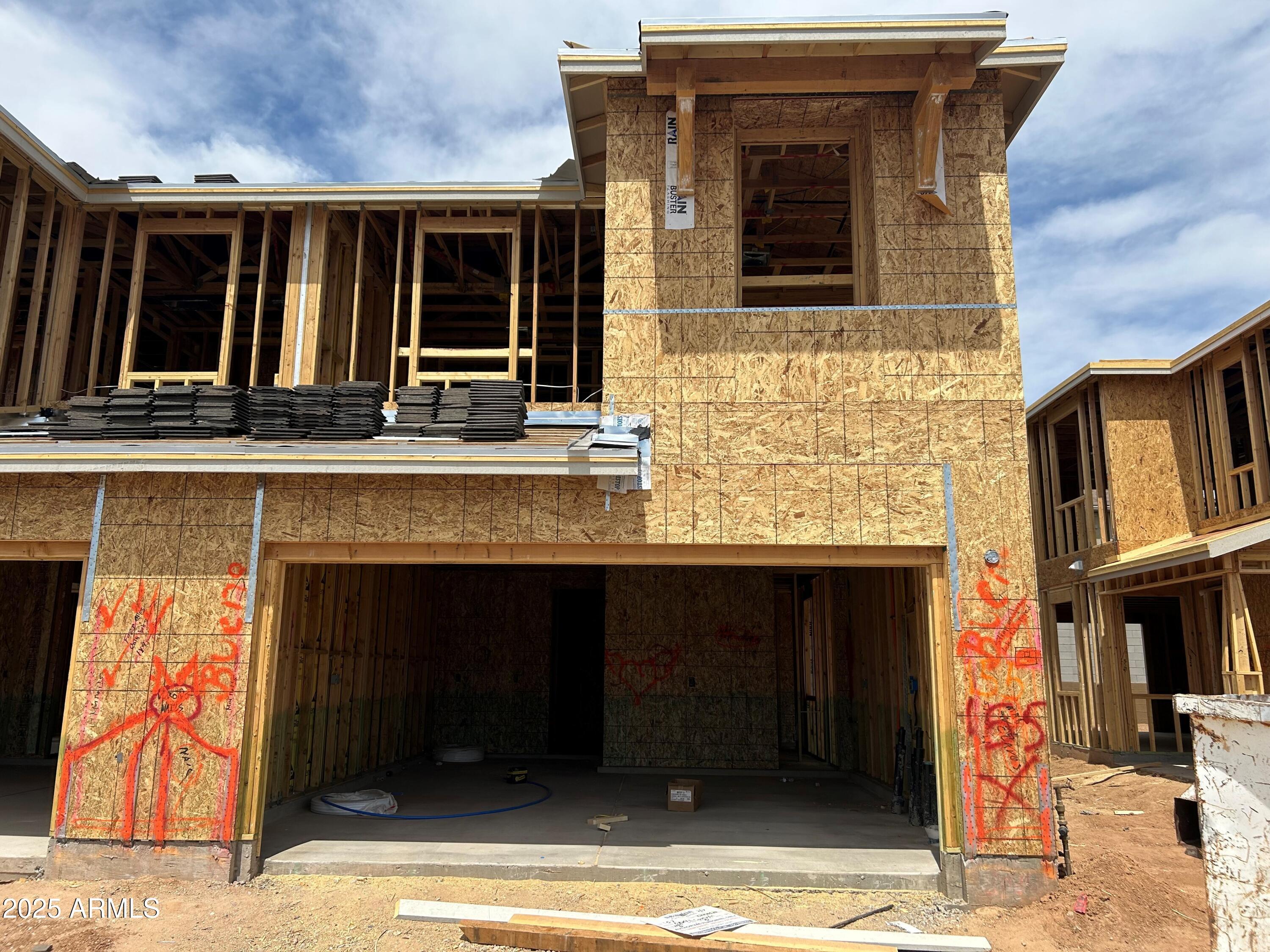- 4 Beds
- 3 Baths
- 2,120 Sqft
- .06 Acres
5832 E Covey Lane
A brand-new home is taking shape in Talinn at Desert Ridge, and it could be yours! This thoughtfully designed 2,120 sq. ft. floor plan offers four bedrooms and three bathrooms, giving you plenty of space to spread out and relax. The extended kitchen cabinetry, sleek quartz countertops, crisp white cabinets, and warm wood-like tile create a bright and inviting atmosphere. All appliances are included, and the backyard will be finished with lush, low-maintenance turf, perfect for unwinding in your own private retreat. Nestled just minutes from Desert Ridge Marketplace, High Street, and the 101 Freeway, convenience is built right in. A home this special won't wait forever, don't miss out!
Essential Information
- MLS® #6833610
- Price$736,990
- Bedrooms4
- Bathrooms3.00
- Square Footage2,120
- Acres0.06
- Year Built2025
- TypeResidential
- Sub-TypeTownhouse
- StyleContemporary
- StatusActive
Community Information
- Address5832 E Covey Lane
- SubdivisionTALINN PHASE 3
- CityPhoenix
- CountyMaricopa
- StateAZ
- Zip Code85054
Amenities
- UtilitiesAPS,SW Gas3
- Parking Spaces4
- # of Garages2
- PoolNone
Amenities
Gated, Community Pool, Playground, Biking/Walking Path, Fitness Center
Interior
- AppliancesGas Cooktop
- FireplacesNone
- # of Stories2
Interior Features
High Speed Internet, Smart Home, Double Vanity, Eat-in Kitchen, Breakfast Bar, 9+ Flat Ceilings, Soft Water Loop, Kitchen Island, Pantry, Full Bth Master Bdrm
Heating
ENERGY STAR Qualified Equipment, Electric
Cooling
Central Air, ENERGY STAR Qualified Equipment, Programmable Thmstat
Exterior
- Exterior FeaturesPrivate Street(s)
- RoofConcrete
Lot Description
Desert Front, Dirt Back, Auto Timer H2O Front, Irrigation Front
Windows
Low-Emissivity Windows, Solar Screens, Dual Pane, ENERGY STAR Qualified Windows
Construction
Stucco, Wood Frame, Painted, Stone, Block
School Information
- MiddleExplorer Middle School
- HighPinnacle High School
District
Paradise Valley Unified District
Elementary
Desert Trails Elementary School
Listing Details
- OfficeDRH Properties Inc
Price Change History for 5832 E Covey Lane, Phoenix, AZ (MLS® #6833610)
| Date | Details | Change |
|---|---|---|
| Price Reduced from $761,370 to $736,990 | ||
| Price Increased from $758,870 to $761,370 | ||
| Price Increased from $754,095 to $758,870 | ||
| Price Increased from $748,785 to $754,095 | ||
| Price Increased from $745,785 to $748,785 |
DRH Properties Inc.
![]() Information Deemed Reliable But Not Guaranteed. All information should be verified by the recipient and none is guaranteed as accurate by ARMLS. ARMLS Logo indicates that a property listed by a real estate brokerage other than Launch Real Estate LLC. Copyright 2025 Arizona Regional Multiple Listing Service, Inc. All rights reserved.
Information Deemed Reliable But Not Guaranteed. All information should be verified by the recipient and none is guaranteed as accurate by ARMLS. ARMLS Logo indicates that a property listed by a real estate brokerage other than Launch Real Estate LLC. Copyright 2025 Arizona Regional Multiple Listing Service, Inc. All rights reserved.
Listing information last updated on May 13th, 2025 at 2:16pm MST.













































































