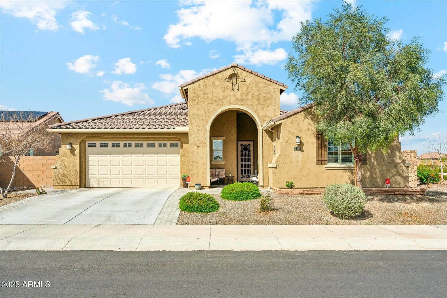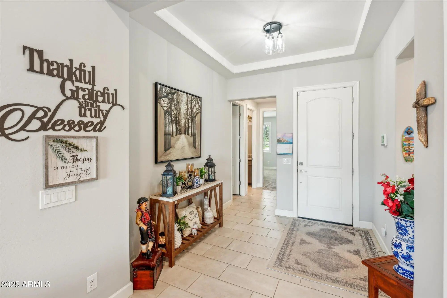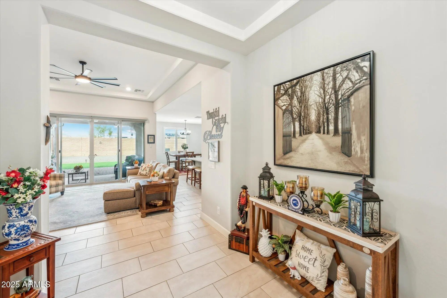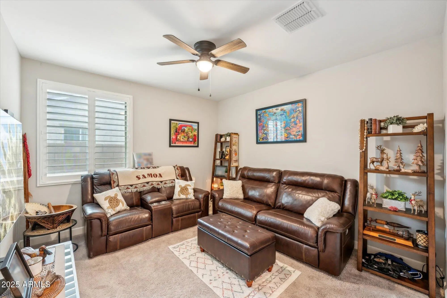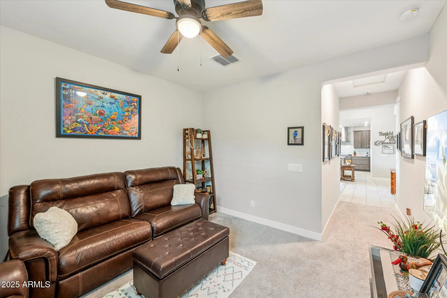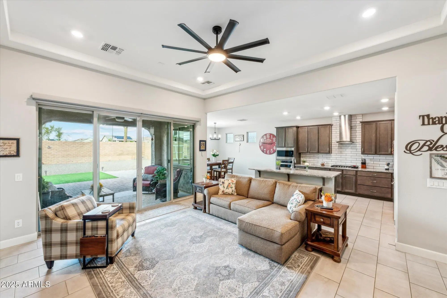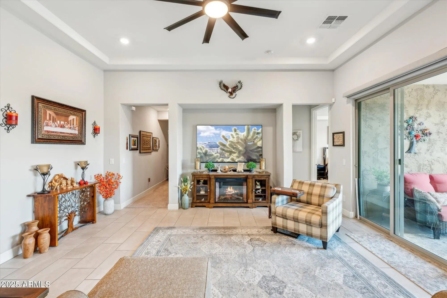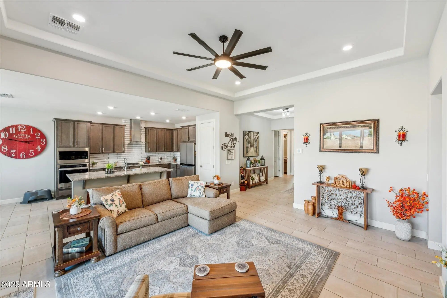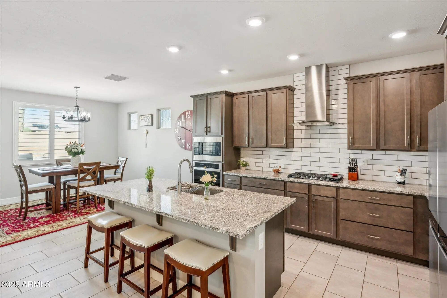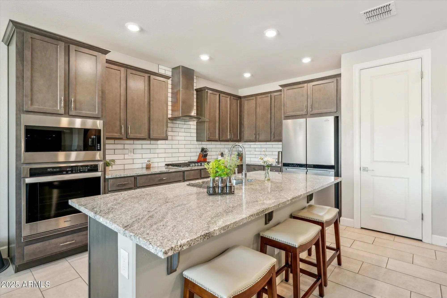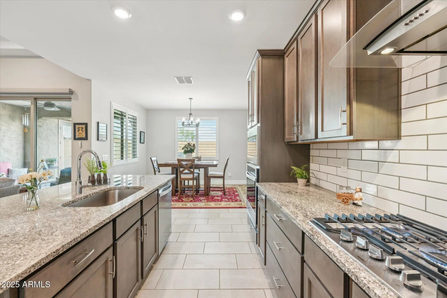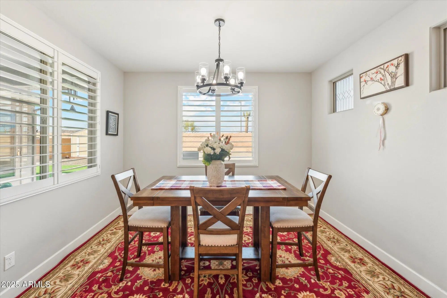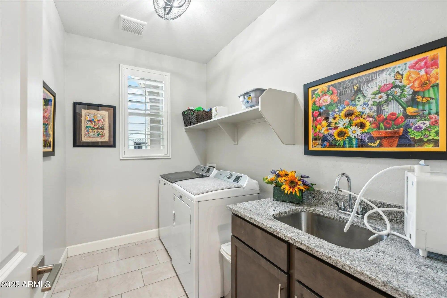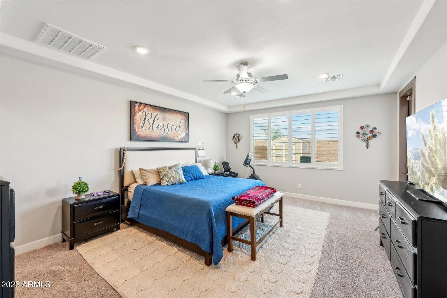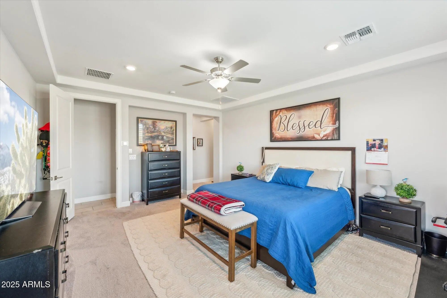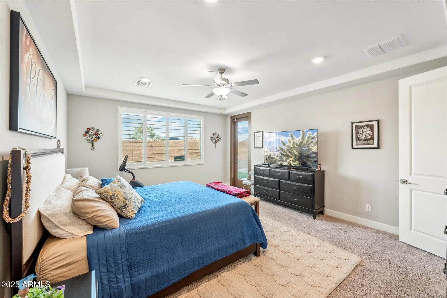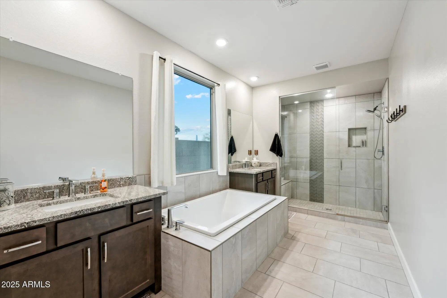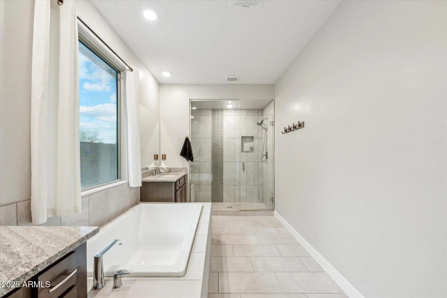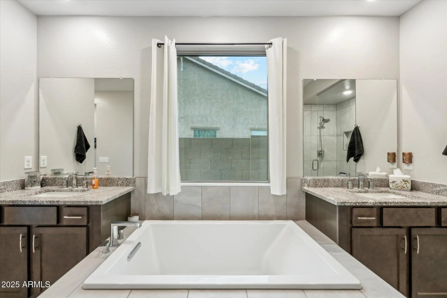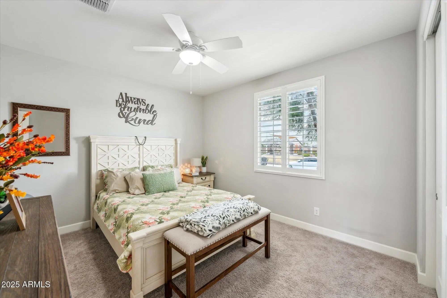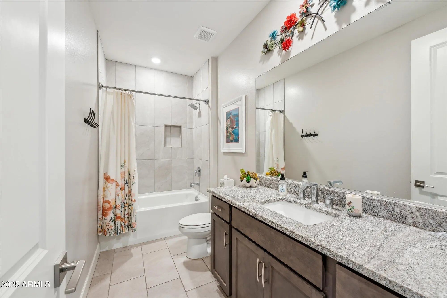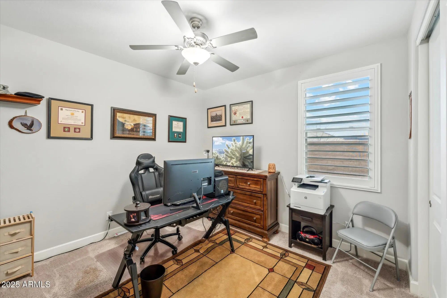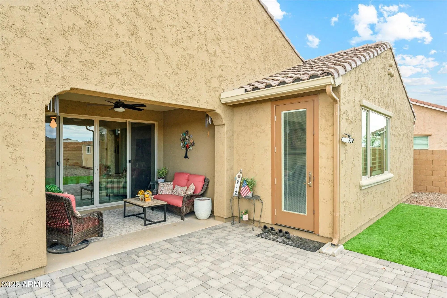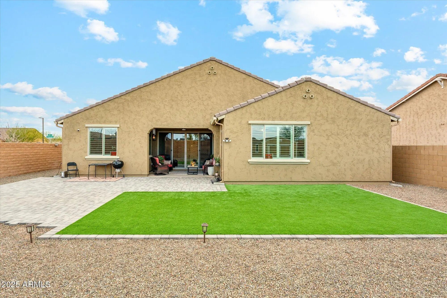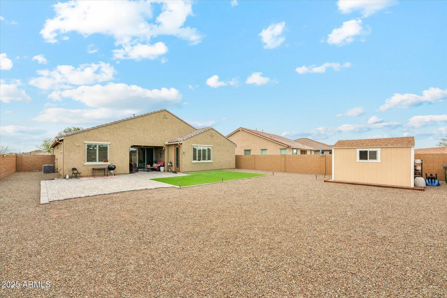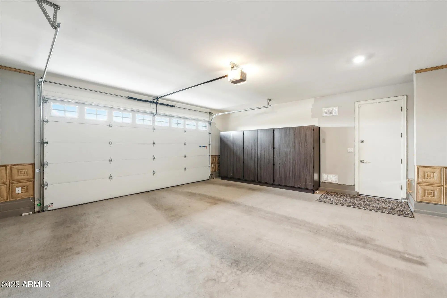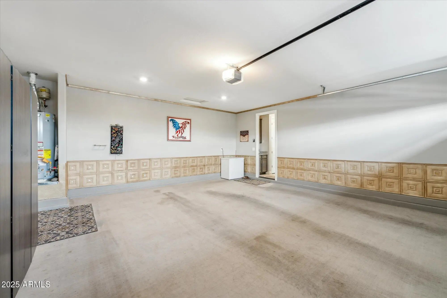- 3 Beds
- 2 Baths
- 2,112 Sqft
- .2 Acres
18438 W Brookwood Drive
Welcome to this beautifully upgraded 3-bedroom plus den, 2-bath home nestled in the highly sought-after community of Estrella Mountain Ranch. From the moment you step inside, you'll be captivated by the meticulous attention to detail and the thoughtful design that defines this stunning residence. The spacious open floor plan is perfect for both everyday living and entertaining. The gourmet kitchen features modern stainless steel appliances, granite countertops, and custom cabinetry, offering both style and functionality. The kitchen flows seamlessly into the inviting living and dining areas, which are enhanced by high-end finishes, upgraded flooring, and ample natural light. The large primary suite is a true retreat, complete with a luxurious en-suite bathroom featuring... a soaking tub, separate shower, and dual vanities. Two additional bedrooms offer plenty of space for family or guests, while the versatile den provides the perfect spot for a home office, library, or playroom. The backyard is an entertainer's paradise, with a beautifully landscaped outdoor space that includes a covered patio, lush greenery, and room for relaxation or gatherings, and a custom built10ftx17ft Tuff shed storage building. Located within Estrella Mountain Ranch, this home offers access to resort-style amenities such as hiking trails, lakes, parks, and golf course. With a prime location near top-rated schools, shopping, dining, and easy access to major highways, this home truly offers the best of both luxury and convenience.
Essential Information
- MLS® #6834697
- Price$420,000
- Bedrooms3
- Bathrooms2.00
- Square Footage2,112
- Acres0.20
- Year Built2022
- TypeResidential
- Sub-TypeSingle Family Residence
- StatusActive
Community Information
- Address18438 W Brookwood Drive
- CityGoodyear
- CountyMaricopa
- StateAZ
- Zip Code85338
Subdivision
ESTRELLA PARCEL 9.22 AND 9.24 A&B
Amenities
- UtilitiesAPS, SW Gas
- Parking Spaces2
- # of Garages2
- ViewMountain(s)
- PoolNone
Amenities
Pool, Golf, Lake, Community Media Room, Tennis Court(s), Playground, Biking/Walking Path, Fitness Center
Parking
Garage Door Opener, Extended Length Garage, Attch'd Gar Cabinets, Over Height Garage
Interior
- AppliancesGas Cooktop
- HeatingNatural Gas, Ceiling
- # of Stories1
Interior Features
High Speed Internet, Granite Counters, Double Vanity, Eat-in Kitchen, Breakfast Bar, 9+ Flat Ceilings, Kitchen Island, Pantry, Full Bth Master Bdrm, Separate Shwr & Tub
Cooling
Central Air, Ceiling Fan(s), Programmable Thmstat
Exterior
- Exterior FeaturesCovered Patio(s), Storage
- RoofTile
- ConstructionStucco, Wood Frame, Painted
Lot Description
Sprinklers In Rear, Sprinklers In Front, Corner Lot, Desert Back, Desert Front, Synthetic Grass Back
Windows
Low-Emissivity Windows, Solar Screens, Dual Pane
School Information
- ElementaryWestar Elementary School
- MiddleWestar Elementary School
- HighEstrella Foothills High School
District
Buckeye Union High School District
Listing Details
- OfficeTCT Real Estate
Price Change History for 18438 W Brookwood Drive, Goodyear, AZ (MLS® #6834697)
| Date | Details | Change |
|---|---|---|
| Price Reduced from $445,000 to $420,000 | ||
| Price Reduced from $475,000 to $445,000 | ||
| Price Reduced from $520,000 to $475,000 |
TCT Real Estate.
![]() Information Deemed Reliable But Not Guaranteed. All information should be verified by the recipient and none is guaranteed as accurate by ARMLS. ARMLS Logo indicates that a property listed by a real estate brokerage other than Launch Real Estate LLC. Copyright 2025 Arizona Regional Multiple Listing Service, Inc. All rights reserved.
Information Deemed Reliable But Not Guaranteed. All information should be verified by the recipient and none is guaranteed as accurate by ARMLS. ARMLS Logo indicates that a property listed by a real estate brokerage other than Launch Real Estate LLC. Copyright 2025 Arizona Regional Multiple Listing Service, Inc. All rights reserved.
Listing information last updated on December 23rd, 2025 at 2:04pm MST.



