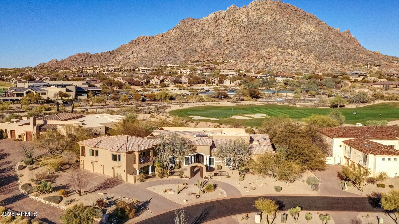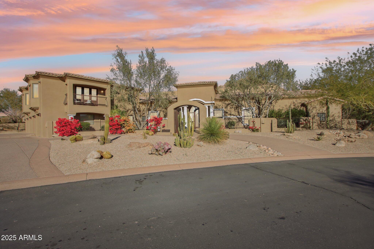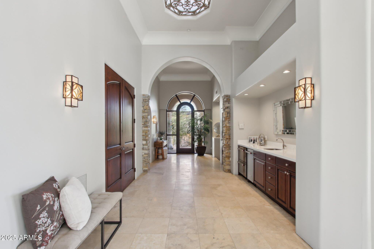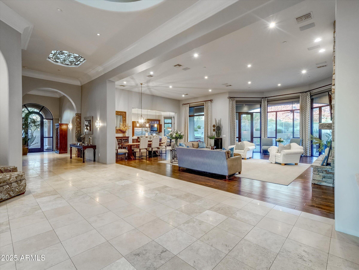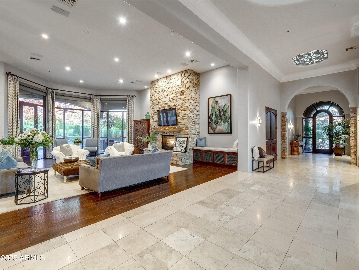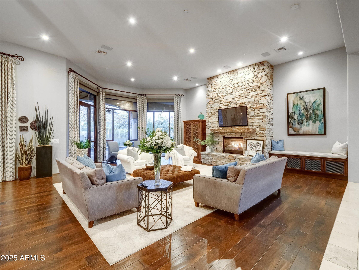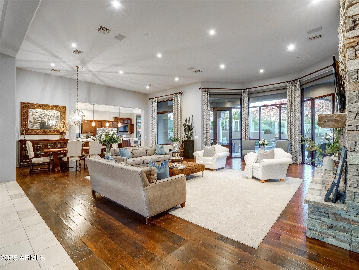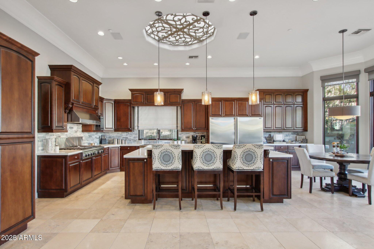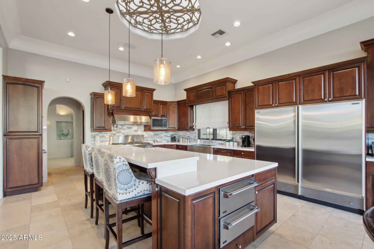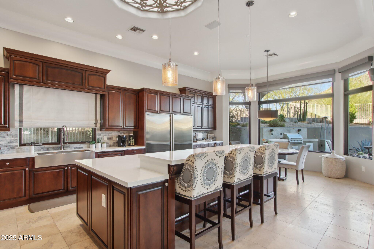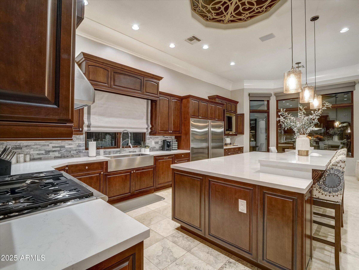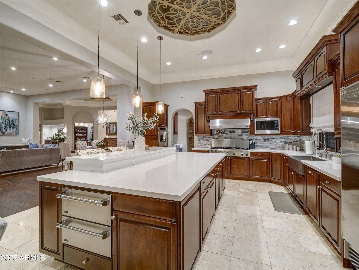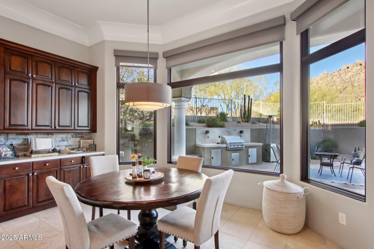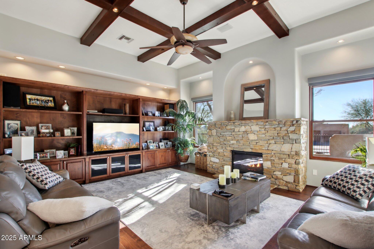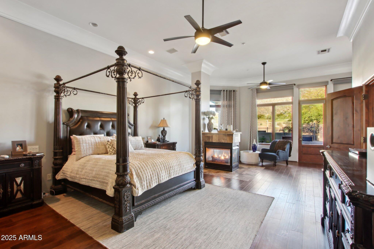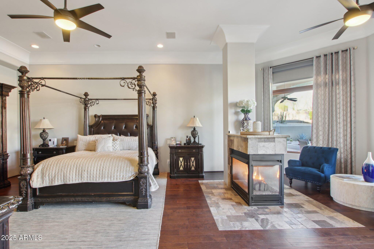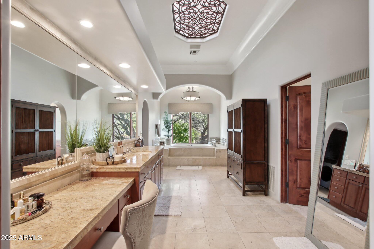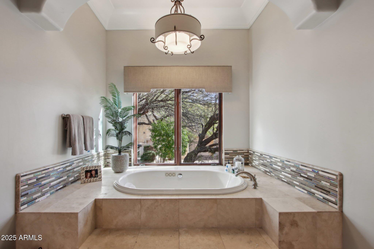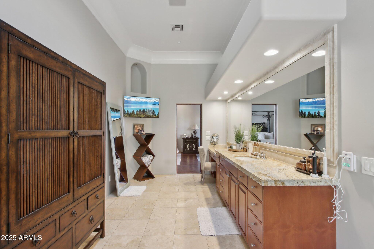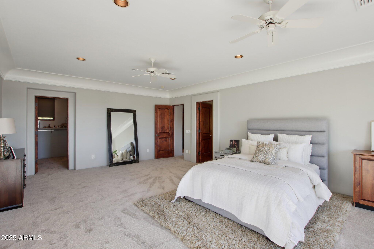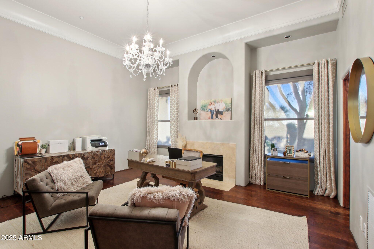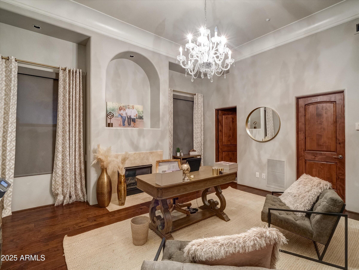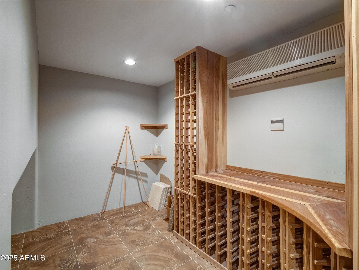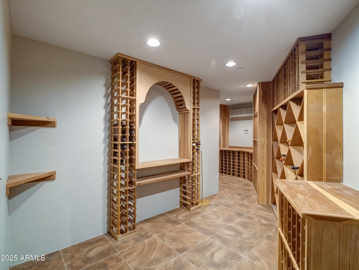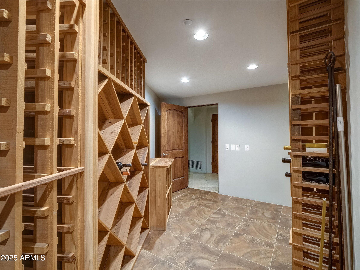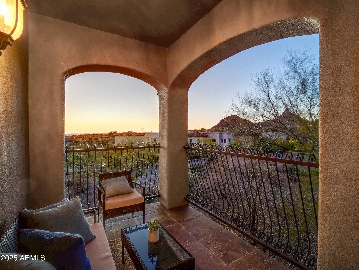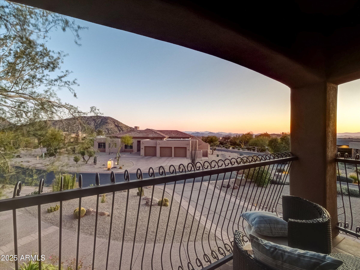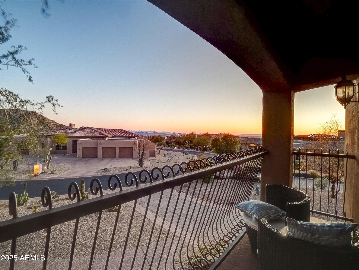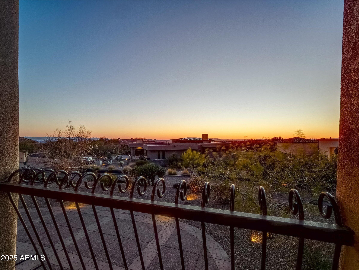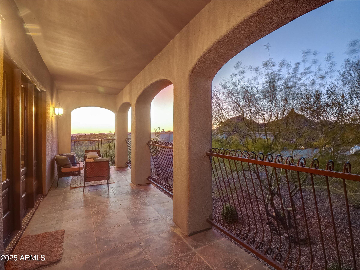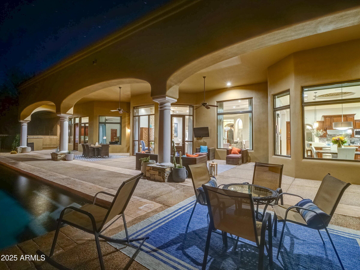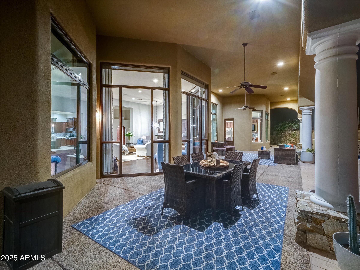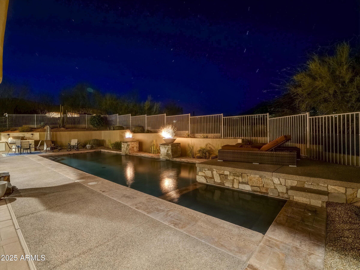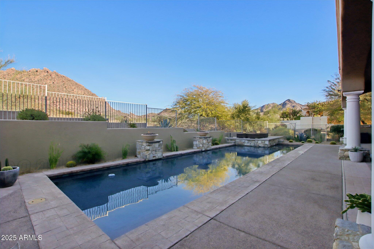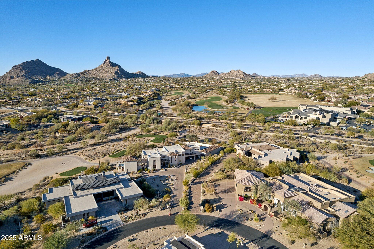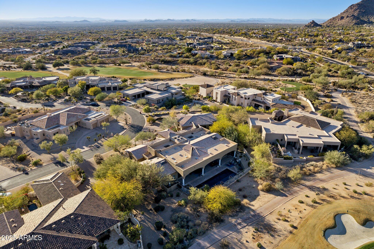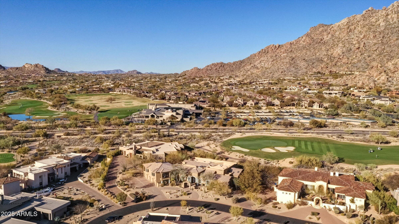- 5 Beds
- 7 Baths
- 7,707 Sqft
- .64 Acres
10801 E Happy Valley Road (unit 86)
Troon Golf course Estate w/ unobstructed views of Troon Mountain, the 18th Green of private Troon CC, Pinnacle Peak & captivating city lights with guard gated access. This stunning home features First-Floor Primary bedroom, open kitchen, Great room, office and private den & 2 additional ensuite bedrooms downstairs & 2 large ensuite bedrooms upstairs. Natural stone, hardwood, travertine floors adorn this 7000+ sq/ft home that lives comfortably w/ 2 large rooms upstairs and a total of 5 fireplaces throughout, pool bath, 4 car garage, 1,000+ bottle wine cellar. Backyard oasis w/ large-covered patio, private pool, fire pits & is perfect place to watch the sunsets on the Mountain & the golf course! Enjoy this Troon Village prestigious community, almost walking distance to the country club!
Essential Information
- MLS® #6835593
- Price$3,500,000
- Bedrooms5
- Bathrooms7.00
- Square Footage7,707
- Acres0.64
- Year Built1999
- TypeResidential
- Sub-TypeSingle Family Residence
- StatusActive Under Contract
Community Information
- SubdivisionTROON Glenn Moor
- CityScottsdale
- CountyMaricopa
- StateAZ
- Zip Code85255
Address
10801 E Happy Valley Road (unit 86)
Amenities
- UtilitiesAPS,SW Gas3
- Parking Spaces8
- # of Garages4
- ViewMountain(s)
- PoolHeated, Private
Amenities
Golf, Gated, Guarded Entry, Tennis Court(s), Biking/Walking Path
Parking
Garage Door Opener, Circular Driveway, Attch'd Gar Cabinets
Interior
- AppliancesGas Cooktop
- HeatingNatural Gas
- CoolingCentral Air
- FireplaceYes
- # of Stories2
Interior Features
High Speed Internet, Granite Counters, Double Vanity, Master Downstairs, Eat-in Kitchen, Breakfast Bar, 9+ Flat Ceilings, Kitchen Island, Pantry, Full Bth Master Bdrm, Separate Shwr & Tub, Tub with Jets
Fireplaces
3+ Fireplace, Two Way Fireplace, Family Room, Living Room, Master Bedroom, Gas
Exterior
- WindowsSolar Screens, Dual Pane
- RoofTile
- ConstructionStucco, Wood Frame, Painted
Lot Description
Sprinklers In Rear, Sprinklers In Front, Desert Back, Desert Front, On Golf Course, Grass Front, Grass Back
School Information
- DistrictCave Creek Unified District
- MiddleCactus Shadows High School
- HighCactus Shadows High School
Elementary
Cave Creek Academy of Excellence
Listing Details
- OfficeJason Mitchell Real Estate
Price Change History for 10801 E Happy Valley Road (unit 86), Scottsdale, AZ (MLS® #6835593)
| Date | Details | Change |
|---|---|---|
| Status Changed from Active to Active Under Contract | – | |
| Price Reduced from $3,750,000 to $3,500,000 |
Jason Mitchell Real Estate.
![]() Information Deemed Reliable But Not Guaranteed. All information should be verified by the recipient and none is guaranteed as accurate by ARMLS. ARMLS Logo indicates that a property listed by a real estate brokerage other than Launch Real Estate LLC. Copyright 2025 Arizona Regional Multiple Listing Service, Inc. All rights reserved.
Information Deemed Reliable But Not Guaranteed. All information should be verified by the recipient and none is guaranteed as accurate by ARMLS. ARMLS Logo indicates that a property listed by a real estate brokerage other than Launch Real Estate LLC. Copyright 2025 Arizona Regional Multiple Listing Service, Inc. All rights reserved.
Listing information last updated on July 8th, 2025 at 4:01pm MST.



