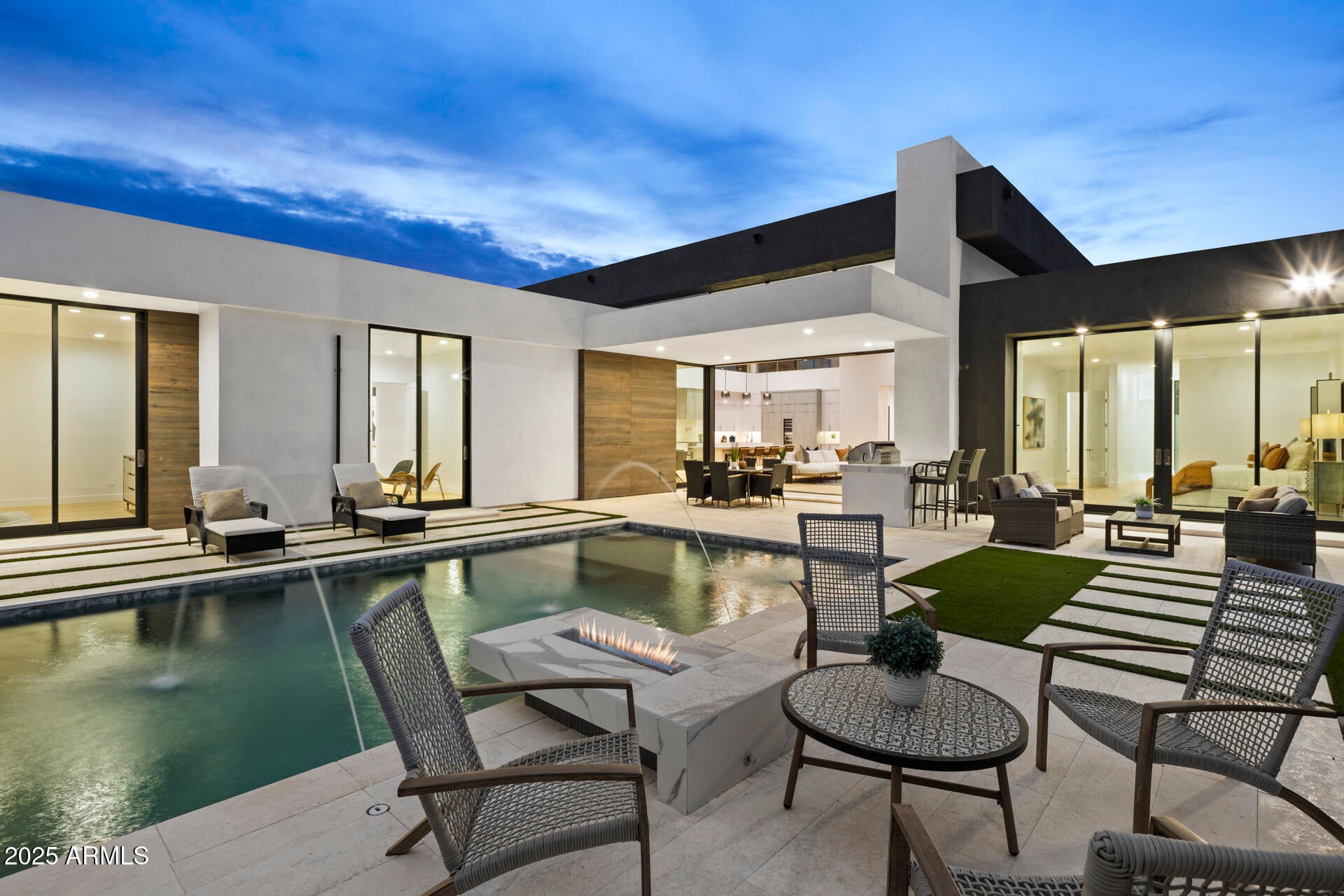- 4 Beds
- 5 Baths
- 4,633 Sqft
- .34 Acres
7009 E Pasadena Avenue
Stunning Modern New Build just completed in Paradise Valley. Situated within walking distance to the finest shopping & dining at Fashion Square and Old Town Scottsdale or head West to the Camelback Mountain Cholla Trailhead for a hike. This home features floor-to-ceiling windows that flood the interiors with natural light. The heart of the open floor plan is the Great Room, with soaring 16 ft ceilings and a striking 100 inch linear fireplace. A 10' x 17' tuck-away sliding glass door seamlessly extends the living space to the backyard embracing Arizona's indoor-outdoor lifestyle. The chef's kitchen is a statement in both form and function, complete with an oversized island and premium Thermador appliances, including 92 bottle wine refrigerator. The split primary suite is a true retreat with a spa-inspired bath and an expansive custom closet. Each of the 3 additional spacious bedrooms offers a private en-suite bath and walk-in closet. The resort style backyard is an entertainer's dream, featuring a sparkling pool, outdoor shower, built-in BBQ, fire pit, and a generous turf area with views of Camelback Mountain. Ideal for year-round living or as a low-maintenance lock-and-leave retreat, this exceptional home embodies modern luxury in one of Arizona's most coveted locations.
Essential Information
- MLS® #6835857
- Price$4,495,000
- Bedrooms4
- Bathrooms5.00
- Square Footage4,633
- Acres0.34
- Year Built2025
- TypeResidential
- Sub-TypeSingle Family Residence
- StyleContemporary
- StatusActive
Community Information
- Address7009 E Pasadena Avenue
- SubdivisionCAMELBACK PARK ESTATES
- CityParadise Valley
- CountyMaricopa
- StateAZ
- Zip Code85253
Amenities
- UtilitiesAPS,SW Gas3
- Parking Spaces5
- # of Garages3
- ViewMountain(s)
- Has PoolYes
- PoolVariable Speed Pump, Private
Parking
Garage Door Opener, Direct Access
Interior
- AppliancesWater Purifier
- HeatingNatural Gas
- FireplaceYes
- FireplacesFire Pit, 1 Fireplace
- # of Stories1
Interior Features
Granite Counters, Double Vanity, Eat-in Kitchen, Breakfast Bar, 9+ Flat Ceilings, Central Vacuum, No Interior Steps, Kitchen Island, Bidet, Full Bth Master Bdrm, Separate Shwr & Tub
Cooling
Central Air, Programmable Thmstat
Exterior
- Exterior FeaturesBuilt-in Barbecue
- WindowsDual Pane
- RoofBuilt-Up
Lot Description
Sprinklers In Rear, Sprinklers In Front, Synthetic Grass Frnt, Synthetic Grass Back, Auto Timer H2O Front, Auto Timer H2O Back
Construction
Spray Foam Insulation, Stucco, Wood Frame, Painted
School Information
- DistrictScottsdale Unified District
- ElementaryKiva Elementary School
- MiddleMohave Middle School
- HighSaguaro High School
Listing Details
- OfficeCompass
Compass.
![]() Information Deemed Reliable But Not Guaranteed. All information should be verified by the recipient and none is guaranteed as accurate by ARMLS. ARMLS Logo indicates that a property listed by a real estate brokerage other than Launch Real Estate LLC. Copyright 2025 Arizona Regional Multiple Listing Service, Inc. All rights reserved.
Information Deemed Reliable But Not Guaranteed. All information should be verified by the recipient and none is guaranteed as accurate by ARMLS. ARMLS Logo indicates that a property listed by a real estate brokerage other than Launch Real Estate LLC. Copyright 2025 Arizona Regional Multiple Listing Service, Inc. All rights reserved.
Listing information last updated on May 14th, 2025 at 1:00am MST.






























