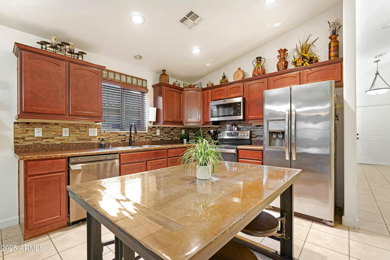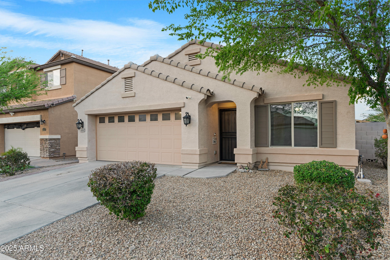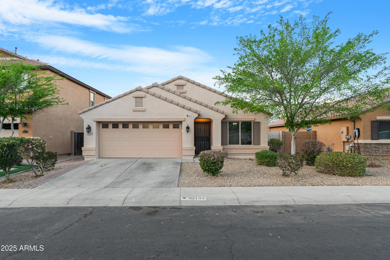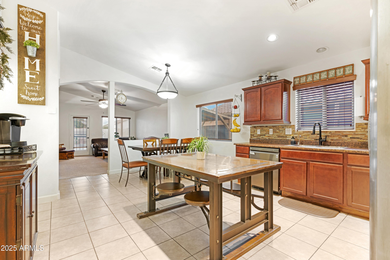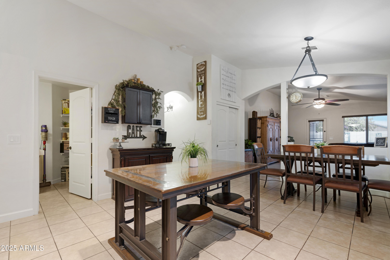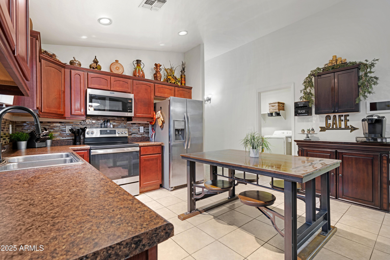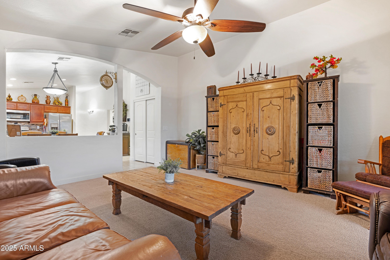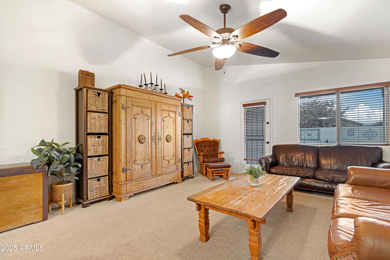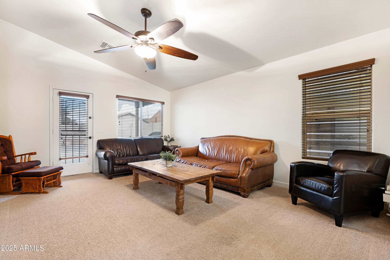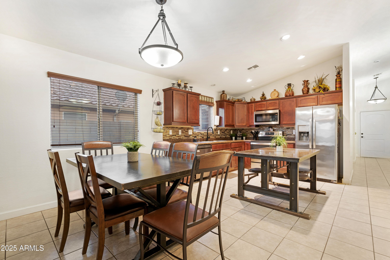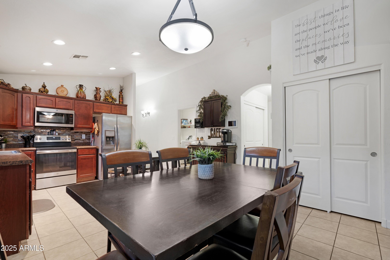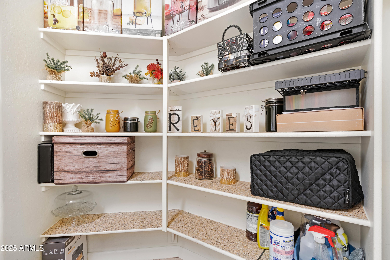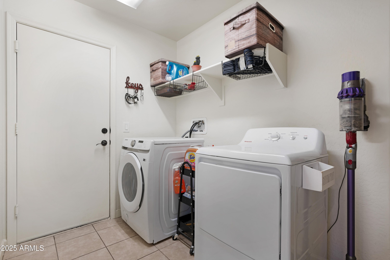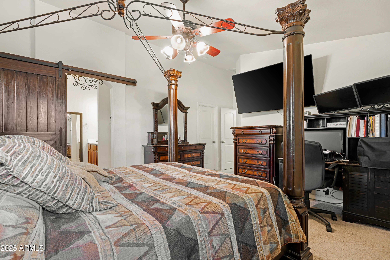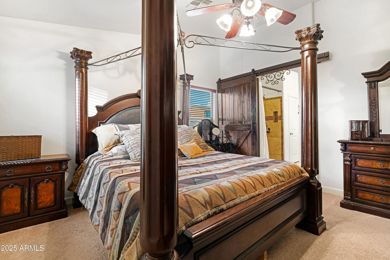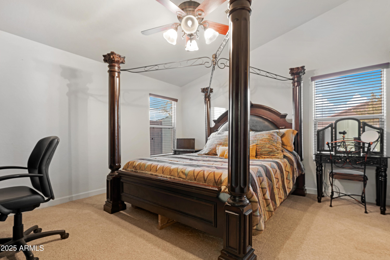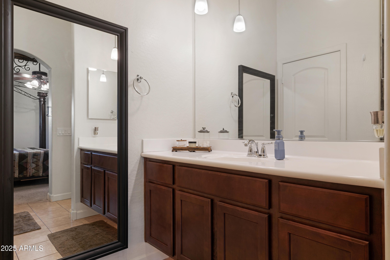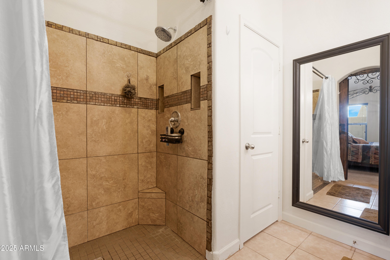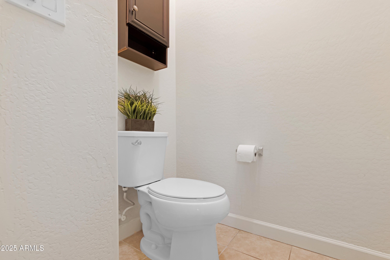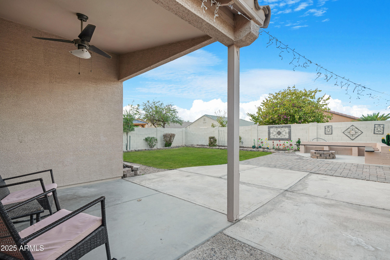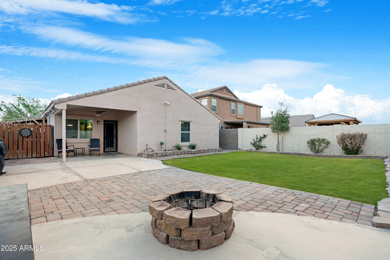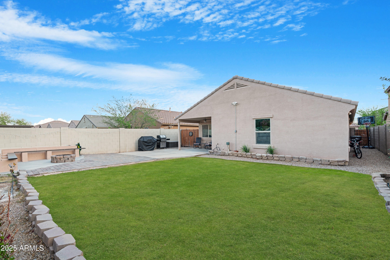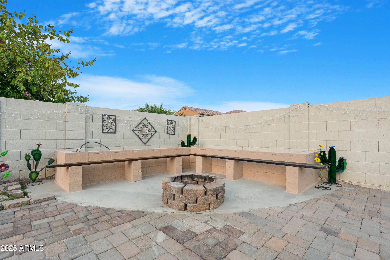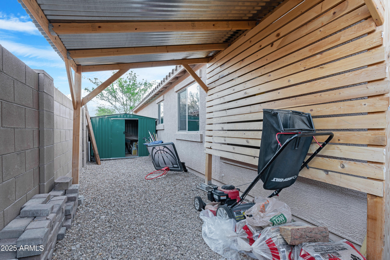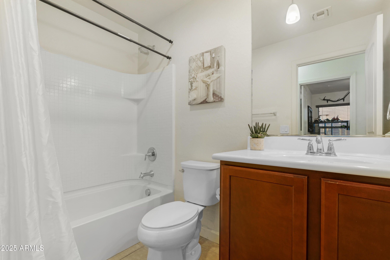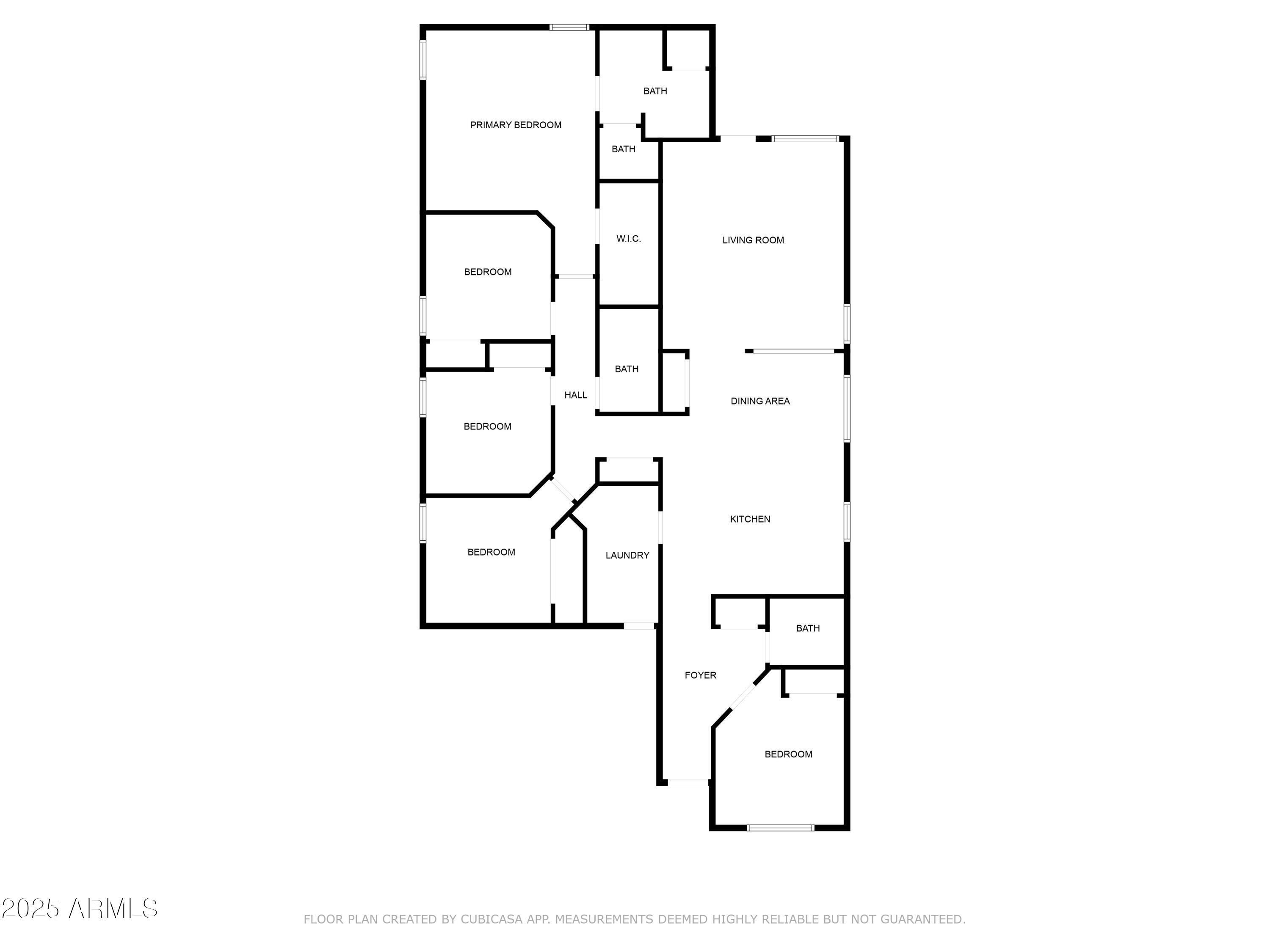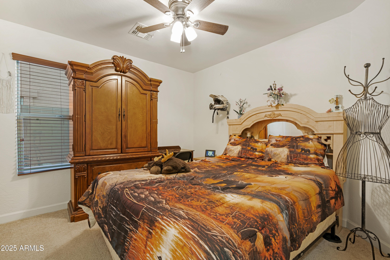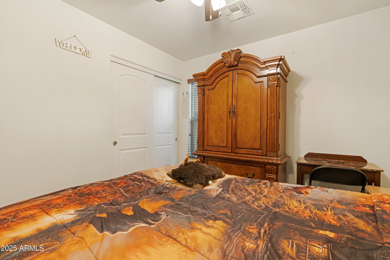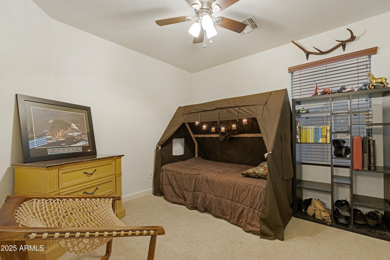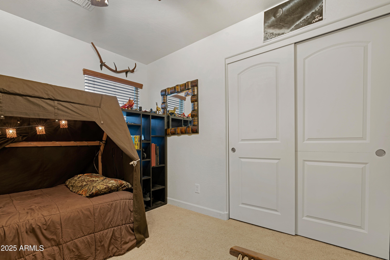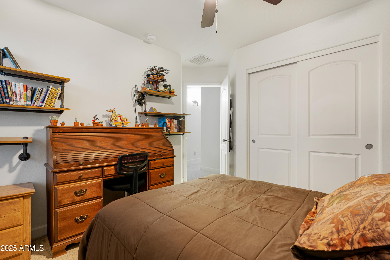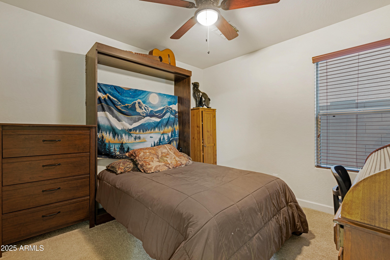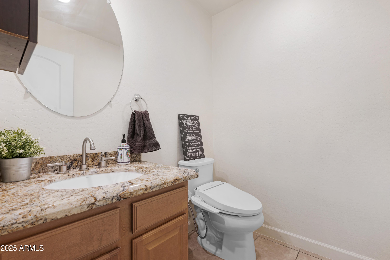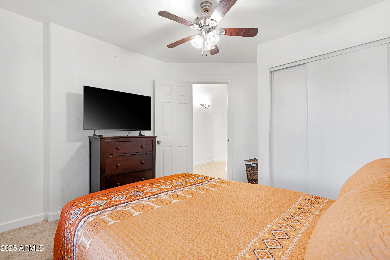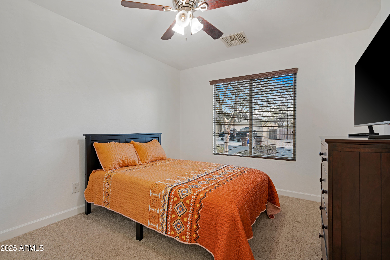- 5 Beds
- 3 Baths
- 1,864 Sqft
- .14 Acres
40142 W Coltin Way
Very well kept rare 5 bedroom floor plan and 2.5 bath home in north Maricopa close to the 347. As you enter, you're greeted by high ceilings and large tile floors that continue through the open kitchen and dining area after you pass the front guest room and half bath. The kitchen features stainless steel appliances and beautiful warm wood cabinets. Tucked in next to the kitchen is a large pantry and laundry room, as well as lots of storage closets. Back down the hall are the 3 bedrooms and master suite with a walk-in closet. Through the dining area is the family room that opens up to the covered patio and the rest of the backyard with pavers, a fire pit, and large grass area with sprinklers.
Essential Information
- MLS® #6835942
- Price$365,000
- Bedrooms5
- Bathrooms3.00
- Square Footage1,864
- Acres0.14
- Year Built2014
- TypeResidential
- Sub-TypeSingle Family Residence
- StyleContemporary
- StatusActive
Community Information
- Address40142 W Coltin Way
- SubdivisionPARCEL 24 AT HOMESTEAD NORTH
- CityMaricopa
- CountyPinal
- StateAZ
- Zip Code85138
Amenities
- UtilitiesAPS
- Parking Spaces4
- # of Garages2
- PoolNone
Parking
Garage Door Opener, Direct Access
Interior
- HeatingNatural Gas
- CoolingCentral Air
- FireplacesNone
- # of Stories1
Interior Features
Double Vanity, Eat-in Kitchen, No Interior Steps, 3/4 Bath Master Bdrm
Exterior
- Exterior FeaturesStorage
- WindowsDual Pane
- RoofTile
- ConstructionStucco, Wood Frame
Lot Description
Desert Front, Grass Back, Irrigation Front, Irrigation Back
School Information
- ElementarySanta Cruz Elementary School
- MiddleDesert Wind Middle School
- HighMaricopa High School
District
Maricopa Unified School District
Listing Details
- OfficeLPT Realty, LLC
Price Change History for 40142 W Coltin Way, Maricopa, AZ (MLS® #6835942)
| Date | Details | Change |
|---|---|---|
| Price Reduced from $374,000 to $365,000 | ||
| Price Reduced from $380,000 to $374,000 |
LPT Realty, LLC.
![]() Information Deemed Reliable But Not Guaranteed. All information should be verified by the recipient and none is guaranteed as accurate by ARMLS. ARMLS Logo indicates that a property listed by a real estate brokerage other than Launch Real Estate LLC. Copyright 2025 Arizona Regional Multiple Listing Service, Inc. All rights reserved.
Information Deemed Reliable But Not Guaranteed. All information should be verified by the recipient and none is guaranteed as accurate by ARMLS. ARMLS Logo indicates that a property listed by a real estate brokerage other than Launch Real Estate LLC. Copyright 2025 Arizona Regional Multiple Listing Service, Inc. All rights reserved.
Listing information last updated on June 27th, 2025 at 7:16am MST.



