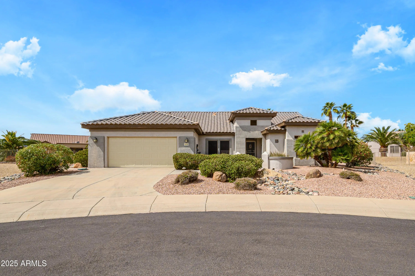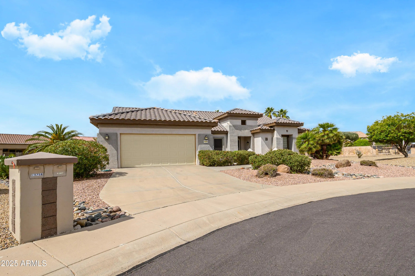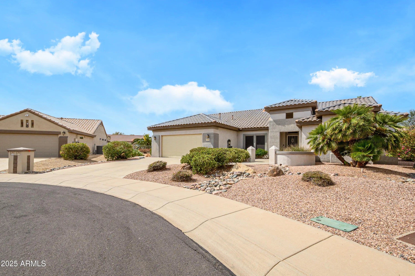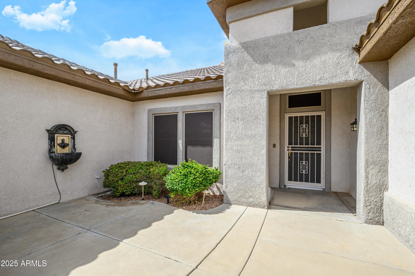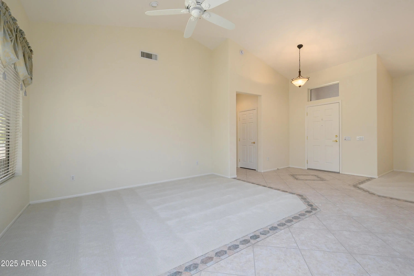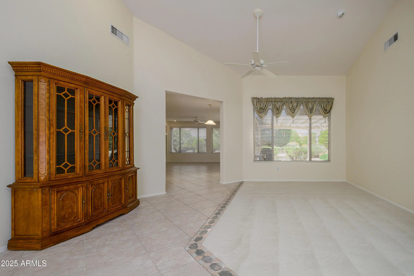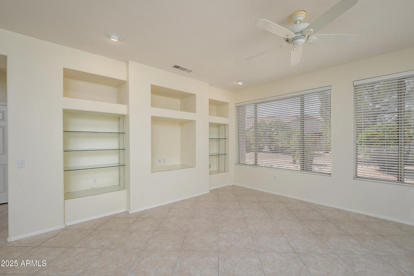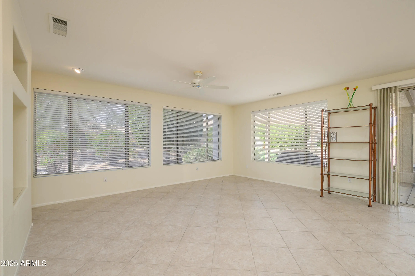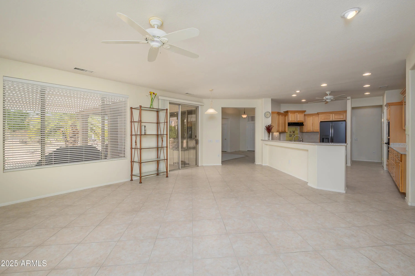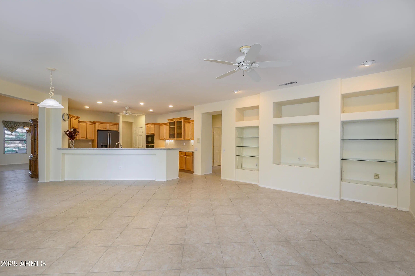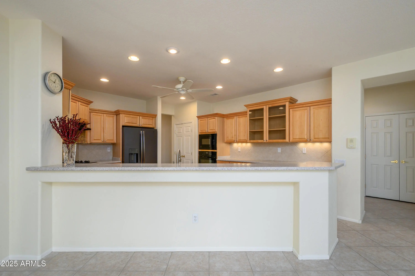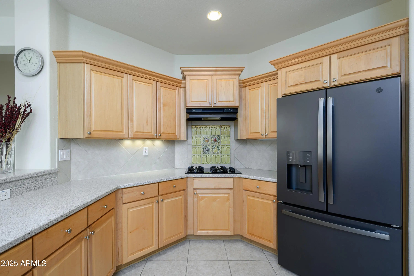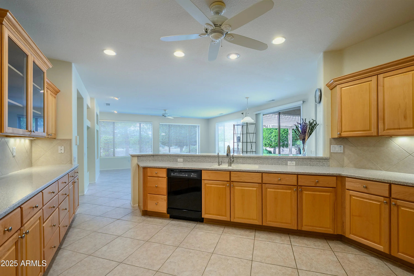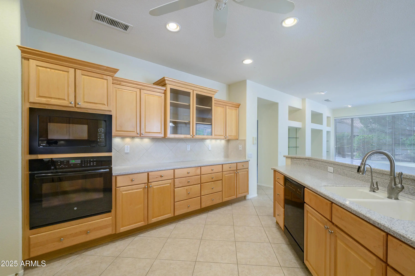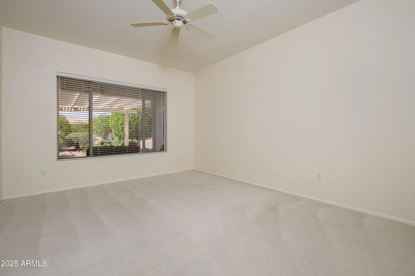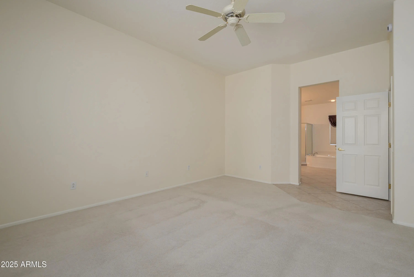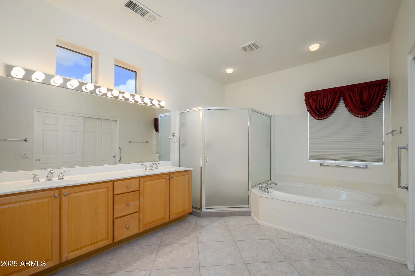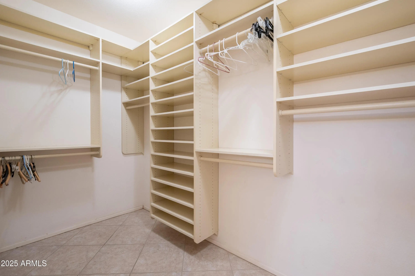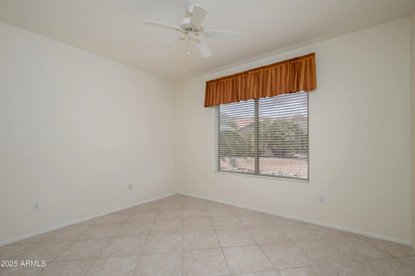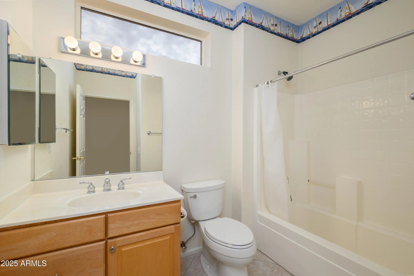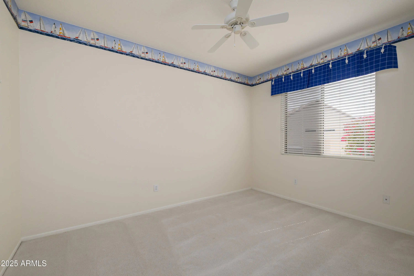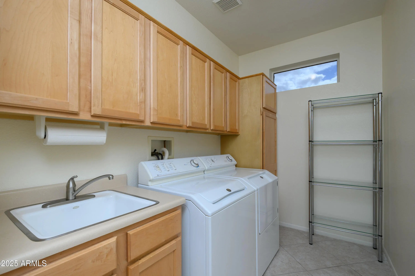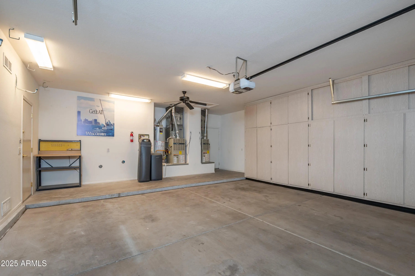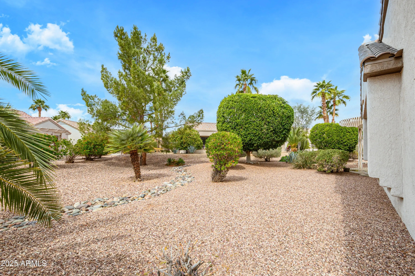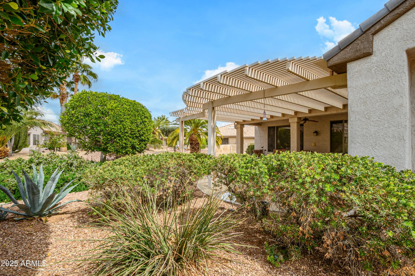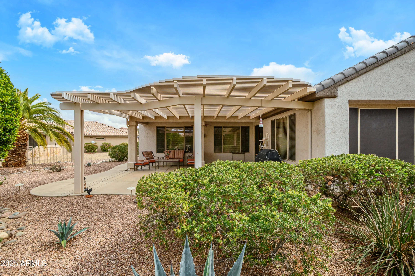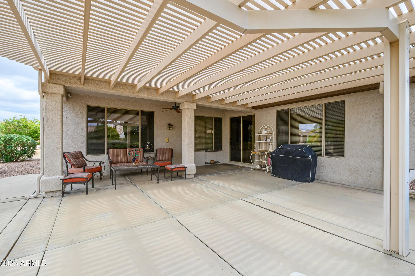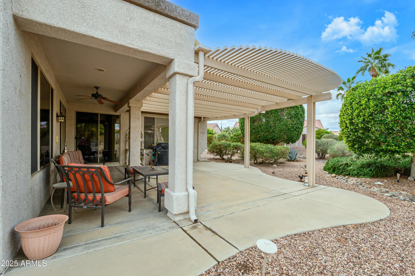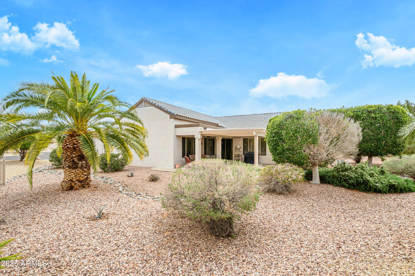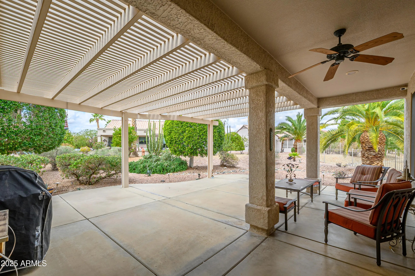- 3 Beds
- 2 Baths
- 2,282 Sqft
- .34 Acres
15750 W Linksview Drive
Sun City Grand Stonecrest floorplan home, 3 bedroom 2 bath with Primary bedroom on opposite side of the home. This home has a comfortable sitting area at the front courtyard, as you enter the home you will find vaulted ceilings, Media wall, Tile & carpet in all the right places. The kitchen has Granite countertops, Maple Cabinets and Black appliances. NEW HVAC UNITS JULY 2025.
Essential Information
- MLS® #6835966
- Price$525,000
- Bedrooms3
- Bathrooms2.00
- Square Footage2,282
- Acres0.34
- Year Built2000
- TypeResidential
- Sub-TypeSingle Family Residence
- StyleRanch
- StatusActive
Community Information
- Address15750 W Linksview Drive
- SubdivisionSUN CITY GRAND-GRANITE FALLS 2
- CitySurprise
- CountyMaricopa
- StateAZ
- Zip Code85374
Amenities
- UtilitiesAPS, SW Gas
- Parking Spaces2
- # of Garages2
- PoolNone
Amenities
Golf, Pickleball, Community Spa Htd, Community Media Room, Tennis Court(s), Biking/Walking Path, Fitness Center
Parking
Garage Door Opener, Attch'd Gar Cabinets
Interior
- AppliancesGas Cooktop, Water Purifier
- HeatingNatural Gas
- CoolingCentral Air, Ceiling Fan(s)
- # of Stories1
Interior Features
High Speed Internet, Granite Counters, Double Vanity, Breakfast Bar, Vaulted Ceiling(s), Pantry, Full Bth Master Bdrm, Tub with Jets
Exterior
- Exterior FeaturesCovered Patio(s)
- WindowsDual Pane
- RoofTile
- ConstructionStucco, Wood Frame, Painted
Lot Description
East/West Exposure, Sprinklers In Rear, Sprinklers In Front, Cul-De-Sac, Gravel/Stone Front, Gravel/Stone Back, Auto Timer H2O Front, Auto Timer H2O Back
School Information
- DistrictAdult
- ElementaryAdult
- MiddleAdult
- HighAdult
Listing Details
- OfficeColdwell Banker Realty
Coldwell Banker Realty.
![]() Information Deemed Reliable But Not Guaranteed. All information should be verified by the recipient and none is guaranteed as accurate by ARMLS. ARMLS Logo indicates that a property listed by a real estate brokerage other than Launch Real Estate LLC. Copyright 2025 Arizona Regional Multiple Listing Service, Inc. All rights reserved.
Information Deemed Reliable But Not Guaranteed. All information should be verified by the recipient and none is guaranteed as accurate by ARMLS. ARMLS Logo indicates that a property listed by a real estate brokerage other than Launch Real Estate LLC. Copyright 2025 Arizona Regional Multiple Listing Service, Inc. All rights reserved.
Listing information last updated on November 23rd, 2025 at 11:48am MST.



