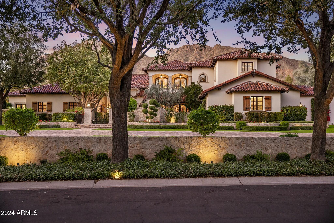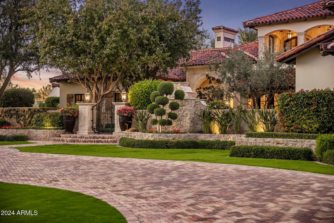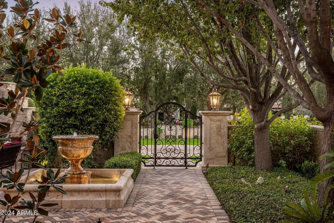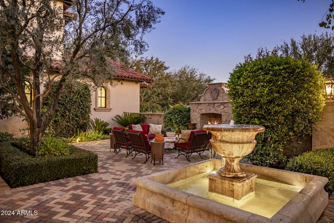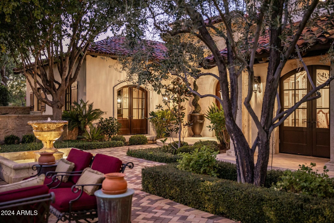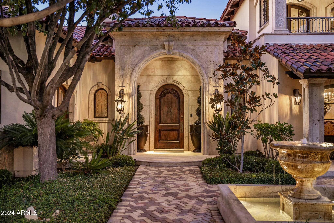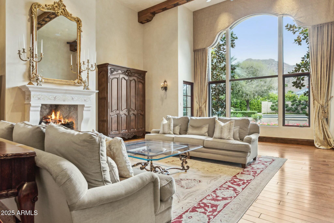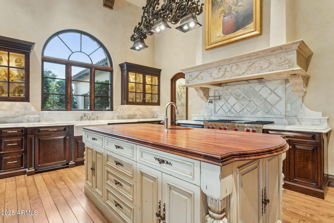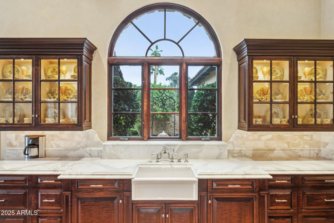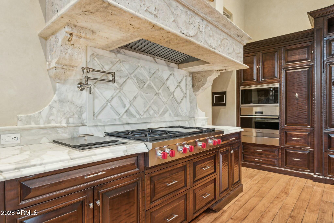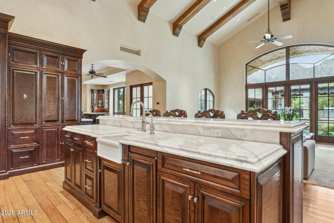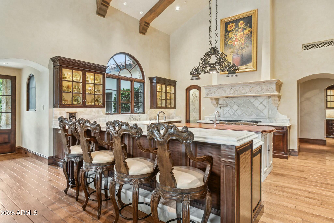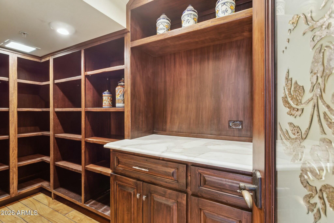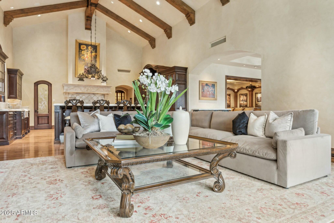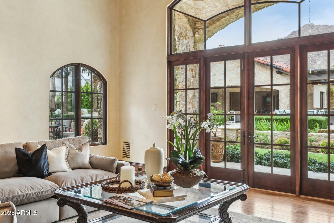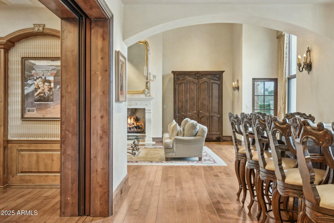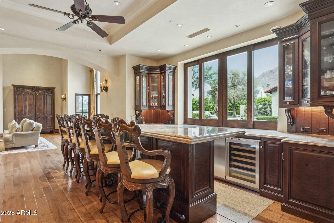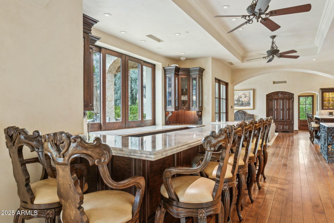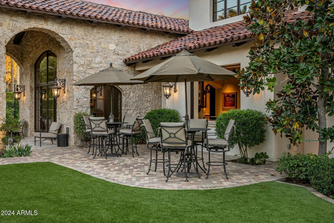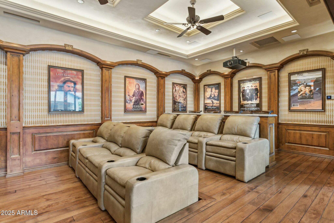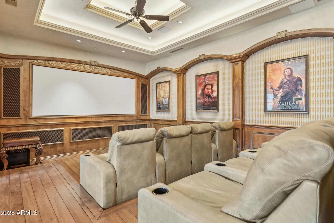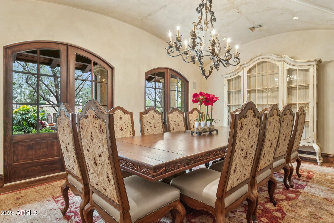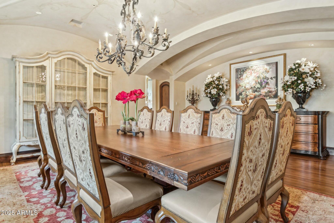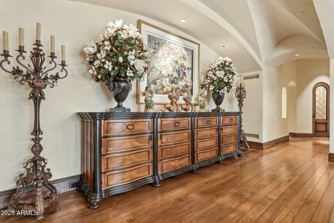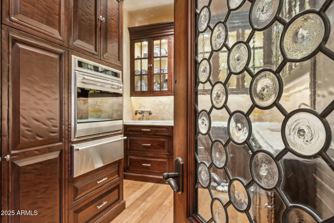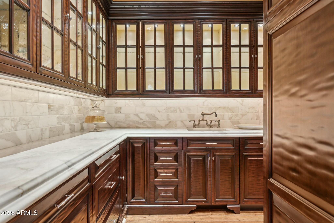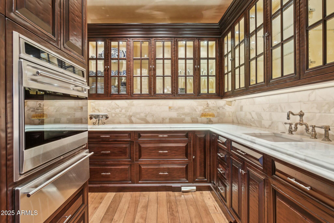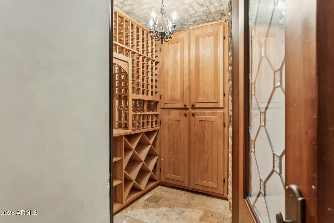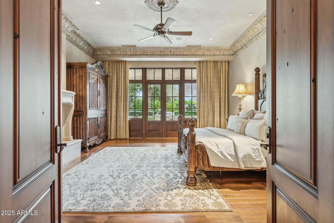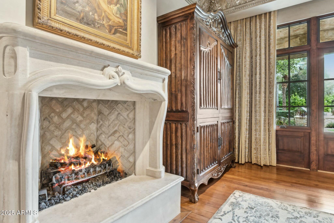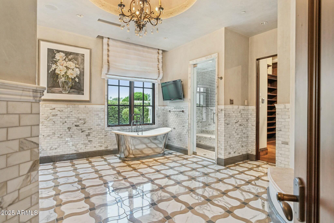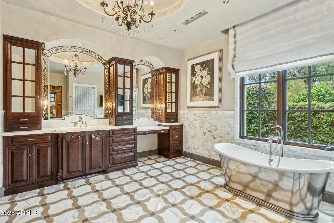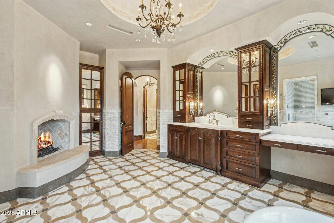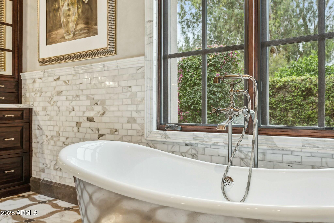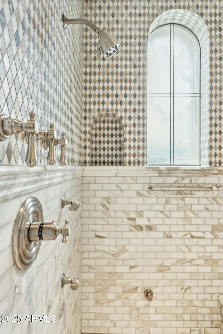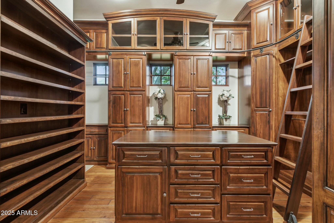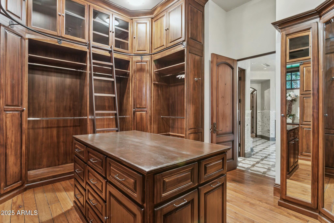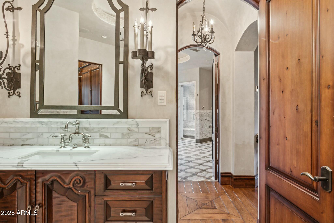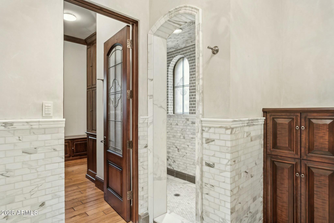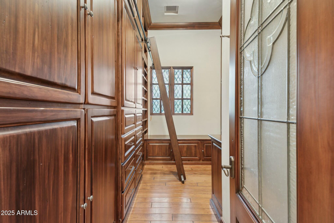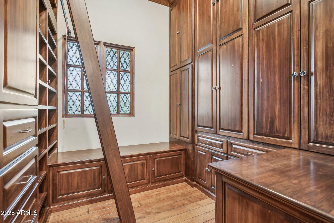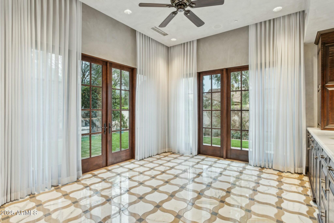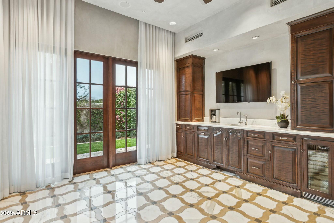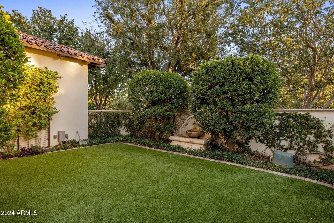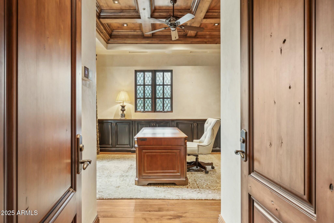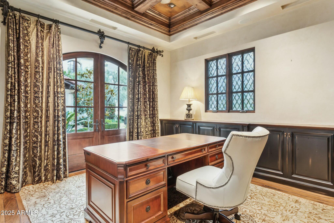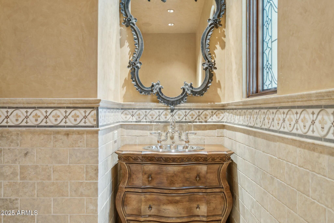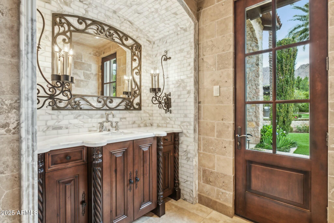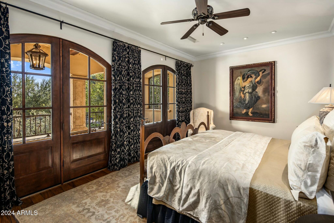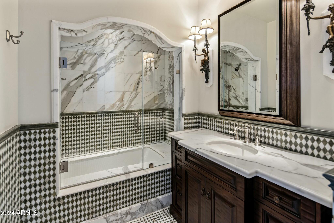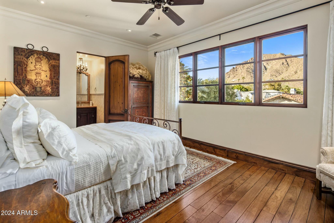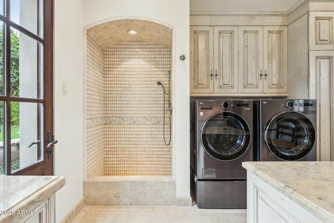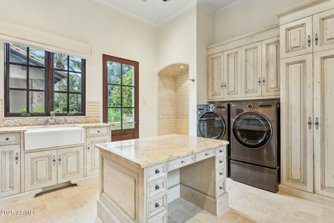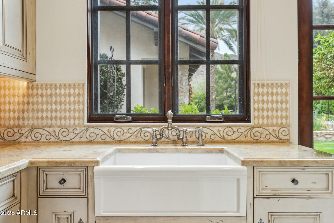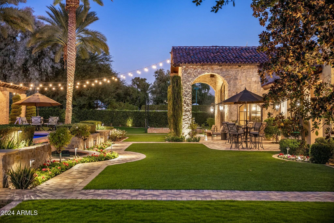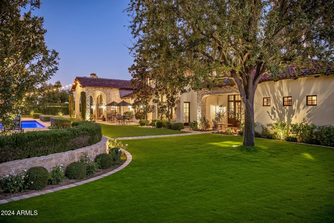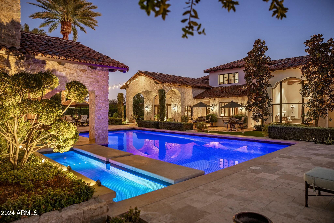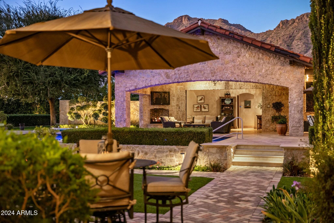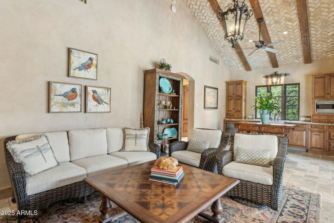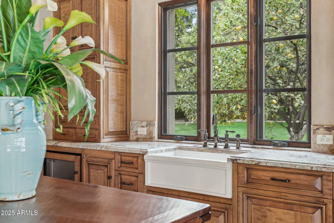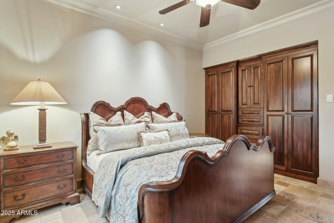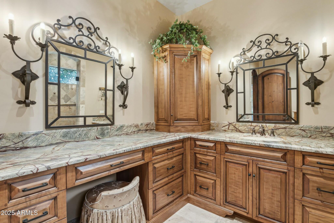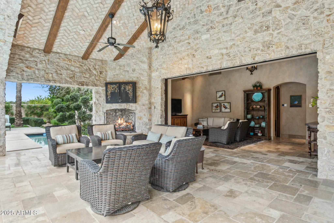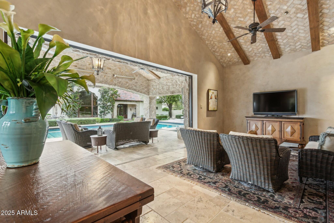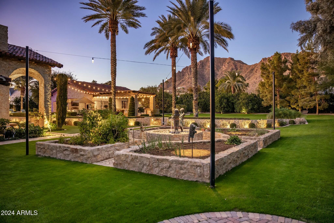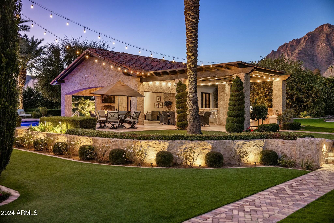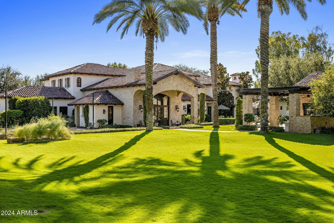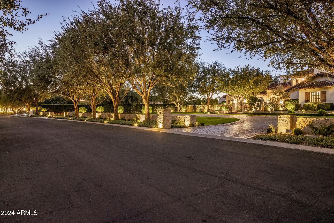- 5 Beds
- 7 Baths
- 10,047 Sqft
- 1.8 Acres
5902 E Arcadia Lane
Imagine stepping into a timelessly elegant, French-inspired Mediterranean estate gracefully positioned on nearly two acres with sweeping, unobstructed views of Camelback Mountain. This 10,047 SqFt masterpiece seamlessly marries artisan craftsmanship with ultimate modern luxury, offering an experience like no other.Inside, every detail tells a story. Reclaimed Hickory barn wood floors from Pennsylvania lay a warm, sophisticated foundation, and several carved stone fireplaces enhance the inviting ambiance. In the heart of the home, the kitchen and family room feature a magnificent vaulted... more »
Essential Information
- MLS® #6836172
- Price$13,850,000
- Bedrooms5
- Bathrooms7.00
- Square Footage10,047
- Acres1.80
- Year Built2008
- TypeResidential
- Sub-TypeSingle Family Residence
- StyleSanta Barbara/Tuscan
- StatusActive
Community Information
- Address5902 E Arcadia Lane
- SubdivisionARCADIA MANORS
- CityPhoenix
- CountyMaricopa
- StateAZ
- Zip Code85018
Amenities
- UtilitiesSRP,SW Gas3
- Parking Spaces11
- # of Garages3
- ViewMountain(s)
- Has PoolYes
- PoolHeated, Private
Parking
RV Gate, Garage Door Opener, Extended Length Garage, Direct Access, Circular Driveway, Attch'd Gar Cabinets, Over Height Garage, Separate Strge Area, Side Vehicle Entry, RV Access/Parking
Interior
- HeatingNatural Gas
- FireplaceYes
- # of Stories2
Interior Features
Master Downstairs, Eat-in Kitchen, Breakfast Bar, 9+ Flat Ceilings, Central Vacuum, Furnished(See Rmrks), Vaulted Ceiling(s), Wet Bar, Kitchen Island, Pantry, 2 Master Baths, Bidet, Double Vanity, Full Bth Master Bdrm, Separate Shwr & Tub, High Speed Internet, Smart Home
Cooling
Central Air, Ceiling Fan(s), Programmable Thmstat
Fireplaces
3+ Fireplace, Exterior Fireplace, Fire Pit, Family Room, Living Room, Master Bedroom, Gas
Exterior
- RoofTile
Exterior Features
Balcony, Misting System, Private Yard, Storage, Built-in Barbecue
Lot Description
Sprinklers In Rear, Sprinklers In Front, Grass Front, Grass Back, Auto Timer H2O Front, Auto Timer H2O Back
Construction
Synthetic Stucco, Wood Frame, Brick Veneer, Painted, Stone, Spray Foam Insulation
School Information
- DistrictScottsdale Unified District
- ElementaryHopi Elementary School
- MiddleIngleside Middle School
- HighArcadia High School
Listing Details
- OfficeCompass
Compass.
![]() Information Deemed Reliable But Not Guaranteed. All information should be verified by the recipient and none is guaranteed as accurate by ARMLS. ARMLS Logo indicates that a property listed by a real estate brokerage other than Launch Real Estate LLC. Copyright 2025 Arizona Regional Multiple Listing Service, Inc. All rights reserved.
Information Deemed Reliable But Not Guaranteed. All information should be verified by the recipient and none is guaranteed as accurate by ARMLS. ARMLS Logo indicates that a property listed by a real estate brokerage other than Launch Real Estate LLC. Copyright 2025 Arizona Regional Multiple Listing Service, Inc. All rights reserved.
Listing information last updated on June 14th, 2025 at 9:32am MST.



