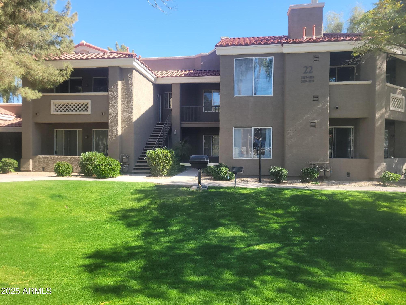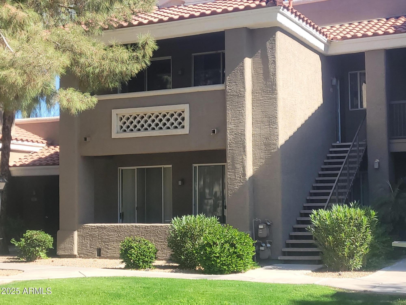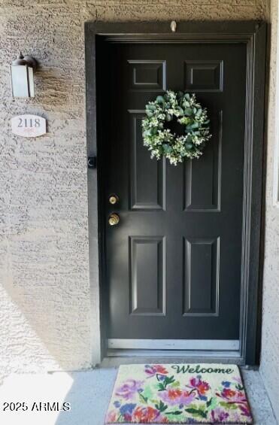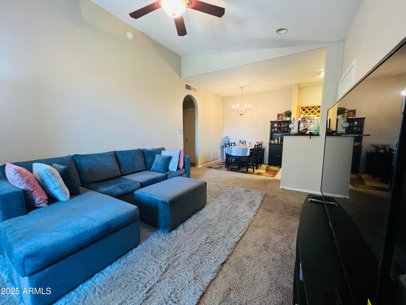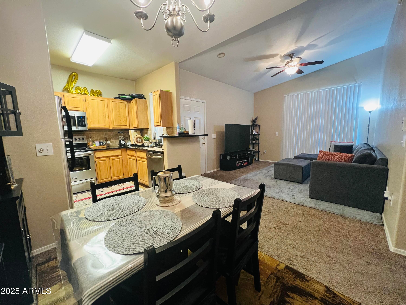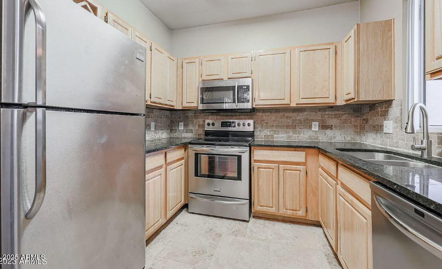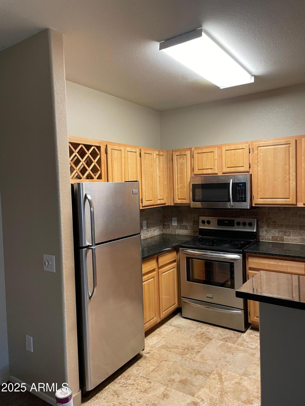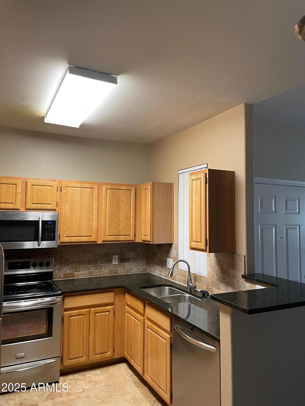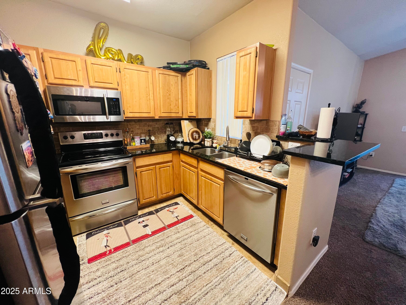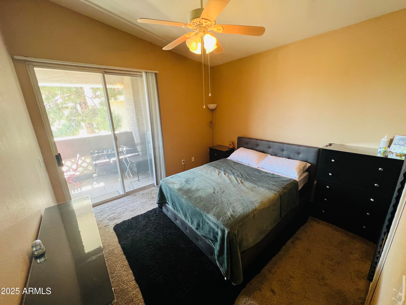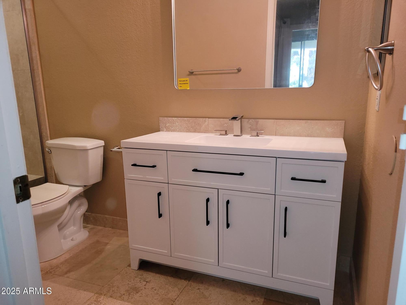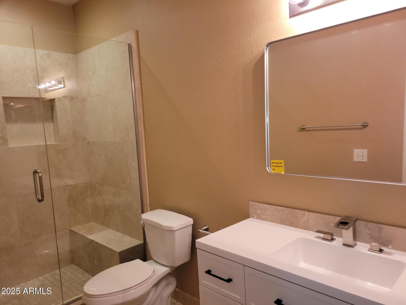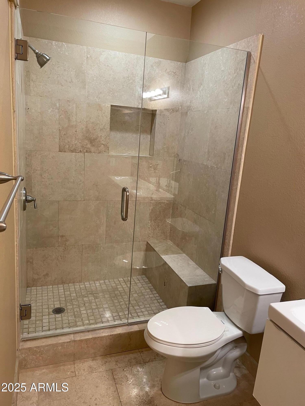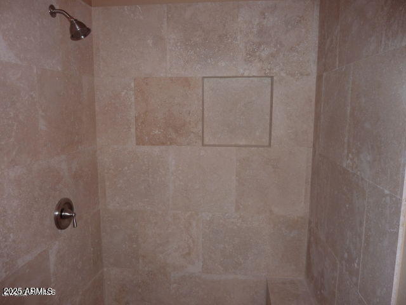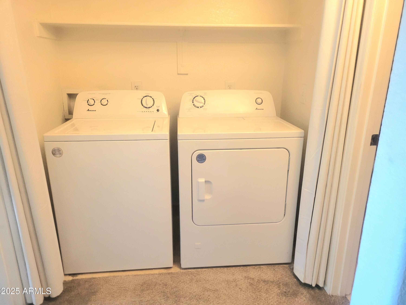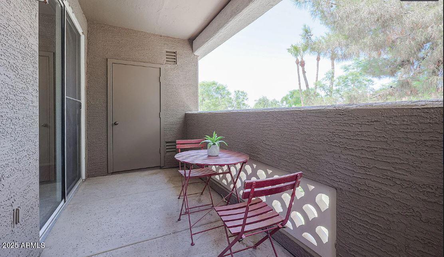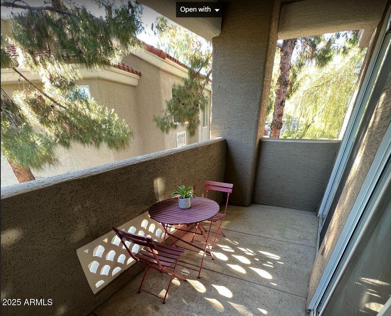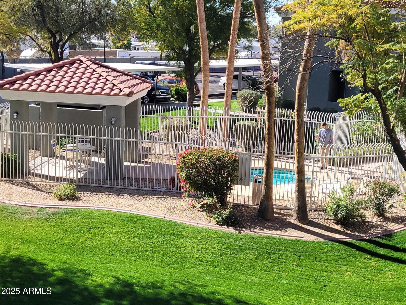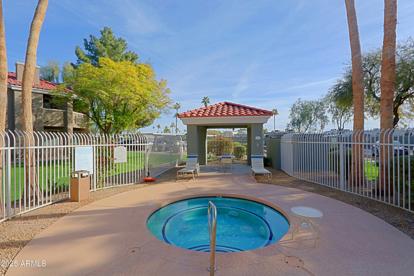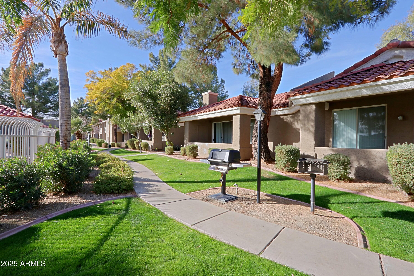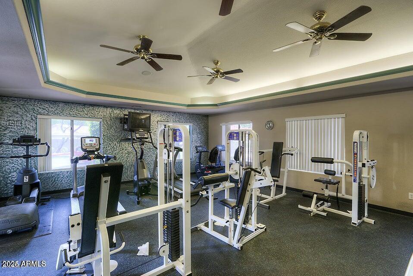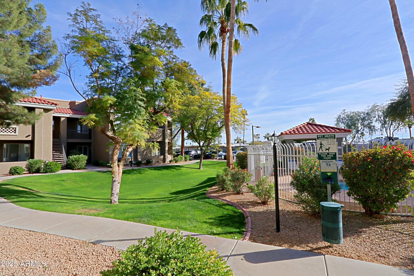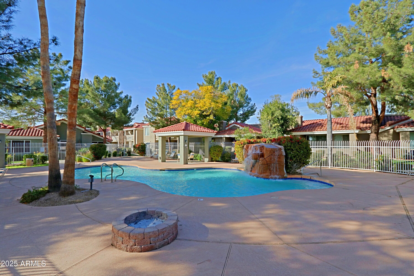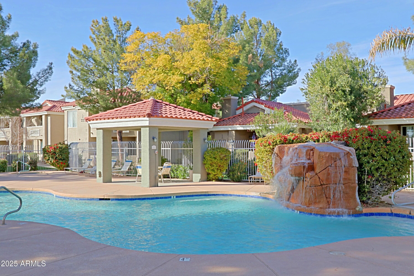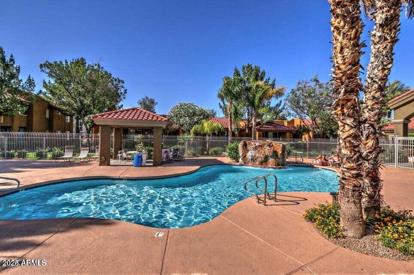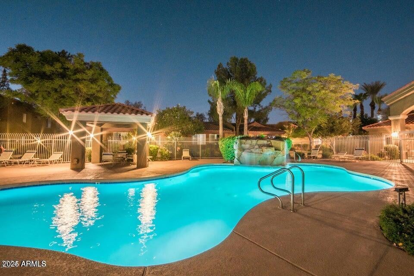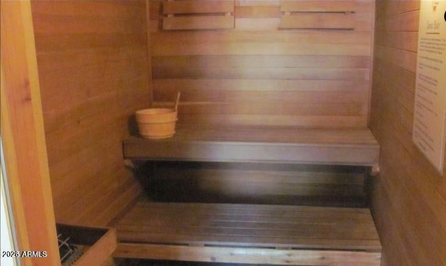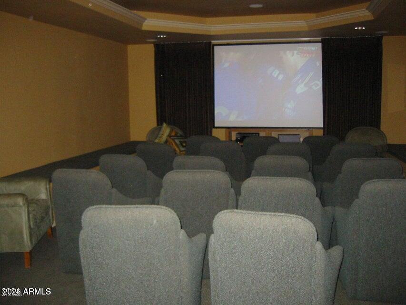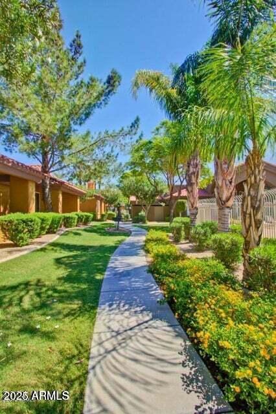- 1 Bed
- 1 Bath
- 616 Sqft
- .01 Acres
2929 W Yorkshire Drive (unit 2118)
The Kitchen and Bathroom are showcased in limestone and marble and is a show-stopper, along with high ceilings and a nice long balcony shaded partly by trees. From the living room and bedroom you have sliding glass doors to that lead to a long balcony that lets in light and also the views are straight out and not into a unit another unit or parking lot - very private. This 1 bed/1 bath second story condo even includes a full-sized washer & dryer. Just steps from your front door is a BBQ grill and community spai. Gated community with 3 pools, 2 spas and a fitness center with a steam room. Located within walking distance to Deer Valley Honor Hospital, AMC Theatre, Target, In n Out and Starbucks. Centrally located off Loop 101 & I-17.
Essential Information
- MLS® #6840033
- Price$195,000
- Bedrooms1
- Bathrooms1.00
- Square Footage616
- Acres0.01
- Year Built1999
- TypeResidential
- Sub-TypeApartment
- StyleContemporary
- StatusActive
Community Information
- CityPhoenix
- CountyMaricopa
- StateAZ
- Zip Code85027
Address
2929 W Yorkshire Drive (unit 2118)
Subdivision
SPRINGS AT YORKSHIRE CONDOMINIUM
Amenities
- UtilitiesAPS,SW Gas3
- Parking Spaces1
- ParkingUnassigned, Assigned
- PoolNone
Amenities
Gated, Community Spa, Community Spa Htd, Community Pool Htd, Community Pool, Near Bus Stop, Community Media Room, Biking/Walking Path, Fitness Center
Interior
- HeatingNatural Gas
- CoolingCentral Air
- FireplacesNone
- # of Stories2
Interior Features
High Speed Internet, Granite Counters, Double Vanity, 9+ Flat Ceilings, No Interior Steps, 3/4 Bath Master Bdrm
Exterior
- Lot DescriptionGrass Front
- RoofTile, Built-Up
- ConstructionStucco, Wood Frame, Painted
Exterior Features
Balcony, Private Street(s), Storage
School Information
- DistrictDeer Valley Unified District
- ElementaryPark Meadows Elementary School
- MiddleDeer Valley Middle School
- HighBarry Goldwater High School
Listing Details
- OfficeThe Empowered Team, LLC
Price Change History for 2929 W Yorkshire Drive (unit 2118), Phoenix, AZ (MLS® #6840033)
| Date | Details | Change |
|---|---|---|
| Price Reduced from $199,500 to $195,000 |
The Empowered Team, LLC.
![]() Information Deemed Reliable But Not Guaranteed. All information should be verified by the recipient and none is guaranteed as accurate by ARMLS. ARMLS Logo indicates that a property listed by a real estate brokerage other than Launch Real Estate LLC. Copyright 2025 Arizona Regional Multiple Listing Service, Inc. All rights reserved.
Information Deemed Reliable But Not Guaranteed. All information should be verified by the recipient and none is guaranteed as accurate by ARMLS. ARMLS Logo indicates that a property listed by a real estate brokerage other than Launch Real Estate LLC. Copyright 2025 Arizona Regional Multiple Listing Service, Inc. All rights reserved.
Listing information last updated on June 30th, 2025 at 10:00pm MST.



