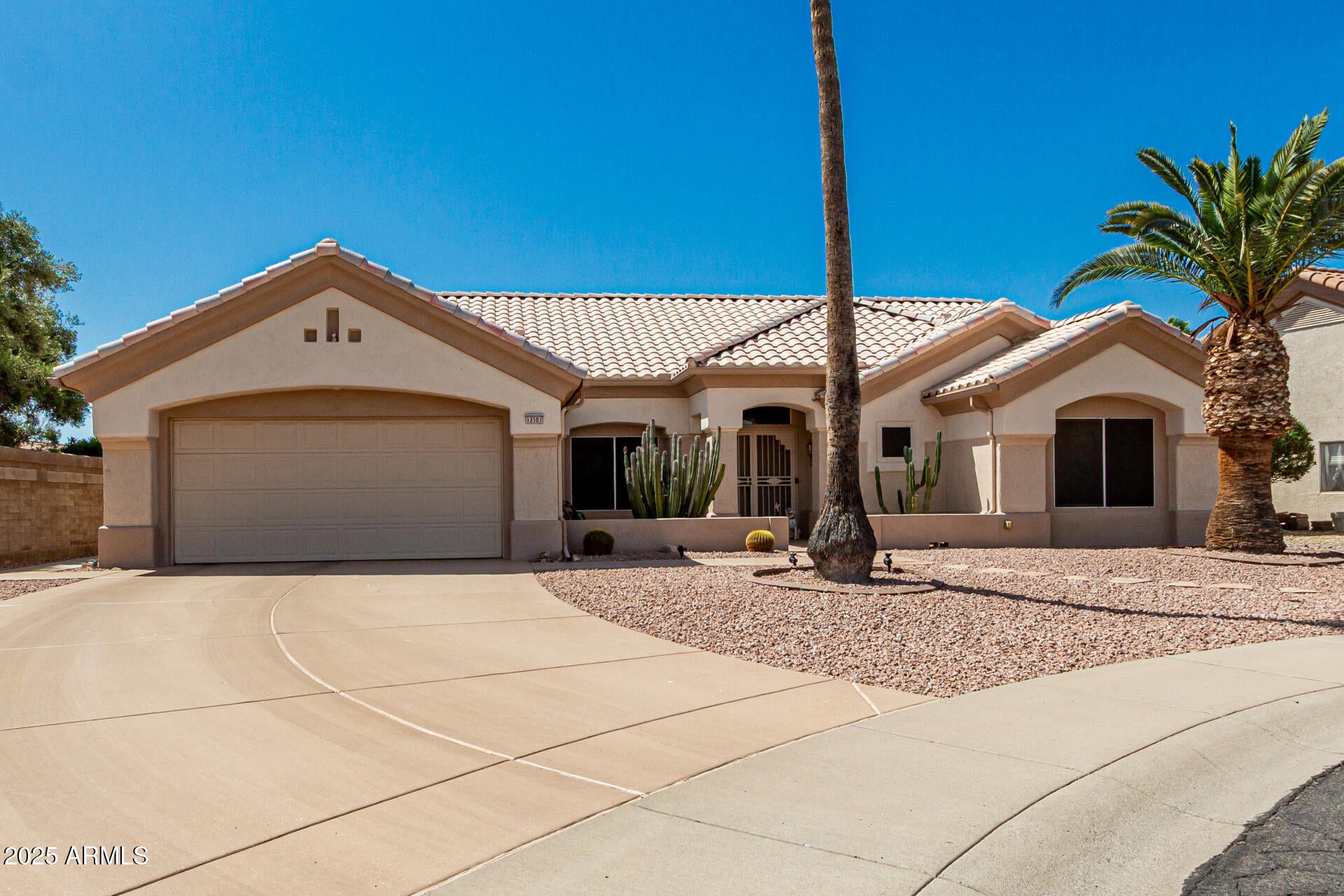- 2 Beds
- 2 Baths
- 1,669 Sqft
- .22 Acres
13501 W Clearwater Court
EXTENDED SAFFORD MODEL Tucked away in the quiet area of Sun City West awaits your next home. This expanded Safford model on a desirable cul-de-sac lot offers more than you hoped in the next phase of easy living. One of the most popular floorplans, the open layout features newer roof and HVAC system. Open kitchen with all the appliances including smooth top stove, microwave, dishwasher and 3-Door French Door refrigerator. Huge laundry room with extra cabinets, sink and storage. Formal dining, eat in kitchen nook, living and family rooms for lots of options. Tile flooring, wood and quality carpet with neutral two-tone paint throughout. Master suite includes bay window cut out, dual sinks, walk-in closet with mirrored double doors. Security doors front and back plus garage cabinets.
Essential Information
- MLS® #6843632
- Price$425,000
- Bedrooms2
- Bathrooms2.00
- Square Footage1,669
- Acres0.22
- Year Built1994
- TypeResidential
- Sub-TypeSingle Family Residence
- StatusActive
Community Information
- Address13501 W Clearwater Court
- SubdivisionSUN CITY WEST UNIT 51
- CitySun City West
- CountyMaricopa
- StateAZ
- Zip Code85375
Amenities
- UtilitiesAPS,SW Gas3
- Parking Spaces6
- # of Garages2
- PoolNone
Amenities
Pickleball, Community Spa, Community Spa Htd, Community Pool Htd, Community Pool, Community Media Room, Golf, Tennis Court(s), Racquetball, Biking/Walking Path, Clubhouse, Fitness Center
Parking
Garage Door Opener, Direct Access, Attch'd Gar Cabinets
Interior
- HeatingNatural Gas
- CoolingCentral Air, Ceiling Fan(s)
- FireplacesNone
- # of Stories1
Interior Features
9+ Flat Ceilings, Vaulted Ceiling(s), Kitchen Island, Pantry, 3/4 Bath Master Bdrm, Double Vanity, High Speed Internet
Exterior
- RoofTile
- ConstructionStucco, Wood Frame, Painted
Lot Description
Cul-De-Sac, Gravel/Stone Front, Gravel/Stone Back
School Information
- DistrictAdult
- ElementaryAdult
- MiddleAdult
- HighAdult
Listing Details
- OfficeeXp Realty
eXp Realty.
![]() Information Deemed Reliable But Not Guaranteed. All information should be verified by the recipient and none is guaranteed as accurate by ARMLS. ARMLS Logo indicates that a property listed by a real estate brokerage other than Launch Real Estate LLC. Copyright 2025 Arizona Regional Multiple Listing Service, Inc. All rights reserved.
Information Deemed Reliable But Not Guaranteed. All information should be verified by the recipient and none is guaranteed as accurate by ARMLS. ARMLS Logo indicates that a property listed by a real estate brokerage other than Launch Real Estate LLC. Copyright 2025 Arizona Regional Multiple Listing Service, Inc. All rights reserved.
Listing information last updated on May 14th, 2025 at 7:16am MST.







































