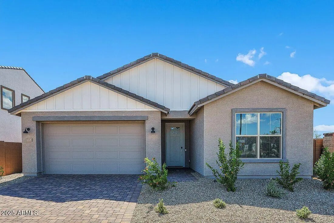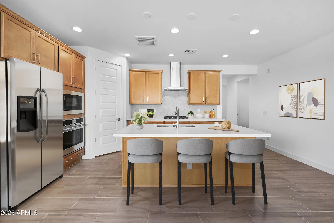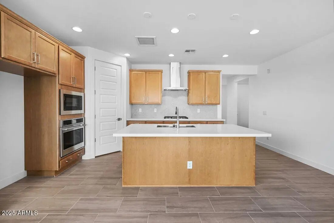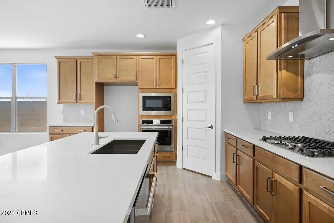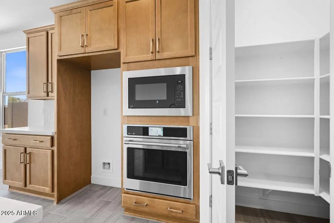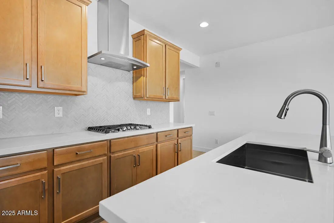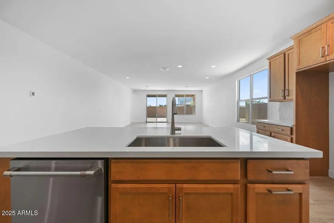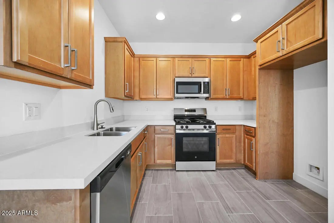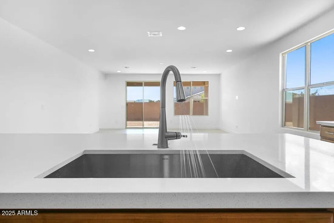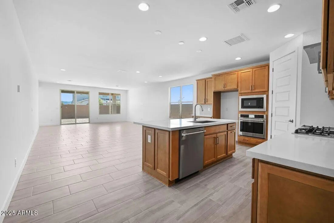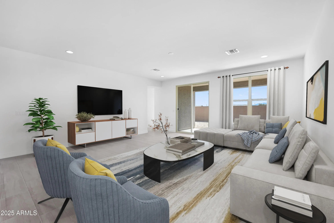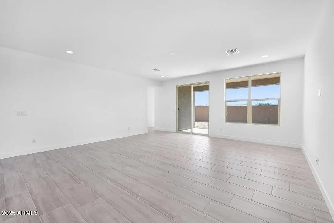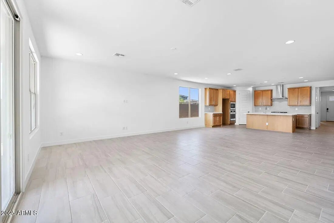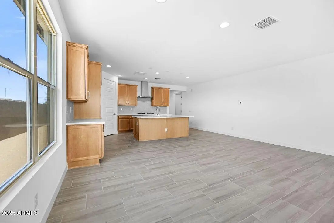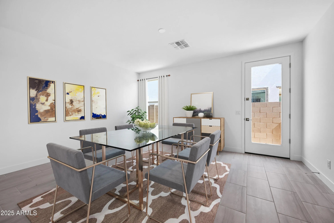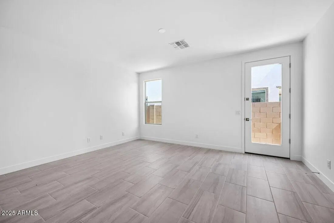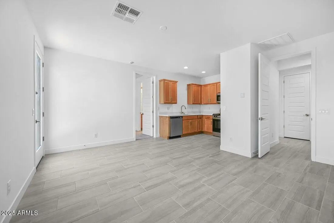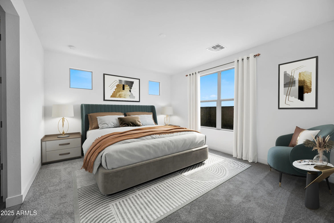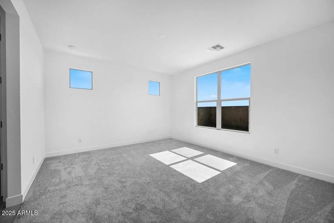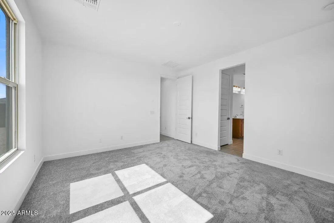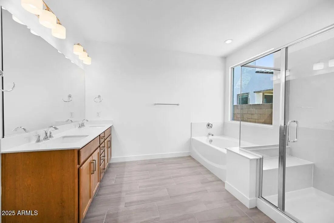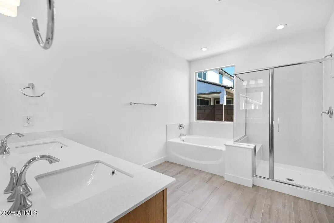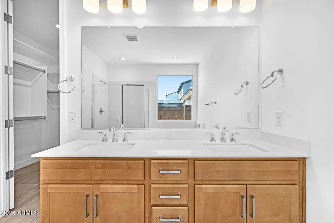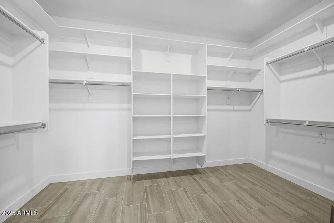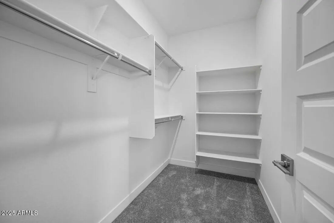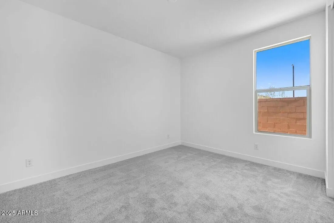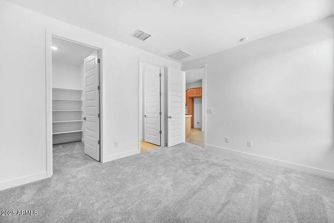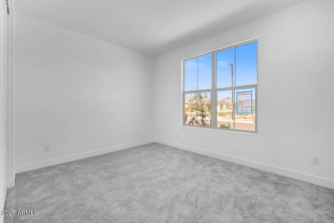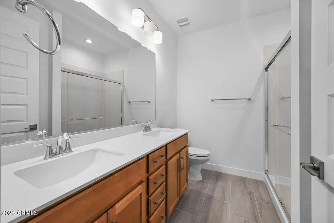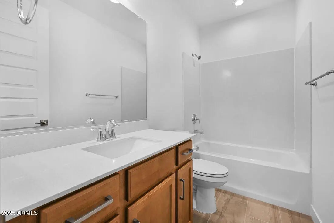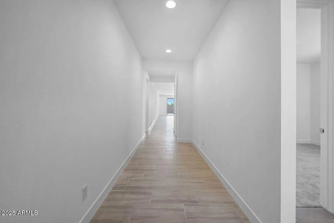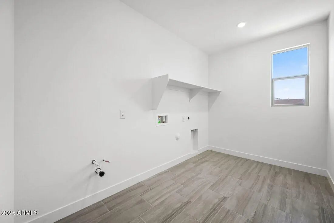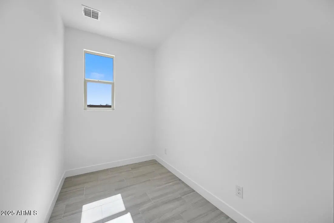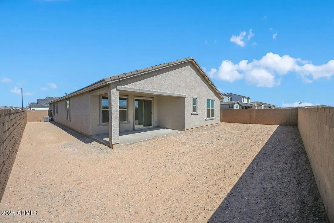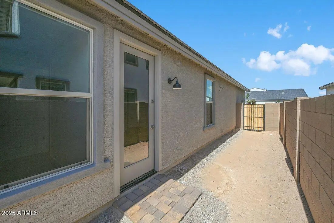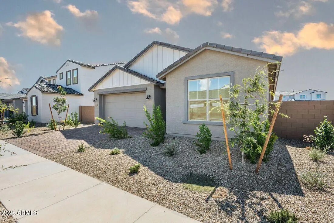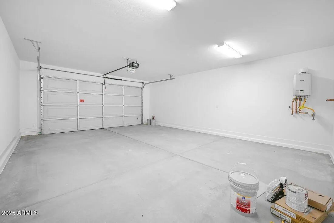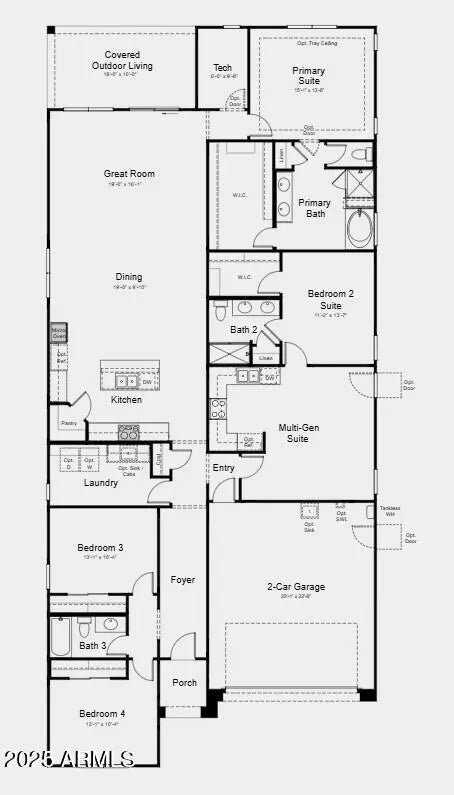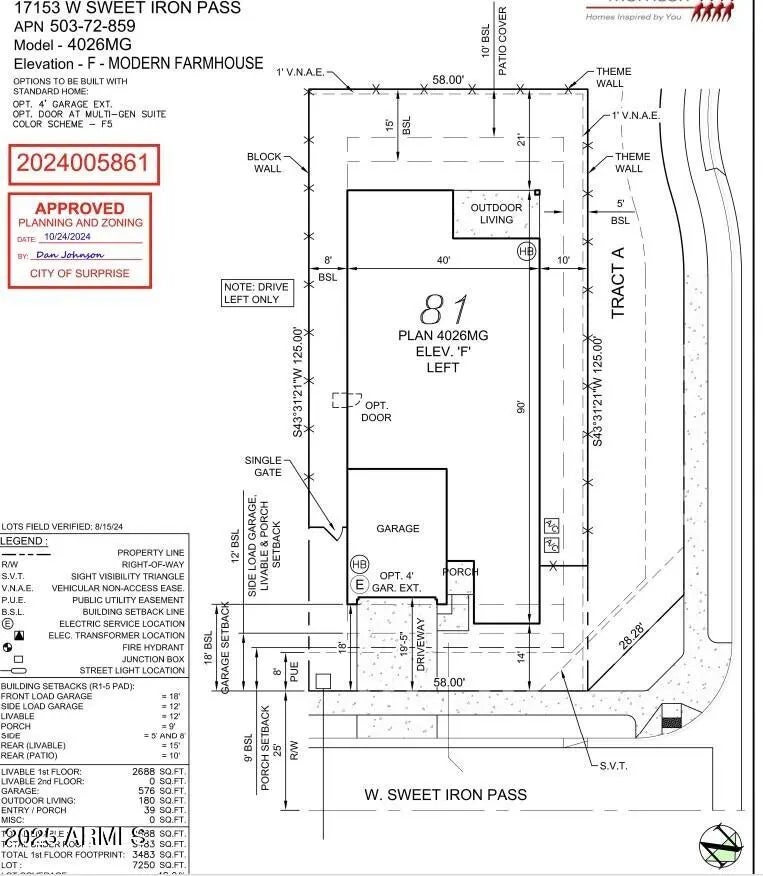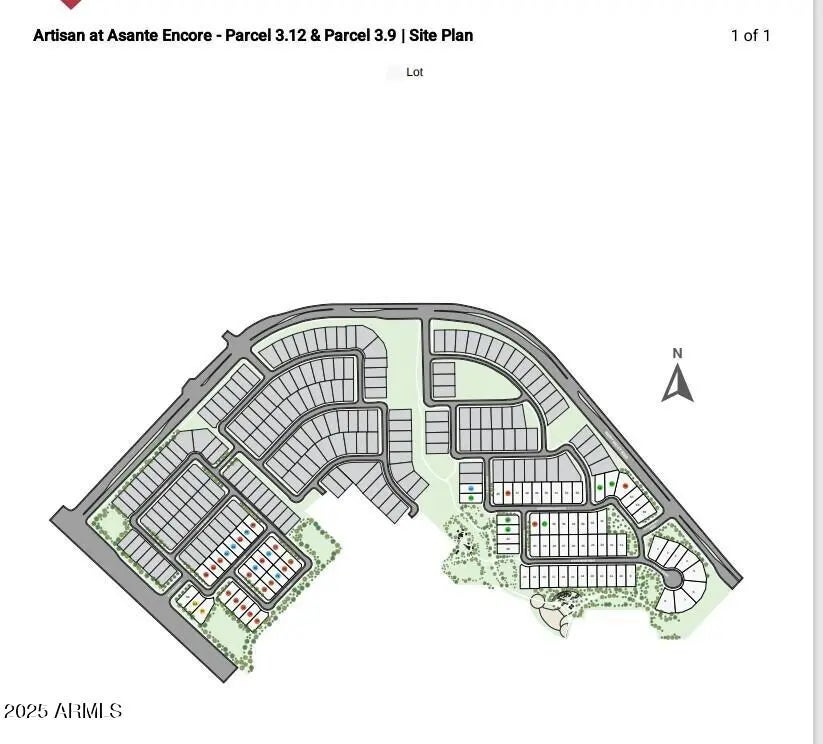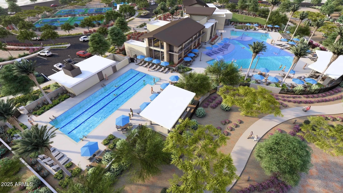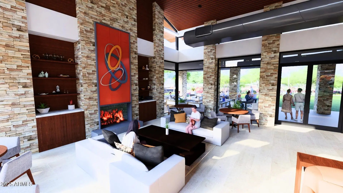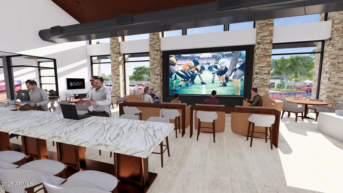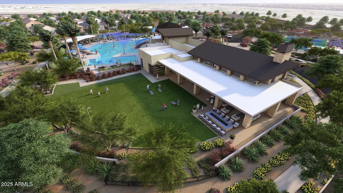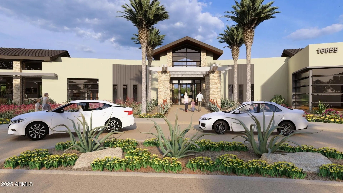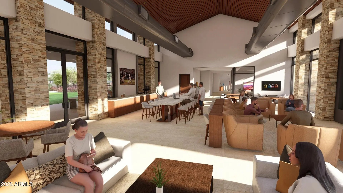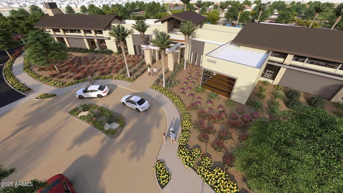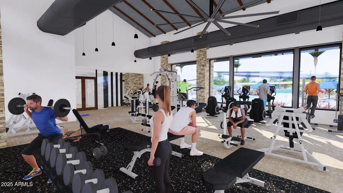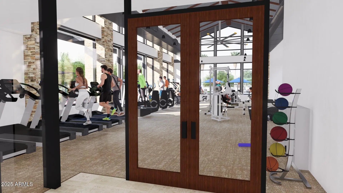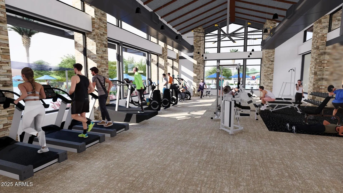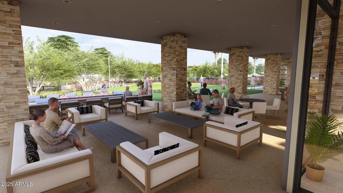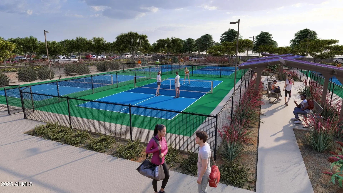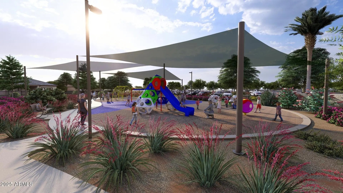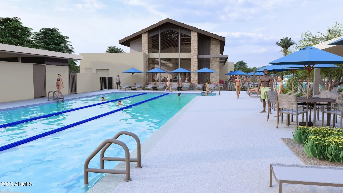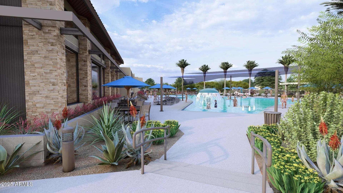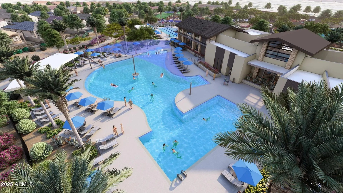- 4 Beds
- 3 Baths
- 2,688 Sqft
- .17 Acres
17153 W Sweet Iron Pass
What's Special: Deep Lot | Oversized Lot | Mountain View. New Construction - Ready Now! Built by America's Most Trusted Homebuilder. Welcome home to the Caliber floor plan at Asante. Step through the inviting porch into a bright foyer, leading to your two-car garage and a private multi-gen suite—complete with a full kitchen, bedroom, walk-in closet, and ensuite bath with dual vanities. Across the hall, you'll find two additional bedrooms, a full bath, and a convenient laundry room. The beautifully upgraded gourmet kitchen with an island, seamlessly connecting to the casual dining area, great room, tech center, and covered outdoor living space. Retreat to your primary suite, featuring a spa-inspired bath and spacious walk-in closet. MLS#6843678 Structural options added include: paver front porch, exterior door at mult-gen suite, 4' garage extension, and gourmet kitchen.
Essential Information
- MLS® #6843678
- Price$566,990
- Bedrooms4
- Bathrooms3.00
- Square Footage2,688
- Acres0.17
- Year Built2025
- TypeResidential
- Sub-TypeSingle Family Residence
- StyleOther
- StatusActive
Community Information
- Address17153 W Sweet Iron Pass
- SubdivisionAsante Encore
- CitySurprise
- CountyMaricopa
- StateAZ
- Zip Code85387
Amenities
- UtilitiesAPS
- Parking Spaces4
- # of Garages2
Amenities
Playground, Biking/Walking Path, Fitness Center
Parking
Garage Door Opener, Extended Length Garage, Direct Access
Interior
- AppliancesGas Cooktop
- HeatingNatural Gas
- # of Stories1
Interior Features
Double Vanity, Kitchen Island, Full Bth Master Bdrm, Separate Shwr & Tub
Cooling
Central Air, Programmable Thmstat
Exterior
- Exterior FeaturesCovered Patio(s)
- RoofTile
Lot Description
North/South Exposure, Corner Lot, Desert Front, Dirt Back, Irrigation Front
Construction
Stucco, Wood Frame, Blown Cellulose, Painted
School Information
- DistrictDysart Unified District
- ElementaryAsante Preparatory Academy
- MiddleAsante Preparatory Academy
- HighWillow Canyon High School
Listing Details
- OfficeTaylor Morrison (MLS Only)
Price Change History for 17153 W Sweet Iron Pass, Surprise, AZ (MLS® #6843678)
| Date | Details | Change | |
|---|---|---|---|
| Price Reduced from $568,990 to $566,990 | |||
| Price Reduced from $570,214 to $568,990 | |||
| Price Reduced from $571,490 to $570,214 | |||
| Price Increased from $569,490 to $571,490 | |||
| Price Reduced from $572,490 to $569,490 | |||
| Show More (5) | |||
| Price Reduced from $574,990 to $572,490 | |||
| Price Reduced from $576,214 to $574,990 | |||
| Status Changed from Pending to Active | – | ||
| Price Increased from $567,584 to $576,214 | |||
| Status Changed from Active to Pending | – | ||
Taylor Morrison (MLS Only).
![]() Information Deemed Reliable But Not Guaranteed. All information should be verified by the recipient and none is guaranteed as accurate by ARMLS. ARMLS Logo indicates that a property listed by a real estate brokerage other than Launch Real Estate LLC. Copyright 2025 Arizona Regional Multiple Listing Service, Inc. All rights reserved.
Information Deemed Reliable But Not Guaranteed. All information should be verified by the recipient and none is guaranteed as accurate by ARMLS. ARMLS Logo indicates that a property listed by a real estate brokerage other than Launch Real Estate LLC. Copyright 2025 Arizona Regional Multiple Listing Service, Inc. All rights reserved.
Listing information last updated on November 23rd, 2025 at 8:48pm MST.



