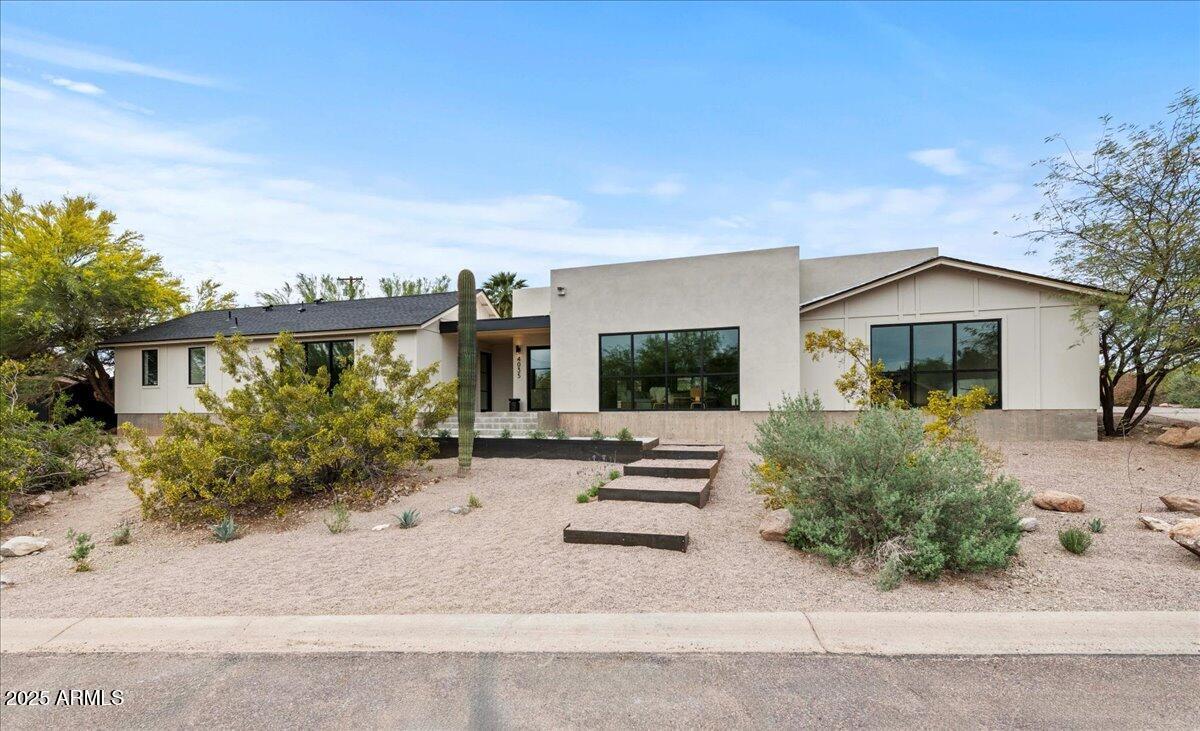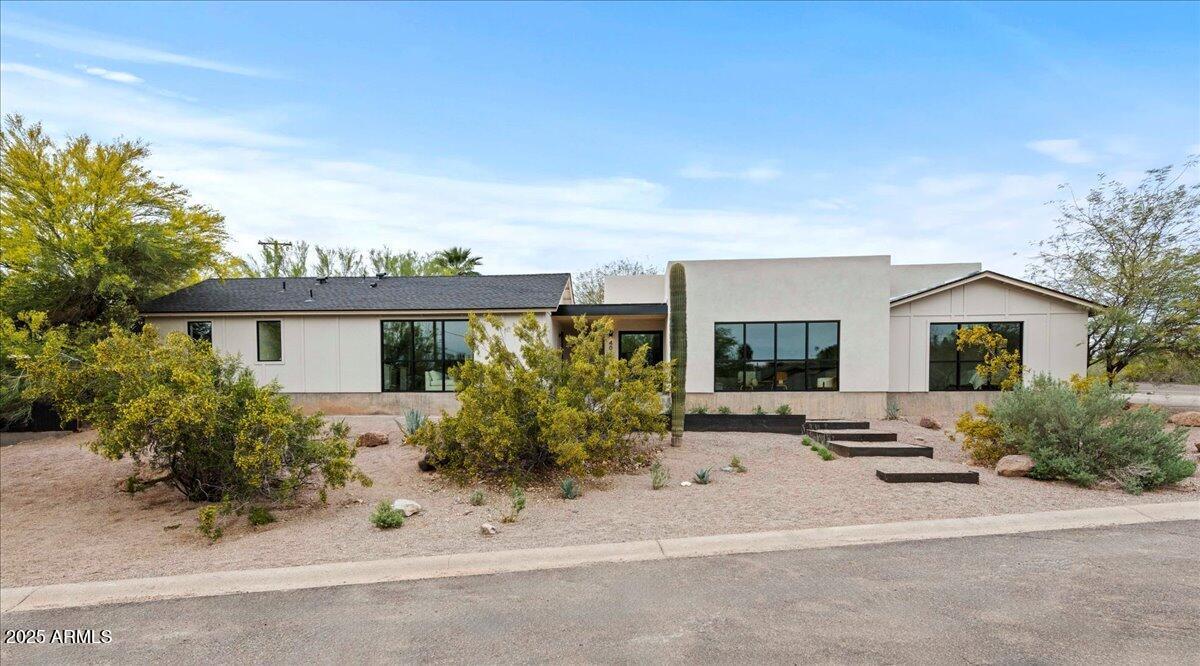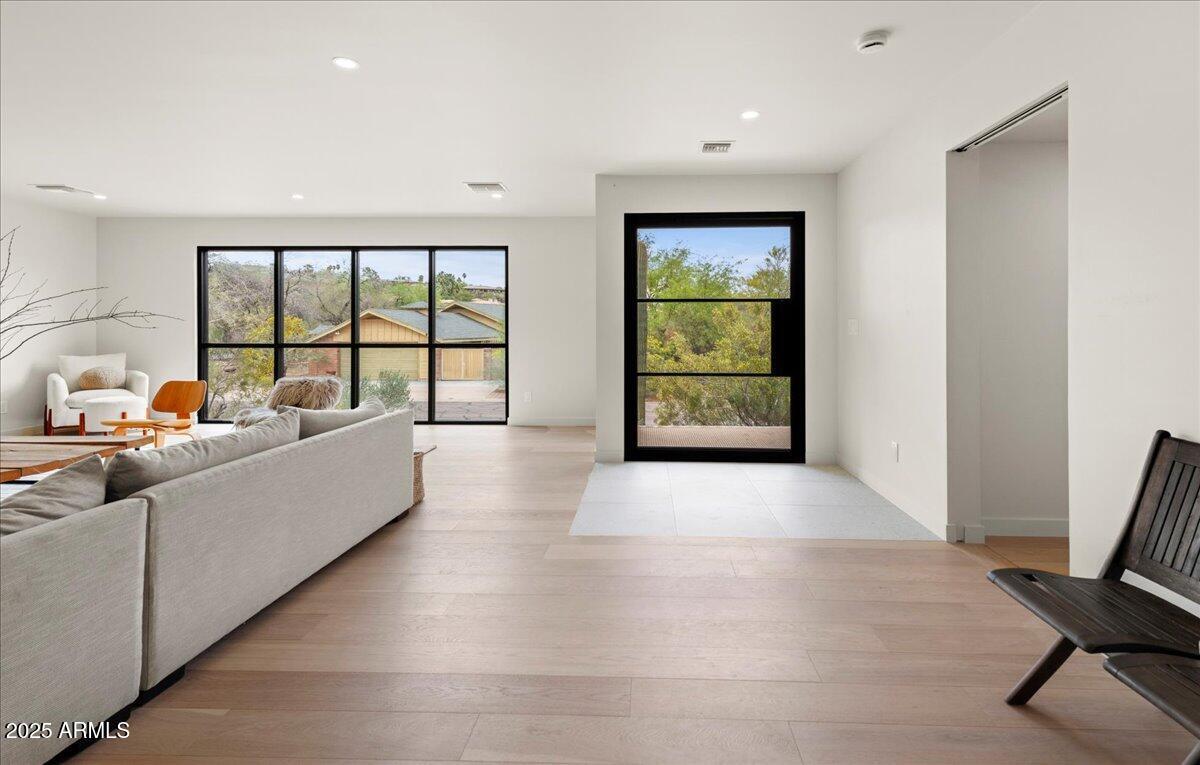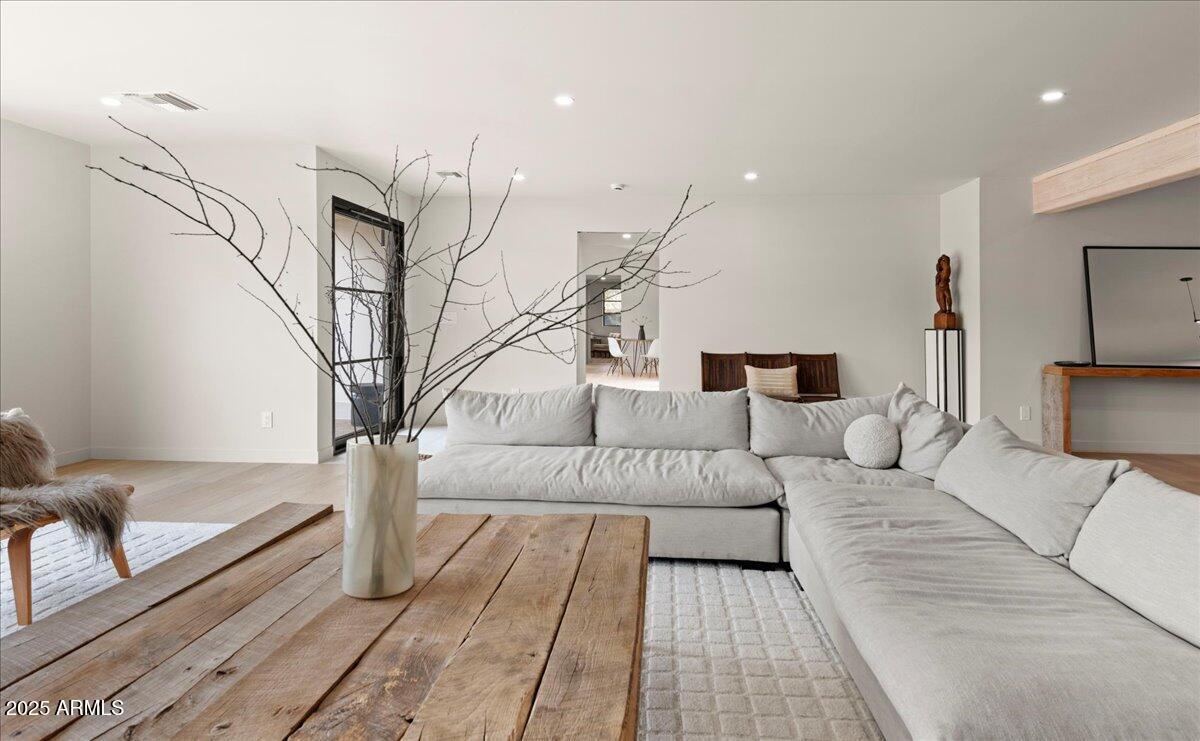- 5 Beds
- 6 Baths
- 4,365 Sqft
- .42 Acres
4035 E Mcdonald Drive
This newly renovated home has an impeccable fresh modern vibe. The design choices are exquisite and beautifully couple style and functionality. The open floorplan has a great flow and offers a perfect combination of clean lines and exceptional comfort. The great room is a stunning space, the open dining area is perfect for formal and informal gatherings, and the upscale kitchen has everything the aspiring chef could desire, including huge double islands that offer endless entertaining options, tons of casual space for family gatherings, or a workspace for the kids. The primary suite is super... more »
Essential Information
- MLS® #6843861
- Price$2,995,000
- Bedrooms5
- Bathrooms6.00
- Square Footage4,365
- Acres0.42
- Year Built1961
- TypeResidential
- Sub-TypeSingle Family Residence
- StyleContemporary, Ranch
- StatusActive
Community Information
- Address4035 E Mcdonald Drive
- SubdivisionSHORT HILLS
- CityPhoenix
- CountyMaricopa
- StateAZ
- Zip Code85018
Amenities
- UtilitiesSRP
- Parking Spaces2
- # of Garages2
- ViewMountain(s)
- Has PoolYes
- PoolVariable Speed Pump, Private
Parking
Garage Door Opener, Side Vehicle Entry, Temp Controlled, Detached
Interior
- HeatingElectric
- FireplaceYes
- Fireplaces1 Fireplace, Living Room
- # of Stories1
Interior Features
Breakfast Bar, No Interior Steps, Vaulted Ceiling(s), Kitchen Island, Double Vanity, Full Bth Master Bdrm, Separate Shwr & Tub
Cooling
Central Air, Ceiling Fan(s), Programmable Thmstat
Exterior
- WindowsDual Pane
- RoofComposition, Foam
Lot Description
Sprinklers In Rear, Sprinklers In Front, Corner Lot, Desert Back, Desert Front, Grass Back, Auto Timer H2O Front, Auto Timer H2O Back
Construction
Board & Batten Siding, Synthetic Stucco, Wood Frame, Painted, Stucco, Block
School Information
- DistrictScottsdale Unified District
- ElementaryHopi Elementary School
- MiddleIngleside Middle School
- HighArcadia High School
Listing Details
- OfficeCompass
Compass.
![]() Information Deemed Reliable But Not Guaranteed. All information should be verified by the recipient and none is guaranteed as accurate by ARMLS. ARMLS Logo indicates that a property listed by a real estate brokerage other than Launch Real Estate LLC. Copyright 2025 Arizona Regional Multiple Listing Service, Inc. All rights reserved.
Information Deemed Reliable But Not Guaranteed. All information should be verified by the recipient and none is guaranteed as accurate by ARMLS. ARMLS Logo indicates that a property listed by a real estate brokerage other than Launch Real Estate LLC. Copyright 2025 Arizona Regional Multiple Listing Service, Inc. All rights reserved.
Listing information last updated on May 18th, 2025 at 6:30pm MST.




















































