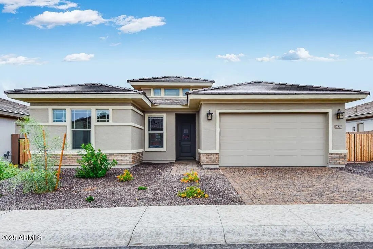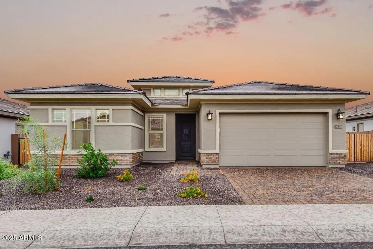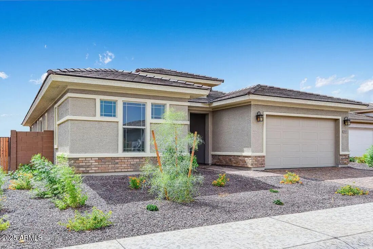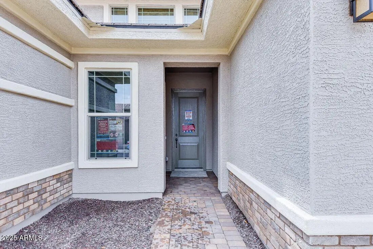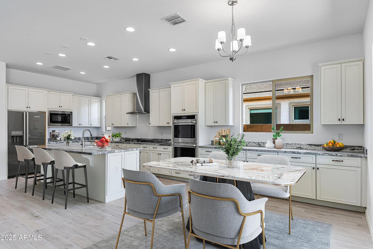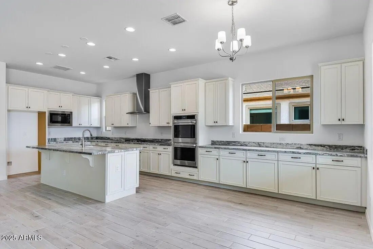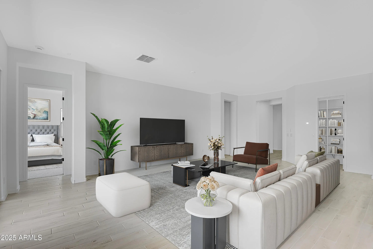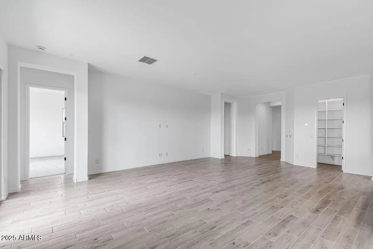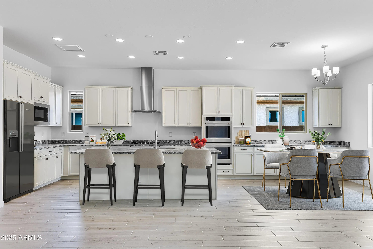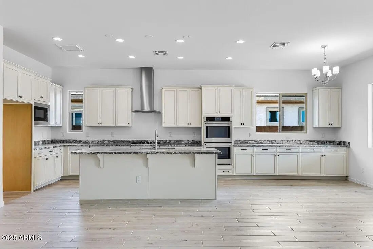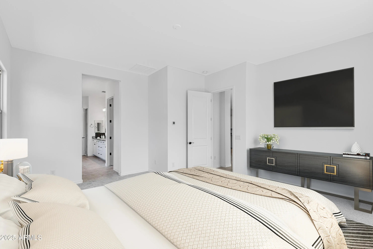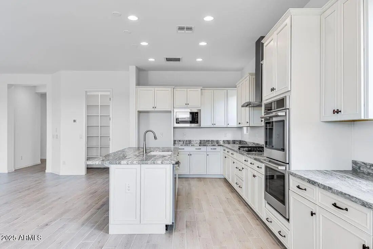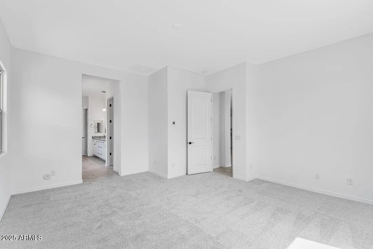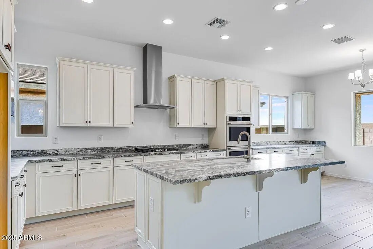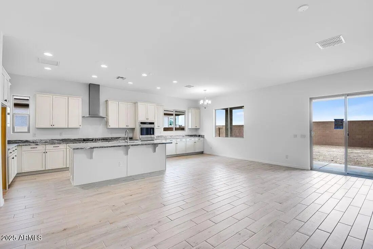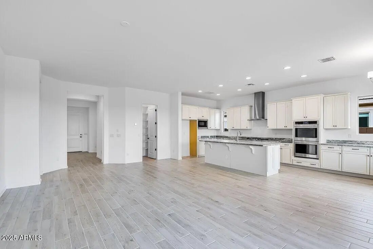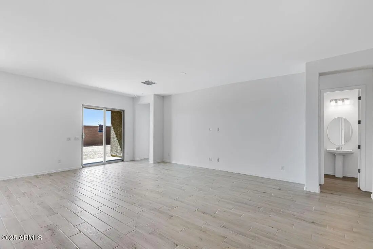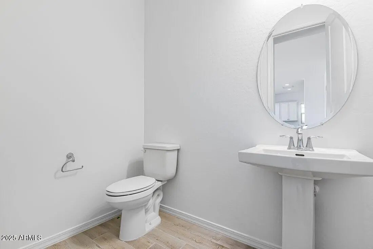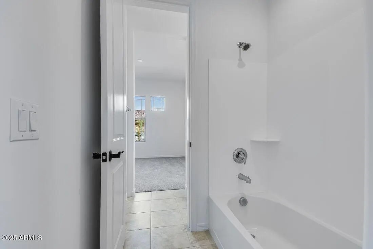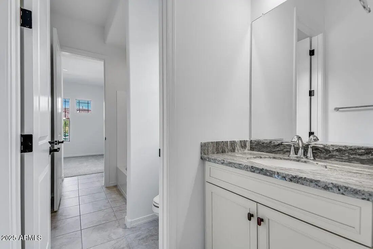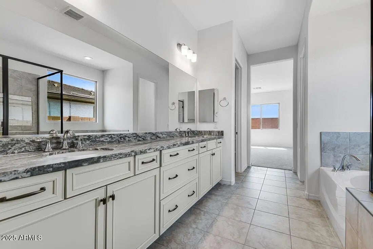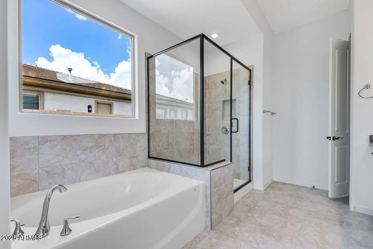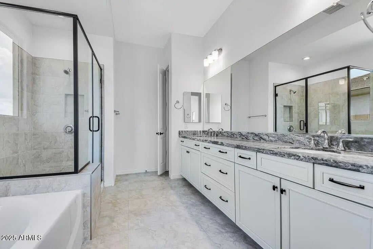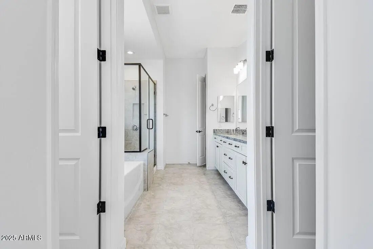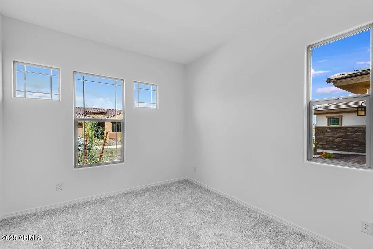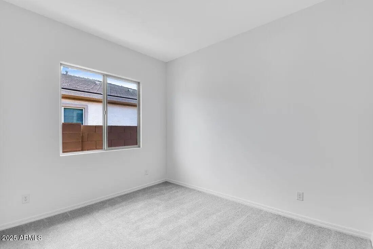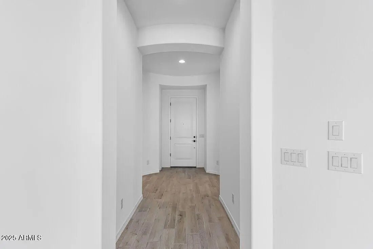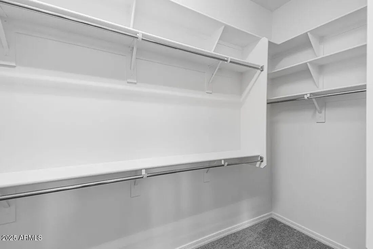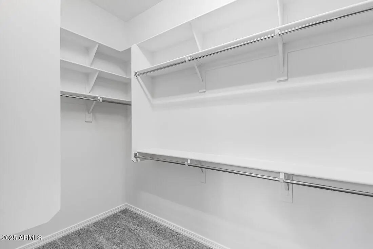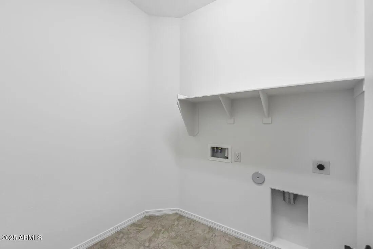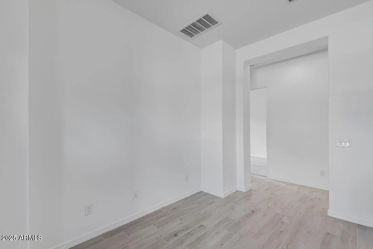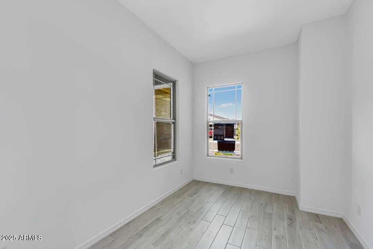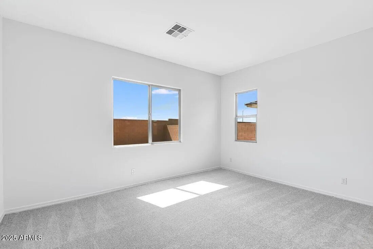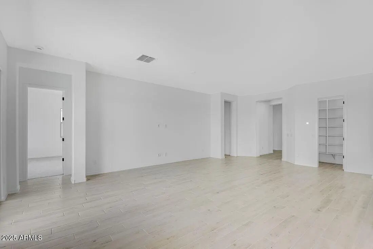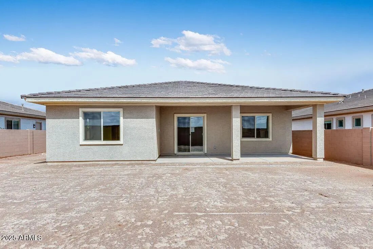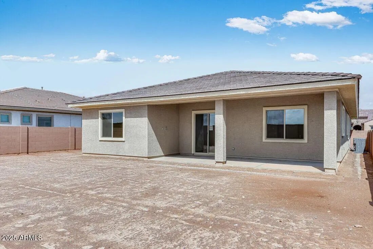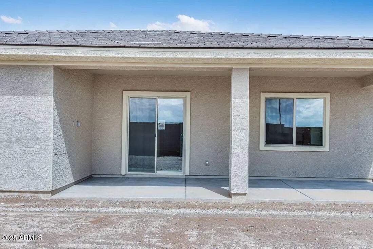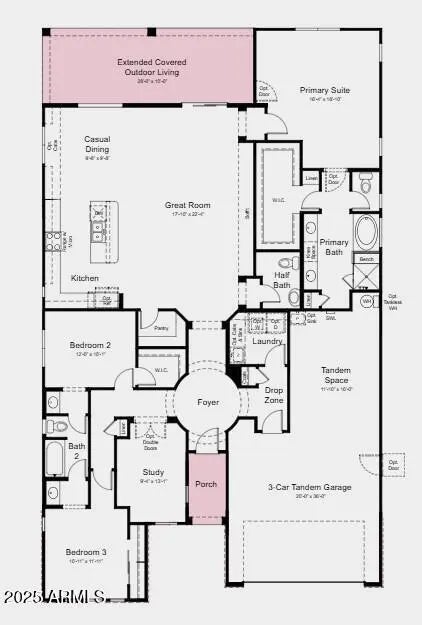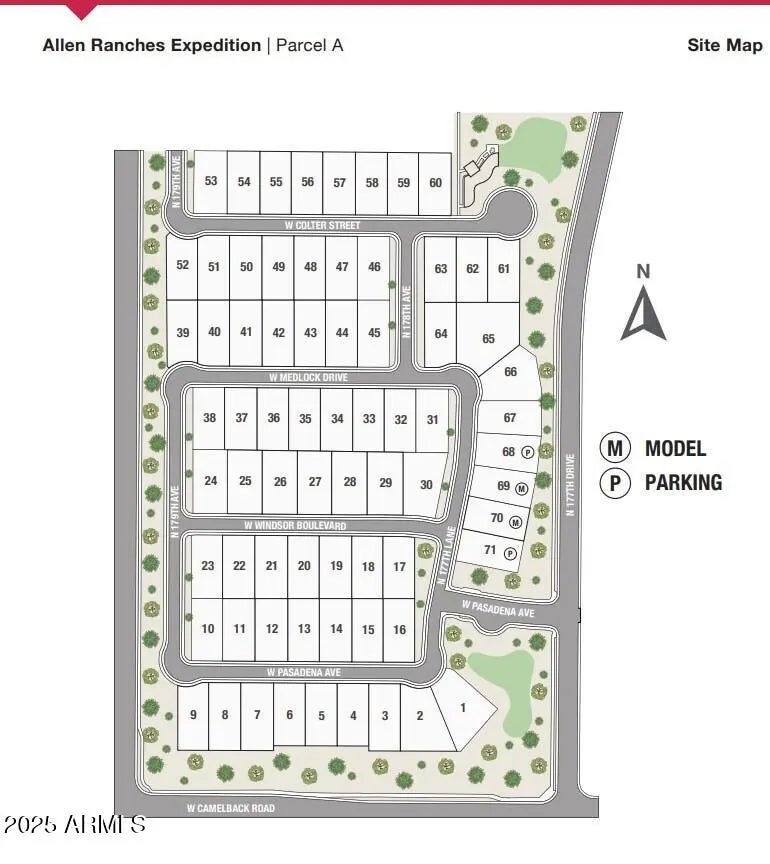- 3 Beds
- 3 Baths
- 2,314 Sqft
- .19 Acres
17837 W Pasadena Avenue
What's Special: No Rear Neighbors | North Facing Lot | 3-Car Tandem Garage. New Construction - Ready Now! Built by America's Most Trusted Home Builder. Welcome to the Hilary at 17837 W Pasadena in Allen Ranches Expedition! With 2,314 square feet, this single-story home features three bedrooms, 2.5 baths, a study, and a three-car tandem garage. The open-concept layout keeps the kitchen, casual dining, and great room connected, while the primary suite offers a private retreat nearby. A spa-like bath includes dual sinks, a vanity, and a separate tub and shower. With secondary bedrooms set apart, everyone has their own space to unwind. Structural options added include: double gate/garage extension, outdoor living extension, paver front porch, garage service door. MLS#6844221
Essential Information
- MLS® #6844221
- Price$576,990
- Bedrooms3
- Bathrooms3.00
- Square Footage2,314
- Acres0.19
- Year Built2025
- TypeResidential
- Sub-TypeSingle Family Residence
- StyleSpanish
- StatusActive
Community Information
- Address17837 W Pasadena Avenue
- SubdivisionAllen Ranches Expedition
- CityLitchfield Park
- CountyMaricopa
- StateAZ
- Zip Code85340
Amenities
- AmenitiesPool, Playground
- UtilitiesAPS, SW Gas
- Parking Spaces3
- # of Garages3
- ViewMountain(s)
Parking
Tandem Garage, Garage Door Opener, Direct Access
Interior
- AppliancesGas Cooktop
- HeatingNatural Gas
- # of Stories1
Interior Features
Double Vanity, Kitchen Island, Full Bth Master Bdrm, Separate Shwr & Tub
Cooling
Central Air, Programmable Thmstat
Exterior
- Exterior FeaturesCovered Patio(s)
- RoofTile
Lot Description
North/South Exposure, Desert Front, Irrigation Front
Construction
Stucco, Wood Frame, Blown Cellulose, Painted, Stone, Adobe
School Information
- MiddleVerrado Middle School
- HighCanyon View High School
District
Agua Fria Union High School District
Elementary
Mabel Padgett Elementary School
Listing Details
- OfficeTaylor Morrison (MLS Only)
Price Change History for 17837 W Pasadena Avenue, Litchfield Park, AZ (MLS® #6844221)
| Date | Details | Change |
|---|---|---|
| Price Reduced from $577,392 to $576,990 | ||
| Price Reduced from $592,392 to $577,392 | ||
| Price Reduced from $616,490 to $592,392 | ||
| Price Reduced from $618,990 to $616,490 | ||
| Price Reduced from $624,932 to $618,990 |
Taylor Morrison (MLS Only).
![]() Information Deemed Reliable But Not Guaranteed. All information should be verified by the recipient and none is guaranteed as accurate by ARMLS. ARMLS Logo indicates that a property listed by a real estate brokerage other than Launch Real Estate LLC. Copyright 2025 Arizona Regional Multiple Listing Service, Inc. All rights reserved.
Information Deemed Reliable But Not Guaranteed. All information should be verified by the recipient and none is guaranteed as accurate by ARMLS. ARMLS Logo indicates that a property listed by a real estate brokerage other than Launch Real Estate LLC. Copyright 2025 Arizona Regional Multiple Listing Service, Inc. All rights reserved.
Listing information last updated on December 25th, 2025 at 1:48pm MST.



