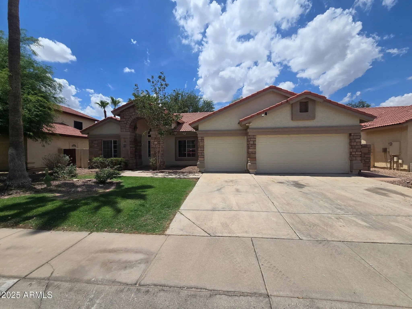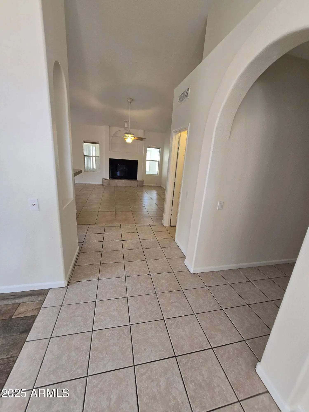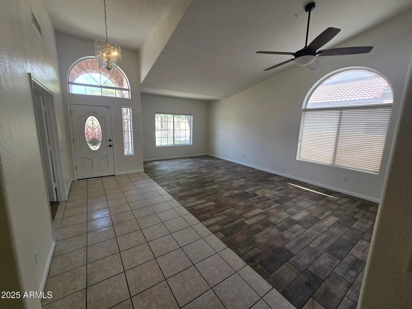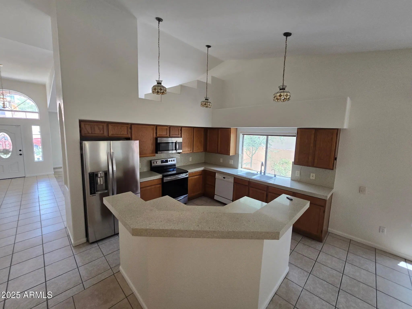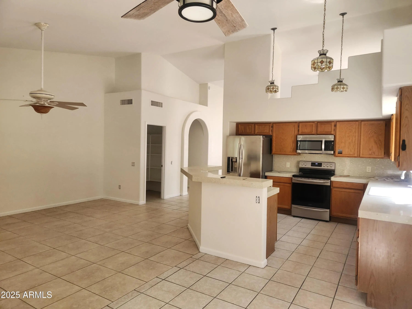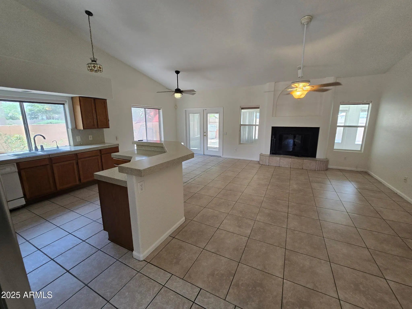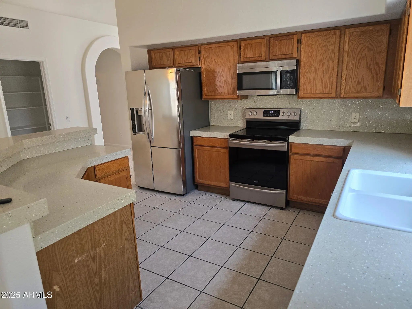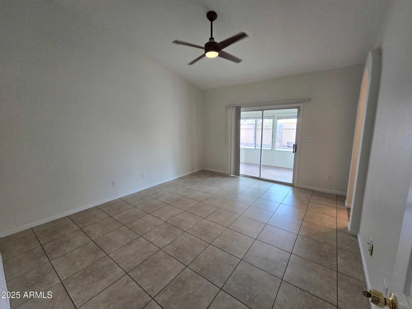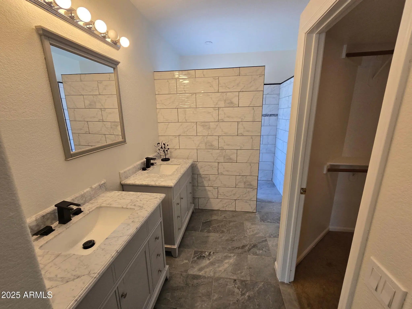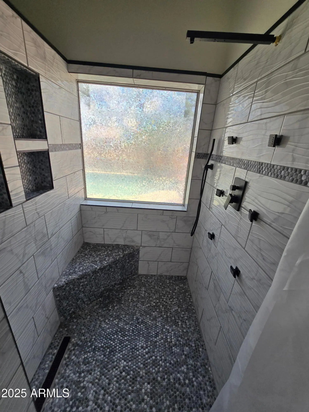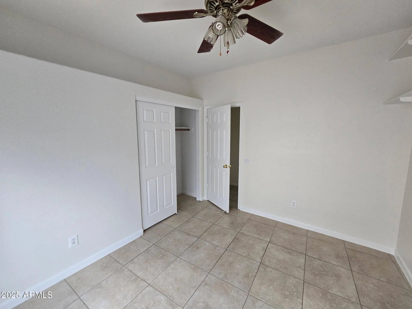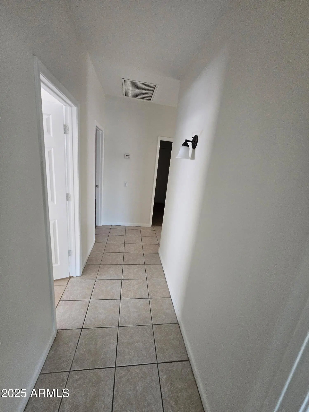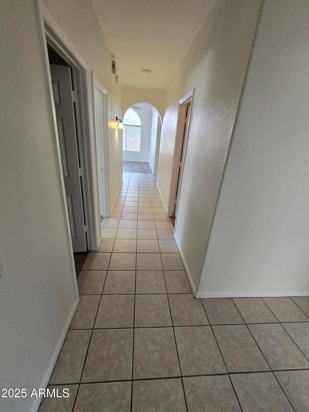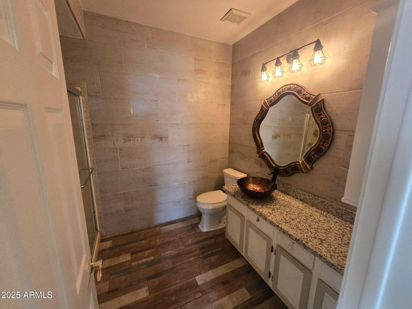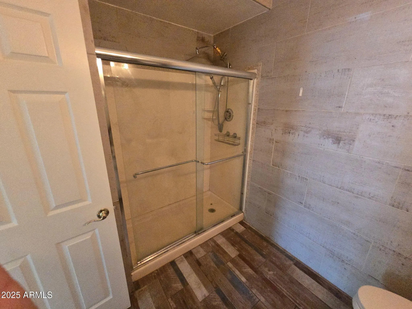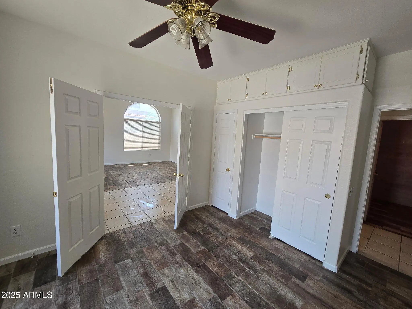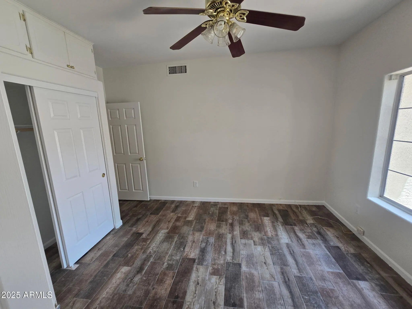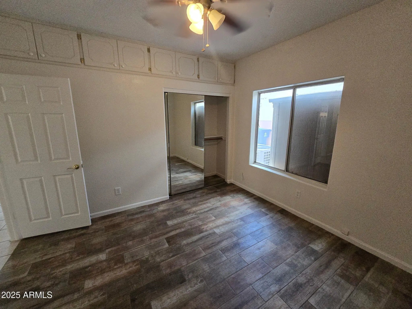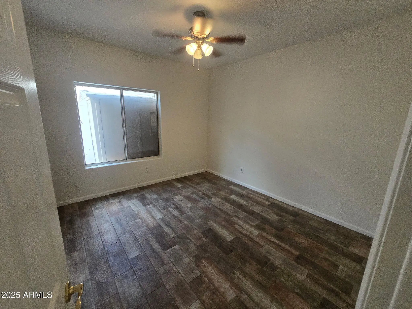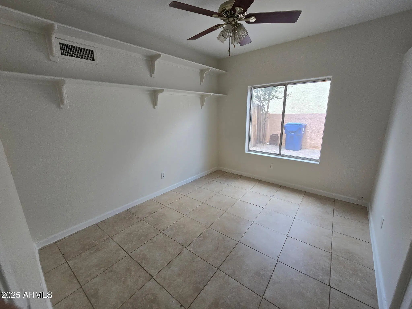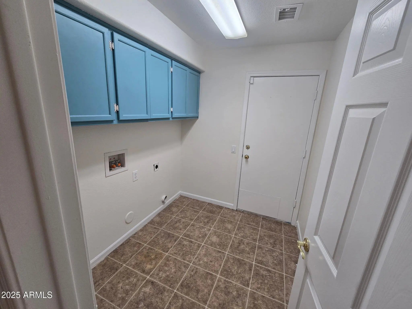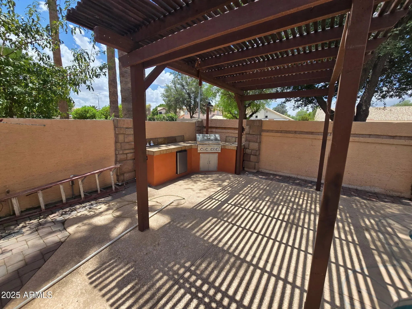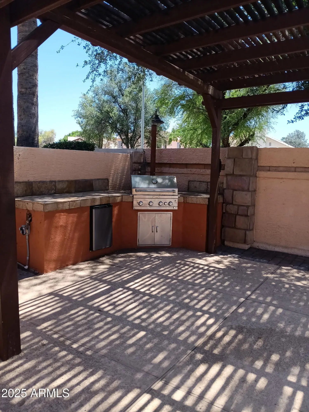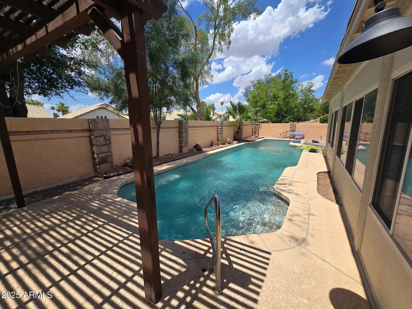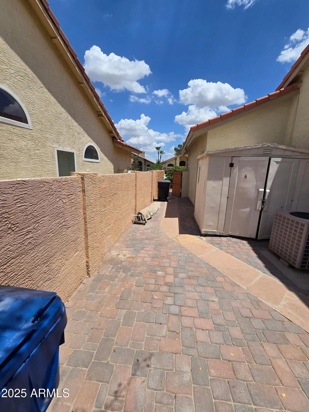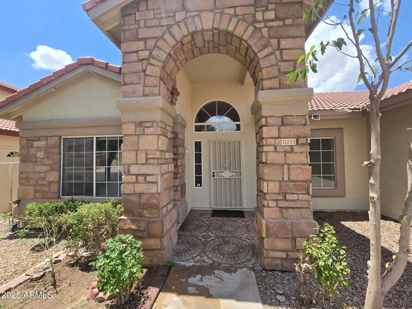- 4 Beds
- 2 Baths
- 2,319 Sqft
- .17 Acres
11233 W Olive Drive
3 car garage, built in BBQ and pool makes for the perfect place for entertaining. This spacious floorplan includes a living room with dining area. Double door entry into the front bedroom or office with an additional entry from the hall to the bedroom. Corian countertops throughout the kitchen and island. LG refrigerator will convey. Seller will be installing new smooth top range/oven microwave and dishwasher prior to closing. Wood burning fireplace in this spacious family room with an open dining area is perfect for entertaining. This home also includes a double-sided enclosed patios with access from the kitchen and another access from the main suite. Both main bathroom and main suite bathrooms have been remodeled with beautiful walk-in showers The three-car garage is perfect for additional cars or storage. Swimming pool is a diving pool with additional storage room on both sides of the home. Built in BBQ makes perfect for outdoor gatherings.
Essential Information
- MLS® #6844461
- Price$430,000
- Bedrooms4
- Bathrooms2.00
- Square Footage2,319
- Acres0.17
- Year Built1990
- TypeResidential
- Sub-TypeSingle Family Residence
- StyleRanch
- StatusActive Under Contract
Community Information
- Address11233 W Olive Drive
- SubdivisionGarden Lakes
- CityAvondale
- CountyMaricopa
- StateAZ
- Zip Code85392
Amenities
- UtilitiesSRP
- Parking Spaces5
- ParkingGarage Door Opener
- # of Garages3
- Has PoolYes
- PoolDiving Pool
Amenities
Lake, Playground, Biking/Walking Path
Interior
- AppliancesElectric Cooktop
- HeatingElectric, Ceiling
- CoolingCentral Air, Ceiling Fan(s)
- FireplaceYes
- FireplacesFamily Room
- # of Stories1
Interior Features
High Speed Internet, Double Vanity, Breakfast Bar, Vaulted Ceiling(s), Kitchen Island, 3/4 Bath Master Bdrm
Exterior
- RoofTile
Exterior Features
Built-in BBQ, GazeboRamada, Screened in Patio(s)
Lot Description
North/South Exposure, Sprinklers In Front, Cul-De-Sac, Gravel/Stone Front, Gravel/Stone Back, Grass Front, Auto Timer H2O Front, Auto Timer H2O Back
Construction
Stucco, Wood Frame, Painted, Stone
School Information
- ElementaryGarden Lakes Elementary School
- MiddleGarden Lakes Elementary School
- HighWestview High School
District
Tolleson Union High School District
Listing Details
- OfficeRE/MAX Professionals
Price Change History for 11233 W Olive Drive, Avondale, AZ (MLS® #6844461)
| Date | Details | Change | |
|---|---|---|---|
| Status Changed from Active to Active Under Contract | – | ||
| Price Reduced from $442,000 to $430,000 | |||
| Price Reduced from $458,000 to $442,000 | |||
| Price Reduced from $476,000 to $458,000 | |||
| Price Reduced from $496,000 to $476,000 | |||
| Show More (2) | |||
| Price Reduced from $502,000 to $496,000 | |||
| Price Reduced from $539,000 to $502,000 | |||
RE/MAX Professionals.
![]() Information Deemed Reliable But Not Guaranteed. All information should be verified by the recipient and none is guaranteed as accurate by ARMLS. ARMLS Logo indicates that a property listed by a real estate brokerage other than Launch Real Estate LLC. Copyright 2025 Arizona Regional Multiple Listing Service, Inc. All rights reserved.
Information Deemed Reliable But Not Guaranteed. All information should be verified by the recipient and none is guaranteed as accurate by ARMLS. ARMLS Logo indicates that a property listed by a real estate brokerage other than Launch Real Estate LLC. Copyright 2025 Arizona Regional Multiple Listing Service, Inc. All rights reserved.
Listing information last updated on December 7th, 2025 at 6:18pm MST.



