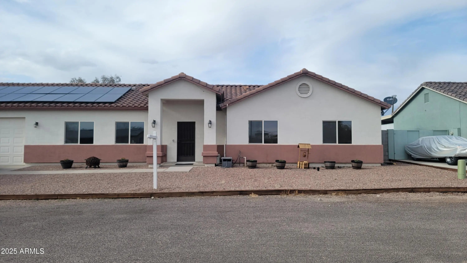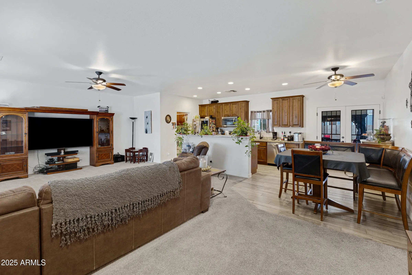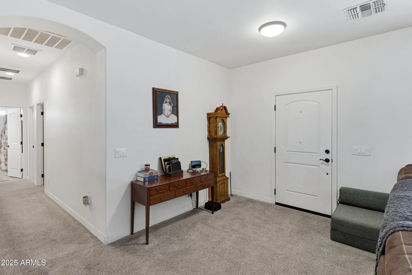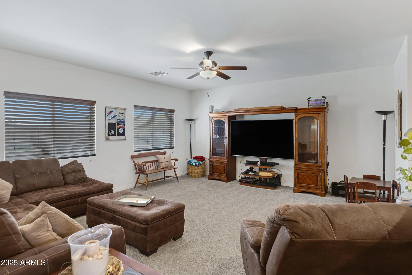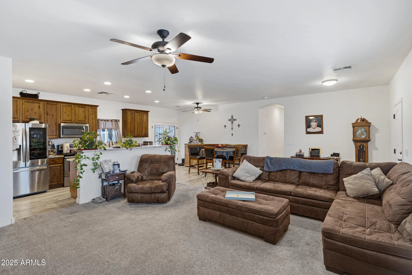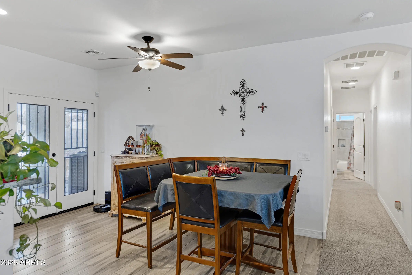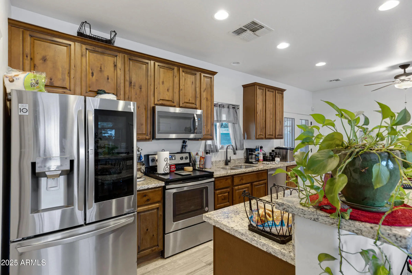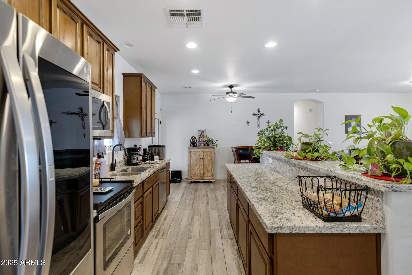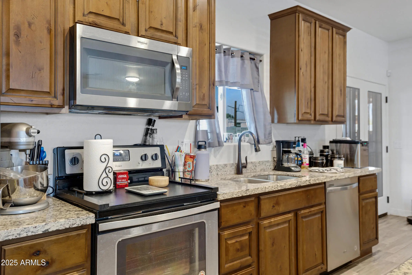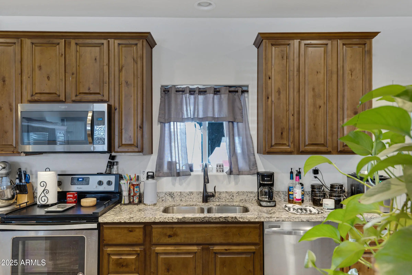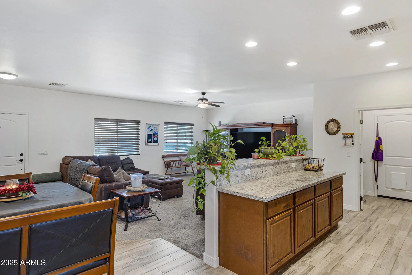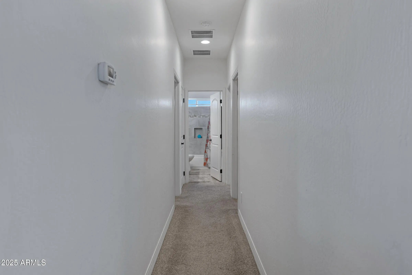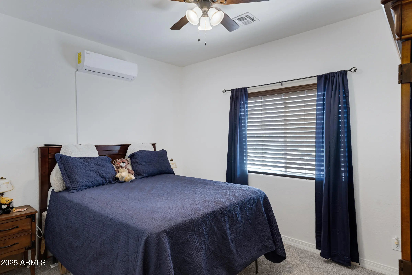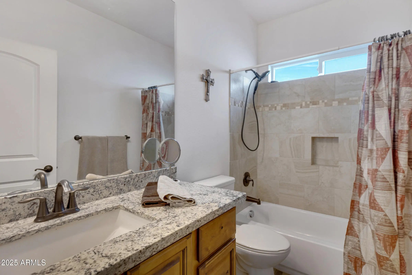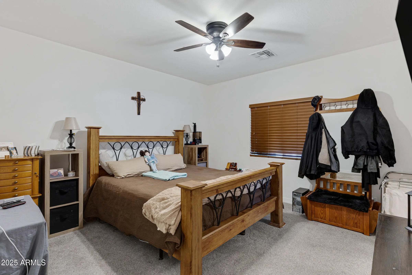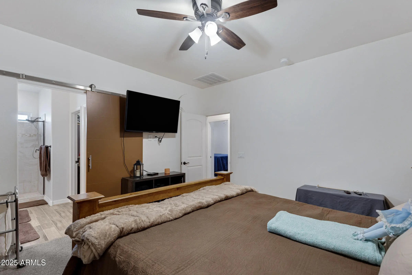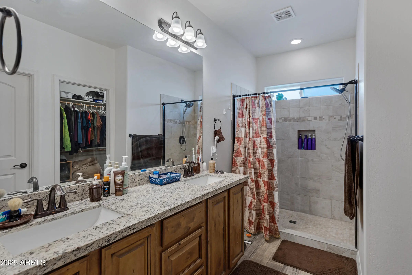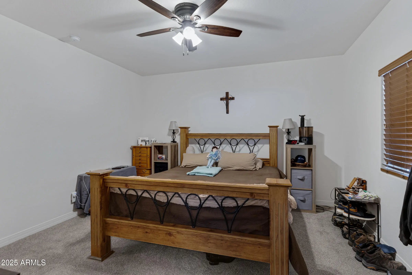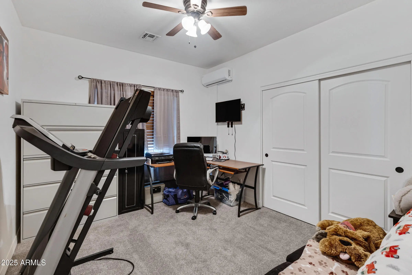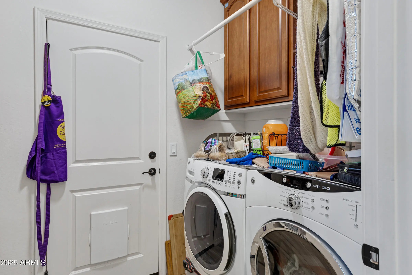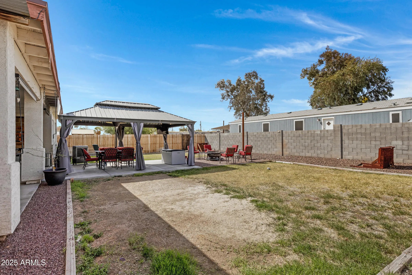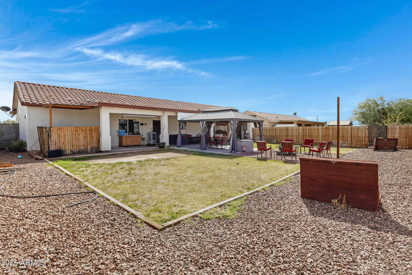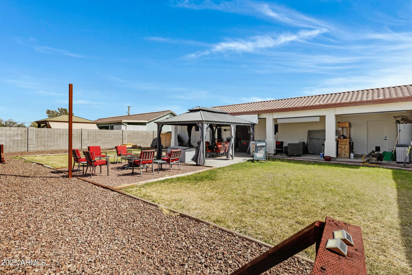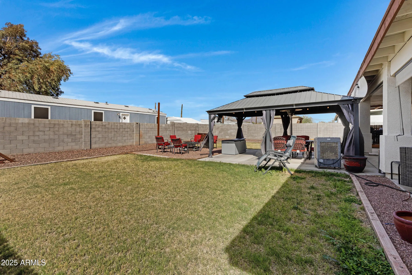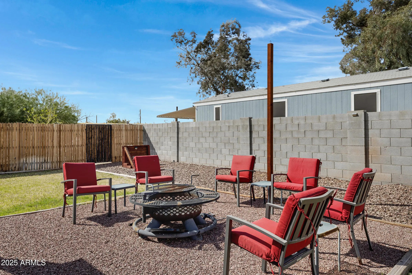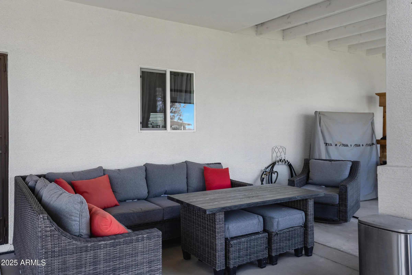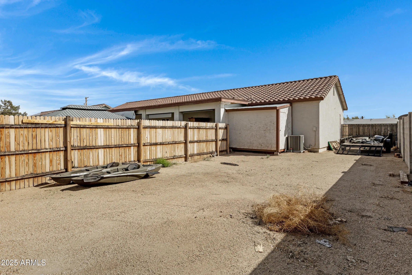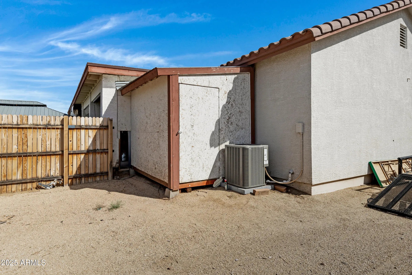- 3 Beds
- 2 Baths
- 1,559 Sqft
- ¼ Acres
3062 W 14th Avenue
Use seller preferred lender Seller Contributions up to 1% ''Buy interest Rate Down'' This stunning No HOA open concept home features 9 ft ceilings, 3 bed, 2 bath, and ample space for all your needs! Kitchen boasts a large granite island. Walk-in a pantry with extra cabinets, and spacious laundry room. Long hallway leads to 2 guest bedrooms that offer remote controlled split units and ceiling fans. A full bathroom the master bedroom is accompanied by an en-suite bathroom hidden by a charming barn door offers tiled walk-in shower, large walk-in closet, double sinks with a granite countertop, and separate toilet area. Oversized 2 car garage offers plenty of storage/workspace. Backyard features Entertainment for all. RV gate and additional space is separate from main backyard. Oversized 2 car garage offers plenty of storage/workspace. Backyard features Entertainment for all. RV gate and additional space is separate from main backyard, you have space for all your toys out of site. The expansive yard is ideal for hosting guests or simply enjoying the outdoors, under the extended patio that goes the length of the home.
Essential Information
- MLS® #6846073
- Price$435,999
- Bedrooms3
- Bathrooms2.00
- Square Footage1,559
- Acres0.25
- Year Built2017
- TypeResidential
- Sub-TypeSingle Family Residence
- StyleRanch
- StatusActive Under Contract
Community Information
- Address3062 W 14th Avenue
- CityApache Junction
- CountyPinal
- StateAZ
- Zip Code85120
Subdivision
COMMENCING AT THE WEST QUARTER CORNER OF SEC 30-01
Amenities
- UtilitiesSRP
- Parking Spaces4
- ParkingRV Gate
- # of Garages2
- PoolNone
Interior
- HeatingMini Split, Electric
- # of Stories1
Interior Features
High Speed Internet, Granite Counters, Double Vanity, Breakfast Bar, 9+ Flat Ceilings, Kitchen Island, Pantry, 3/4 Bath Master Bdrm
Cooling
Central Air, Ceiling Fan(s), Mini Split, Programmable Thmstat
Exterior
- WindowsDual Pane
- RoofComposition
Exterior Features
Covered Patio(s), Patio, Pvt Yrd(s)Crtyrd(s)
Lot Description
North/South Exposure, Desert Back, Desert Front
Construction
Stucco, Wood Frame, Blown Cellulose
School Information
- ElementaryDesert Vista Elementary School
- MiddleCactus Canyon Junior High
- HighApache Junction High School
District
Apache Junction Unified District
Listing Details
- OfficeMy Home Group Real Estate
Price Change History for 3062 W 14th Avenue, Apache Junction, AZ (MLS® #6846073)
| Date | Details | Change |
|---|---|---|
| Status Changed from Active to Active Under Contract | – | |
| Price Reduced from $440,999 to $435,999 | ||
| Price Reduced from $450,999 to $440,999 | ||
| Price Reduced from $455,999 to $450,999 | ||
| Price Reduced from $465,500 to $455,999 |
My Home Group Real Estate.
![]() Information Deemed Reliable But Not Guaranteed. All information should be verified by the recipient and none is guaranteed as accurate by ARMLS. ARMLS Logo indicates that a property listed by a real estate brokerage other than Launch Real Estate LLC. Copyright 2025 Arizona Regional Multiple Listing Service, Inc. All rights reserved.
Information Deemed Reliable But Not Guaranteed. All information should be verified by the recipient and none is guaranteed as accurate by ARMLS. ARMLS Logo indicates that a property listed by a real estate brokerage other than Launch Real Estate LLC. Copyright 2025 Arizona Regional Multiple Listing Service, Inc. All rights reserved.
Listing information last updated on December 20th, 2025 at 12:49pm MST.



