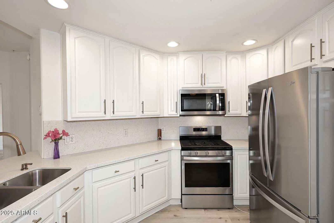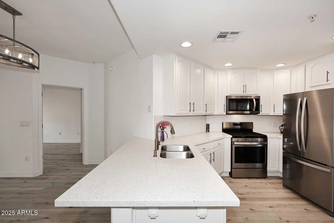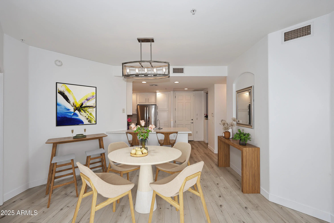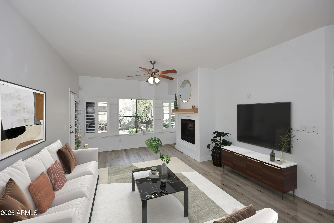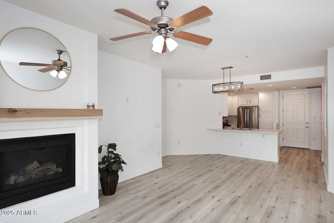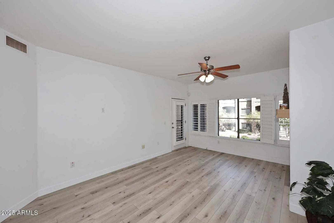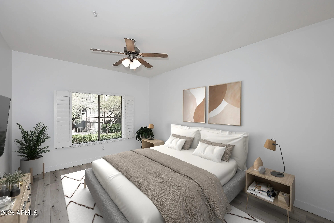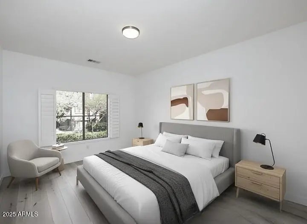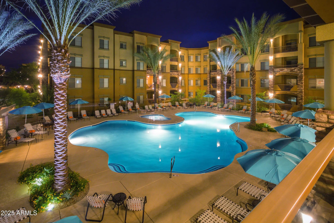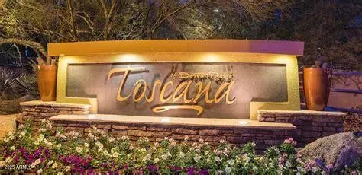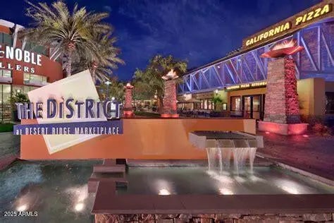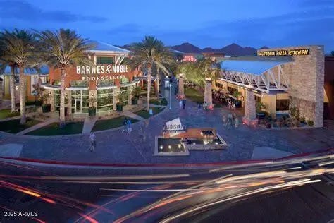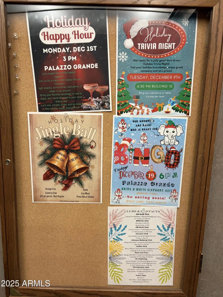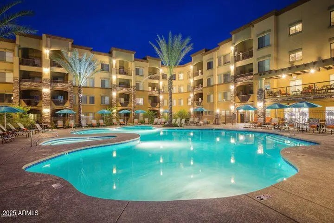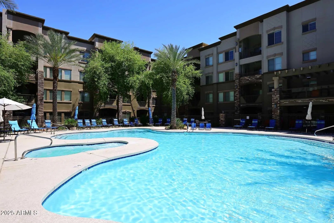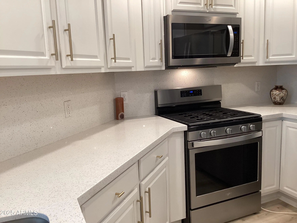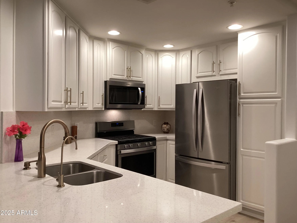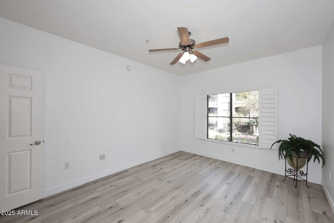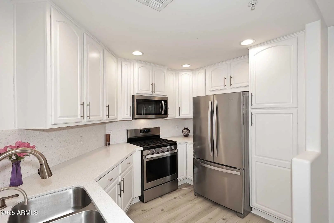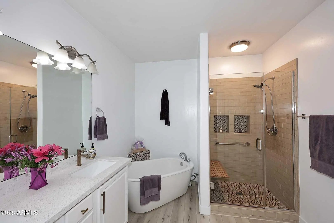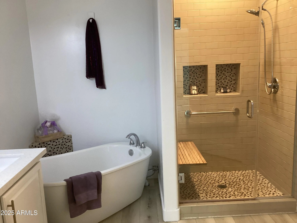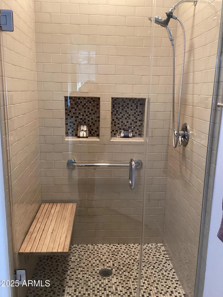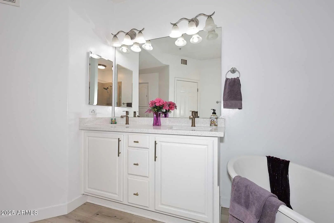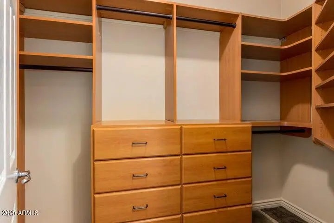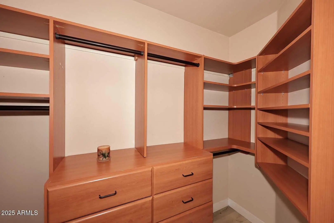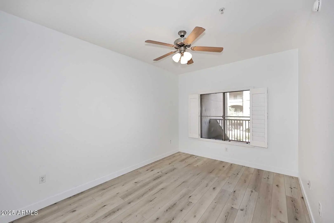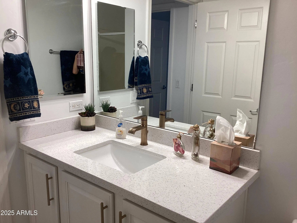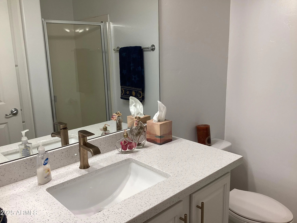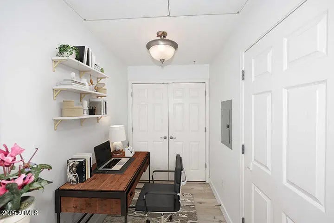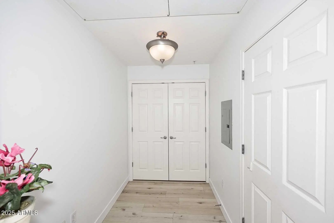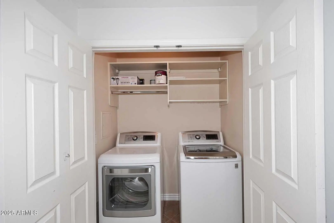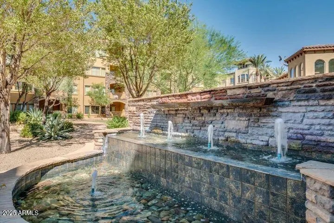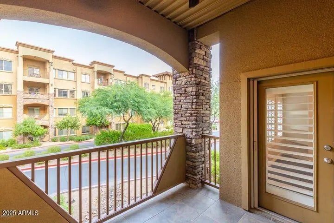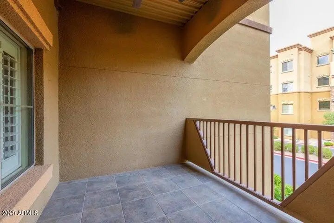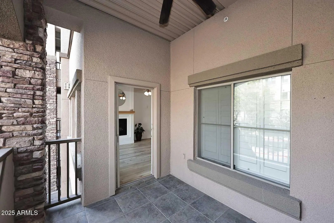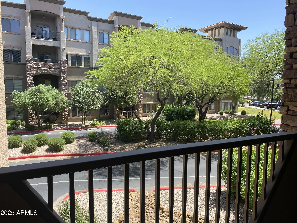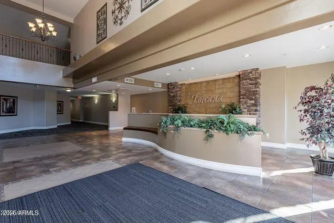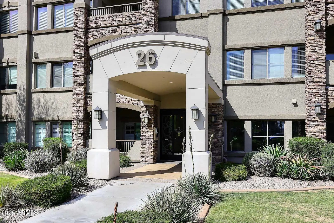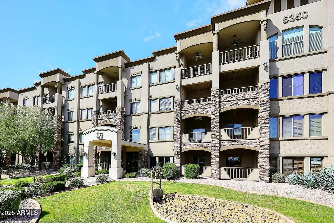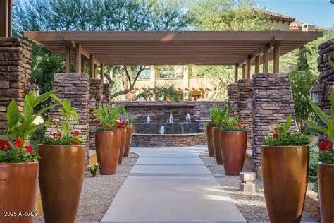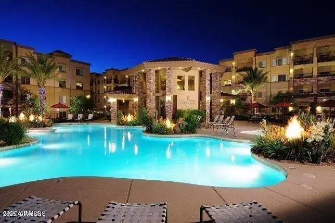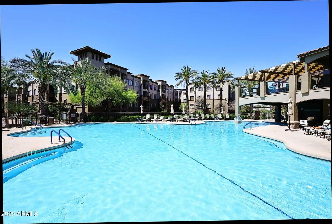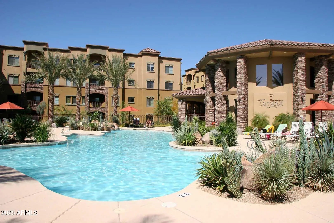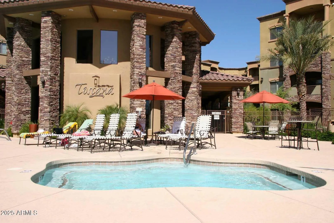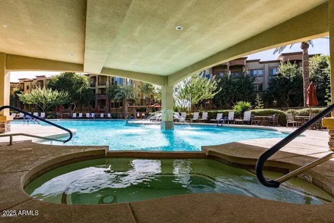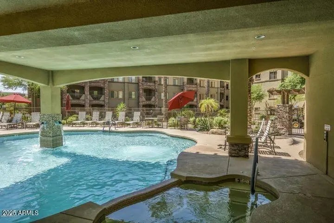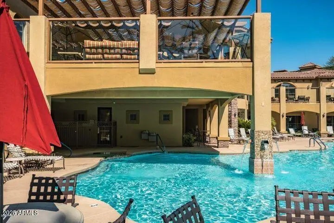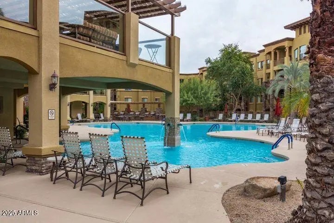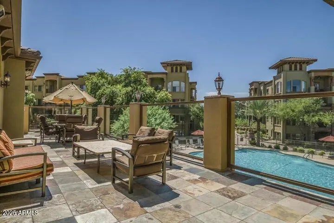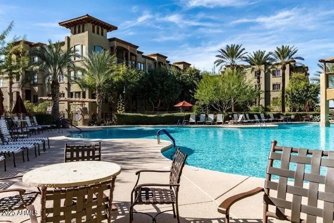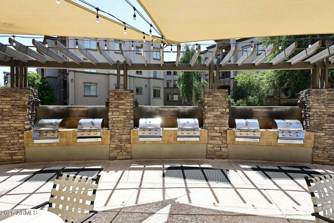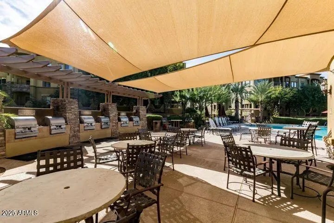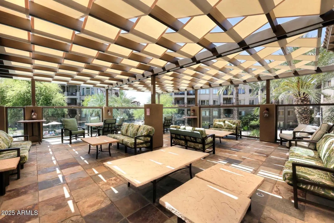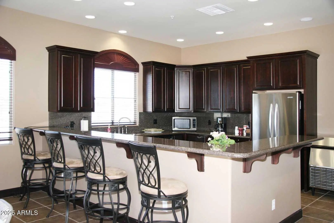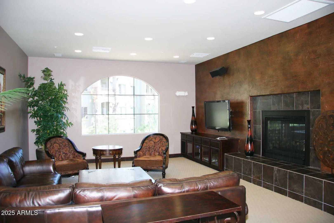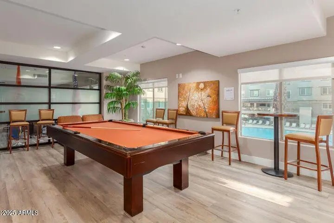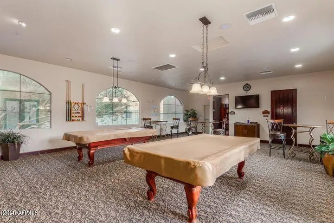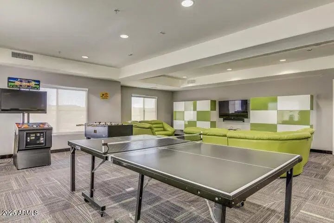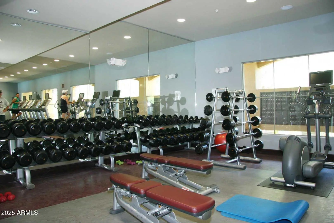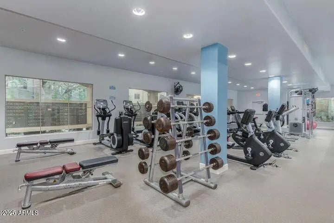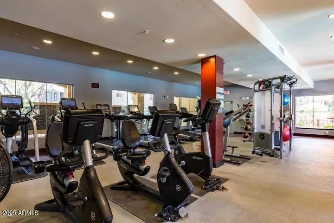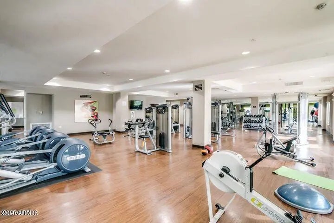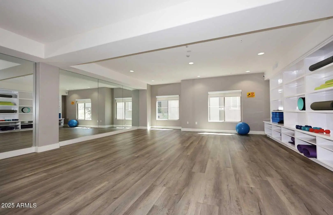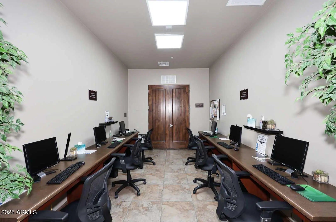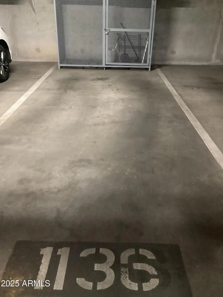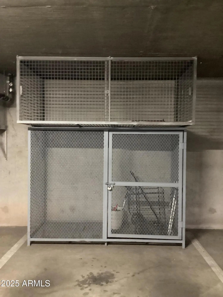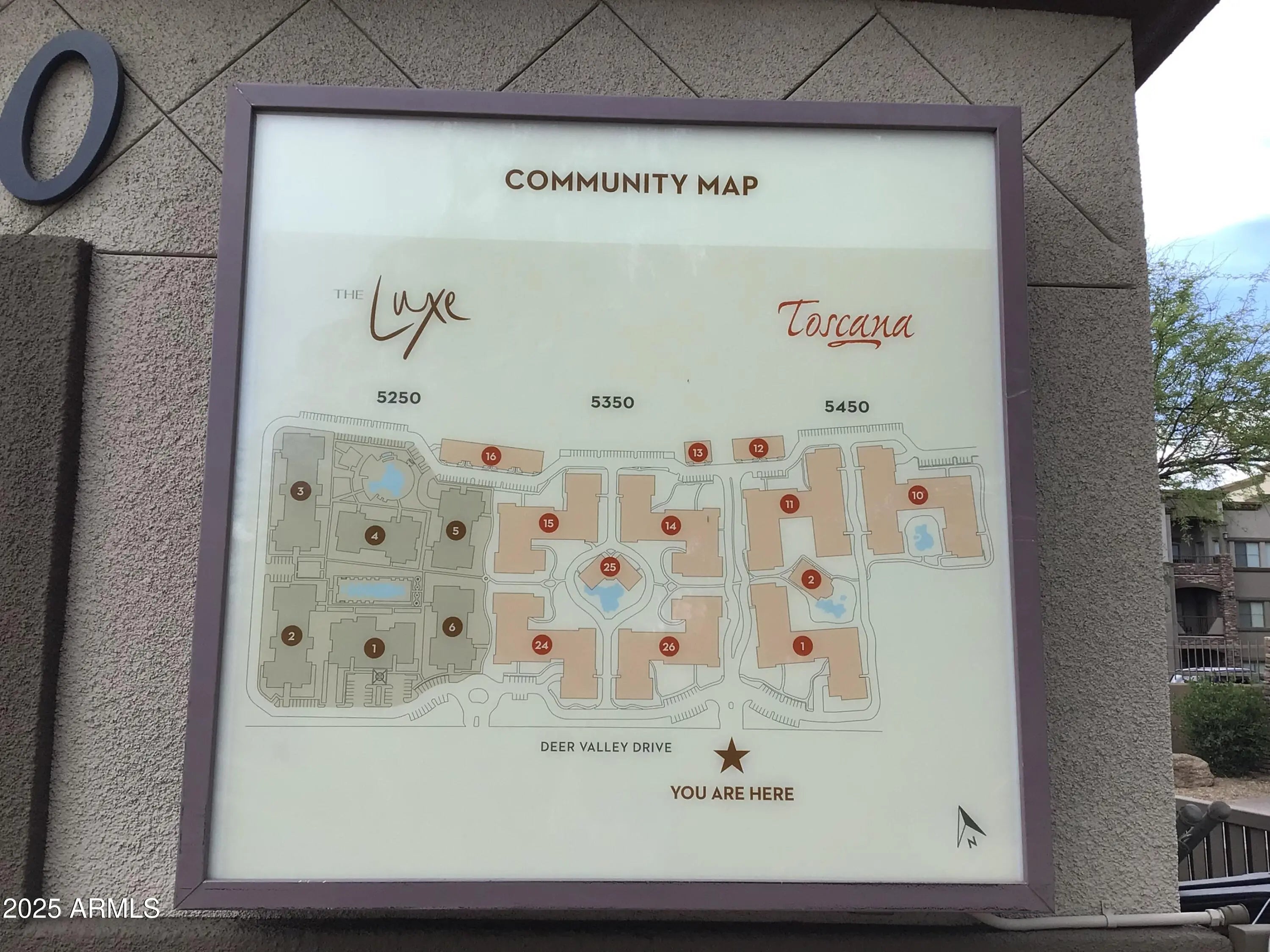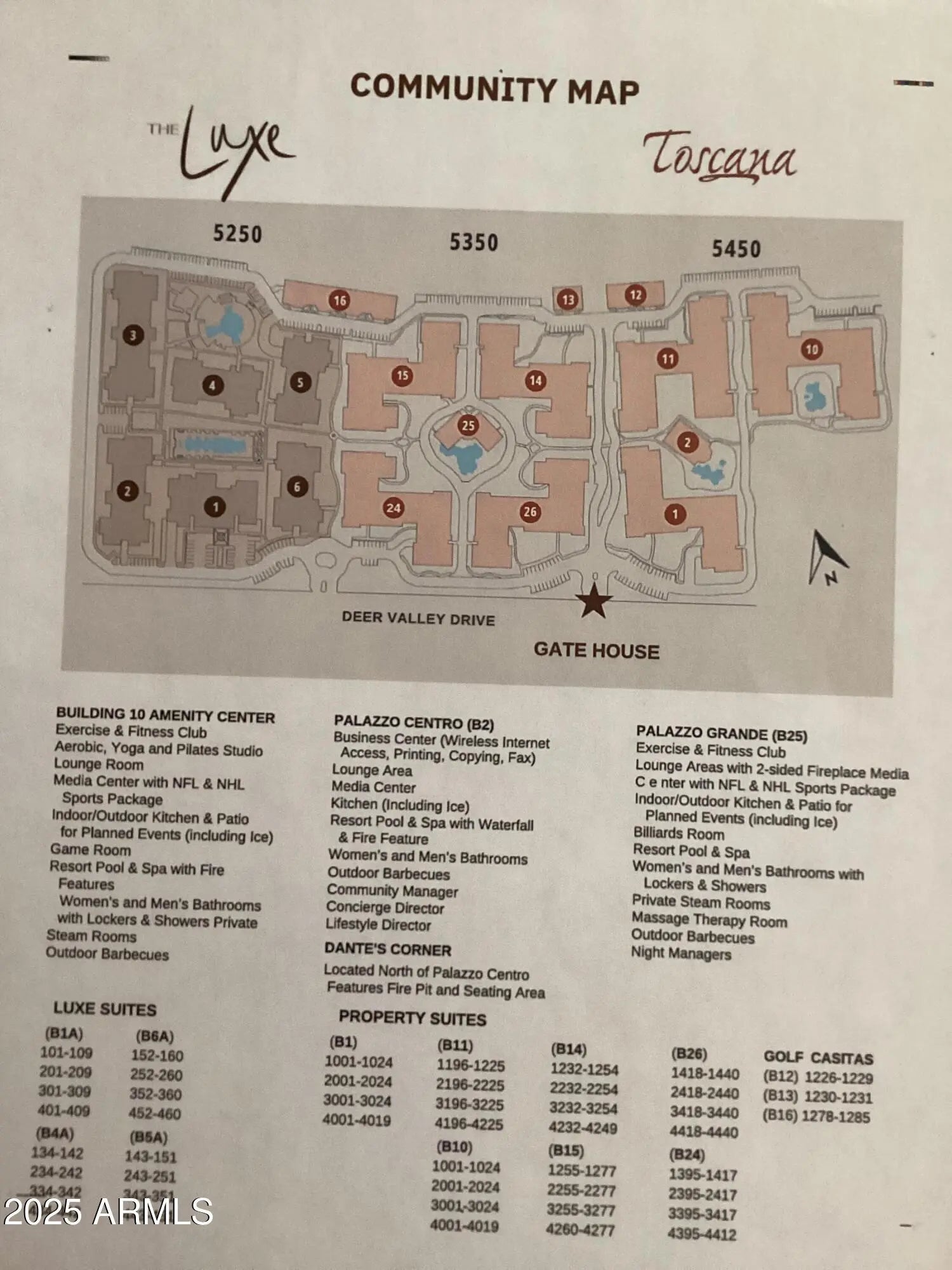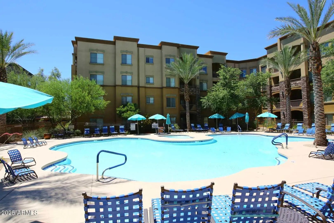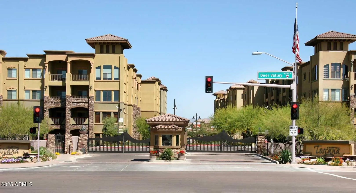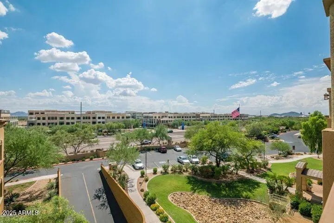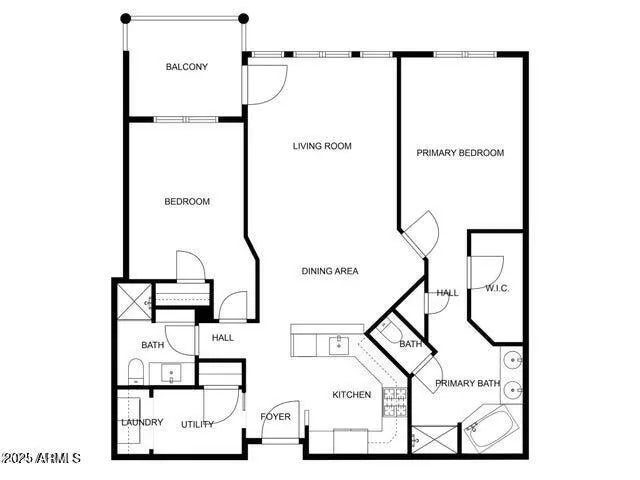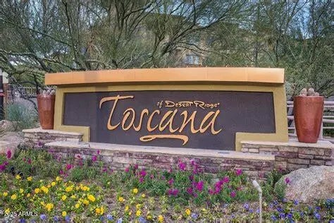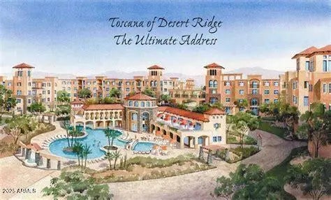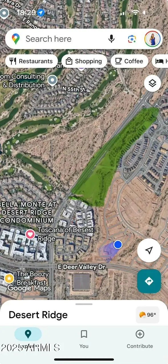- 2 Beds
- 2 Baths
- 1,246 Sqft
- .03 Acres
5350 E Deer Valley Drive (unit 2435)
''Sleek''Remodeled Light & Bright with a bit of Sparkle! Totally Transformed Open Great Room Split Floor plan+Tech Ctr Hub in a Resort Urban Life Style in the heart of Desert Ridge at Toscana! ''Move-in-Ready!''Enjoy Multiple Pools Fitness Center Clubhouse Lounges 24/7 Security Parking Garage with 2 storage units & More! Community is Located for Ultimate Convenience & Steps from Shopping Dining & Nightlife at High Street City North & Desert Ridge Marketplace! Minutes to Premier Golf Courses! *Experience Many Amenities & Luxury Resort Style Living at Toscana! Across from Desert Ridge Market Place & JW Marriott Resort Hotel & Golf Course!*Step into Stylish Upgraded Finishes & Open Great Room Layout* Enjoy Monthly Epic Community Events! Close to*Mayo Clinic & Musical Instrument Museum New Park just approved NE of Toscana! Sprouts going in to the Desert Ridge Shopping Mecca!
Essential Information
- MLS® #6846947
- Price$535,000
- Bedrooms2
- Bathrooms2.00
- Square Footage1,246
- Acres0.03
- Year Built2008
- TypeResidential
- Sub-TypeApartment
- StyleOther
- StatusActive
Community Information
- CityPhoenix
- CountyMaricopa
- StateAZ
- Zip Code85054
Address
5350 E Deer Valley Drive (unit 2435)
Subdivision
TOSCANA AT DESERT RIDGE CONDOMINIUM 2ND AMD
Amenities
- UtilitiesAPS, SW Gas
- Parking Spaces1
- # of Garages1
- PoolNone
Amenities
Pool, Gated, Community Spa, Community Spa Htd, Near Bus Stop, Community Media Room, Guarded Entry, Concierge, Playground, Biking/Walking Path, Fitness Center
Parking
Unassigned, Gated, Assigned, Community Structure, Common
Interior
- HeatingElectric
- CoolingCentral Air, Ceiling Fan(s)
- FireplaceYes
- FireplacesLiving Room
- # of Stories4
Interior Features
High Speed Internet, Granite Counters, Double Vanity, Eat-in Kitchen, Breakfast Bar, 9+ Flat Ceilings, Elevator, No Interior Steps, Full Bth Master Bdrm, Separate Shwr & Tub
Appliances
Dryer, Washer, Refrigerator, Built-in Microwave, Dishwasher, Disposal, Gas Range, Gas Oven, Gas Cooktop
Exterior
- WindowsDual Pane
- RoofOther, Foam
- ConstructionStucco, Steel Frame, Painted
Exterior Features
Balcony, Covered Patio(s), Patio
Lot Description
Sprinklers In Front, Desert Front, Grass Front
School Information
- MiddleExplorer Middle School
- HighPinnacle High School
District
Paradise Valley Unified District
Elementary
Desert Trails Elementary School
Listing Details
Office
Buyers Information Service, Inc.
Price Change History for 5350 E Deer Valley Drive (unit 2435), Phoenix, AZ (MLS® #6846947)
| Date | Details | Change |
|---|---|---|
| Price Reduced from $565,000 to $535,000 | ||
| Price Reduced from $575,000 to $565,000 |
Buyers Information Service, Inc..
![]() Information Deemed Reliable But Not Guaranteed. All information should be verified by the recipient and none is guaranteed as accurate by ARMLS. ARMLS Logo indicates that a property listed by a real estate brokerage other than Launch Real Estate LLC. Copyright 2026 Arizona Regional Multiple Listing Service, Inc. All rights reserved.
Information Deemed Reliable But Not Guaranteed. All information should be verified by the recipient and none is guaranteed as accurate by ARMLS. ARMLS Logo indicates that a property listed by a real estate brokerage other than Launch Real Estate LLC. Copyright 2026 Arizona Regional Multiple Listing Service, Inc. All rights reserved.
Listing information last updated on February 16th, 2026 at 3:28am MST.



