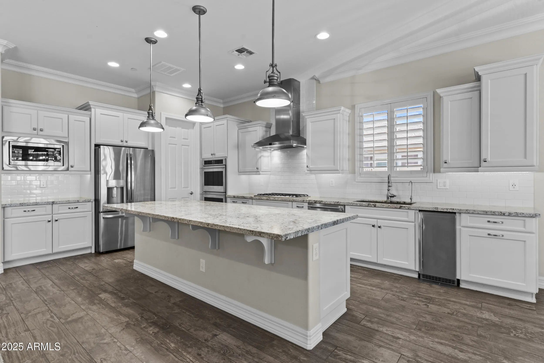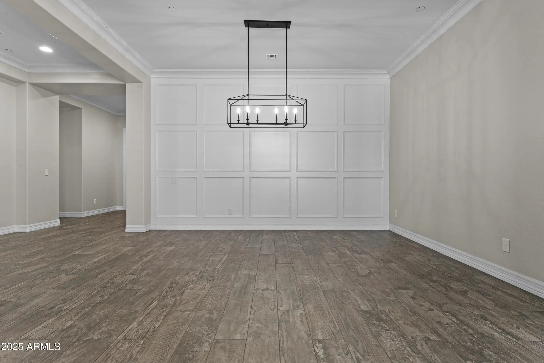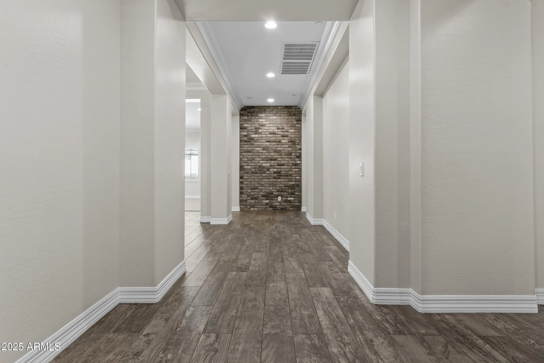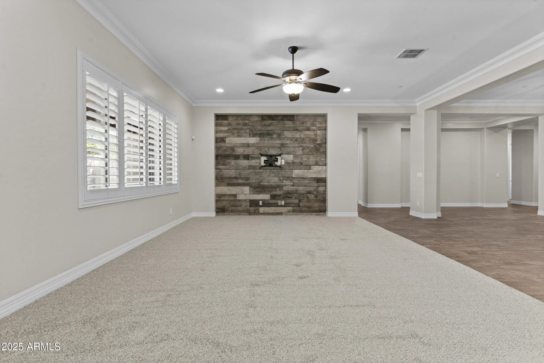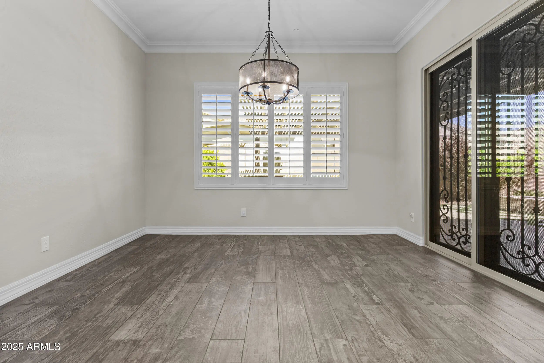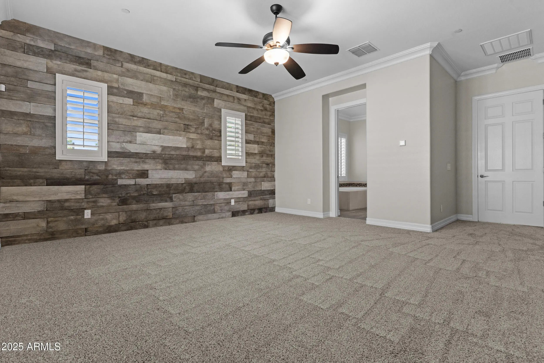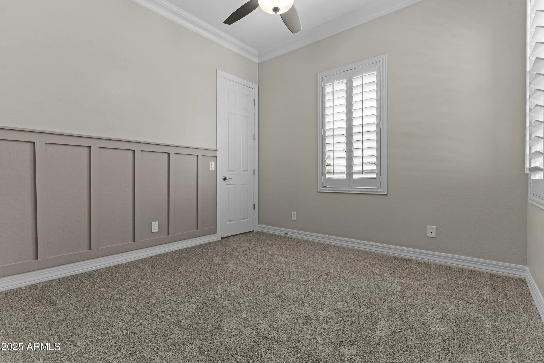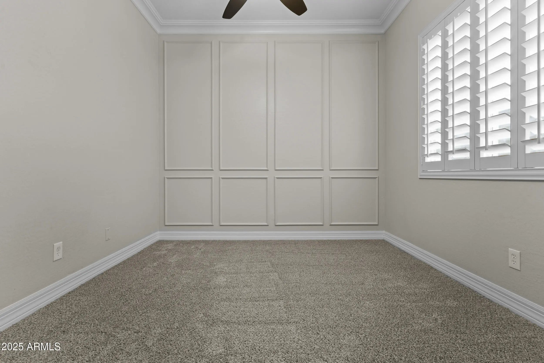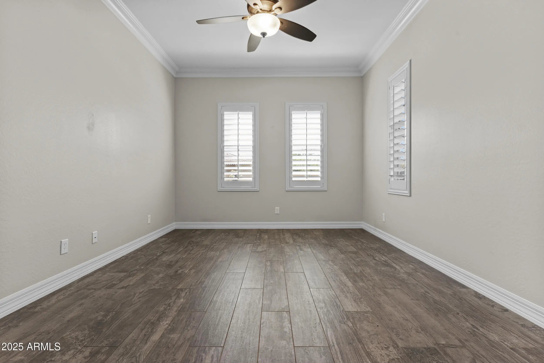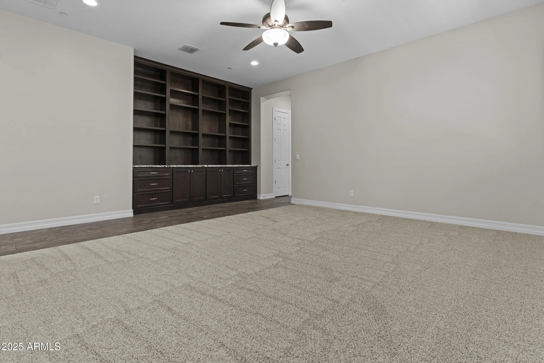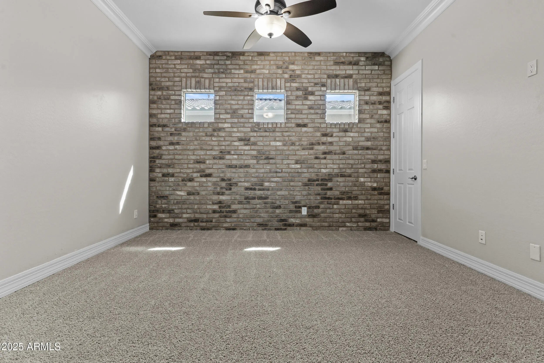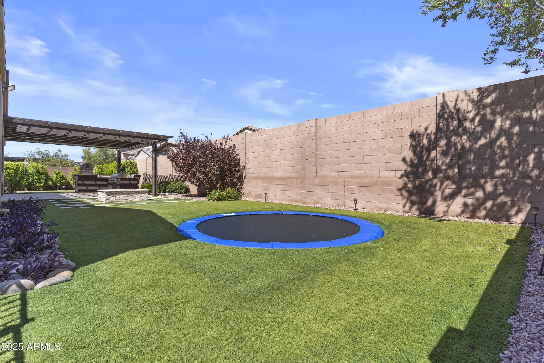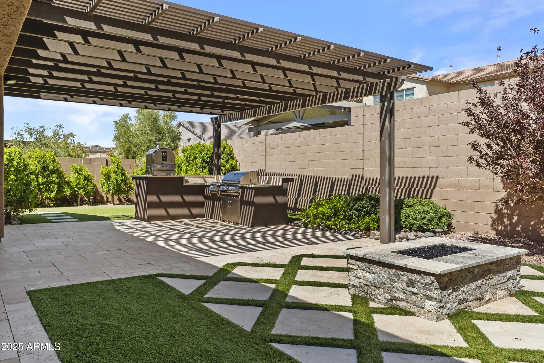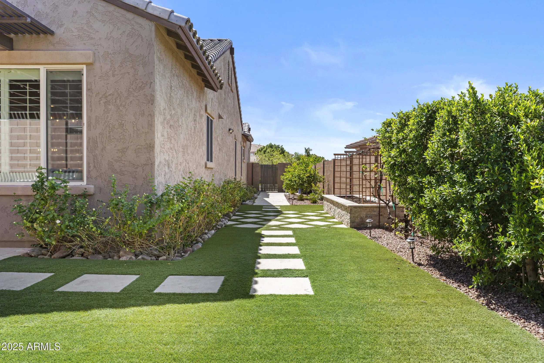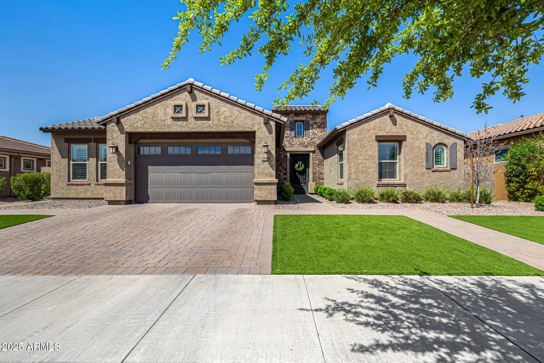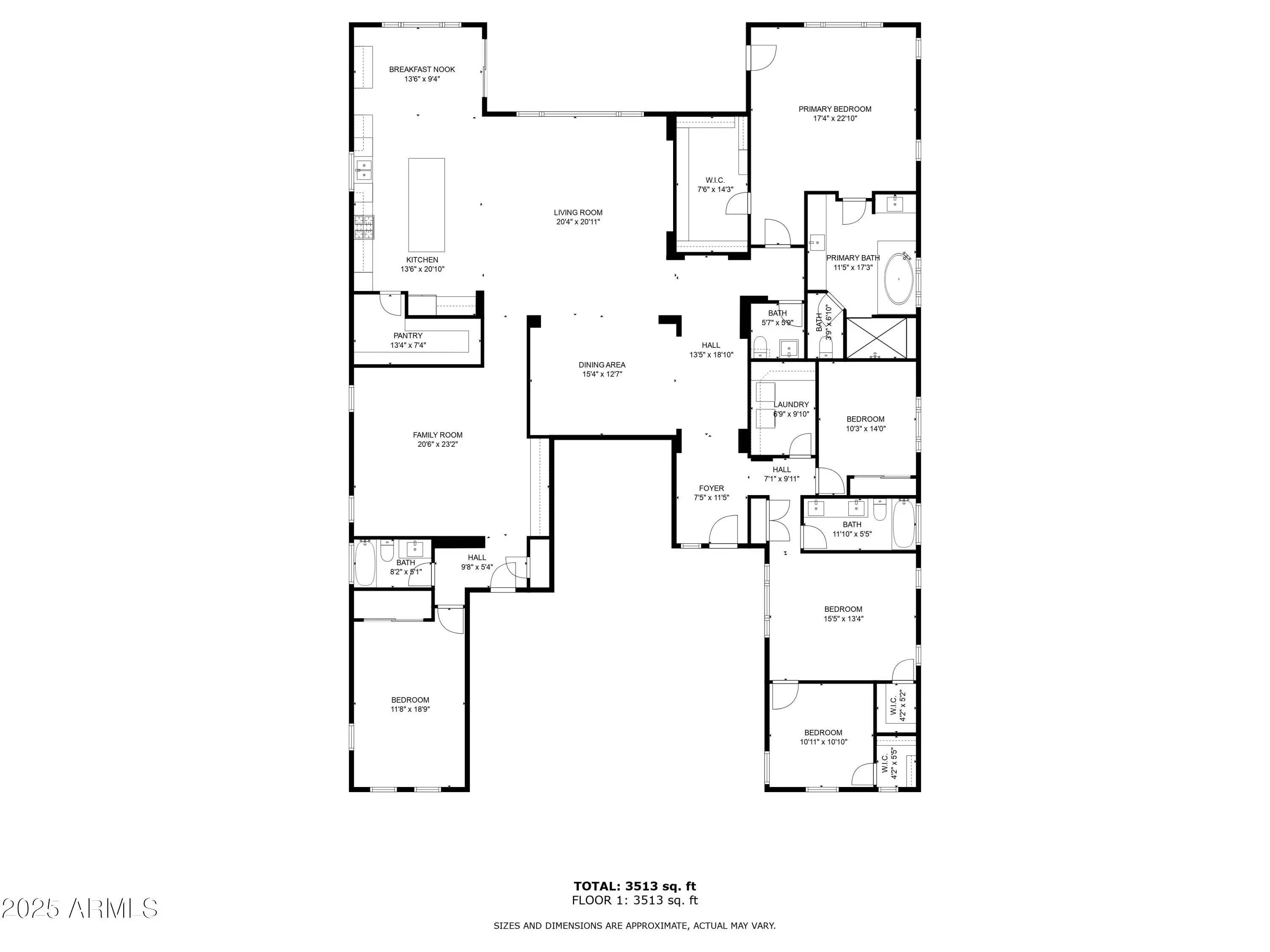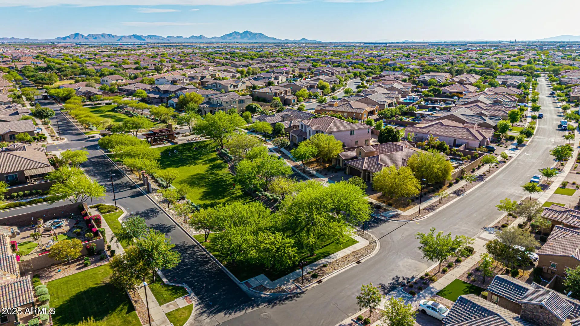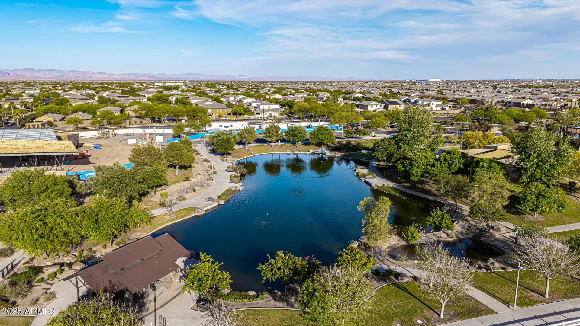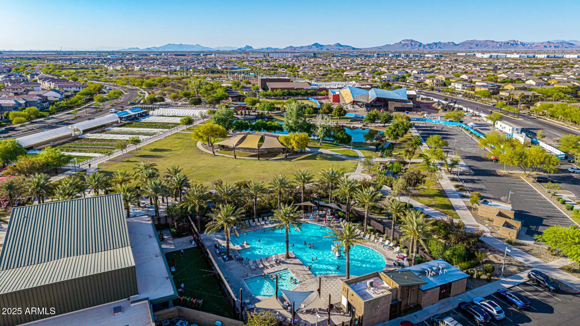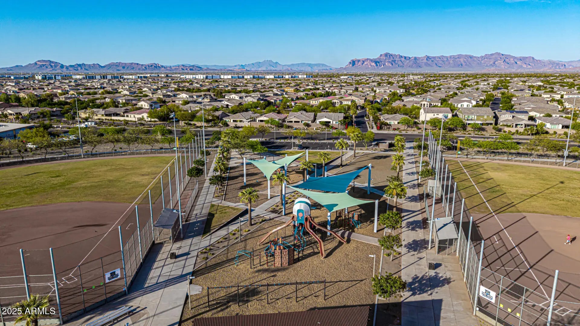- 4 Beds
- 4 Baths
- 3,532 Sqft
- .26 Acres
10636 E Stearn Avenue
Back on the Market! Upgraded, Move-In Ready, and Priced to Sell! Fresh paint, new carpet, and upgrades throughout. The chef's kitchen offers granite counters, Monogram appliances, nugget ice maker, new RO system, new disposal, and pantry. Plantation shutters, crown molding, and custom feature walls bring an upscale, designer feel. The flexible layout works for every family—big or small, multi-gen, or those needing room to grow. The backyard is built for gatherings with built-in BBQ, gas pizza oven, firepit, pergola, fruit trees, grape vines, in-ground trampoline, artificial grass, and smart permanent architectural lighting—app controlled and customizable year-round. Extended garage with epoxy floors, premium soft water, and security doors. Community amenities complete the package!
Essential Information
- MLS® #6847085
- Price$929,000
- Bedrooms4
- Bathrooms4.00
- Square Footage3,532
- Acres0.26
- Year Built2017
- TypeResidential
- Sub-TypeSingle Family Residence
- StyleSanta Barbara/Tuscan
- StatusActive
Community Information
- Address10636 E Stearn Avenue
- CityMesa
- CountyMaricopa
- StateAZ
- Zip Code85212
Subdivision
EASTMARK DEVELOPMENT UNIT 7 NORTH PARCELS 7-6 THRU
Amenities
- UtilitiesSRP, SW Gas
- Parking Spaces5
- # of Garages3
- PoolNone
Amenities
Community Spa, Community Spa Htd, Playground, Biking/Walking Path, Fitness Center
Parking
Tandem Garage, Garage Door Opener, Attch'd Gar Cabinets
Interior
- AppliancesGas Cooktop
- HeatingNatural Gas
- # of Stories1
Interior Features
High Speed Internet, Granite Counters, Double Vanity, See Remarks, Eat-in Kitchen, 9+ Flat Ceilings, No Interior Steps, Kitchen Island, Pantry, Full Bth Master Bdrm, Separate Shwr & Tub
Cooling
Central Air, Ceiling Fan(s), Programmable Thmstat
Exterior
- RoofTile
- ConstructionStucco, Wood Frame, Painted
Exterior Features
Built-in BBQ, Covered Patio(s), GazeboRamada, Pvt Yrd(s)Crtyrd(s), Other
Lot Description
Sprinklers In Rear, Sprinklers In Front, Desert Back, Desert Front, Synthetic Grass Frnt, Synthetic Grass Back, Auto Timer H2O Front, Auto Timer H2O Back, Irrigation Front, Irrigation Back
Windows
Low-Emissivity Windows, Dual Pane
School Information
- DistrictQueen Creek Unified District
- ElementarySilver Valley Elementary
- MiddleEastmark High School
- HighEastmark High School
Listing Details
- OfficeHomeSmart
Price Change History for 10636 E Stearn Avenue, Mesa, AZ (MLS® #6847085)
| Date | Details | Change |
|---|---|---|
| Price Reduced from $949,000 to $929,000 | ||
| Price Reduced from $959,000 to $949,000 | ||
| Price Reduced from $979,000 to $959,000 |
HomeSmart.
![]() Information Deemed Reliable But Not Guaranteed. All information should be verified by the recipient and none is guaranteed as accurate by ARMLS. ARMLS Logo indicates that a property listed by a real estate brokerage other than Launch Real Estate LLC. Copyright 2025 Arizona Regional Multiple Listing Service, Inc. All rights reserved.
Information Deemed Reliable But Not Guaranteed. All information should be verified by the recipient and none is guaranteed as accurate by ARMLS. ARMLS Logo indicates that a property listed by a real estate brokerage other than Launch Real Estate LLC. Copyright 2025 Arizona Regional Multiple Listing Service, Inc. All rights reserved.
Listing information last updated on November 15th, 2025 at 8:50am MST.



