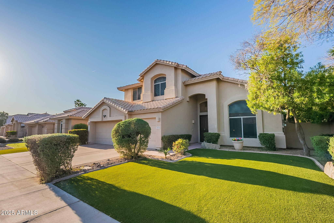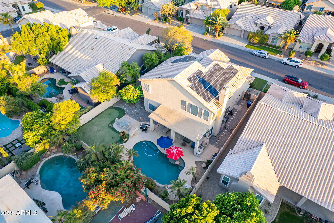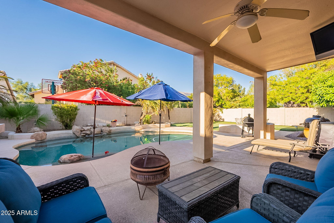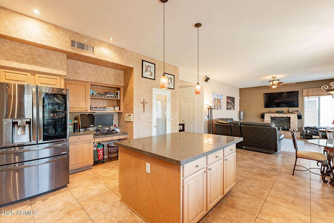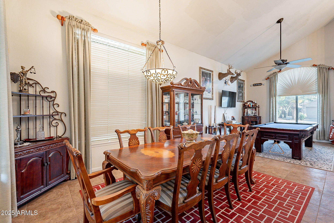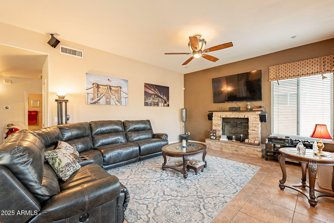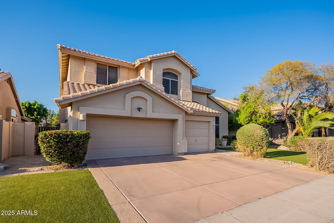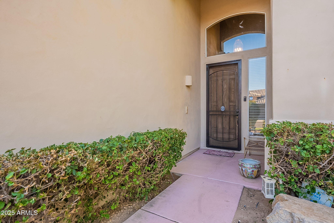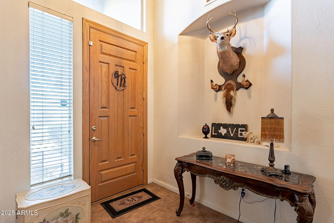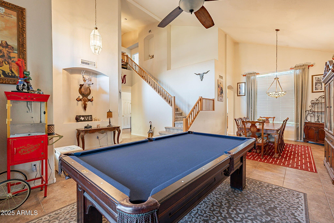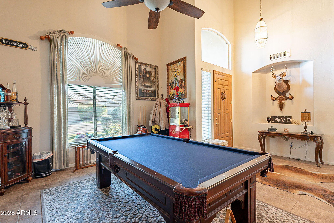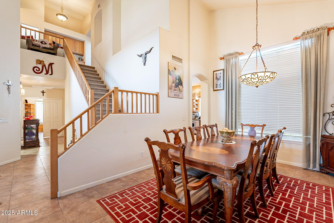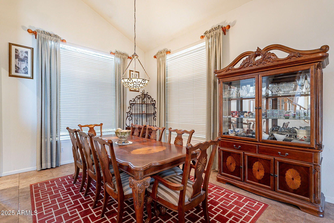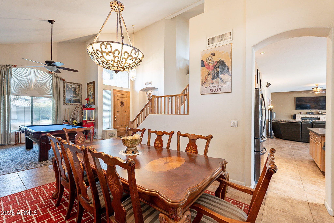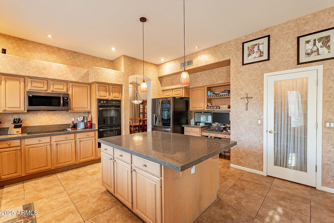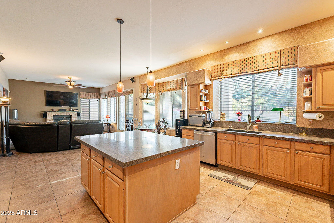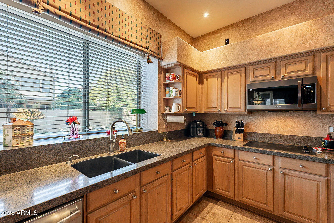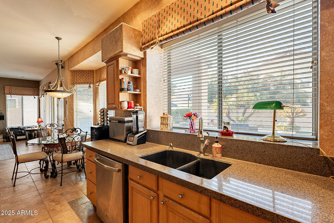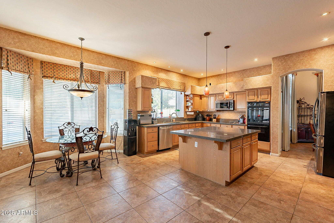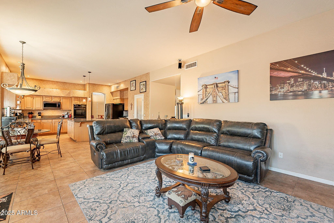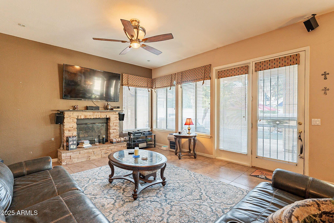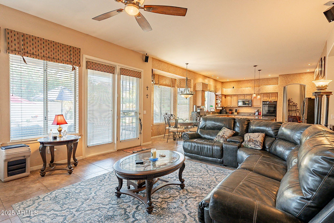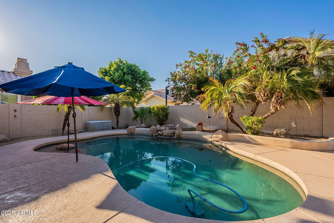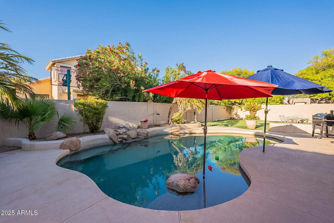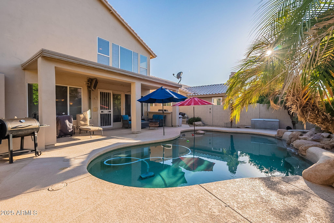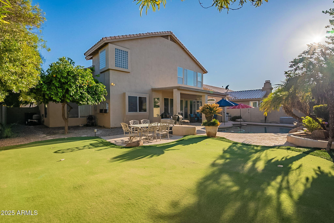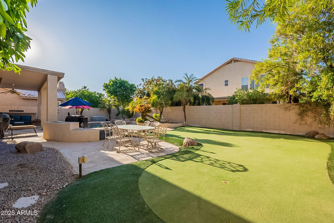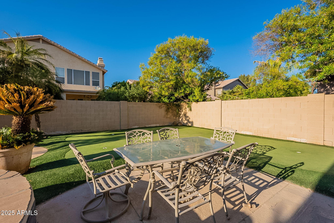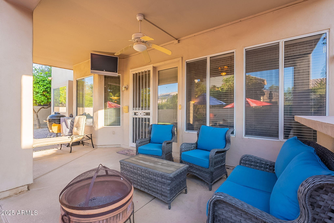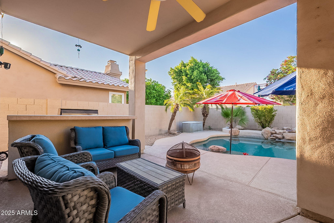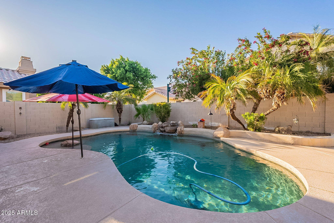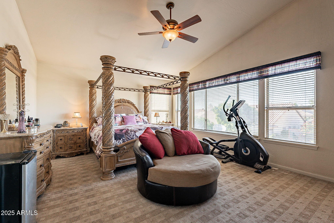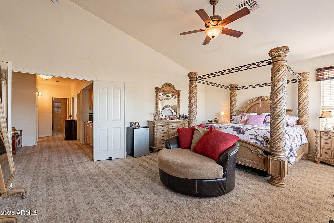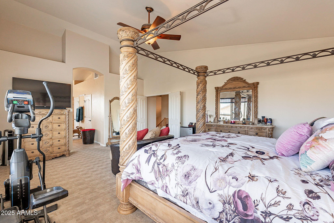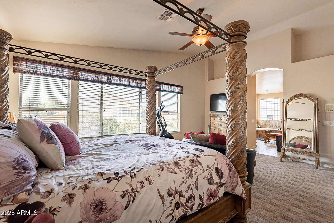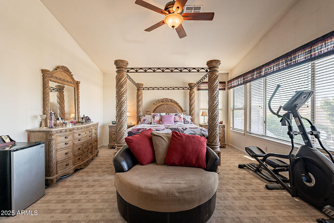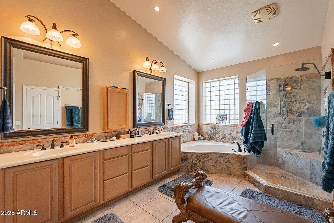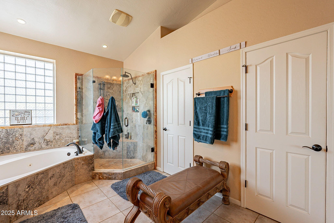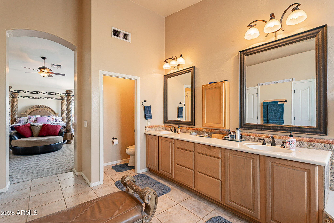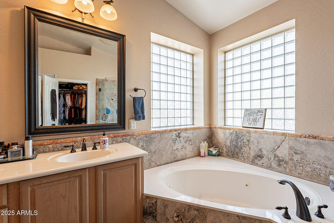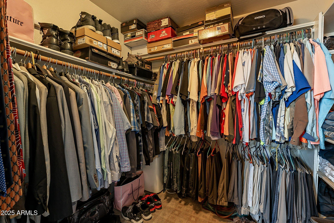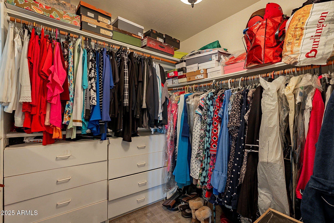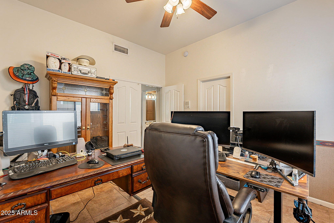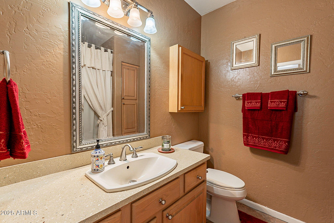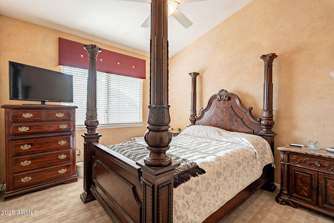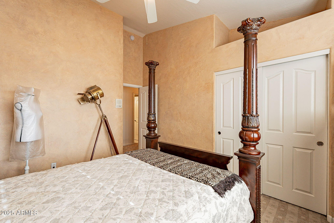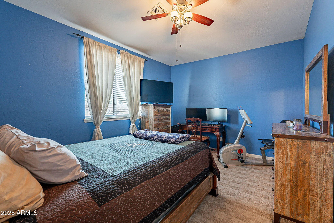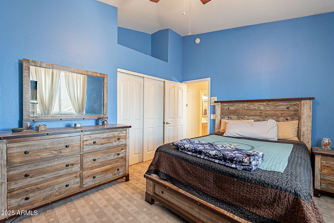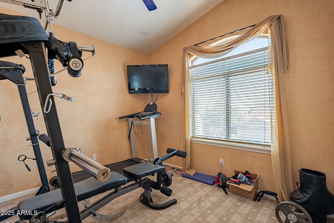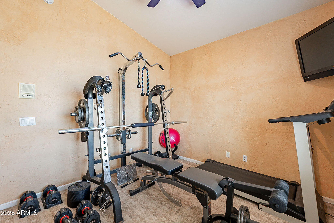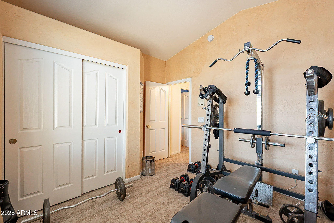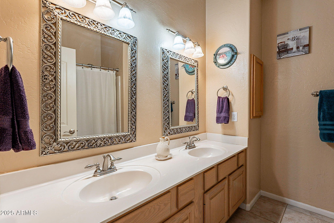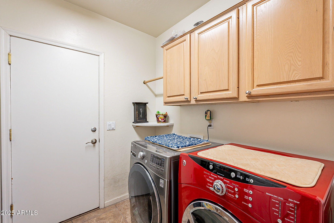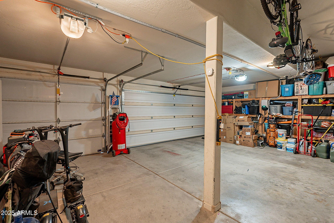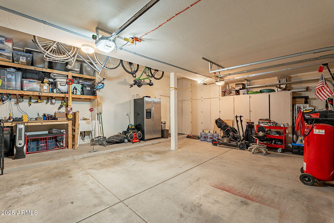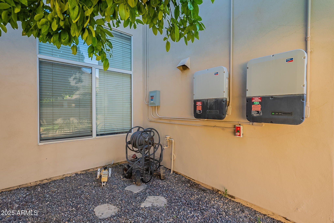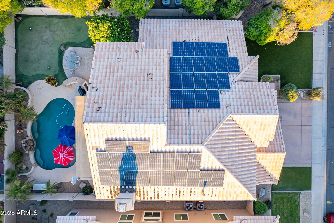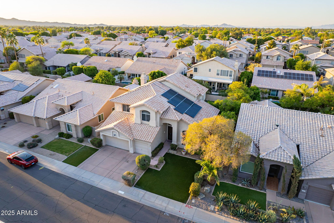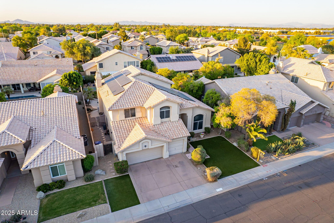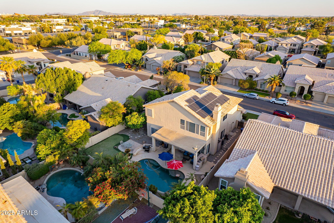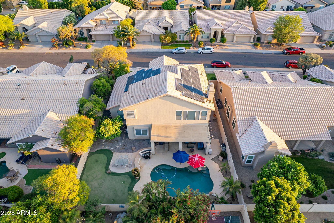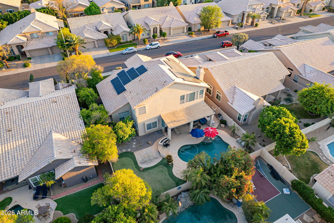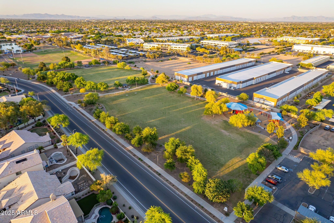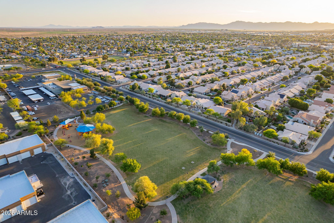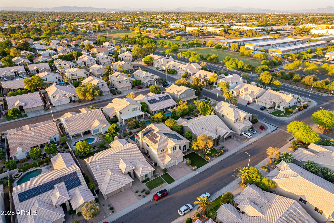- 5 Beds
- 3 Baths
- 3,070 Sqft
- .17 Acres
4554 W Detroit Street
Tasteful TW Lewis former model home! Modern, spacious & well maintained 5-bedroom, 3-bathroom GEM! OWNED SOLAR SYSTEM & Newer Trane AC make summers a breeze! Located near employment, excellent schools, freeways, shopping & dining. Spacious Formal Living & Dining rooms accented by soaring, vaulted ceilings greet you as you enter. Chef's Kitchen features generous island, double wall ovens, cooktop, pantry, & breakfast nook. Family room with gas fireplace. Downstairs bedroom with walk-in closet & full bath. 4 additional generous bedrooms are upstairs including the spacious primary suite with grand ensuite bath with spa tub & large dual walk-in closets. North/South exposure. Step into a private backyard oasis featuring a pebble tec Pool, a Putting Green, and a covered patio with Built-In BBQ. Built-in garage cabinets and shelving and fruit trees make this a perfect house! Desert Breeze Park is just around the corner including playground, splash pad, walking paths, lake, baseball, tennis courts, train and carousel.
Essential Information
- MLS® #6847177
- Price$799,000
- Bedrooms5
- Bathrooms3.00
- Square Footage3,070
- Acres0.17
- Year Built1994
- TypeResidential
- Sub-TypeSingle Family Residence
- StatusActive
Community Information
- Address4554 W Detroit Street
- SubdivisionWILD TREE
- CityChandler
- CountyMaricopa
- StateAZ
- Zip Code85226
Amenities
- UtilitiesSRP,SW Gas3
- Parking Spaces6
- # of Garages3
- Has PoolYes
- PoolPlay Pool, Private
Amenities
Near Bus Stop, Playground, Biking/Walking Path
Parking
Garage Door Opener, Extended Length Garage, Direct Access, Attch'd Gar Cabinets, Electric Vehicle Charging Station(s)
Interior
- HeatingNatural Gas
- CoolingCentral Air, Ceiling Fan(s)
- FireplaceYes
- Fireplaces1 Fireplace, Family Room
- # of Stories2
Interior Features
Upstairs, Eat-in Kitchen, Breakfast Bar, Vaulted Ceiling(s), Kitchen Island, Pantry, Double Vanity, Full Bth Master Bdrm, Separate Shwr & Tub, Tub with Jets, High Speed Internet, Granite Counters
Exterior
- Exterior FeaturesBuilt-in Barbecue
- WindowsSolar Screens, Dual Pane
- RoofTile
- ConstructionStucco, Wood Frame, Painted
Lot Description
Gravel/Stone Front, Gravel/Stone Back, Synthetic Grass Frnt, Synthetic Grass Back, Auto Timer H2O Front, Auto Timer H2O Back
School Information
- ElementaryKyrene de las Brisas School
- MiddleKyrene Aprende Middle School
- HighCorona Del Sol High School
District
Tempe Union High School District
Listing Details
- OfficeCentury 21 Arizona Foothills
Century 21 Arizona Foothills.
![]() Information Deemed Reliable But Not Guaranteed. All information should be verified by the recipient and none is guaranteed as accurate by ARMLS. ARMLS Logo indicates that a property listed by a real estate brokerage other than Launch Real Estate LLC. Copyright 2025 Arizona Regional Multiple Listing Service, Inc. All rights reserved.
Information Deemed Reliable But Not Guaranteed. All information should be verified by the recipient and none is guaranteed as accurate by ARMLS. ARMLS Logo indicates that a property listed by a real estate brokerage other than Launch Real Estate LLC. Copyright 2025 Arizona Regional Multiple Listing Service, Inc. All rights reserved.
Listing information last updated on April 30th, 2025 at 10:30pm MST.



