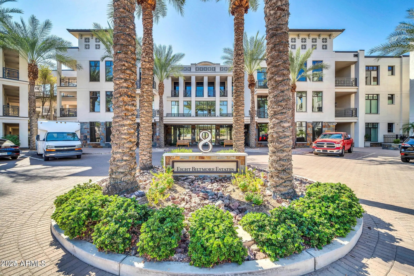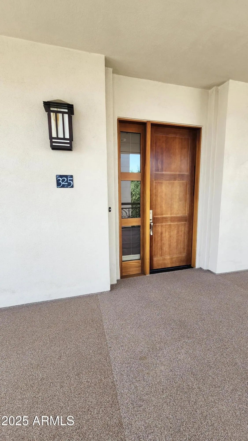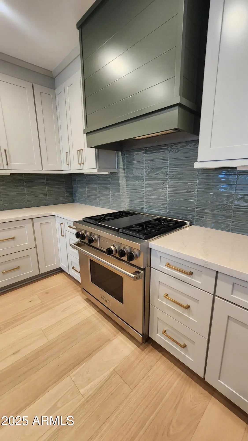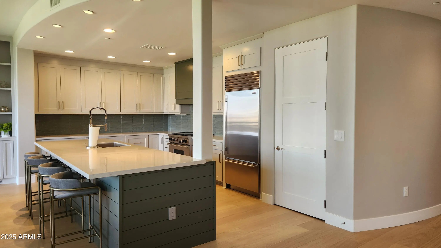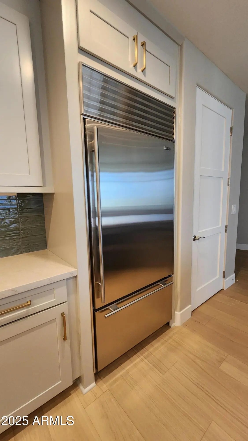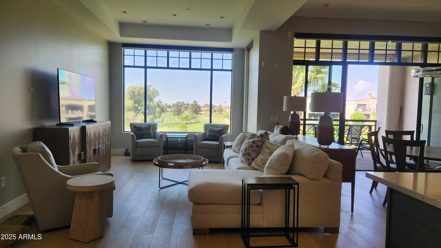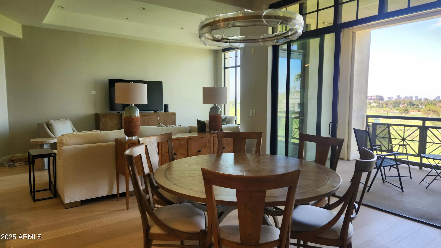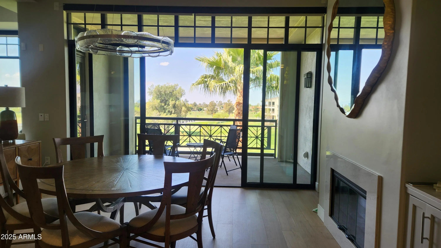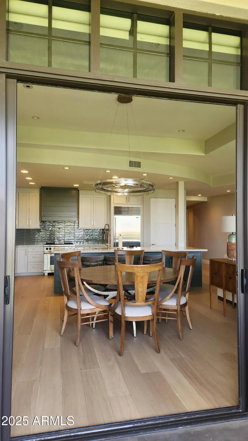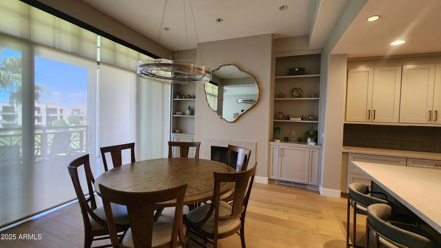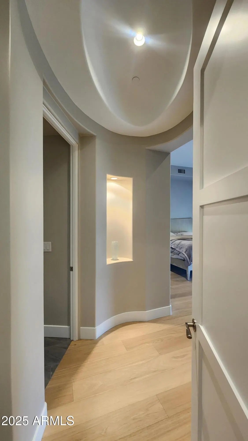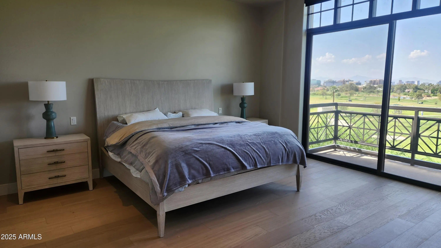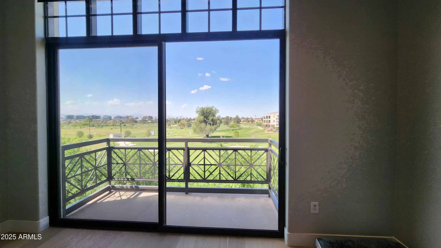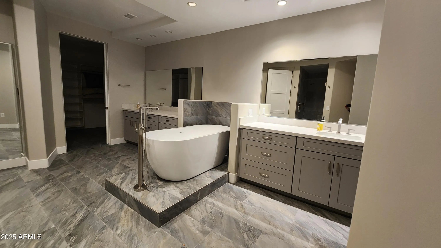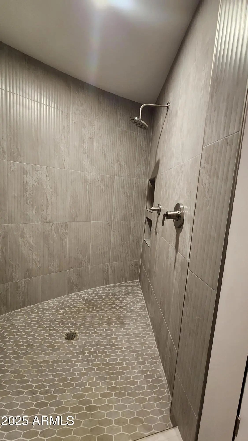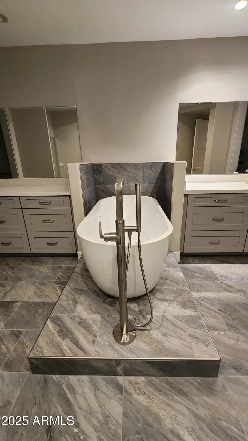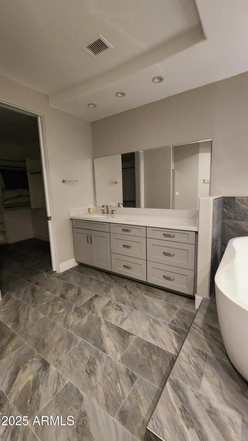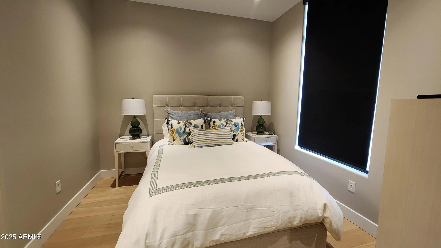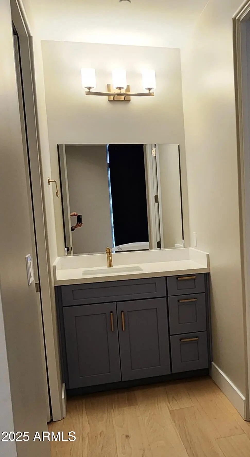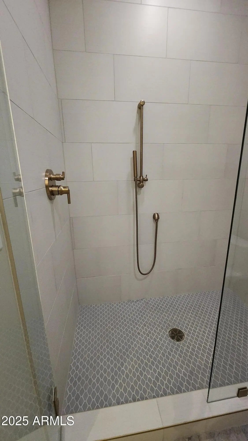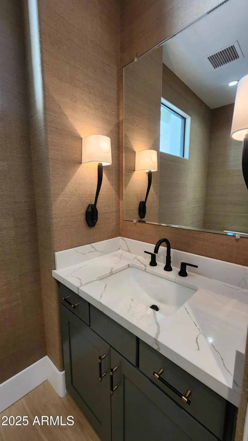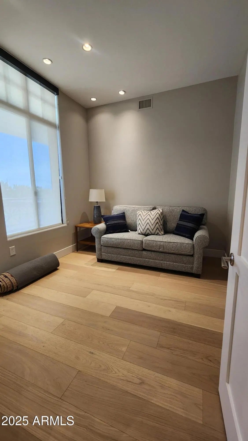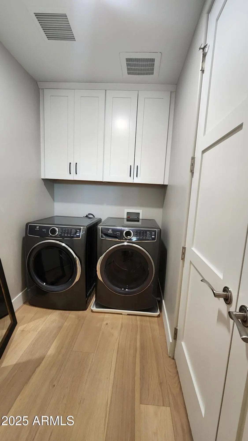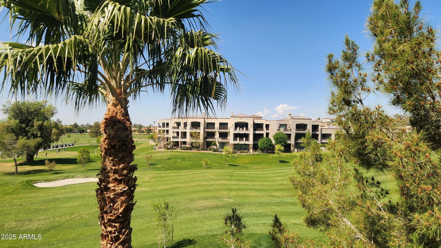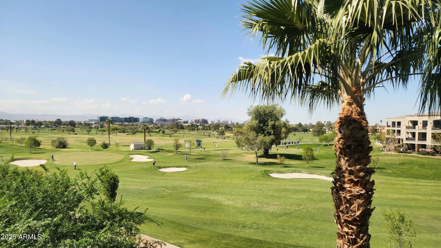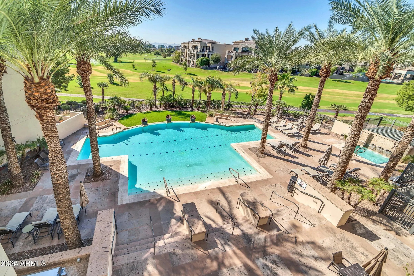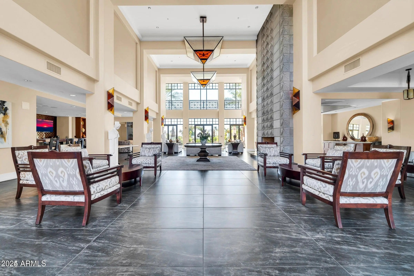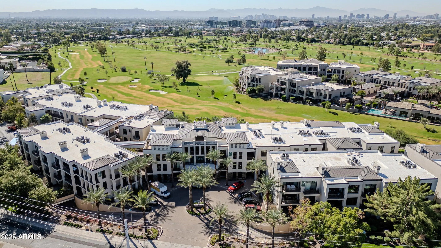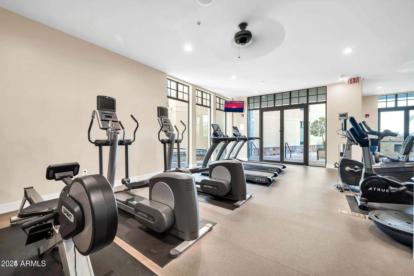- 2 Beds
- 3 Baths
- 2,329 Sqft
- ½ Acres
8 Biltmore Estate (unit 325)
RARE AND LOVELY 3RD FLOOR EAST END UNIT PENTHOUSE—UNOBSTRUCTED GOLF, MOUNTAIN & CITY LIGHT VIEWS! This luxurious, professionally decorated penthouse in soothing creams features soaring ceilings, a wide and spacious great room bathed in light, 2 primary suites plus a 3rd bedroom/office and multiple patios for alfresco dining and stargazing. Highly upgraded with soft wood floors, custom lighting and built in cabinetry, quartz countertops, and Wolf & Sub-Zero appliances, this home offers a stunning primary suite with dual vanities and a huge walk in shower, soaking tub & 2 large walk in closets. Enjoy resort style amenities including a clubhouse, workout facility, pool/spa, and two gated parking spaces. Steps away from the Arizona Biltmore Resort, the upscale shops and restaurants.
Essential Information
- MLS® #6847584
- Price$12,000
- Bedrooms2
- Bathrooms3.00
- Square Footage2,329
- Acres0.05
- Year Built2008
- TypeResidential Lease
- Sub-TypeApartment
- StyleContemporary
- StatusActive
Community Information
- Address8 Biltmore Estate (unit 325)
- CityPhoenix
- CountyMaricopa
- StateAZ
- Zip Code85016
Subdivision
FAIRWAY LODGE AT THE BILTMORE CONDOMINIUM AMD
Amenities
- UtilitiesSRP, SW Gas
- Parking Spaces2
- # of Garages2
- ViewCity Lights, Mountain(s)
Amenities
Golf, Gated, Community Spa, Community Spa Htd, Community Pool, Guarded Entry, Clubhouse, Fitness Center
Parking
Gated, Garage Door Opener, Assigned
Interior
- HeatingElectric
- FireplaceYes
- # of Stories1
Interior Features
Double Vanity, Eat-in Kitchen, Breakfast Bar, Kitchen Island, Bidet, Full Bth Master Bdrm, Separate Shwr & Tub, Tub with Jets
Cooling
Central Air, Ceiling Fan(s), Programmable Thmstat
Exterior
- Exterior FeaturesBalcony, Storage, BBQ
- Lot DescriptionOn Golf Course
- RoofBuilt-Up
- ConstructionStucco, Steel Frame
School Information
- MiddleMadison #1 Elementary School
- HighCamelback High School
District
Phoenix Union High School District
Elementary
Madison Heights Elementary School
Listing Details
- OfficeCaroline Auza Development
Caroline Auza Development.
![]() Information Deemed Reliable But Not Guaranteed. All information should be verified by the recipient and none is guaranteed as accurate by ARMLS. ARMLS Logo indicates that a property listed by a real estate brokerage other than Launch Real Estate LLC. Copyright 2026 Arizona Regional Multiple Listing Service, Inc. All rights reserved.
Information Deemed Reliable But Not Guaranteed. All information should be verified by the recipient and none is guaranteed as accurate by ARMLS. ARMLS Logo indicates that a property listed by a real estate brokerage other than Launch Real Estate LLC. Copyright 2026 Arizona Regional Multiple Listing Service, Inc. All rights reserved.
Listing information last updated on February 15th, 2026 at 10:59am MST.



