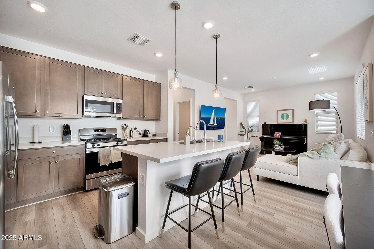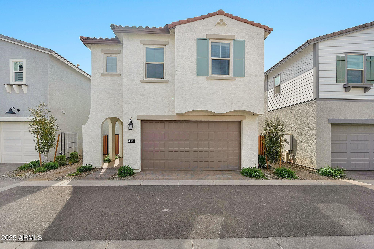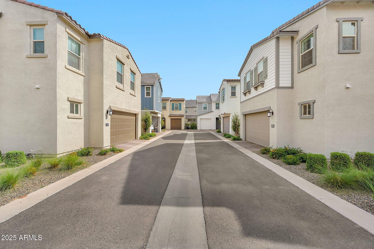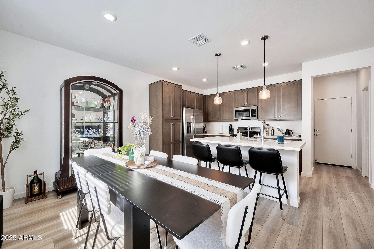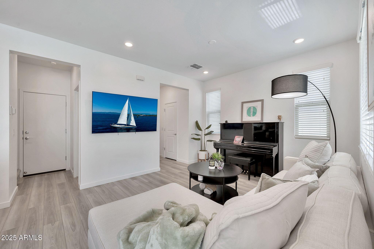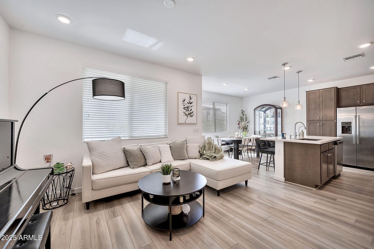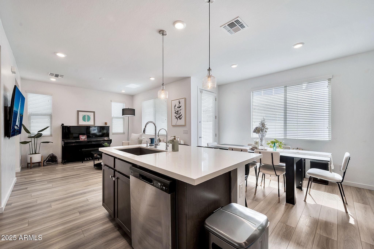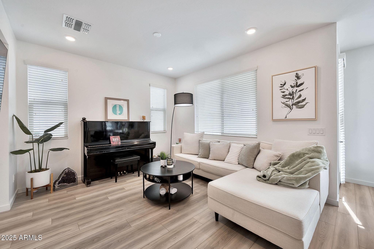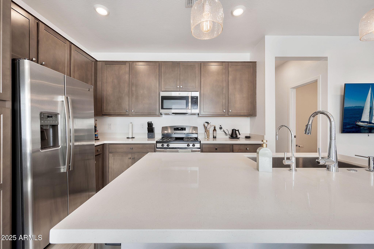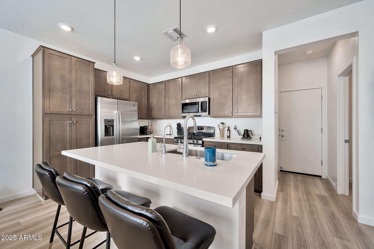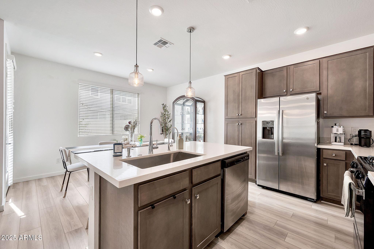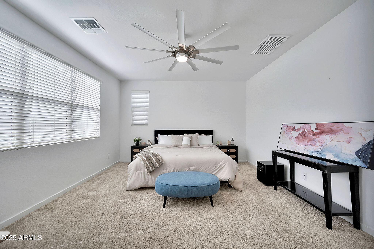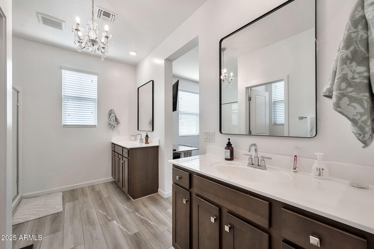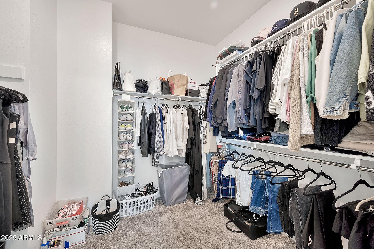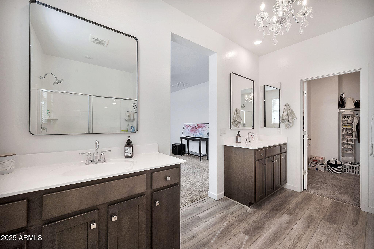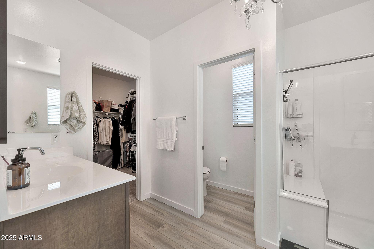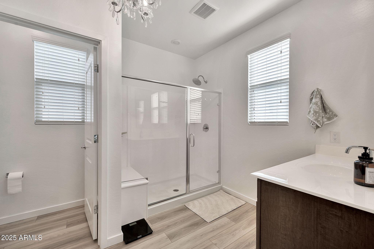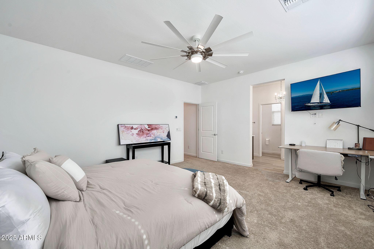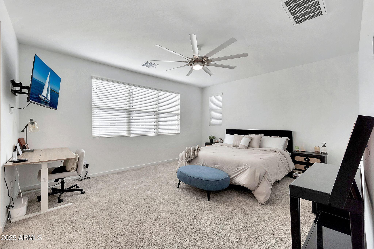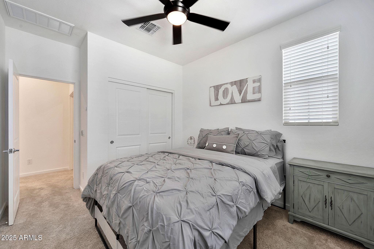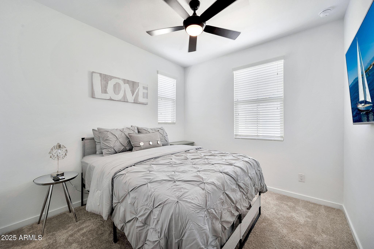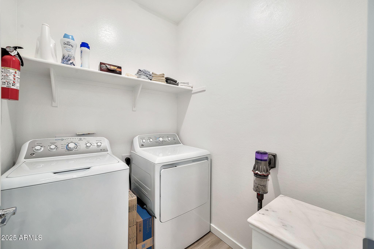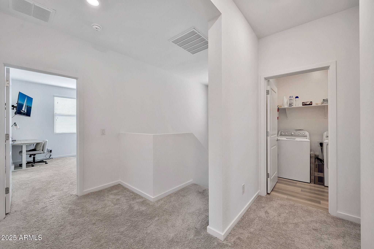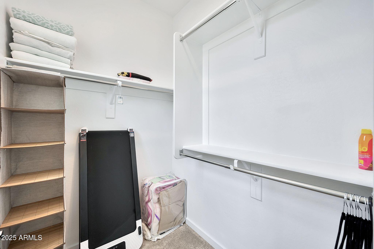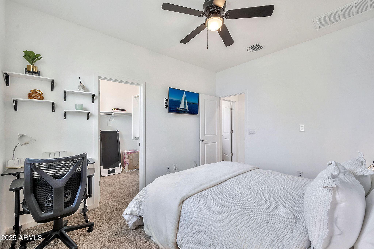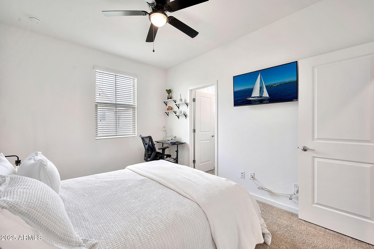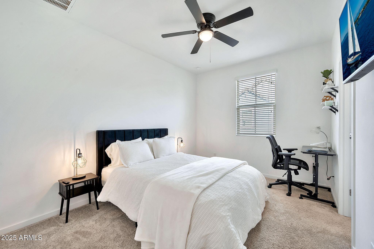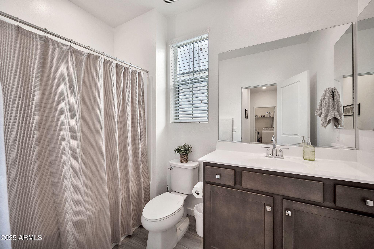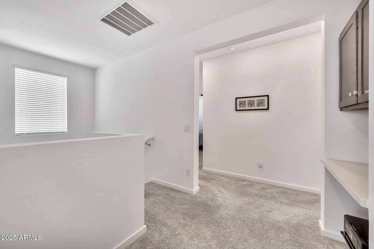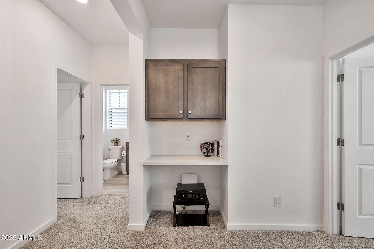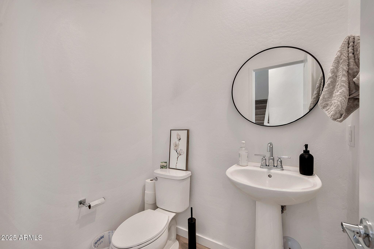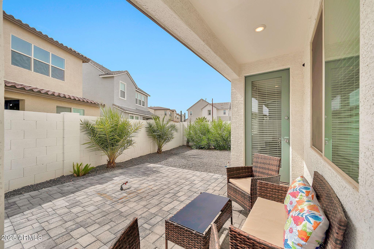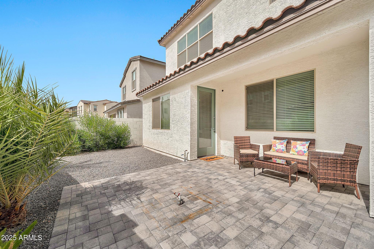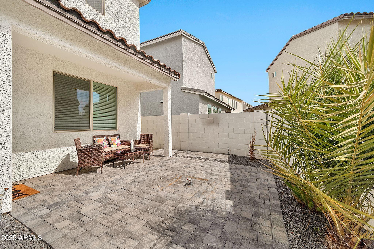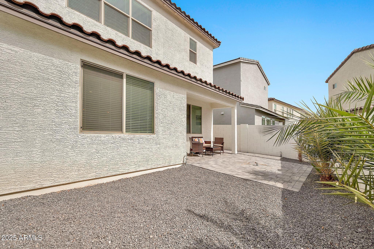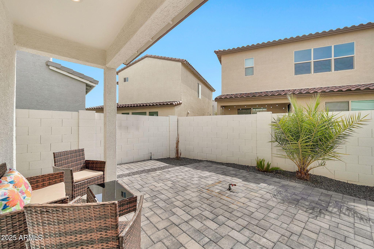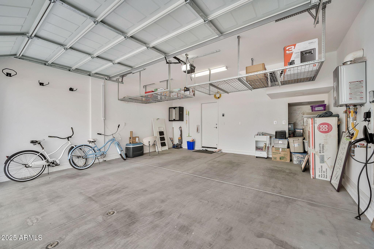- 3 Beds
- 3 Baths
- 1,661 Sqft
- ½ Acres
4803 S Ferric
Upgraded 3-bedroom, 2.5-bathroom home located on a premium lot in the Eastmark master-planned community. The interior features wood-look laminate flooring throughout the main living areas, recessed lighting, neutral interior tones, window coverings, and ceiling fans in all rooms. The kitchen includes quartz countertops, upgraded cabinetry, stainless steel appliances, and a gas range, with an open layout connecting to the living and dining areas. All bedrooms are located on the second level. The primary suite offers natural light, a walk-in closet, dual vanities, and an oversized step-in shower. The backyard includes an extended paver patio, fire pit area, and low-maintenance landscaping, providing functional outdoor space. The garage has a 220V outlet for EV charging. Convenient access to nearby parks, schools, shopping, dining and Eastmark community amenities.
Essential Information
- MLS® #6848028
- Price$468,800
- Bedrooms3
- Bathrooms3.00
- Square Footage1,661
- Acres0.05
- Year Built2023
- TypeResidential
- Sub-TypeSingle Family Residence
- StyleRanch
- StatusActive
Community Information
- Address4803 S Ferric
- CityMesa
- CountyMaricopa
- StateAZ
- Zip Code85212
Subdivision
EASTMARK DEVELOPMENT UNIT DU-7 PARCEL 53
Amenities
- UtilitiesSRP,SW Gas3
- Parking Spaces2
- # of Garages2
- PoolNone
Amenities
Lake, Community Spa, Community Pool, Tennis Court(s), Playground, Biking/Walking Path
Parking
Garage Door Opener, Direct Access
Interior
- AppliancesGas Cooktop
- HeatingOther, Natural Gas
- FireplacesFire Pit, None
- # of Stories2
Interior Features
High Speed Internet, Smart Home, Double Vanity, See Remarks, Upstairs, Eat-in Kitchen, 9+ Flat Ceilings, Kitchen Island, Pantry
Cooling
Central Air, Programmable Thmstat
Exterior
- RoofTile
- ConstructionStucco, Wood Frame, Painted
Lot Description
Sprinklers In Rear, Sprinklers In Front, Desert Back, Desert Front, Synthetic Grass Back, Auto Timer H2O Front, Auto Timer H2O Back
Windows
Low-Emissivity Windows, Dual Pane, ENERGY STAR Qualified Windows
School Information
- DistrictQueen Creek Unified District
- ElementarySilver Valley Elementary
- MiddleEastmark High School
- HighQueen Creek High School
Listing Details
- OfficeATOP Real Estate
Price Change History for 4803 S Ferric, Mesa, AZ (MLS® #6848028)
| Date | Details | Change |
|---|---|---|
| Price Reduced from $469,900 to $468,800 |
ATOP Real Estate.
![]() Information Deemed Reliable But Not Guaranteed. All information should be verified by the recipient and none is guaranteed as accurate by ARMLS. ARMLS Logo indicates that a property listed by a real estate brokerage other than Launch Real Estate LLC. Copyright 2025 Arizona Regional Multiple Listing Service, Inc. All rights reserved.
Information Deemed Reliable But Not Guaranteed. All information should be verified by the recipient and none is guaranteed as accurate by ARMLS. ARMLS Logo indicates that a property listed by a real estate brokerage other than Launch Real Estate LLC. Copyright 2025 Arizona Regional Multiple Listing Service, Inc. All rights reserved.
Listing information last updated on July 7th, 2025 at 12:32pm MST.



