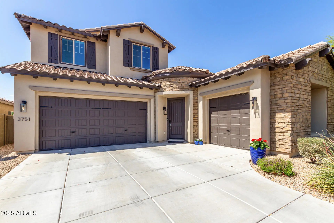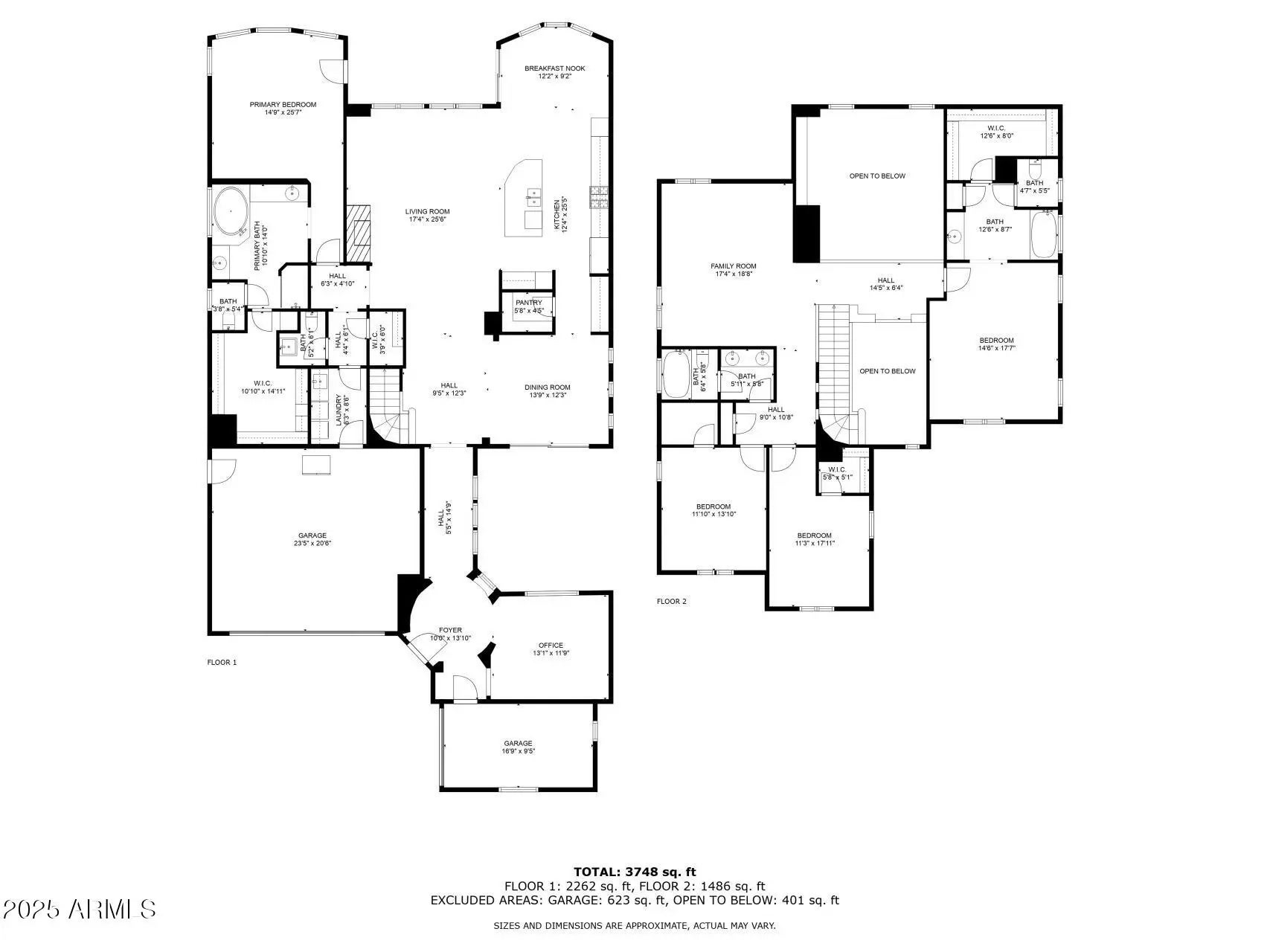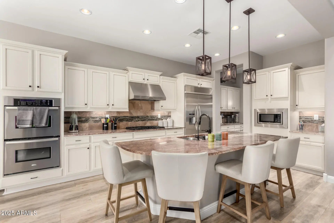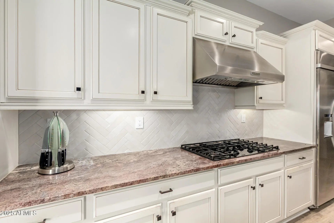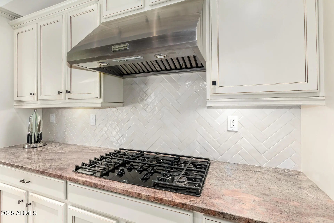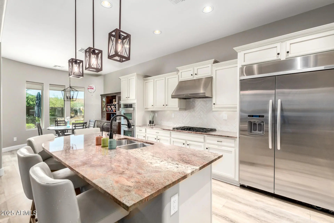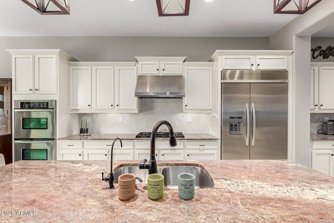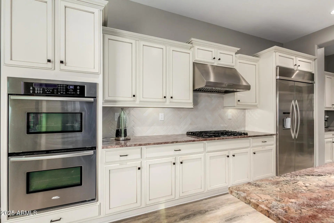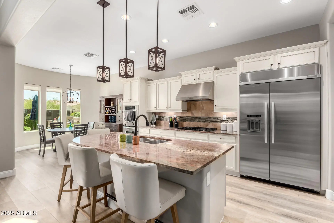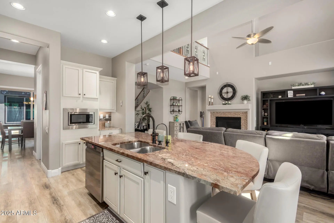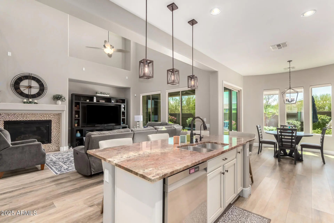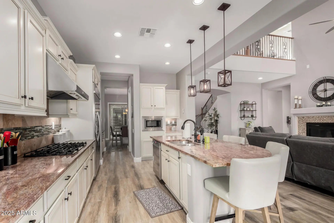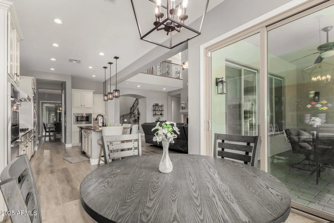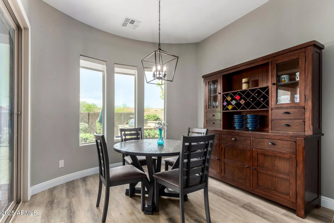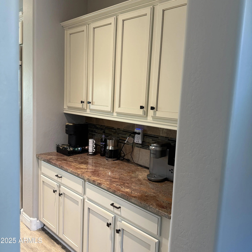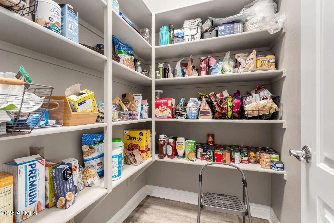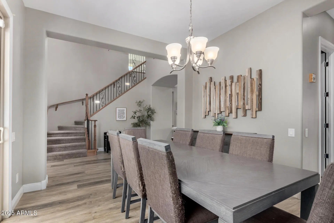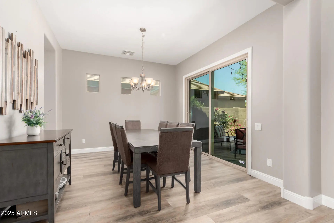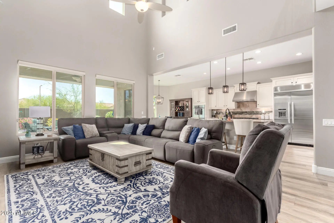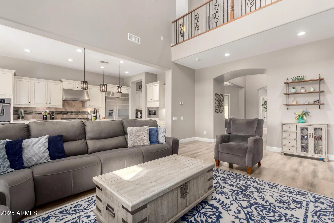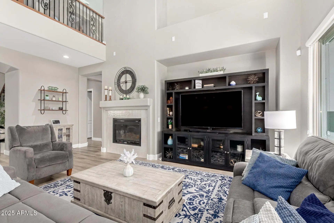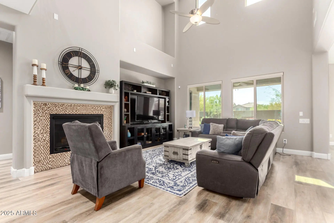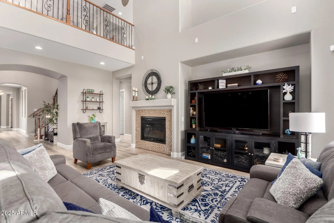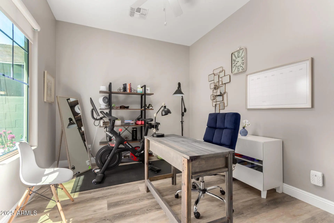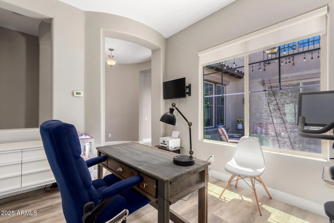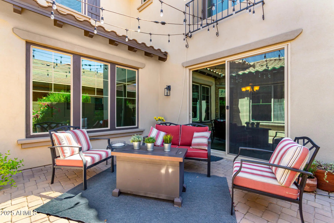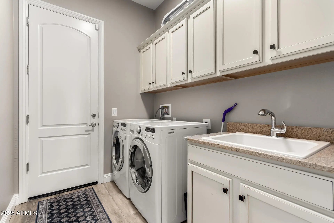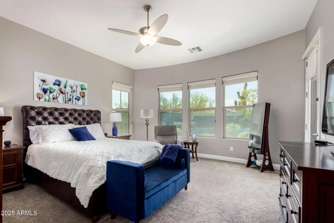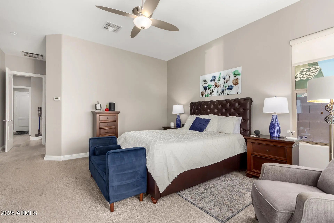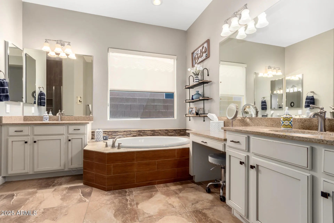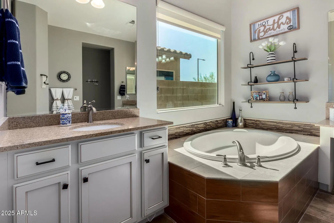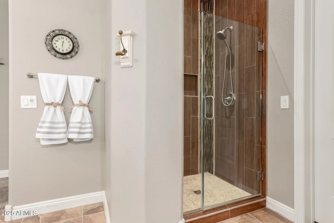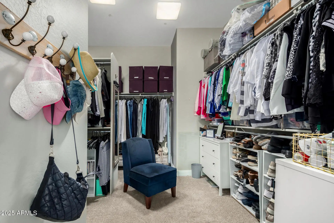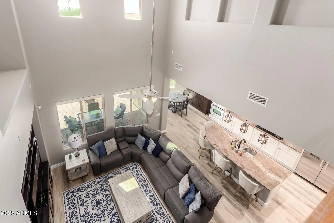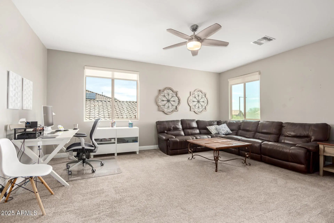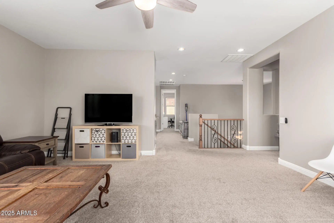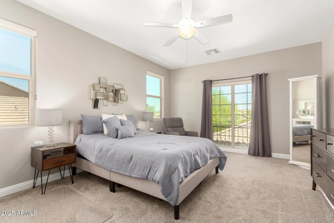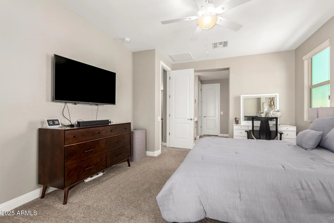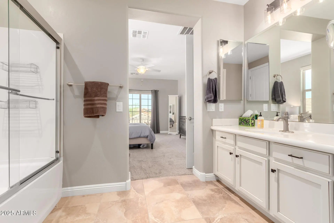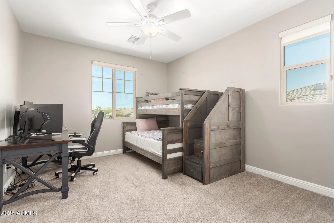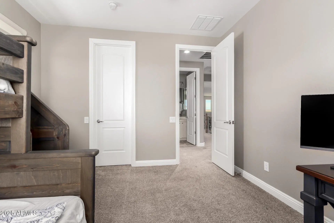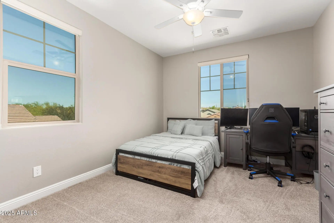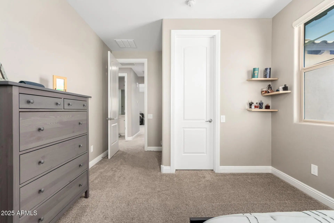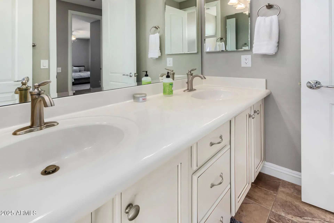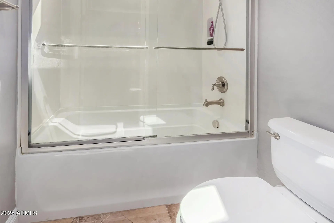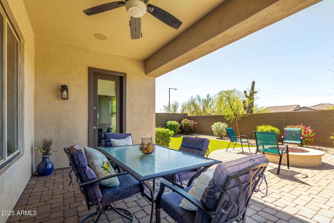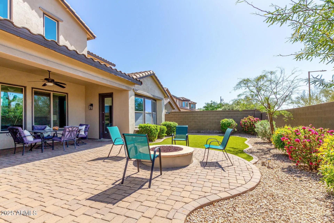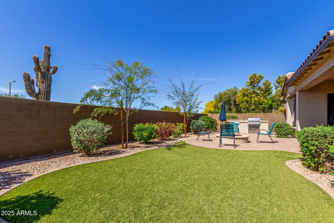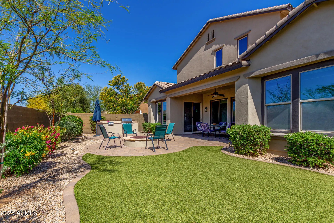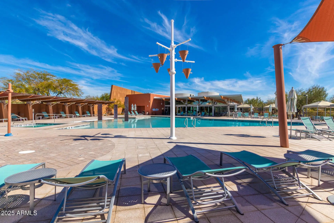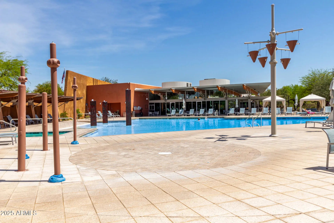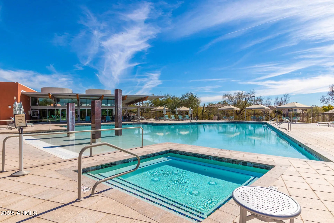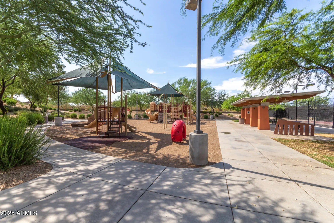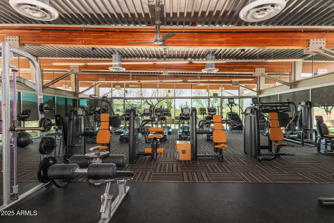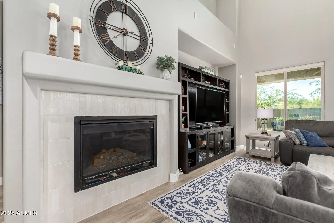- 4 Beds
- 4 Baths
- 3,812 Sqft
- .15 Acres
3751 E Zachary Drive
Gorgeous, move-in ready home with a flexible layout and designer upgrades throughout! This unique floorplan works well for multi-generational living, with dual primary suites-one on each level. Main floor primary suite has the builder upgrade layout (larger) with direct access to patio, and a HUGE walk-in closet! The second floor primary is also spacious with its own ensuite and a large walk-in closet. All bdrms have walk in closets. Private Den is located on main floor, away from living spaces. Large loft could serve many purposes. Well appointed kitchen features a walk in pantry, butler pantry, oversized fridge, dual ovens, large island. Formal dining area looks out to a charming courtyard patio-perfect for indoor/outdoor entertaining. Enjoy a low-maintenance backyard with a built-in gas firepit and grill-looks great year-round. Additional features: *Fresh interior paint (2021), exterior (2024) *Three car garage with 2 dedicated EV outlets (both in main garage) *Rentable clubhouse, gym * Easy access to 51. Don't miss your chance to own this beautiful home in the highly sought after Fireside Community. The resort style community center offers events/activities regularly, for both kids and adults. There is a rentable clubhouse, along with full gym, two pools, spa, tennis and sport courts, playground. Enjoy miles of scenic walking/biking paths and parks right outside of your door.
Essential Information
- MLS® #6848604
- Price$1,200,000
- Bedrooms4
- Bathrooms4.00
- Square Footage3,812
- Acres0.15
- Year Built2012
- TypeResidential
- Sub-TypeSingle Family Residence
- StyleOther
- StatusActive Under Contract
Community Information
- Address3751 E Zachary Drive
- CityPhoenix
- CountyMaricopa
- StateAZ
- Zip Code85050
Subdivision
DESERT RIDGE SUPERBLOCK 11 PARCEL 3
Amenities
- UtilitiesAPS, SW Gas
- Parking Spaces5
- # of Garages3
- PoolNone
Amenities
Pickleball, Community Spa, Community Spa Htd, Community Media Room, Tennis Court(s), Biking/Walking Path, Fitness Center
Parking
Garage Door Opener, Direct Access, Electric Vehicle Charging Station(s)
Interior
- AppliancesGas Cooktop
- HeatingElectric
- FireplaceYes
- FireplacesFire Pit, Living Room, Gas
- # of Stories2
Interior Features
High Speed Internet, Granite Counters, Double Vanity, Master Downstairs, Upstairs, Eat-in Kitchen, Breakfast Bar, 9+ Flat Ceilings, Vaulted Ceiling(s), Kitchen Island, Pantry, 2 Master Baths, Full Bth Master Bdrm, Separate Shwr & Tub
Cooling
Central Air, Ceiling Fan(s), Programmable Thmstat
Exterior
- RoofTile, Concrete
Exterior Features
Built-in BBQ, Covered Patio(s), Patio, Pvt Yrd(s)Crtyrd(s)
Lot Description
Desert Front, Gravel/Stone Front, Gravel/Stone Back, Synthetic Grass Back, Auto Timer H2O Front, Auto Timer H2O Back
Windows
Solar Screens, Dual Pane, Vinyl Frame
Construction
Stucco, Wood Frame, Painted, Stone
School Information
- ElementaryFireside Elementary School
- MiddleExplorer Middle School
- HighPinnacle High School
District
Paradise Valley Unified District
Listing Details
- OfficeKeller Williams Arizona Realty
Price Change History for 3751 E Zachary Drive, Phoenix, AZ (MLS® #6848604)
| Date | Details | Change |
|---|---|---|
| Status Changed from Active to Active Under Contract | – | |
| Price Reduced from $1,230,000 to $1,200,000 |
Keller Williams Arizona Realty.
![]() Information Deemed Reliable But Not Guaranteed. All information should be verified by the recipient and none is guaranteed as accurate by ARMLS. ARMLS Logo indicates that a property listed by a real estate brokerage other than Launch Real Estate LLC. Copyright 2025 Arizona Regional Multiple Listing Service, Inc. All rights reserved.
Information Deemed Reliable But Not Guaranteed. All information should be verified by the recipient and none is guaranteed as accurate by ARMLS. ARMLS Logo indicates that a property listed by a real estate brokerage other than Launch Real Estate LLC. Copyright 2025 Arizona Regional Multiple Listing Service, Inc. All rights reserved.
Listing information last updated on November 3rd, 2025 at 8:48pm MST.



