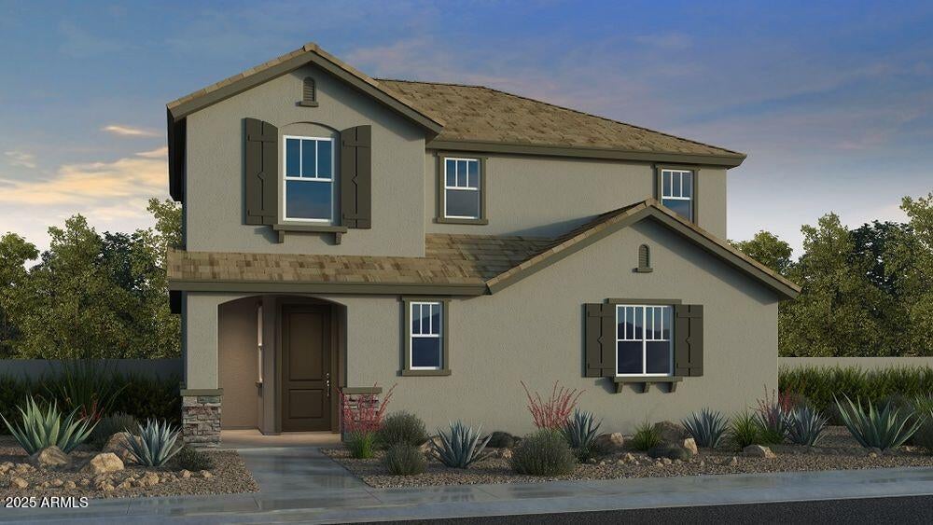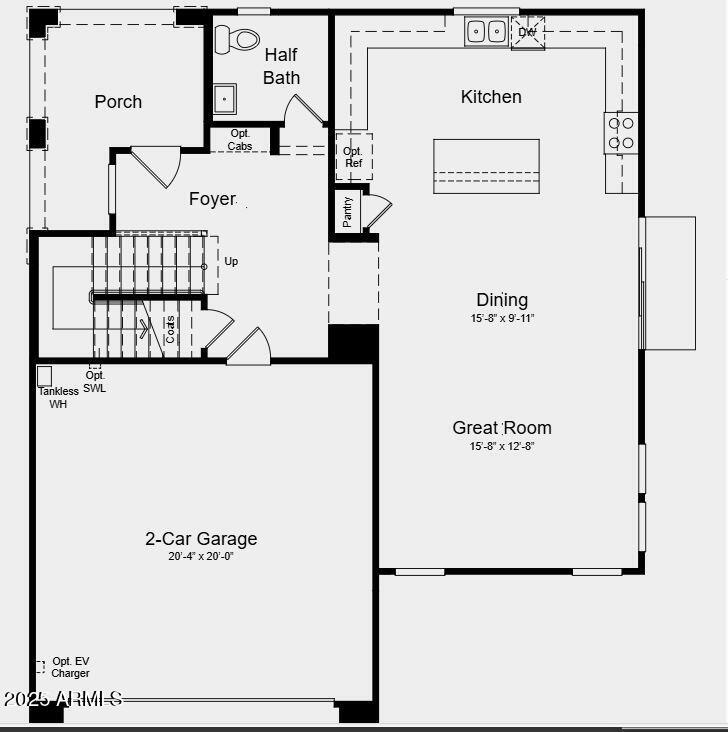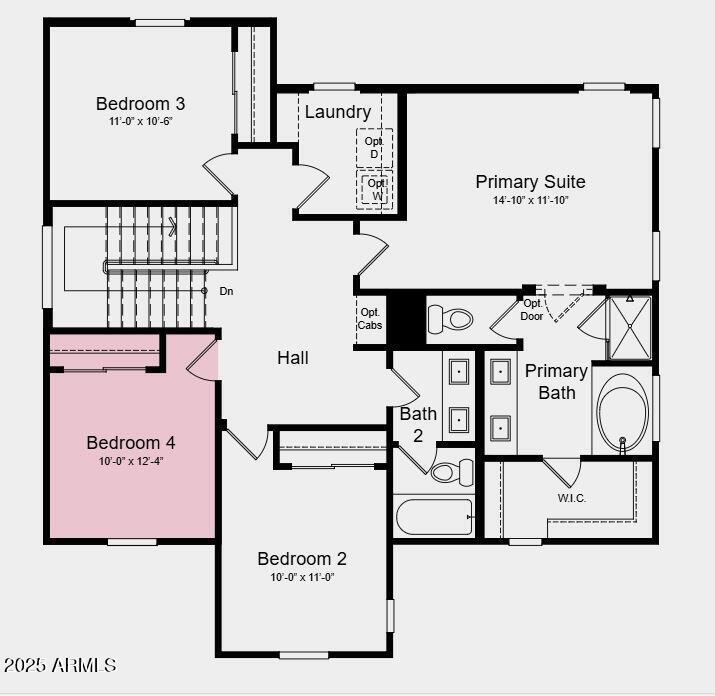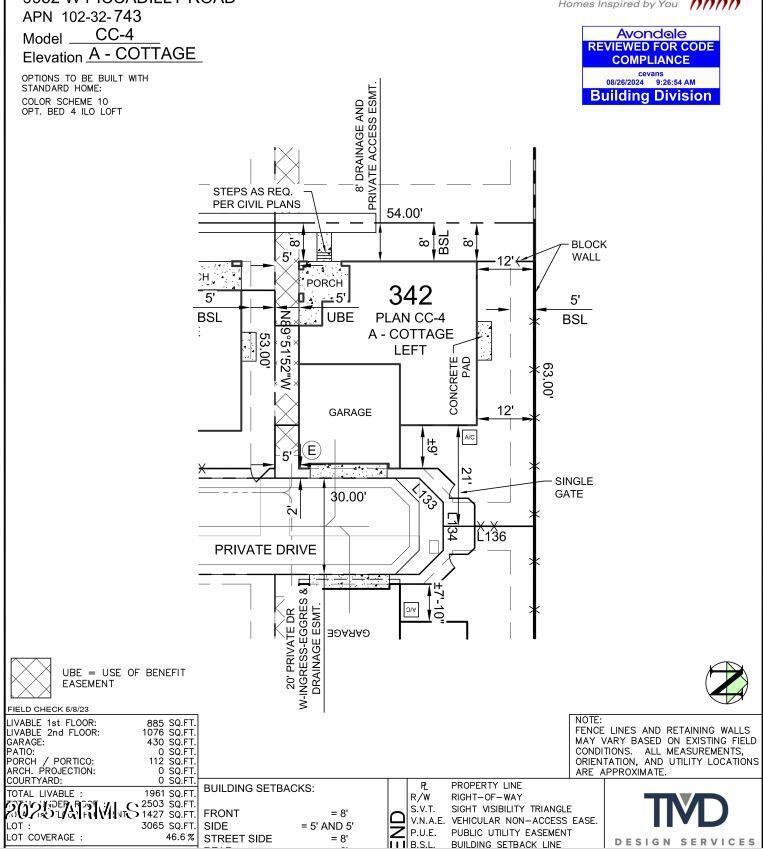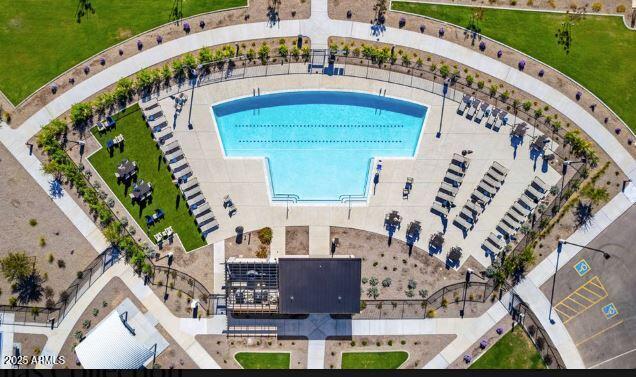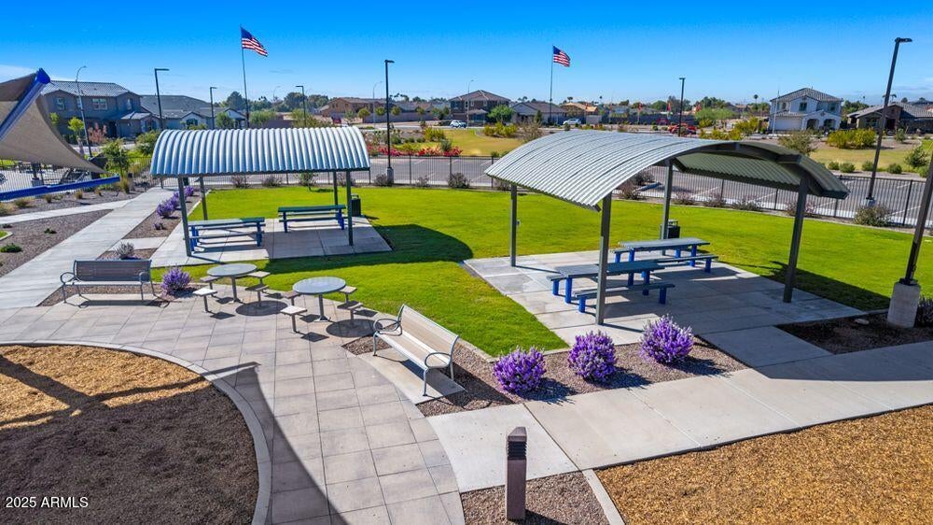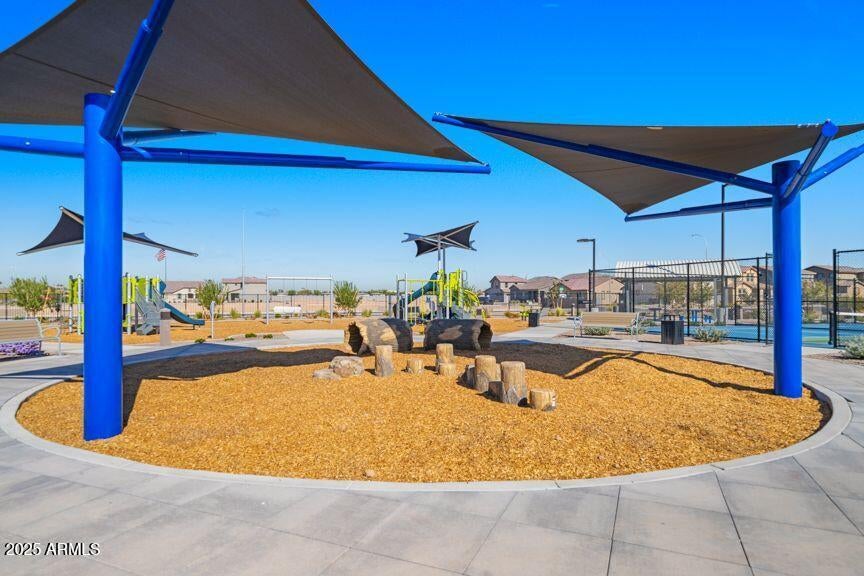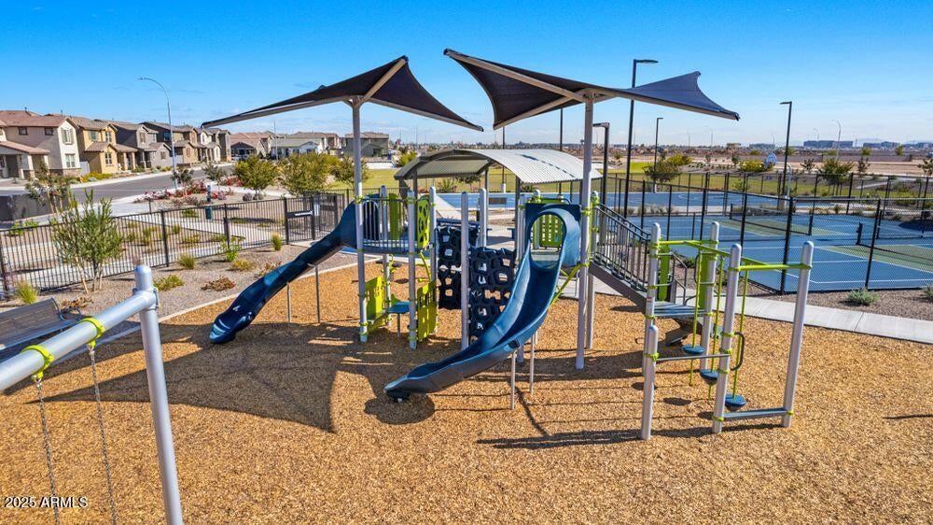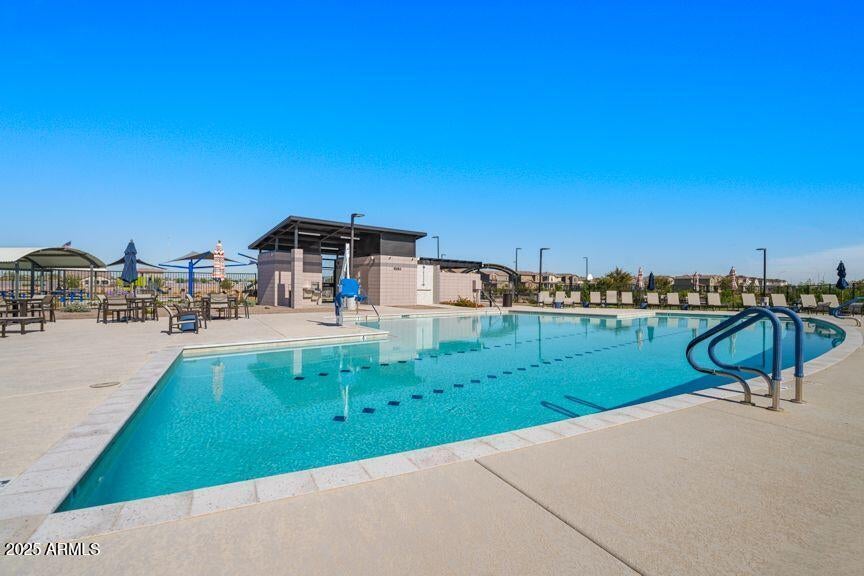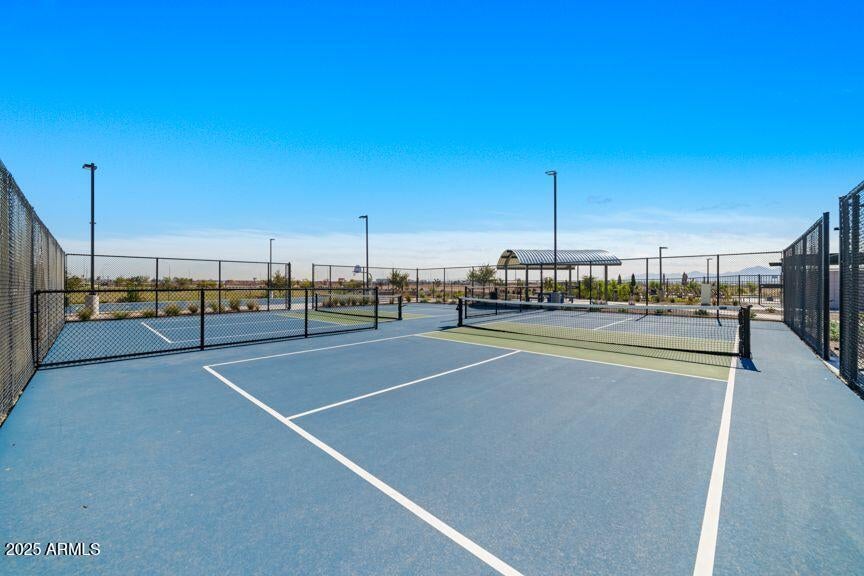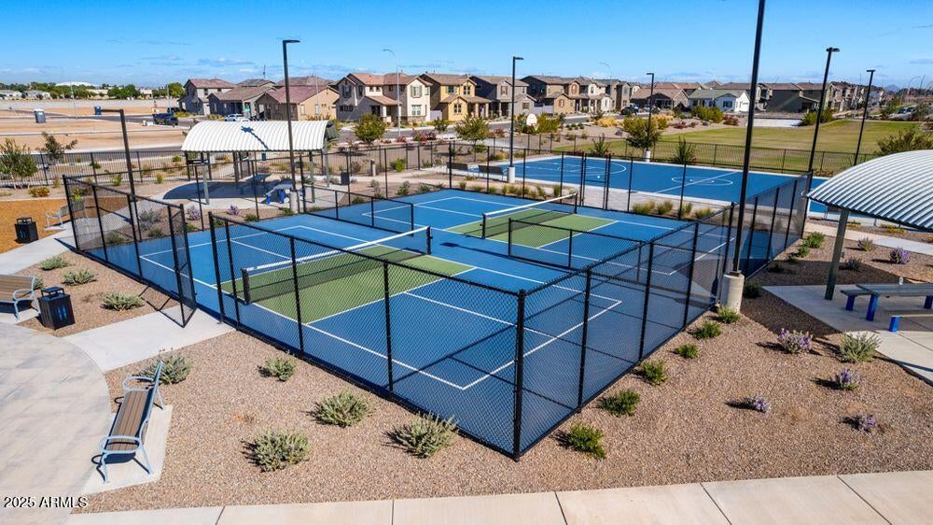- 4 Beds
- 3 Baths
- 1,961 Sqft
- .07 Acres
9952 W Piccadilly Road
MLS#6848865 New Construction - June Completion! Welcome to Plan CC-RM4—the largest floorplan available at Parkside Villas, offering 1,961 sq. ft. of smart, two-story living. With 4 bedrooms, 2.5 bathrooms, a loft, and a 2-car garage, this home is designed for both everyday comfort and easy entertaining. A spacious front porch sets the tone for neighborly chats and relaxed evenings. Inside, the generous foyer leads to a powder bath, garage access, or the open-concept kitchen, dining, and great room that flow effortlessly together. Upstairs, all four bedrooms are thoughtfully arranged around a central loft and shared full bath. The private primary suite includes a split tub and shower, dual sinks, and a roomy walk-in closet. It's everything you need to feel right at home. Structural Options Added Include: Fourth Bedroom
Essential Information
- MLS® #6848865
- Price$452,573
- Bedrooms4
- Bathrooms3.00
- Square Footage1,961
- Acres0.07
- Year Built2025
- TypeResidential
- Sub-TypeSingle Family Residence
- StyleContemporary, Ranch
- StatusActive
Community Information
- Address9952 W Piccadilly Road
- SubdivisionPARKSIDE PHASE 1
- CityAvondale
- CountyMaricopa
- StateAZ
- Zip Code85392
Amenities
- UtilitiesSRP,SW Gas3
- Parking Spaces2
- # of Garages2
- PoolNone
Amenities
Pickleball, Community Pool, Tennis Court(s), Playground
Parking
Garage Door Opener, Direct Access, Shared Driveway
Interior
- HeatingNatural Gas
- FireplacesNone
- # of Stories2
Interior Features
Double Vanity, Upstairs, Kitchen Island, Pantry, Separate Shwr & Tub
Cooling
Both Refrig & Evap, Programmable Thmstat
Exterior
- Exterior FeaturesPrivate Yard
- Lot DescriptionDesert Front, Dirt Back
- RoofConcrete
Construction
Stucco, Wood Frame, Blown Cellulose
School Information
- ElementaryVilla De Paz Elementary School
- MiddleVilla De Paz Elementary School
- HighWestview High School
District
Tolleson Union High School District
Listing Details
- OfficeWilliam Lyon Homes
Price Change History for 9952 W Piccadilly Road, Avondale, AZ (MLS® #6848865)
| Date | Details | Change |
|---|---|---|
| Price Reduced from $459,463 to $452,573 |
William Lyon Homes.
![]() Information Deemed Reliable But Not Guaranteed. All information should be verified by the recipient and none is guaranteed as accurate by ARMLS. ARMLS Logo indicates that a property listed by a real estate brokerage other than Launch Real Estate LLC. Copyright 2025 Arizona Regional Multiple Listing Service, Inc. All rights reserved.
Information Deemed Reliable But Not Guaranteed. All information should be verified by the recipient and none is guaranteed as accurate by ARMLS. ARMLS Logo indicates that a property listed by a real estate brokerage other than Launch Real Estate LLC. Copyright 2025 Arizona Regional Multiple Listing Service, Inc. All rights reserved.
Listing information last updated on June 15th, 2025 at 3:15am MST.



