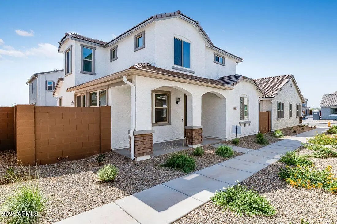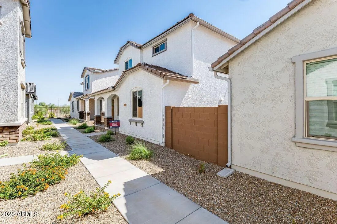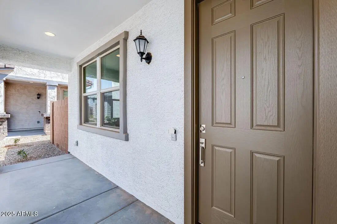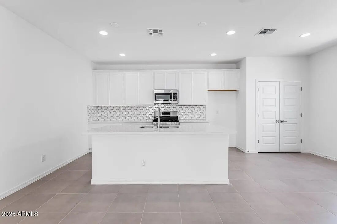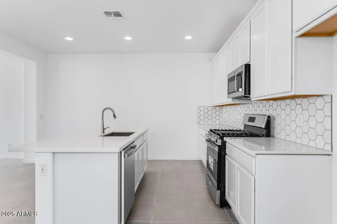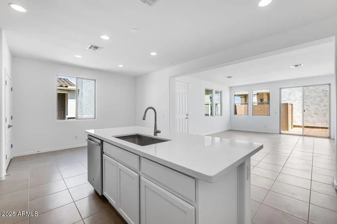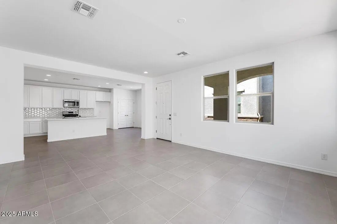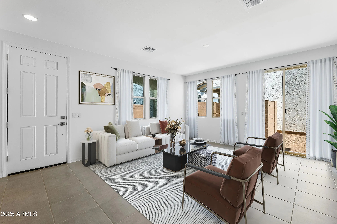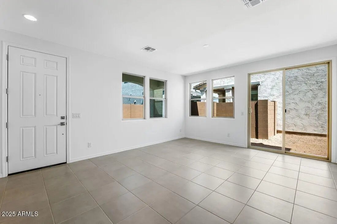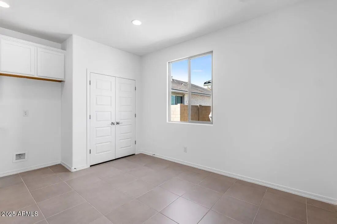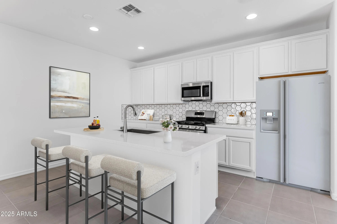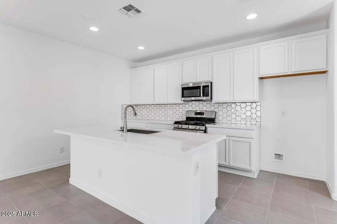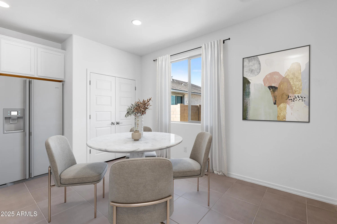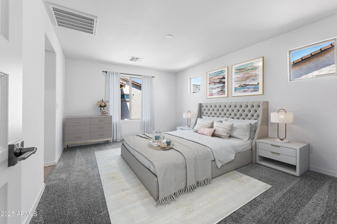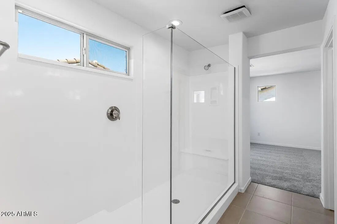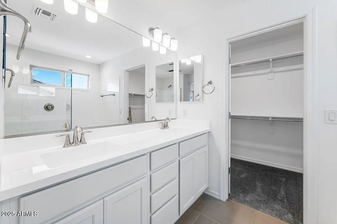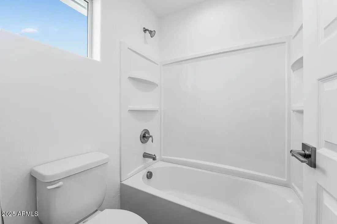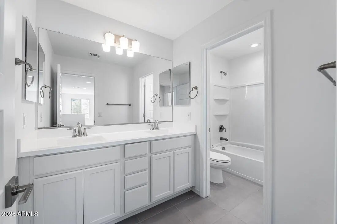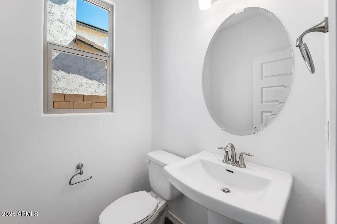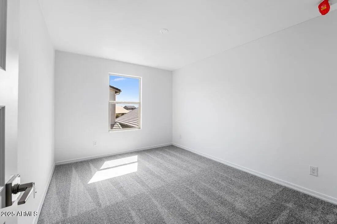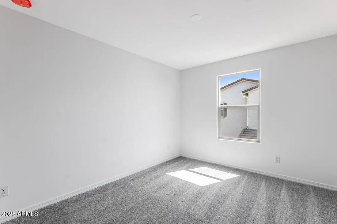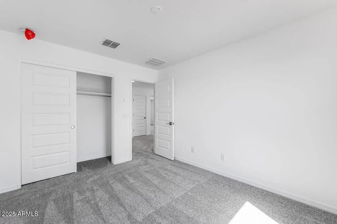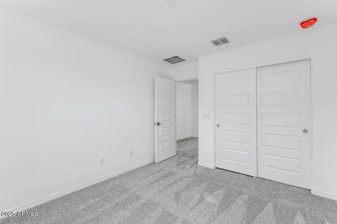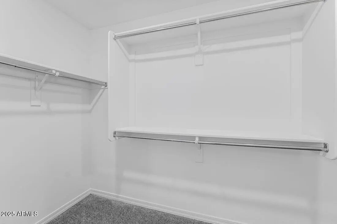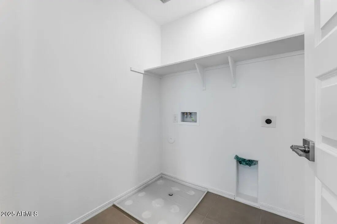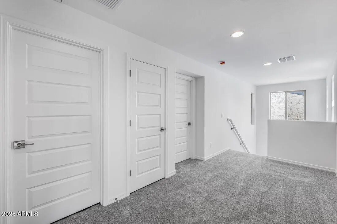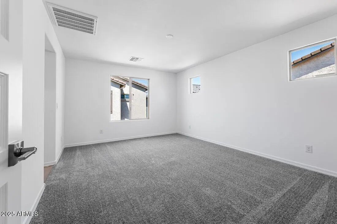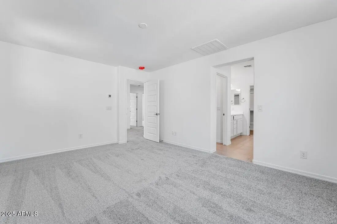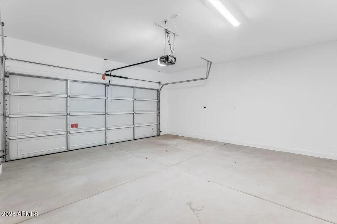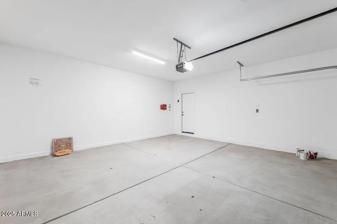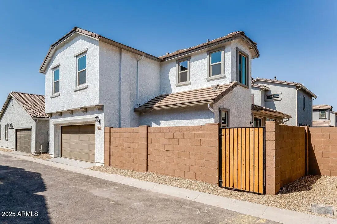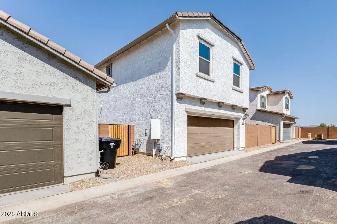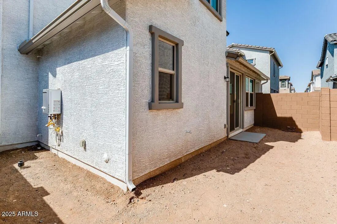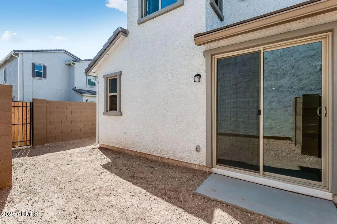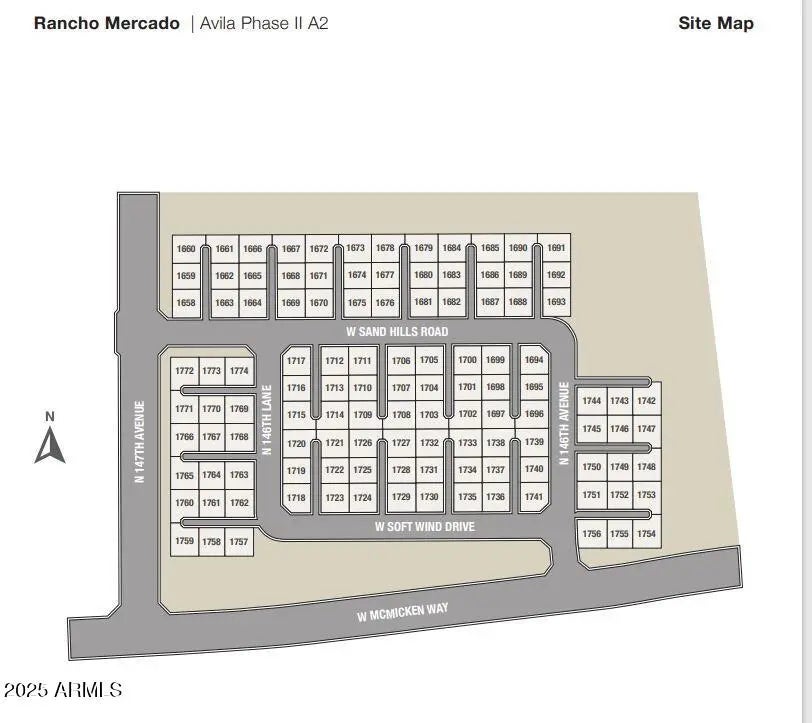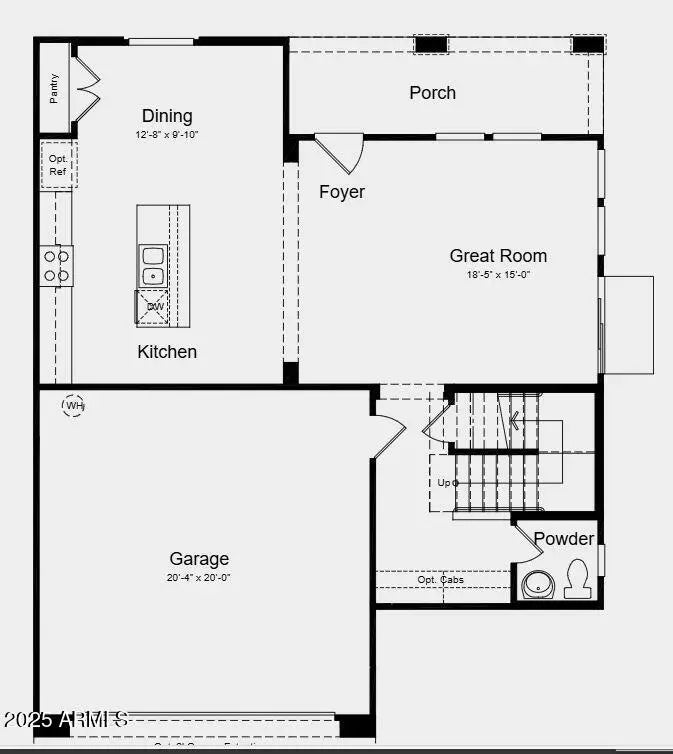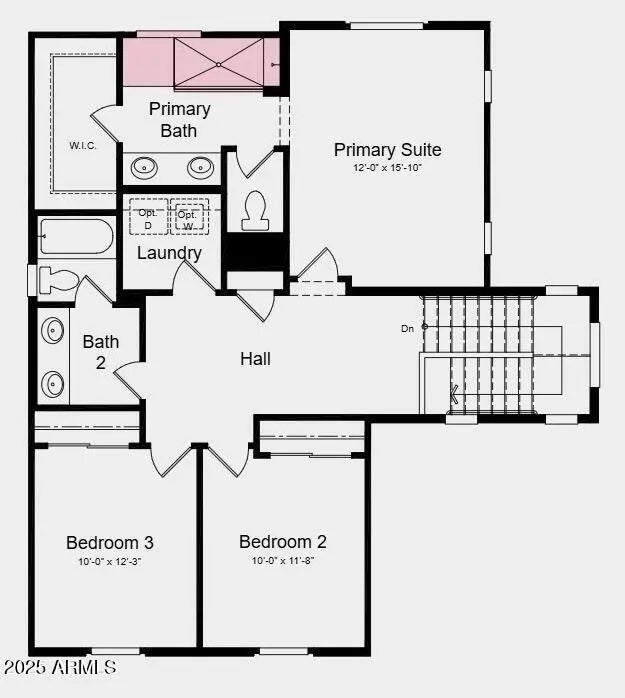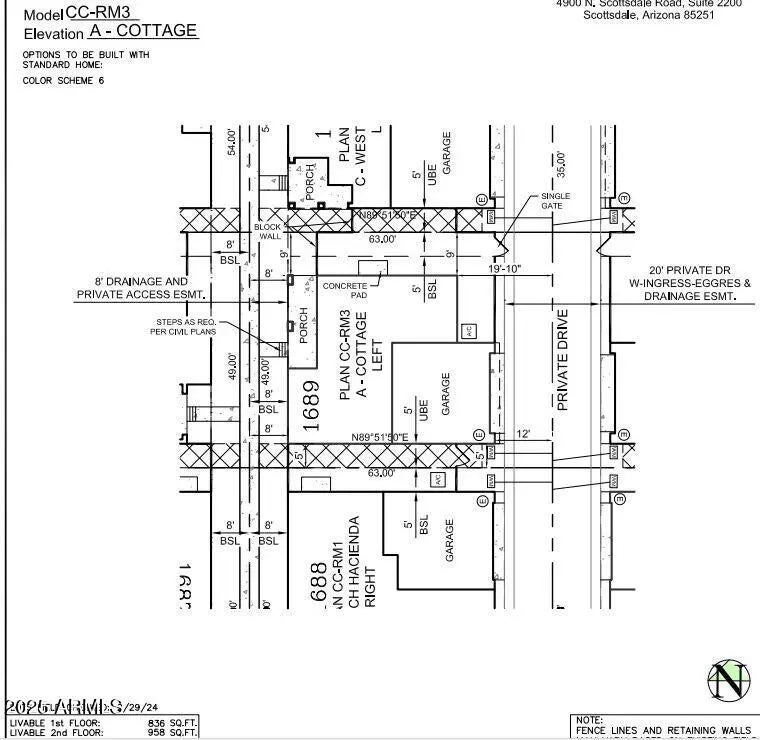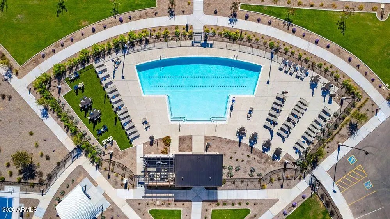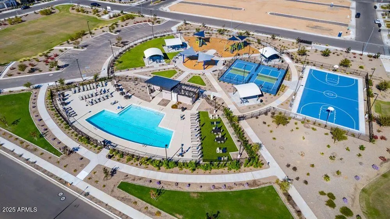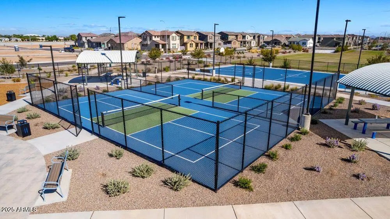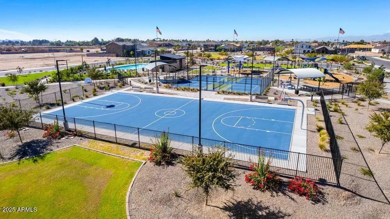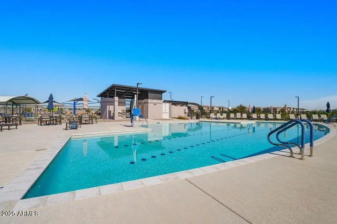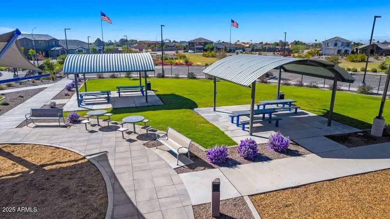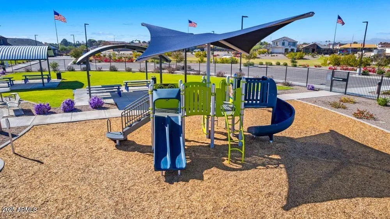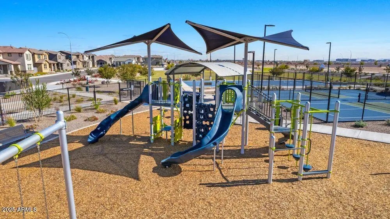- 3 Beds
- 3 Baths
- 1,794 Sqft
- .07 Acres
14604 W Sand Hills Road
New Construction - Ready Now! Built by America's Most Trusted Homebuilder. This house comes with a MOVE-IN PACKAGE which includes: Appliance Package (refrigerator/washer/dryer) 1 year of HOA dues ($2088) and 2''faux wood blinds! Welcome to the CC-RM3 at 14604 W Sand Hills Rd in Rancho Mercado. his home features a two-story layout with 1,794 sq. ft., 3 bedrooms, 2.5 bathrooms, and a 2-car garage. Step inside to the open-concept kitchen, dining, and great room. The garage entry is conveniently located near the powder bath and stairs. Upstairs, you'll find all three bedrooms, a shared full bath with double sinks, and a laundry room for added ease. The spacious primary suite features a deluxe shower, dual vanities, and a walk-in closet. MLS# 6848897 Additional Highlights Include: Super Shower in Primary Bath
Essential Information
- MLS® #6848897
- Price$374,990
- Bedrooms3
- Bathrooms3.00
- Square Footage1,794
- Acres0.07
- Year Built2025
- TypeResidential
- Sub-TypeSingle Family Residence
- StyleSpanish
- StatusActive
Community Information
- Address14604 W Sand Hills Road
- SubdivisionAvila at Rancho Mercado
- CitySurprise
- CountyMaricopa
- StateAZ
- Zip Code85387
Amenities
- UtilitiesSRP, SW Gas
- Parking Spaces2
- # of Garages2
- PoolNone
Amenities
Pickleball, Tennis Court(s), Playground
Parking
Garage Door Opener, Direct Access, Shared Driveway
Interior
- HeatingNatural Gas
- # of Stories2
Interior Features
Granite Counters, Double Vanity, Upstairs, Eat-in Kitchen, Breakfast Bar, Kitchen Island, Pantry, Full Bth Master Bdrm
Cooling
Central Air, Programmable Thmstat
Exterior
- Exterior FeaturesCovered Patio(s), Patio
- RoofTile
Lot Description
Desert Front, Dirt Back, Gravel/Stone Front, Irrigation Front
Construction
Brick Veneer, ICAT Recessed Lighting, Stucco, Wood Frame, Low VOC Wood Products, Painted, Low VOC Insulation, Ducts Professionally Air-Sealed
School Information
- DistrictDysart Unified District
- ElementaryAsante Preparatory Academy
- MiddleAsante Preparatory Academy
- HighWillow Canyon High School
Listing Details
- OfficeWilliam Lyon Homes
Price Change History for 14604 W Sand Hills Road, Surprise, AZ (MLS® #6848897)
| Date | Details | Change | |
|---|---|---|---|
| Price Reduced from $377,490 to $374,990 | |||
| Price Reduced from $379,990 to $377,490 | |||
| Price Reduced from $388,990 to $379,990 | |||
| Price Reduced from $389,990 to $388,990 | |||
| Price Reduced from $395,709 to $389,990 | |||
| Show More (1) | |||
| Price Reduced from $405,709 to $395,709 | |||
William Lyon Homes.
![]() Information Deemed Reliable But Not Guaranteed. All information should be verified by the recipient and none is guaranteed as accurate by ARMLS. ARMLS Logo indicates that a property listed by a real estate brokerage other than Launch Real Estate LLC. Copyright 2025 Arizona Regional Multiple Listing Service, Inc. All rights reserved.
Information Deemed Reliable But Not Guaranteed. All information should be verified by the recipient and none is guaranteed as accurate by ARMLS. ARMLS Logo indicates that a property listed by a real estate brokerage other than Launch Real Estate LLC. Copyright 2025 Arizona Regional Multiple Listing Service, Inc. All rights reserved.
Listing information last updated on November 11th, 2025 at 9:48pm MST.



