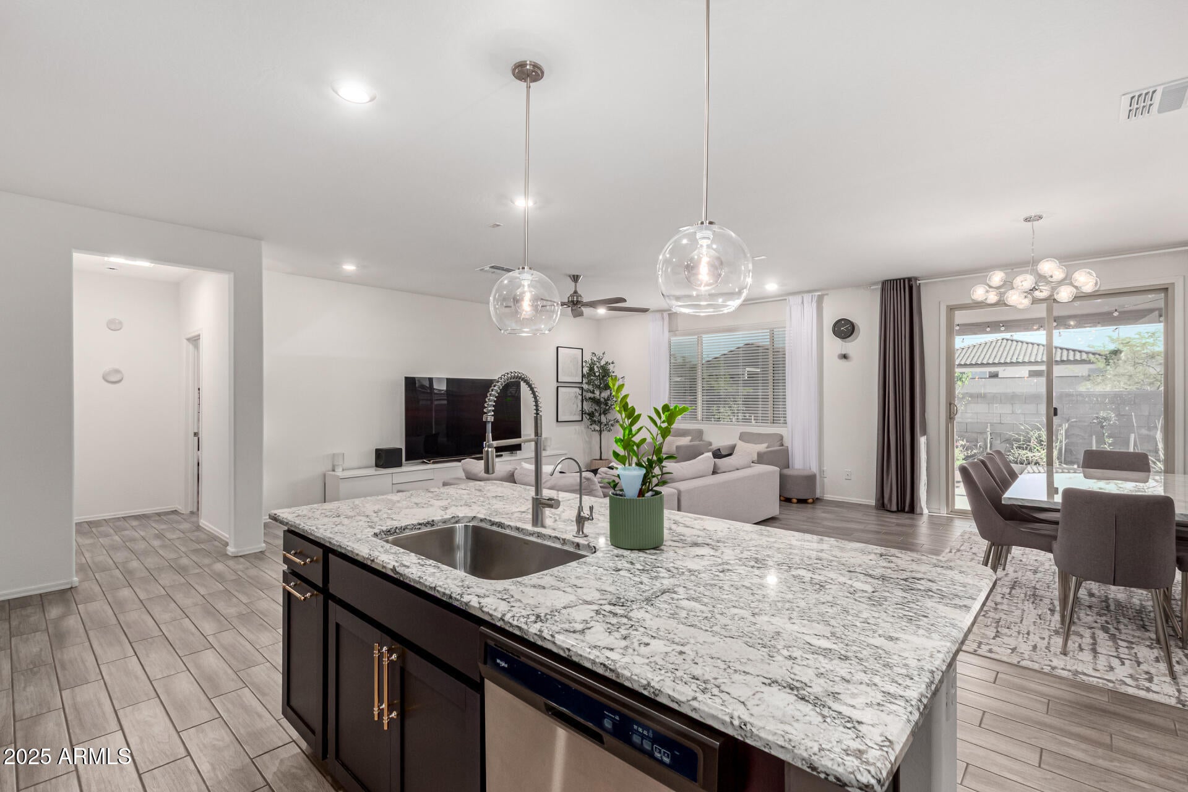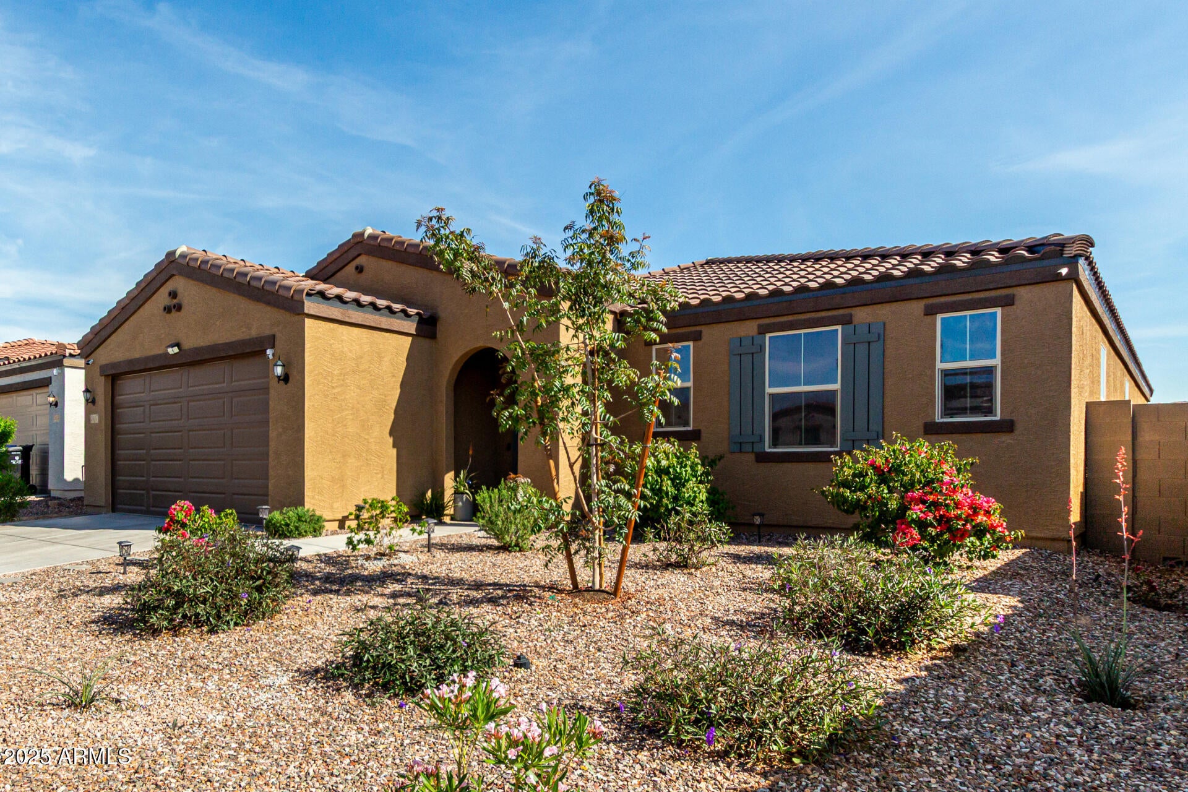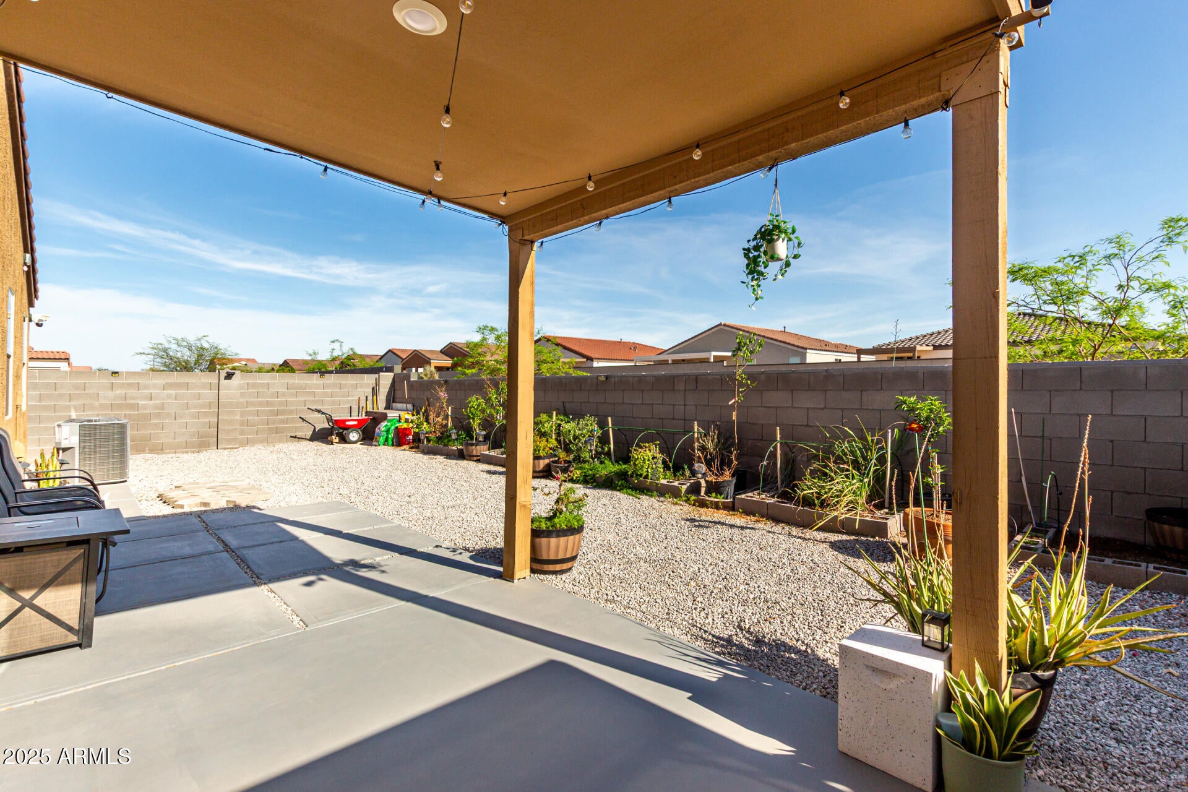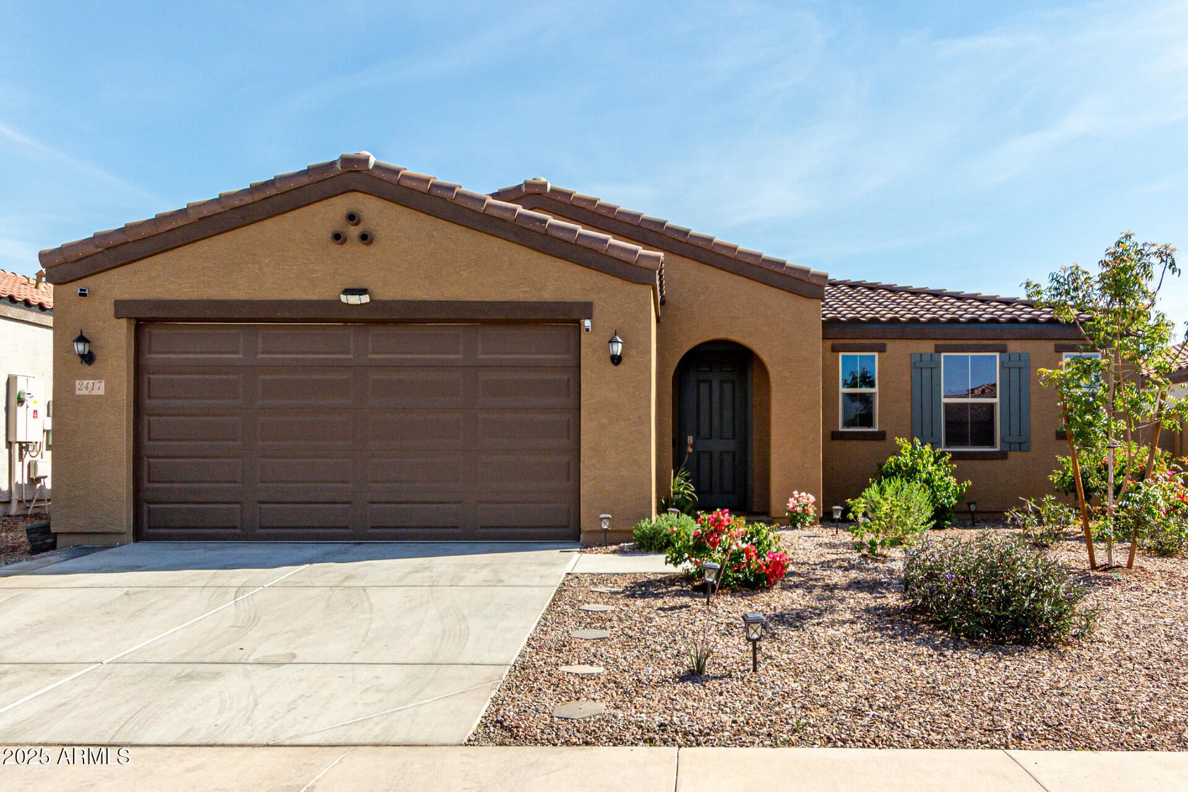- 4 Beds
- 2 Baths
- 2,821 Sqft
- .15 Acres
2417 W Sunland Avenue
Stunning, highly upgraded split floor plan in a premium location—no rear neighbors, just beautifully landscaped open space. Rich wood-look porcelain tile throughout, plush carpet in all 4 bedrooms. Soaring 9-ft ceilings, custom lighting, and designer touches fill the home with warmth and elegance. Open-concept living and dining areas flow into a comfortable family room and out to the patio. The chef's kitchen features espresso cabinets, granite counters, a large island, breakfast bar, gas cooktop, and stainless steel appliances. Luxurious primary suite with spa-like bath, separate tub/shower,... more »
Essential Information
- MLS® #6849197
- Price$490,000
- Bedrooms4
- Bathrooms2.00
- Square Footage2,821
- Acres0.15
- Year Built2023
- TypeResidential
- Sub-TypeSingle Family Residence
- StatusActive
Community Information
- Address2417 W Sunland Avenue
- SubdivisionLIBERTY 1B
- CityPhoenix
- CountyMaricopa
- StateAZ
- Zip Code85041
Amenities
- UtilitiesSRP
- Parking Spaces4
- # of Garages2
- PoolNone
Amenities
Gated, Playground, Biking/Walking Path
Parking
Garage Door Opener, Direct Access
Interior
- AppliancesGas Cooktop, Water Purifier
- FireplacesNone
- # of Stories1
Interior Features
High Speed Internet, Granite Counters, Double Vanity, 9+ Flat Ceilings, No Interior Steps, Soft Water Loop, Kitchen Island, Full Bth Master Bdrm, Separate Shwr & Tub
Heating
ENERGY STAR Qualified Equipment, Natural Gas
Cooling
Central Air, Ceiling Fan(s), ENERGY STAR Qualified Equipment
Exterior
- Exterior FeaturesPrivate Street(s)
- RoofTile
- ConstructionStucco, Wood Frame, Painted
Lot Description
Sprinklers In Rear, Sprinklers In Front, Desert Front, Gravel/Stone Back
Windows
Low-Emissivity Windows, Dual Pane, ENERGY STAR Qualified Windows, Mechanical Sun Shds, Tinted Windows
School Information
- HighCesar Chavez High School
District
Phoenix Union High School District
Elementary
Bernard Black Elementary School
Middle
Bernard Black Elementary School
Listing Details
- OfficeRedfin Corporation
Price Change History for 2417 W Sunland Avenue, Phoenix, AZ (MLS® #6849197)
| Date | Details | Change |
|---|---|---|
| Price Reduced from $510,000 to $490,000 | ||
| Price Reduced from $520,000 to $510,000 | ||
| Price Reduced from $530,000 to $520,000 | ||
| Price Reduced from $550,000 to $530,000 |
Redfin Corporation.
![]() Information Deemed Reliable But Not Guaranteed. All information should be verified by the recipient and none is guaranteed as accurate by ARMLS. ARMLS Logo indicates that a property listed by a real estate brokerage other than Launch Real Estate LLC. Copyright 2025 Arizona Regional Multiple Listing Service, Inc. All rights reserved.
Information Deemed Reliable But Not Guaranteed. All information should be verified by the recipient and none is guaranteed as accurate by ARMLS. ARMLS Logo indicates that a property listed by a real estate brokerage other than Launch Real Estate LLC. Copyright 2025 Arizona Regional Multiple Listing Service, Inc. All rights reserved.
Listing information last updated on June 7th, 2025 at 11:00pm MST.

















































