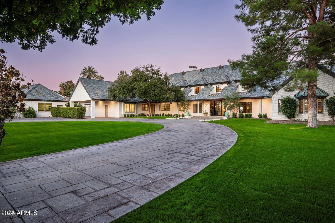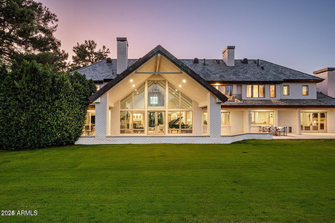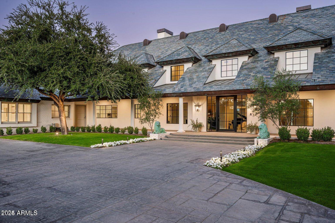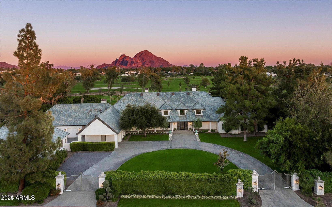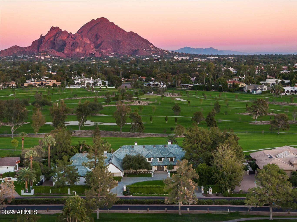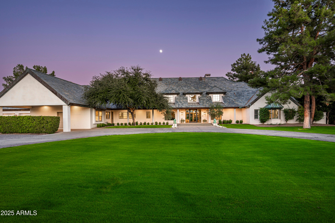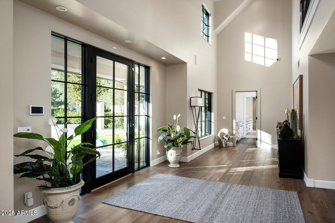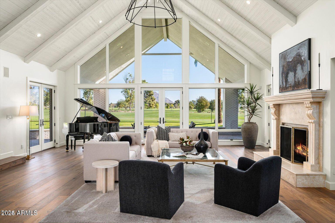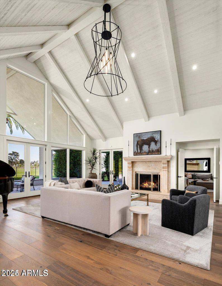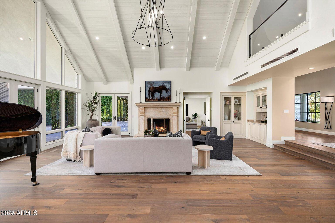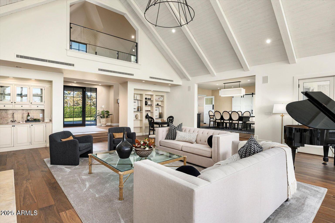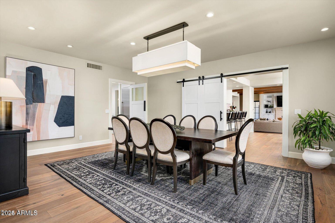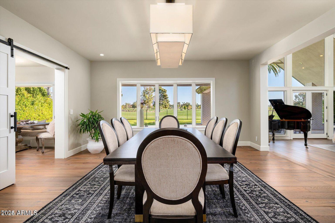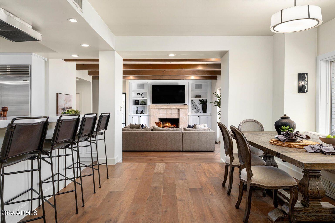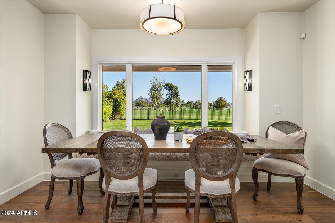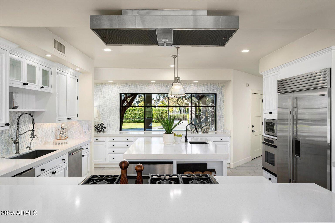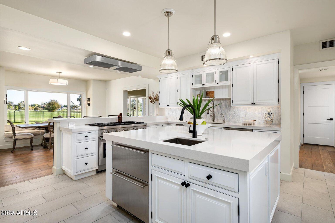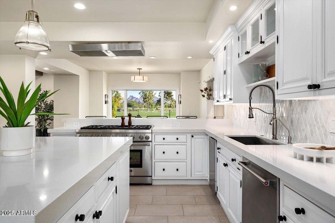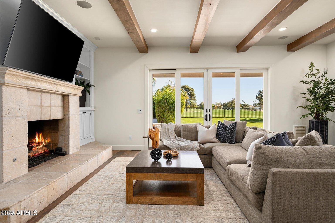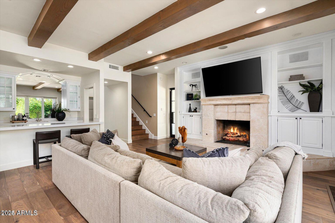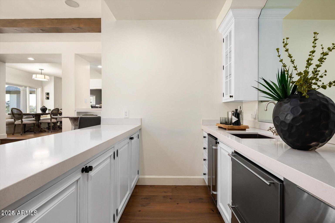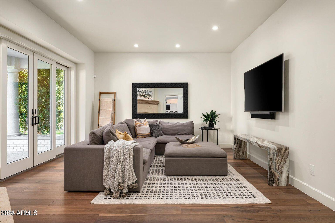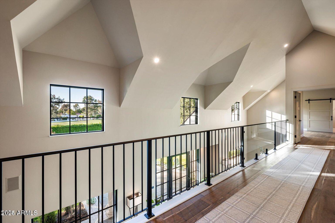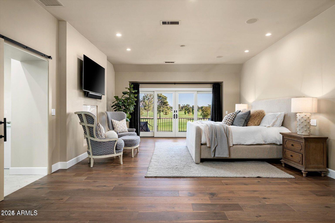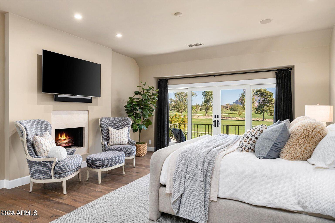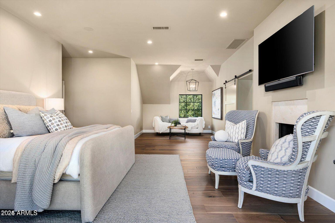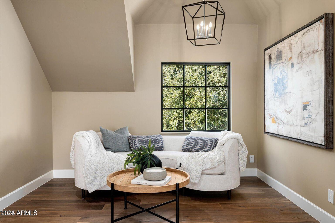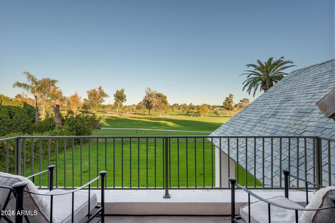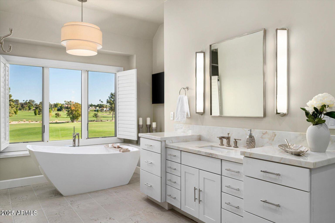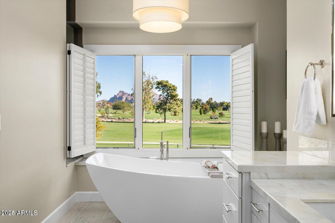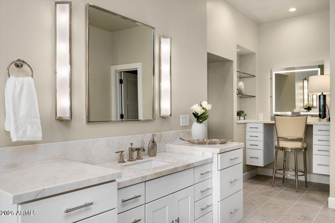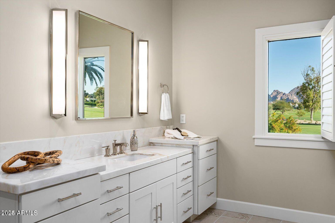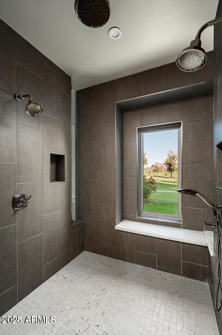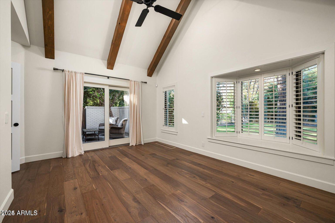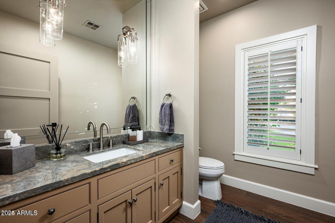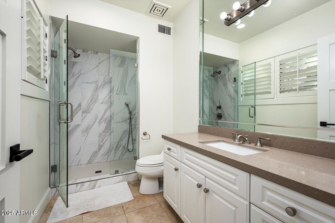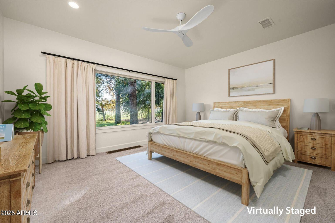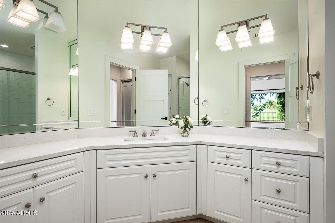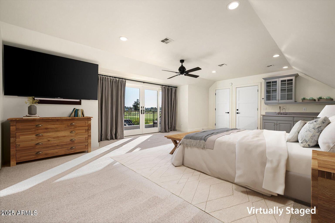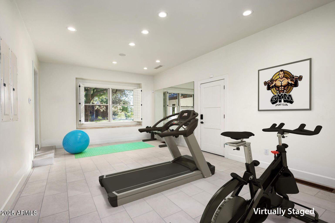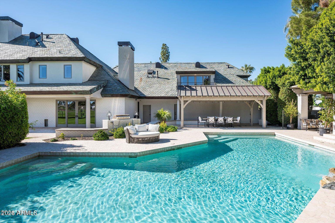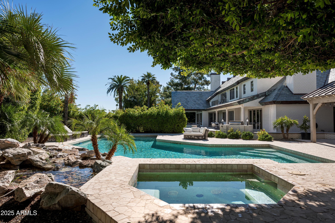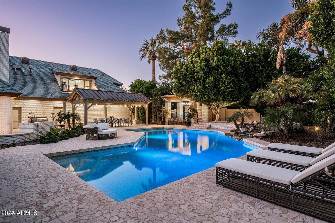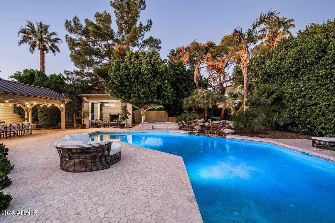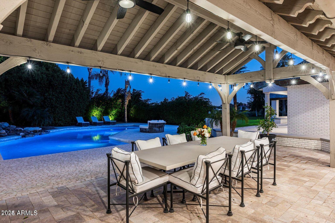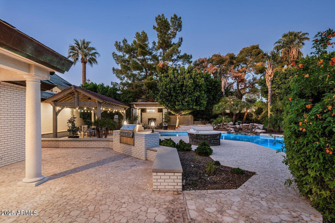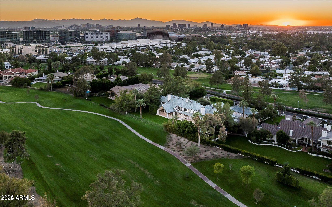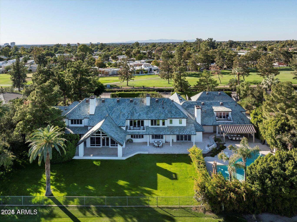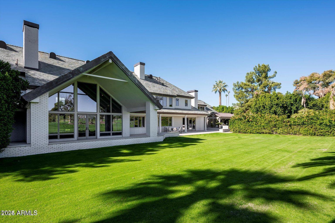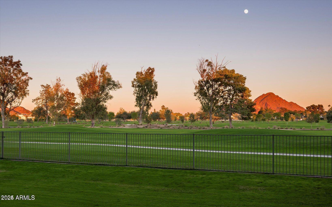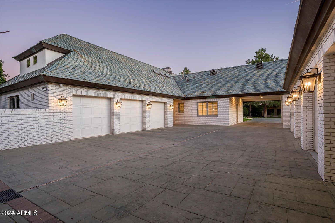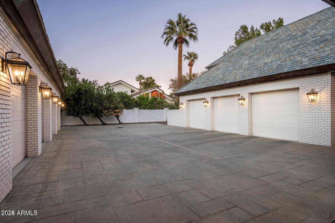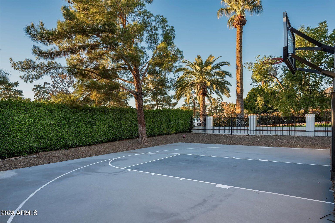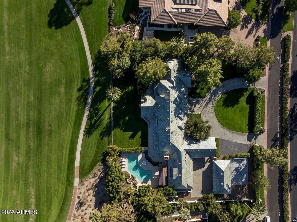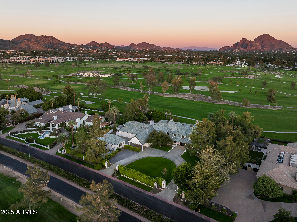- 6 Beds
- 8 Baths
- 8,973 Sqft
- 1.08 Acres
34 Biltmore Estate
This private gated estate has been remodeled with exquisite taste. Sitting on the world renown Arizona Biltmore Circle with magnificent golf course and mountain views, it's a home most can only dream of. The open floor plan has views from every vantage point showering each room in natural sunlight. Architectural excellence, high end finishes, and a perfect combination of elegance and comfort combine perfectly to create impressive living spaces. In addition to the exceptional kitchen with a butler's pantry, there's a beautiful great room and den, a home gym that could double as an art studio or a playroom, both formal and informal dining rooms, and a very pretty primary suite with exquisite panoramic views. Positioned between two fairways, the grounds are so special featuring a lovely... pool, covered patio and meandering deck with room for large scale entertaining. To top it off, there's a seven-car garage for the resident car enthusiast. This is a wonderful home sitting in an iconic area that offers an unbelievable lifestyle!
Essential Information
- MLS® #6850130
- Price$6,495,000
- Bedrooms6
- Bathrooms8.00
- Square Footage8,973
- Acres1.08
- Year Built1996
- TypeResidential
- Sub-TypeSingle Family Residence
- StatusActive
Style
Contemporary, Santa Barbara/Tuscan
Community Information
- Address34 Biltmore Estate
- SubdivisionBILTMORE ESTATES
- CityPhoenix
- CountyMaricopa
- StateAZ
- Zip Code85016
Amenities
- AmenitiesGolf, Biking/Walking Path
- UtilitiesSRP,SW Gas3
- Parking Spaces15
- # of Garages7
- ViewMountain(s)
- Has PoolYes
- PoolDiving Pool, Heated, Private
Parking
Garage Door Opener, Circular Driveway, Over Height Garage, Detached
Interior
- AppliancesWater Purifier
- HeatingNatural Gas
- FireplaceYes
- # of Stories2
Interior Features
Upstairs, Eat-in Kitchen, Breakfast Bar, 9+ Flat Ceilings, Elevator, Vaulted Ceiling(s), Wet Bar, Kitchen Island, Pantry, 2 Master Baths, Bidet, Double Vanity, Full Bth Master Bdrm, Separate Shwr & Tub, Tub with Jets, High Speed Internet, Granite Counters
Cooling
Central Air, Ceiling Fan(s), Programmable Thmstat
Fireplaces
3+ Fireplace, Exterior Fireplace, Fire Pit, Family Room, Living Room, Master Bedroom, Gas
Exterior
- WindowsSkylight(s), Dual Pane
- RoofOther, Tile
Exterior Features
Balcony, Playground, Private Yard, Built-in Barbecue
Lot Description
Sprinklers In Rear, Sprinklers In Front, On Golf Course, Grass Front, Grass Back, Auto Timer H2O Front, Auto Timer H2O Back
Construction
Steel Frame, Brick Veneer, Brick
School Information
- ElementaryMadison #1 Elementary School
- MiddleMadison Meadows School
- HighCamelback High School
District
Phoenix Union High School District
Listing Details
- OfficeCompass
Compass.
![]() Information Deemed Reliable But Not Guaranteed. All information should be verified by the recipient and none is guaranteed as accurate by ARMLS. ARMLS Logo indicates that a property listed by a real estate brokerage other than Launch Real Estate LLC. Copyright 2025 Arizona Regional Multiple Listing Service, Inc. All rights reserved.
Information Deemed Reliable But Not Guaranteed. All information should be verified by the recipient and none is guaranteed as accurate by ARMLS. ARMLS Logo indicates that a property listed by a real estate brokerage other than Launch Real Estate LLC. Copyright 2025 Arizona Regional Multiple Listing Service, Inc. All rights reserved.
Listing information last updated on April 30th, 2025 at 2:00am MST.



