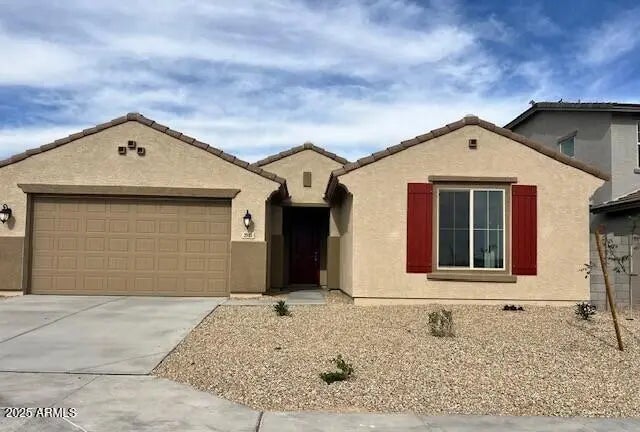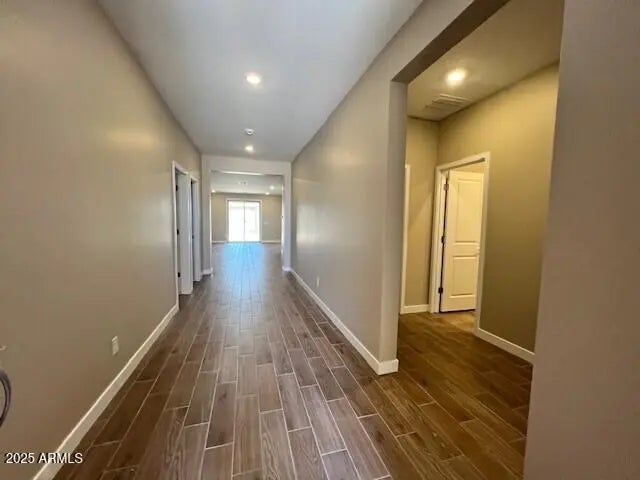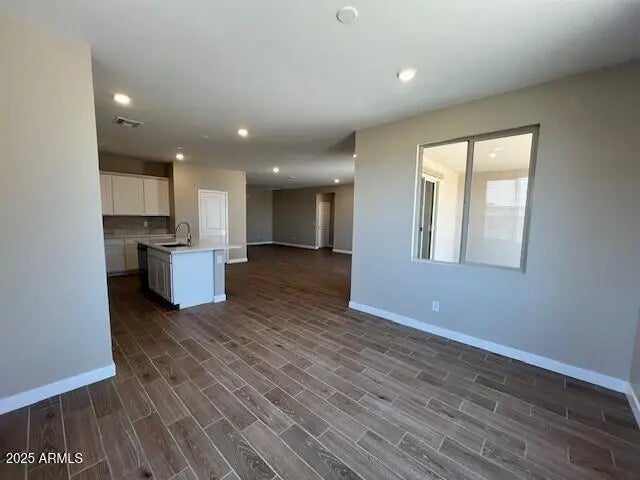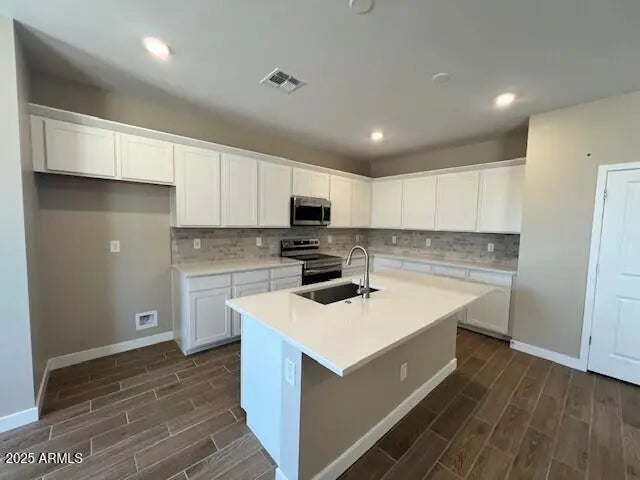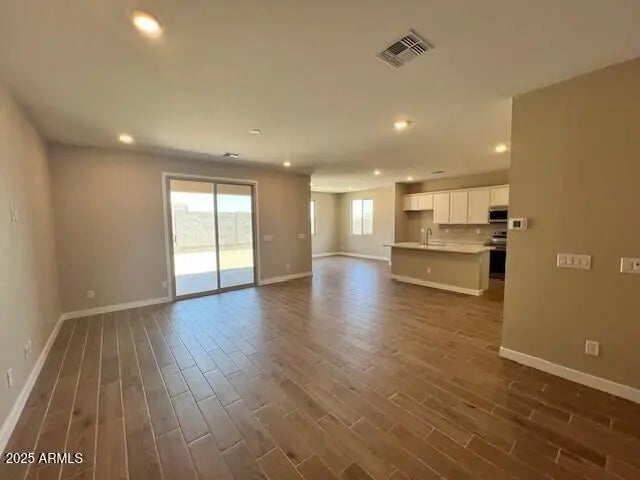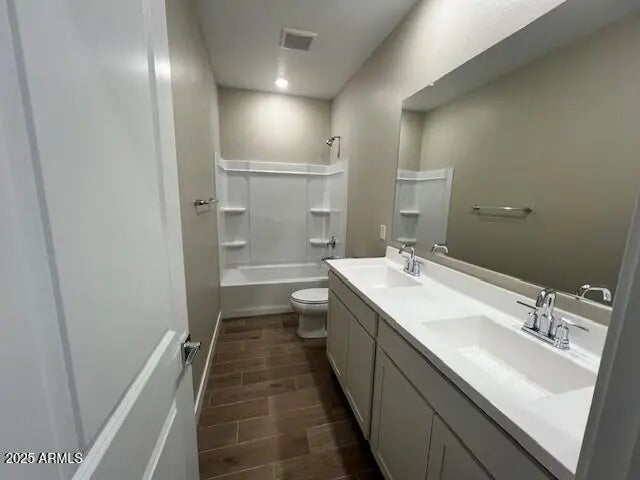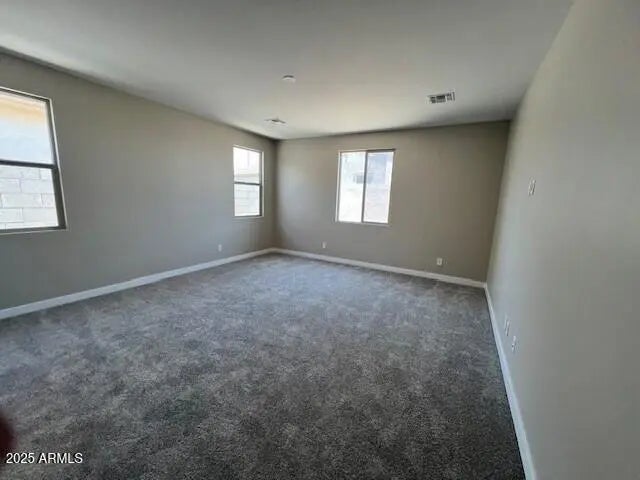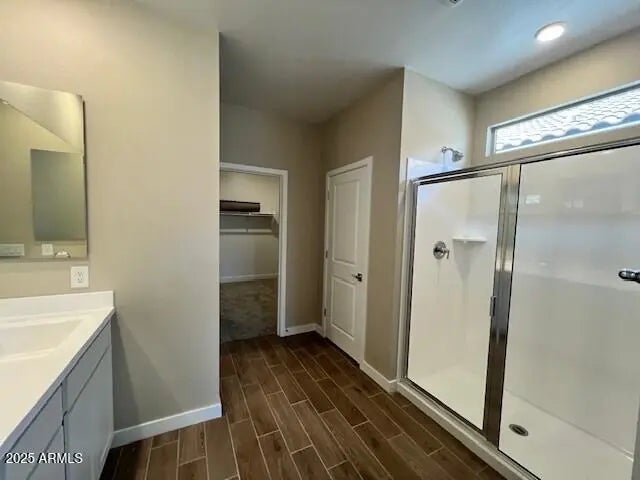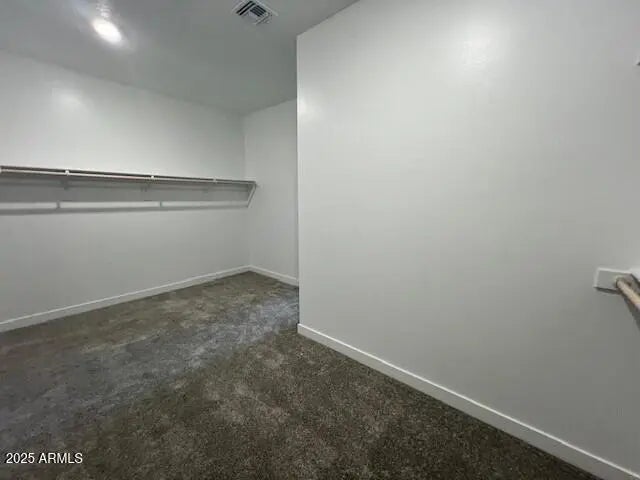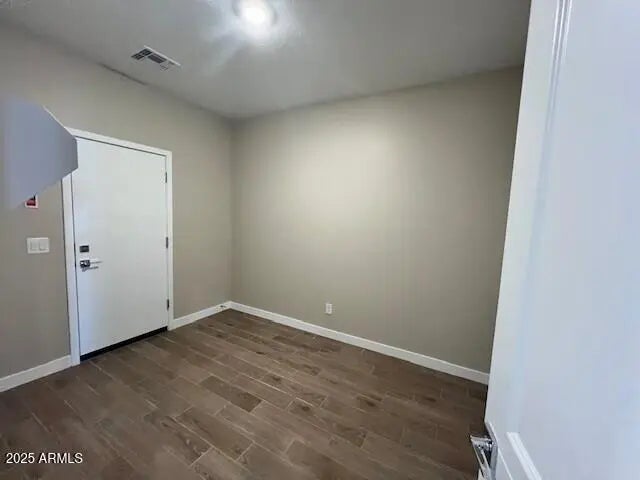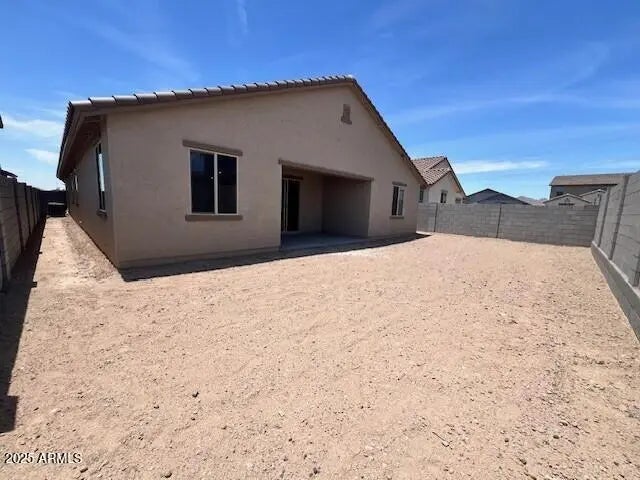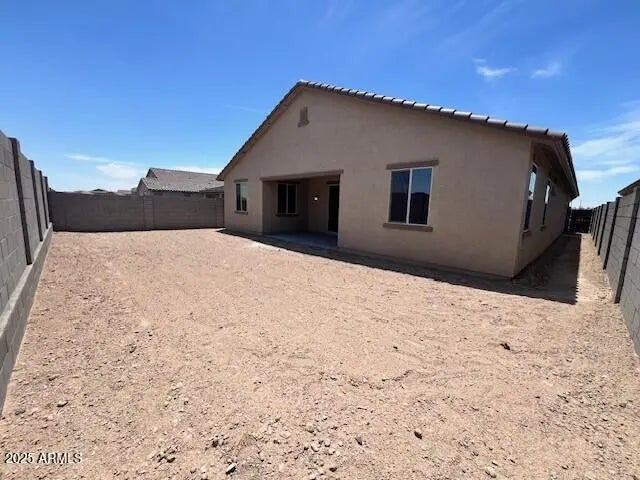- 4 Beds
- 3 Baths
- 2,611 Sqft
- .15 Acres
2945 S 232nd Drive
If you are looking for a single level with a ton of space look no further! This Fremont floor plan gives you 4 bedrooms, 3 bathrooms, study with double doors, 3 car tandem garage and 2600 sq ft. This home has upgraded White cabinets, white quartz countertops, 2-toned paint, beautiful backsplash and upgraded flooring throughout. This home sits right across from the community park and not too far from the Sundance Park. Our High-Performance Homes come standard with home automation technology, a REME HALO Air Purification system and they are designed with you in mind, to stay healthier & more comfortable in your new home.
Essential Information
- MLS® #6850204
- Price$464,990
- Bedrooms4
- Bathrooms3.00
- Square Footage2,611
- Acres0.15
- Year Built2025
- TypeResidential
- Sub-TypeSingle Family Residence
- StyleRanch
- StatusActive
Community Information
- Address2945 S 232nd Drive
- SubdivisionBENTRIDGE PHASE 2
- CityBuckeye
- CountyMaricopa
- StateAZ
- Zip Code85326
Amenities
- UtilitiesAPS
- Parking Spaces6
- # of Garages3
- ViewMountain(s)
- PoolNone
Amenities
Playground, Biking/Walking Path
Parking
Garage Door Opener, Direct Access
Interior
- HeatingCeiling
- # of Stories1
Interior Features
High Speed Internet, Double Vanity, Eat-in Kitchen, 9+ Flat Ceilings, Kitchen Island, Pantry, Full Bth Master Bdrm
Cooling
Central Air, Programmable Thmstat
Exterior
- RoofTile
- ConstructionStucco, Wood Frame, Painted
Exterior Features
Covered Patio(s), Pvt Yrd(s)Crtyrd(s)
Lot Description
East/West Exposure, Sprinklers In Front, Desert Front, Dirt Back
Windows
Low-Emissivity Windows, Dual Pane, Vinyl Frame
School Information
- ElementaryInca Elementary School
- MiddleInca Elementary School
- HighYoungker High School
District
Buckeye Union High School District
Listing Details
- OfficeLandsea Homes
Price Change History for 2945 S 232nd Drive, Buckeye, AZ (MLS® #6850204)
| Date | Details | Change |
|---|---|---|
| Price Reduced from $469,990 to $464,990 | ||
| Price Reduced from $491,955 to $469,990 | ||
| Price Increased from $489,715 to $491,955 |
Landsea Homes.
![]() Information Deemed Reliable But Not Guaranteed. All information should be verified by the recipient and none is guaranteed as accurate by ARMLS. ARMLS Logo indicates that a property listed by a real estate brokerage other than Launch Real Estate LLC. Copyright 2026 Arizona Regional Multiple Listing Service, Inc. All rights reserved.
Information Deemed Reliable But Not Guaranteed. All information should be verified by the recipient and none is guaranteed as accurate by ARMLS. ARMLS Logo indicates that a property listed by a real estate brokerage other than Launch Real Estate LLC. Copyright 2026 Arizona Regional Multiple Listing Service, Inc. All rights reserved.
Listing information last updated on February 4th, 2026 at 5:28am MST.



