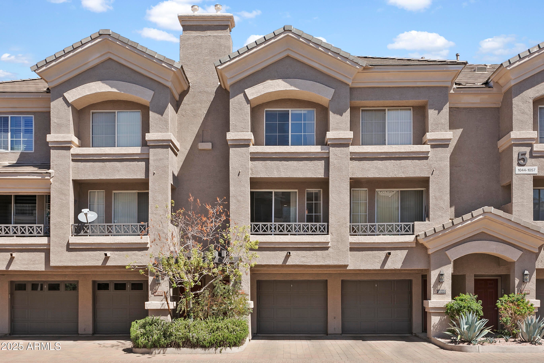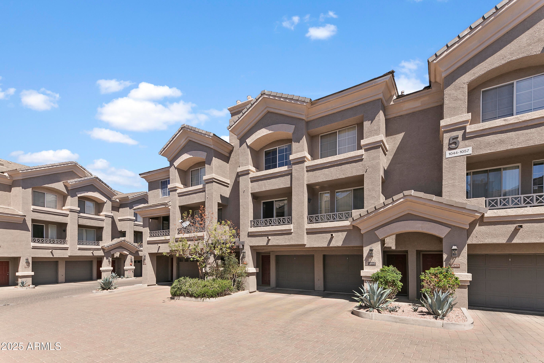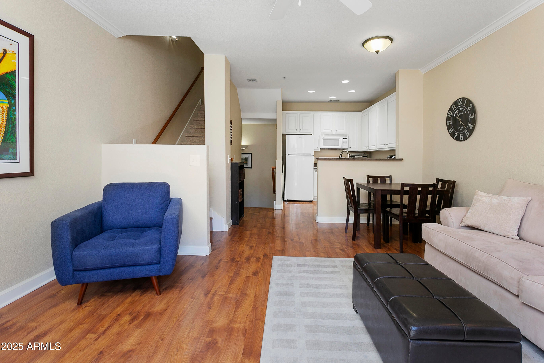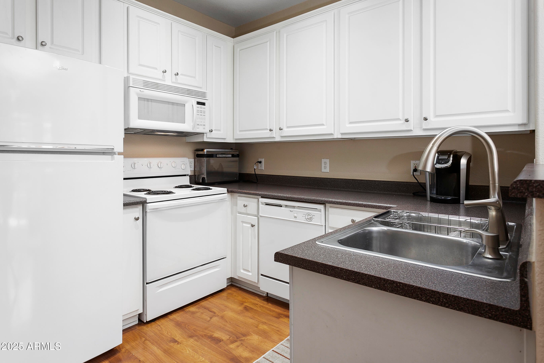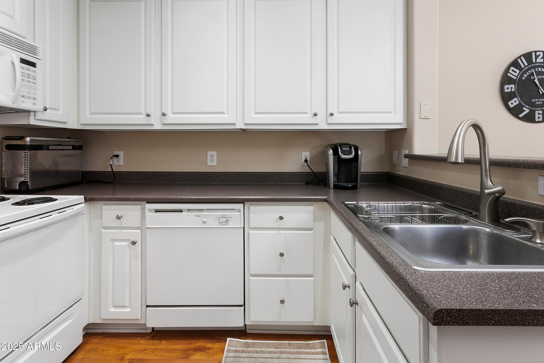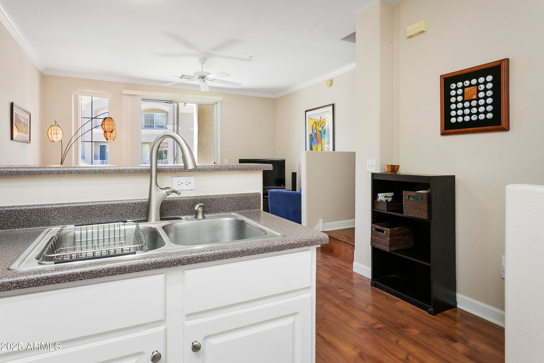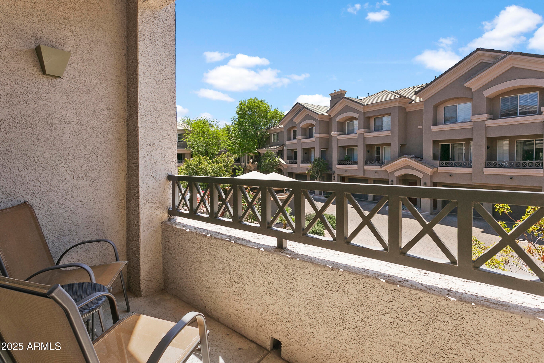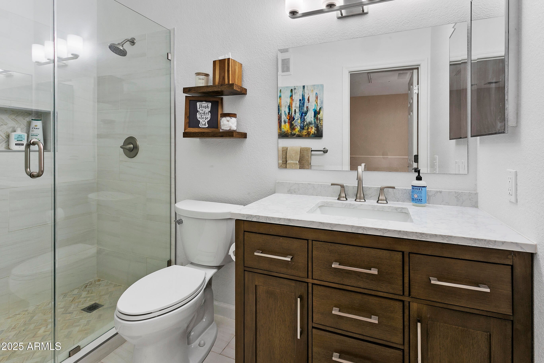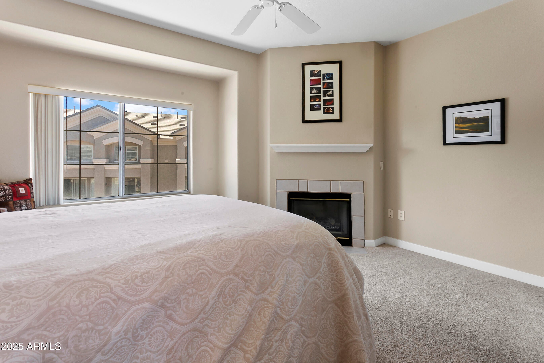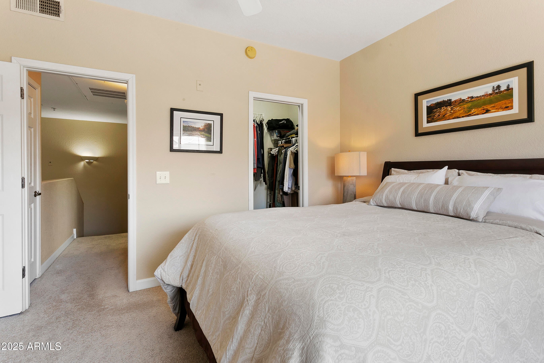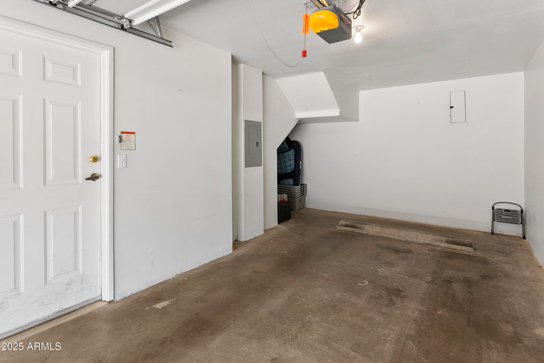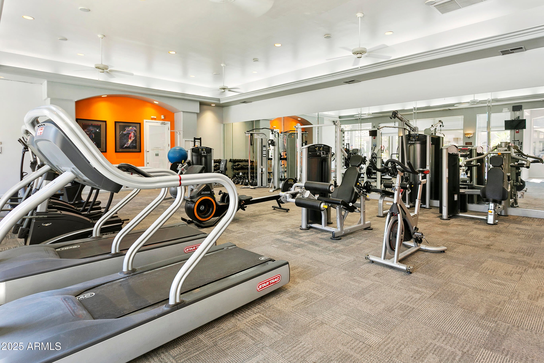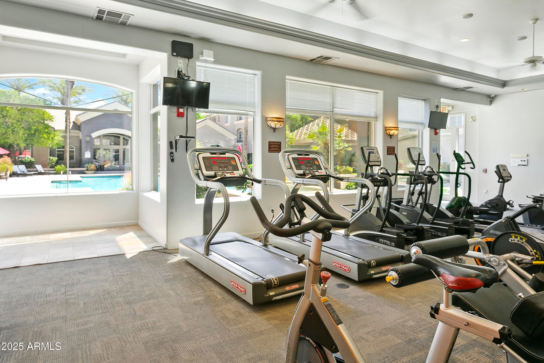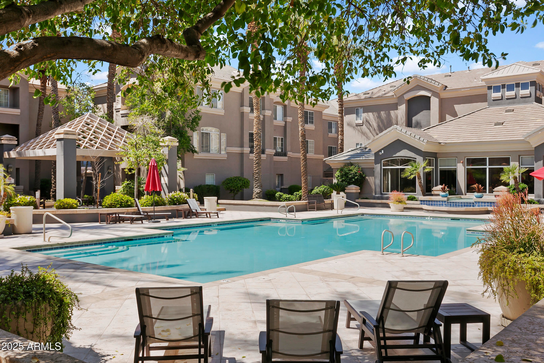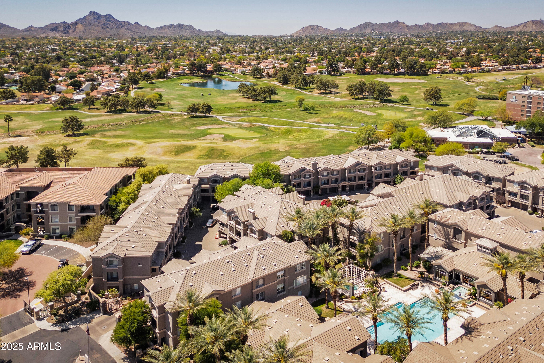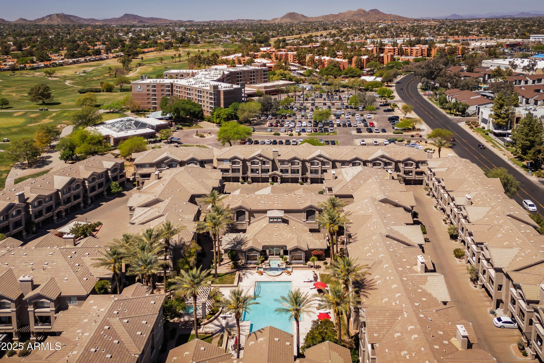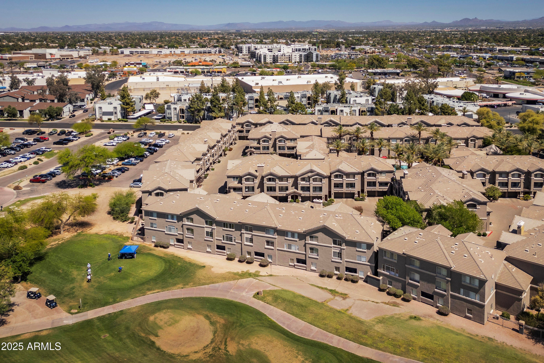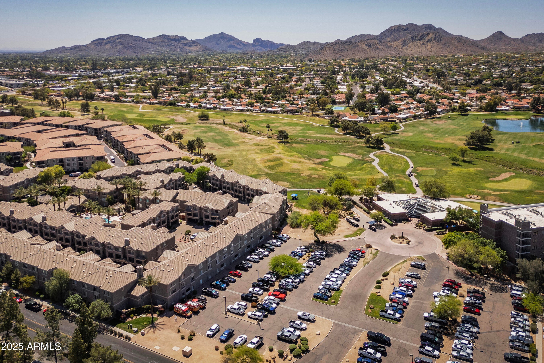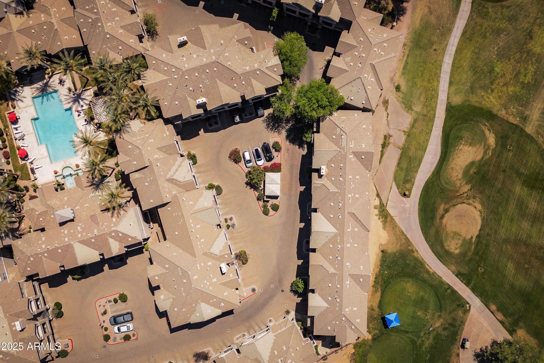- 1 Bed
- 1 Bath
- 766 Sqft
- .01 Acres
4455 E Paradise Village Parkway (unit 1051)
Light bright and airy one bedroom condo with attached 1 car garage! BRAND NEW AC being Installed June 2025! Can be sold fully furnished! Located walking distance to the brand new PV Mall home to Lifetime Fitness, Whole Foods, Multiple Fox Restaurants and more coming soon. This is the new hot spot for shopping and dining in Phoenix! This interior unit has been upgraded with hard floors on the main level and full bathroom remodel! The primary suite has a charming reading nook, fireplace, and abundant natural light. The unit is steps away from the pool and a gate that opens to the Stonecreek Golf Course and clubhouse where they have dining, a bar and live music! EXCELLENT AMENITIES inside this gated luxury community include Salt water pool and spa , Fully equipped Fitness Center Clubhouse, Movie Theater, and even onsite Business Center with meeting room & library!
Essential Information
- MLS® #6850684
- Price$293,000
- Bedrooms1
- Bathrooms1.00
- Square Footage766
- Acres0.01
- Year Built2001
- TypeResidential
- Sub-TypeApartment
- StatusActive
Community Information
- CityPhoenix
- CountyMaricopa
- StateAZ
- Zip Code85032
Address
4455 E Paradise Village Parkway (unit 1051)
Subdivision
VILLAS AT STONECREEK LUXURY CONDOMINIUMS
Amenities
- UtilitiesAPS
- Parking Spaces1
- # of Garages1
- PoolNone
Amenities
Pickleball, Gated, Community Spa Htd, Community Pool Htd, Playground, Biking/Walking Path, Fitness Center
Parking
Garage Door Opener, Extended Length Garage, Direct Access
Interior
- HeatingMini Split
- CoolingCentral Air
- FireplaceYes
- Fireplaces1 Fireplace, Master Bedroom
- # of Stories3
Interior Features
Furnished(See Rmrks), Full Bth Master Bdrm
Exterior
- Lot DescriptionDesert Front
- RoofTile
- ConstructionStucco, Wood Frame
School Information
- DistrictScottsdale Unified District
- ElementarySequoya Elementary School
- MiddleCocopah Middle School
- HighChaparral High School
Listing Details
- OfficeJason Mitchell Real Estate
Price Change History for 4455 E Paradise Village Parkway (unit 1051), Phoenix, AZ (MLS® #6850684)
| Date | Details | Change |
|---|---|---|
| Price Increased from $289,500 to $293,000 | ||
| Status Changed from Active Under Contract to Active | – | |
| Price Reduced from $295,000 to $289,500 | ||
| Status Changed from Active to Active Under Contract | – | |
| Price Reduced from $300,000 to $295,000 |
Jason Mitchell Real Estate.
![]() Information Deemed Reliable But Not Guaranteed. All information should be verified by the recipient and none is guaranteed as accurate by ARMLS. ARMLS Logo indicates that a property listed by a real estate brokerage other than Launch Real Estate LLC. Copyright 2025 Arizona Regional Multiple Listing Service, Inc. All rights reserved.
Information Deemed Reliable But Not Guaranteed. All information should be verified by the recipient and none is guaranteed as accurate by ARMLS. ARMLS Logo indicates that a property listed by a real estate brokerage other than Launch Real Estate LLC. Copyright 2025 Arizona Regional Multiple Listing Service, Inc. All rights reserved.
Listing information last updated on July 2nd, 2025 at 3:30am MST.



