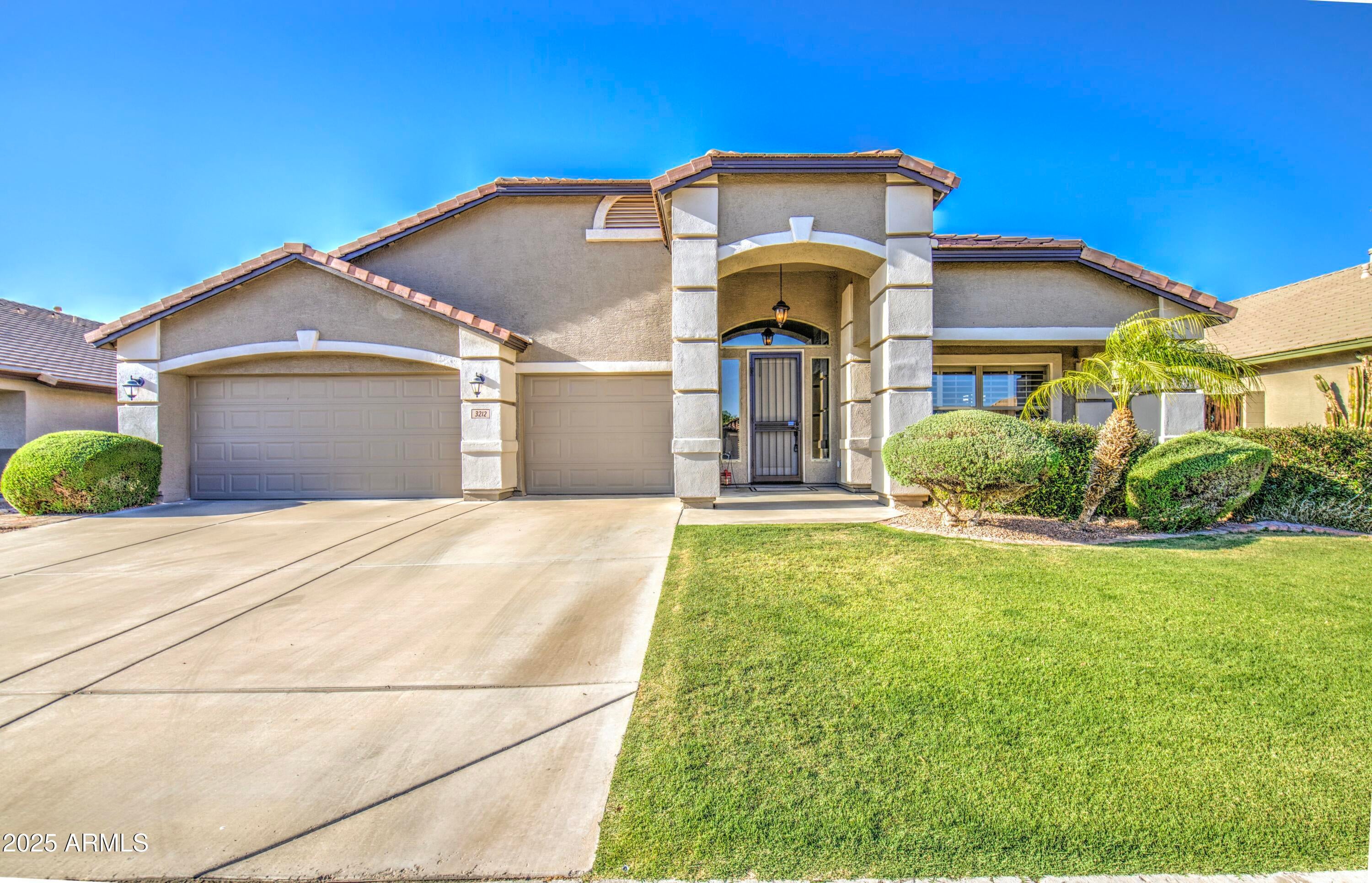- 4 Beds
- 3 Baths
- 2,704 Sqft
- .19 Acres
3212 W Walter Way
Away from the madness, but close to everything. 2704 sq. ft., single level, 4 bedroom, 2.5 bath, 3 car garage in immaculate condition. We have a new roof, new A/C units, new air handlers, new electric panel, new insulation, new thermostats, new irrigation timers, new water heater, new garage door opener, new paint, new floors, remodeled kitchen, and a fresh swimming pool. A family and pet friendly neighborhood within walking distance to Paseo Highlands Park. The park offers a ball field, basketball court, grill/picnic area, pickle ball, playground, and a rec center. Easy access to freeways, shopping, airports, schools, college campuses, medical care, hiking,Reach 11, AZ Sports Complex, and comfort.
Essential Information
- MLS® #6850798
- Price$695,000
- Bedrooms4
- Bathrooms3.00
- Square Footage2,704
- Acres0.19
- Year Built2000
- TypeResidential
- Sub-TypeSingle Family Residence
- StyleRanch
- StatusActive
Community Information
- Address3212 W Walter Way
- SubdivisionADOBE HIGHLANDS
- CityPhoenix
- CountyMaricopa
- StateAZ
- Zip Code85027
Amenities
- UtilitiesAPS,SW Gas3
- Parking Spaces6
- ParkingGarage Door Opener
- # of Garages3
- ViewMountain(s)
- Has PoolYes
- PoolPlay Pool, Private
Amenities
Playground, Biking/Walking Path
Interior
- HeatingNatural Gas
- FireplaceYes
- Fireplaces1 Fireplace, Gas
- # of Stories1
Interior Features
Eat-in Kitchen, Breakfast Bar, 9+ Flat Ceilings, No Interior Steps, Kitchen Island, Double Vanity, Full Bth Master Bdrm, Separate Shwr & Tub, High Speed Internet, Granite Counters
Cooling
Central Air, Ceiling Fan(s), Programmable Thmstat
Exterior
- Exterior FeaturesBuilt-in Barbecue
- WindowsDual Pane
- RoofSee Remarks, Tile
Lot Description
Sprinklers In Rear, Sprinklers In Front, Grass Front, Grass Back, Auto Timer H2O Front, Auto Timer H2O Back
Construction
Stucco, Wood Frame, Painted, Spray Foam Insulation
School Information
- DistrictDeer Valley Unified District
- ElementaryDesert Sage Elementary School
- MiddleHillcrest Middle School
High
Sandra Day O'Connor High School
Listing Details
- OfficeHomeSmart
HomeSmart.
![]() Information Deemed Reliable But Not Guaranteed. All information should be verified by the recipient and none is guaranteed as accurate by ARMLS. ARMLS Logo indicates that a property listed by a real estate brokerage other than Launch Real Estate LLC. Copyright 2025 Arizona Regional Multiple Listing Service, Inc. All rights reserved.
Information Deemed Reliable But Not Guaranteed. All information should be verified by the recipient and none is guaranteed as accurate by ARMLS. ARMLS Logo indicates that a property listed by a real estate brokerage other than Launch Real Estate LLC. Copyright 2025 Arizona Regional Multiple Listing Service, Inc. All rights reserved.
Listing information last updated on June 21st, 2025 at 4:45am MST.














































