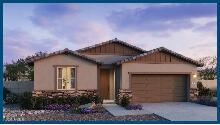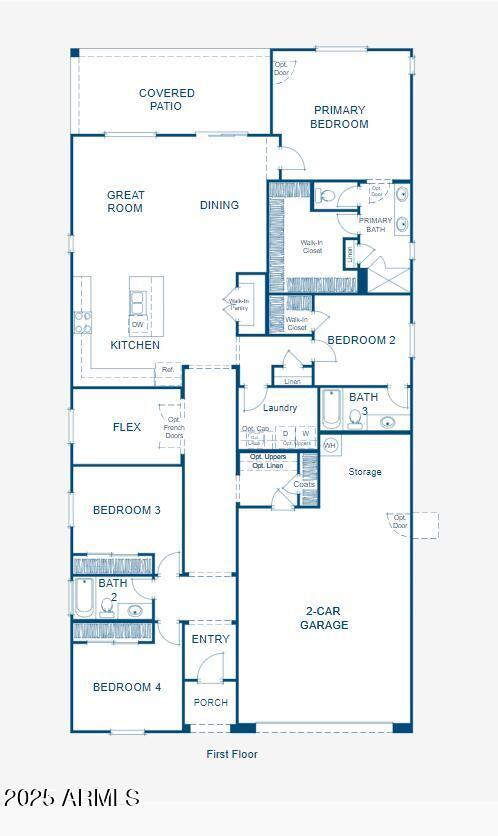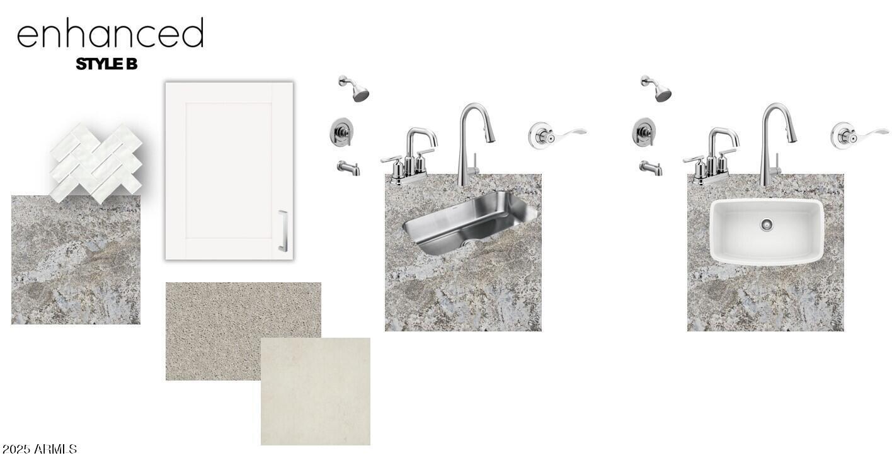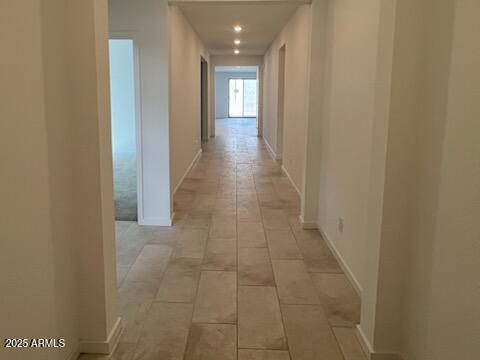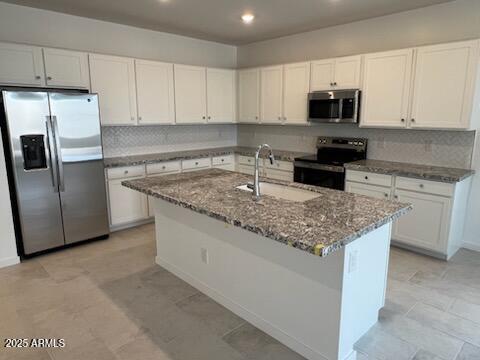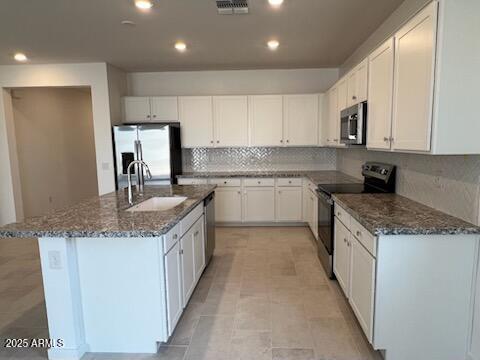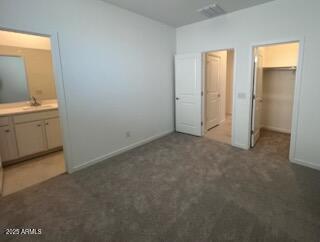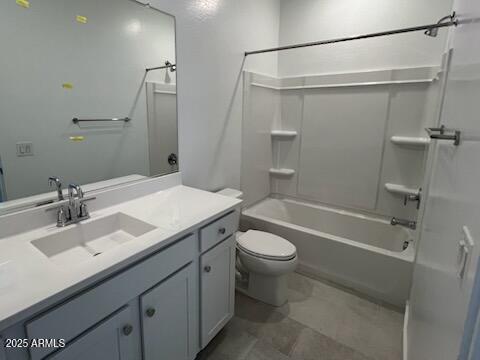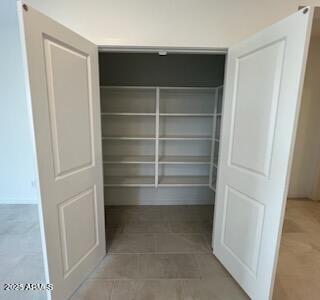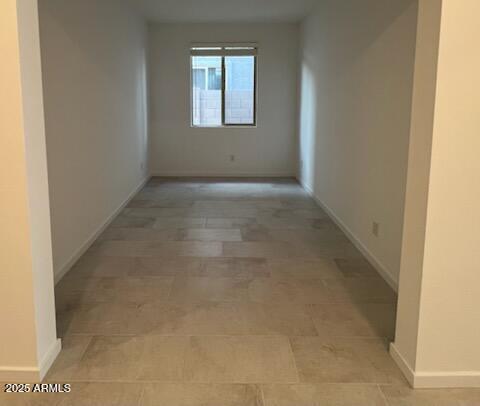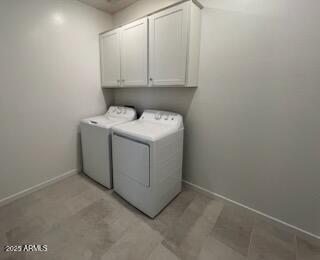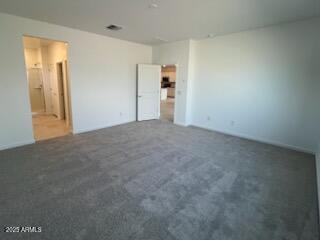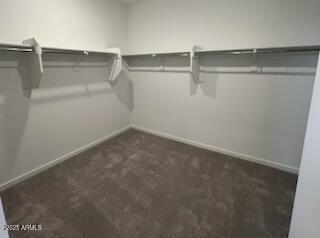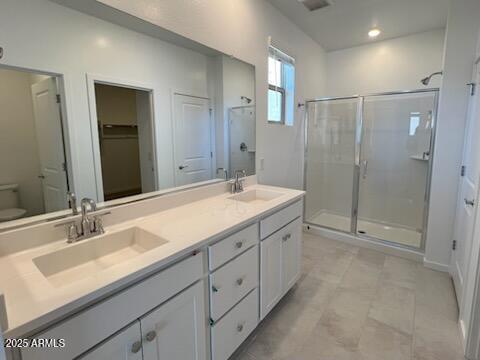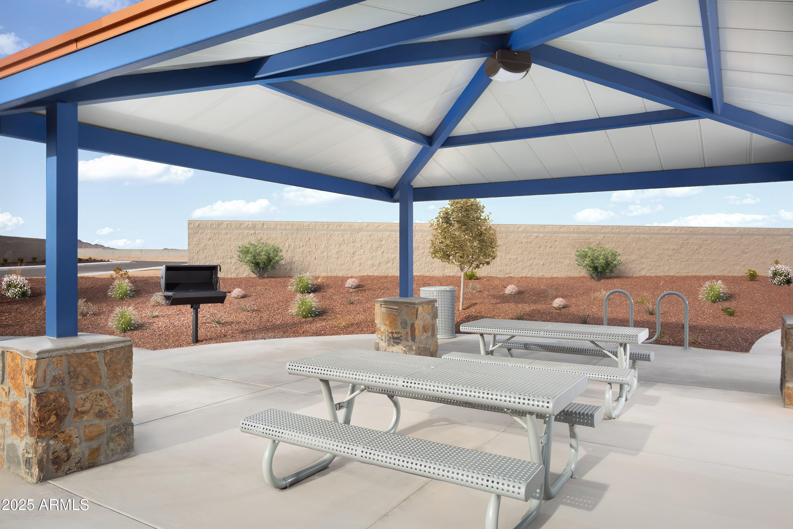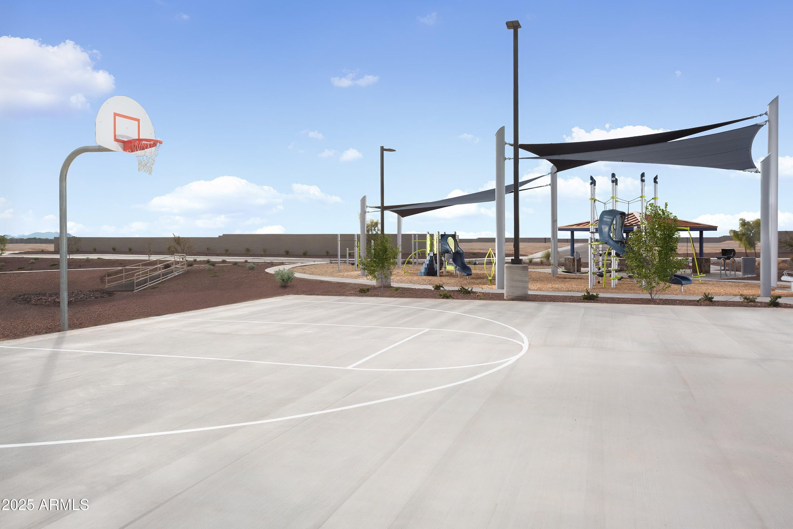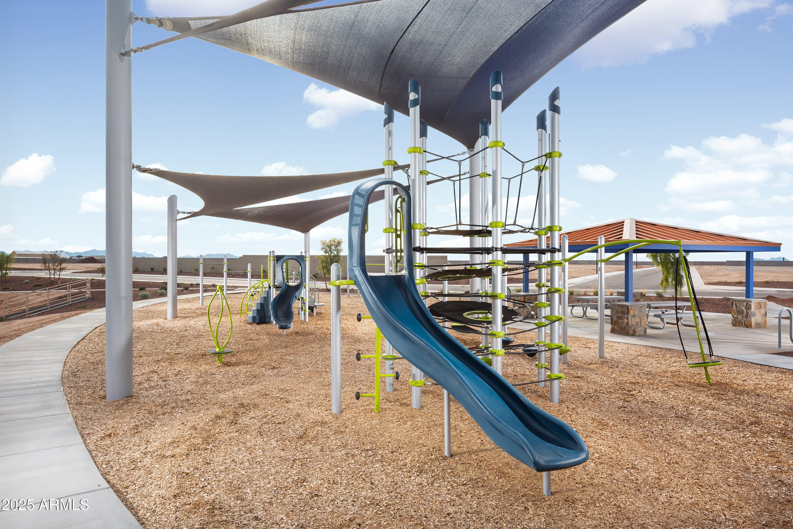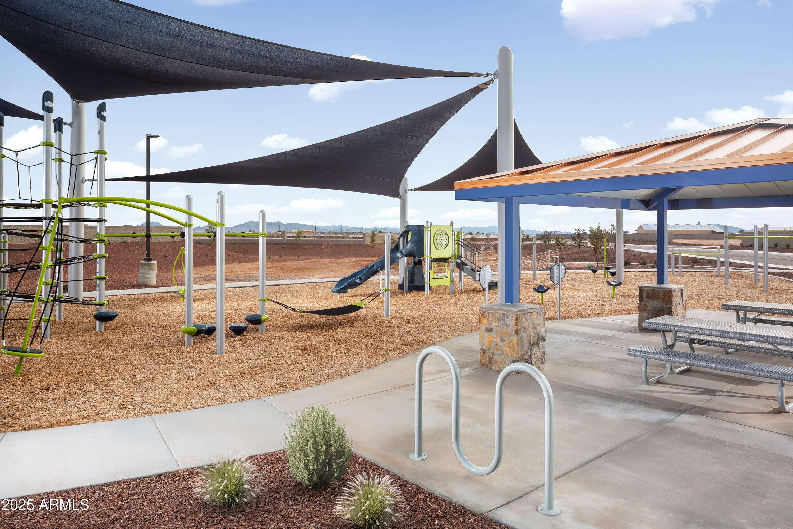- 4 Beds
- 3 Baths
- 2,301 Sqft
- .14 Acres
25354 W Bowker Street
Discover your dream home, READY now! Popular, split floor plan with mother-in-law suite, flex room, all four bedrooms are spacious and bathrooms too, 9' ceilings throughout. Impressive entry/foyer, and curb appeal. A flex room for office/formal dining/game room, and secondary suite/bedroom split and private! Open concept, ideal for family and entertaining. The kitchen is a chef's dream, complete with 36'' white cabinets adorned with chrome hardware, stylish herringbone backsplash, beautiful granite countertops, stainless steel appliances including refrigerator. A large kitchen island with breakfast bar, Blanco single bowl sink, huge walk-in pantry! Laundry room cabinets, drop zone cabinet too. Smart Home, 8'' garage door, 2.5 car garage. 12''x24'' tile, carpet in bedrooms & closets.
Essential Information
- MLS® #6850899
- Price$399,990
- Bedrooms4
- Bathrooms3.00
- Square Footage2,301
- Acres0.14
- Year Built2025
- TypeResidential
- Sub-TypeSingle Family Residence
- StatusActive
Community Information
- Address25354 W Bowker Street
- SubdivisionCOPPER FALLS PARCEL 1
- CityBuckeye
- CountyMaricopa
- StateAZ
- Zip Code85326
Amenities
- UtilitiesAPS
- Parking Spaces5
- # of Garages3
- PoolNone
Amenities
Playground, Biking/Walking Path
Parking
Garage Door Opener, Extended Length Garage
Interior
- FireplacesNone
- # of Stories1
Interior Features
High Speed Internet, Smart Home, Granite Counters, Double Vanity, Breakfast Bar, 9+ Flat Ceilings, Kitchen Island, 3/4 Bath Master Bdrm
Heating
ENERGY STAR Qualified Equipment, Electric
Cooling
Central Air, ENERGY STAR Qualified Equipment, Programmable Thmstat
Exterior
- RoofTile, Concrete
Lot Description
Sprinklers In Front, Desert Front, Dirt Back, Auto Timer H2O Front
Windows
Low-Emissivity Windows, Dual Pane, ENERGY STAR Qualified Windows, Vinyl Frame
Construction
Stucco, Wood Frame, Low VOC Paint, Painted
School Information
- ElementaryBales Elementary School
- MiddleBales Elementary School
- HighBuckeye Union High School
District
Buckeye Union High School District
Listing Details
- OfficeThe New Home Company
Price Change History for 25354 W Bowker Street, Buckeye, AZ (MLS® #6850899)
| Date | Details | Change | |
|---|---|---|---|
| Price Reduced from $427,590 to $399,990 | |||
| Price Reduced from $427,990 to $427,590 | |||
| Price Increased from $427,490 to $427,990 | |||
| Price Reduced from $427,990 to $427,490 | |||
| Price Reduced from $429,500 to $427,990 | |||
| Show More (3) | |||
| Price Reduced from $429,990 to $429,500 | |||
| Price Reduced from $439,990 to $429,990 | |||
| Price Reduced from $459,990 to $439,990 | |||
The New Home Company.
![]() Information Deemed Reliable But Not Guaranteed. All information should be verified by the recipient and none is guaranteed as accurate by ARMLS. ARMLS Logo indicates that a property listed by a real estate brokerage other than Launch Real Estate LLC. Copyright 2025 Arizona Regional Multiple Listing Service, Inc. All rights reserved.
Information Deemed Reliable But Not Guaranteed. All information should be verified by the recipient and none is guaranteed as accurate by ARMLS. ARMLS Logo indicates that a property listed by a real estate brokerage other than Launch Real Estate LLC. Copyright 2025 Arizona Regional Multiple Listing Service, Inc. All rights reserved.
Listing information last updated on June 14th, 2025 at 11:16am MST.



