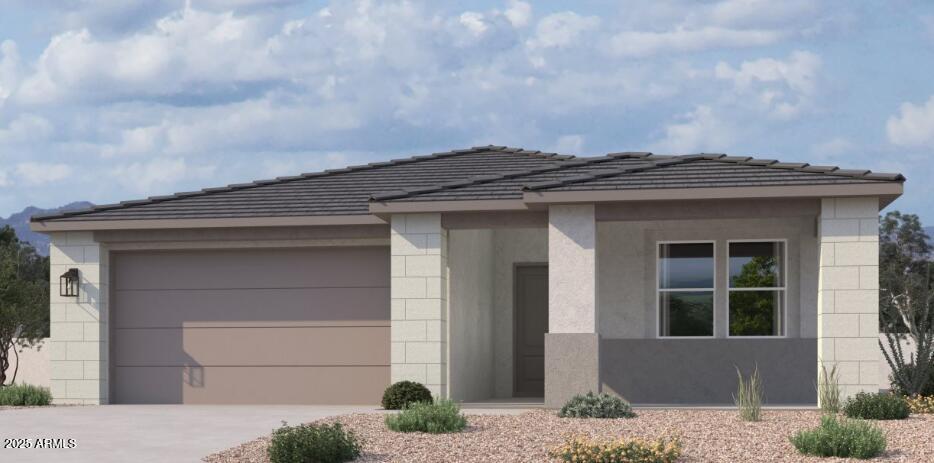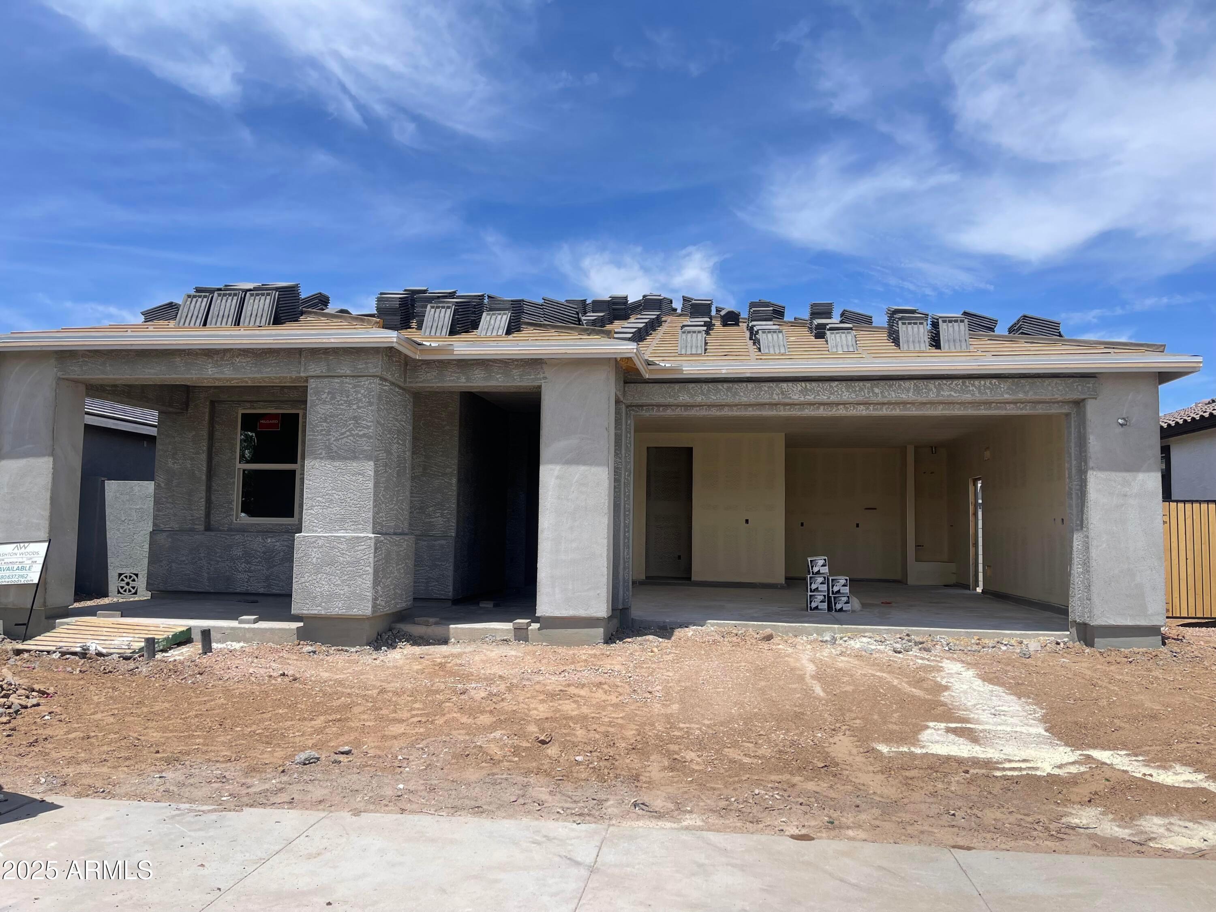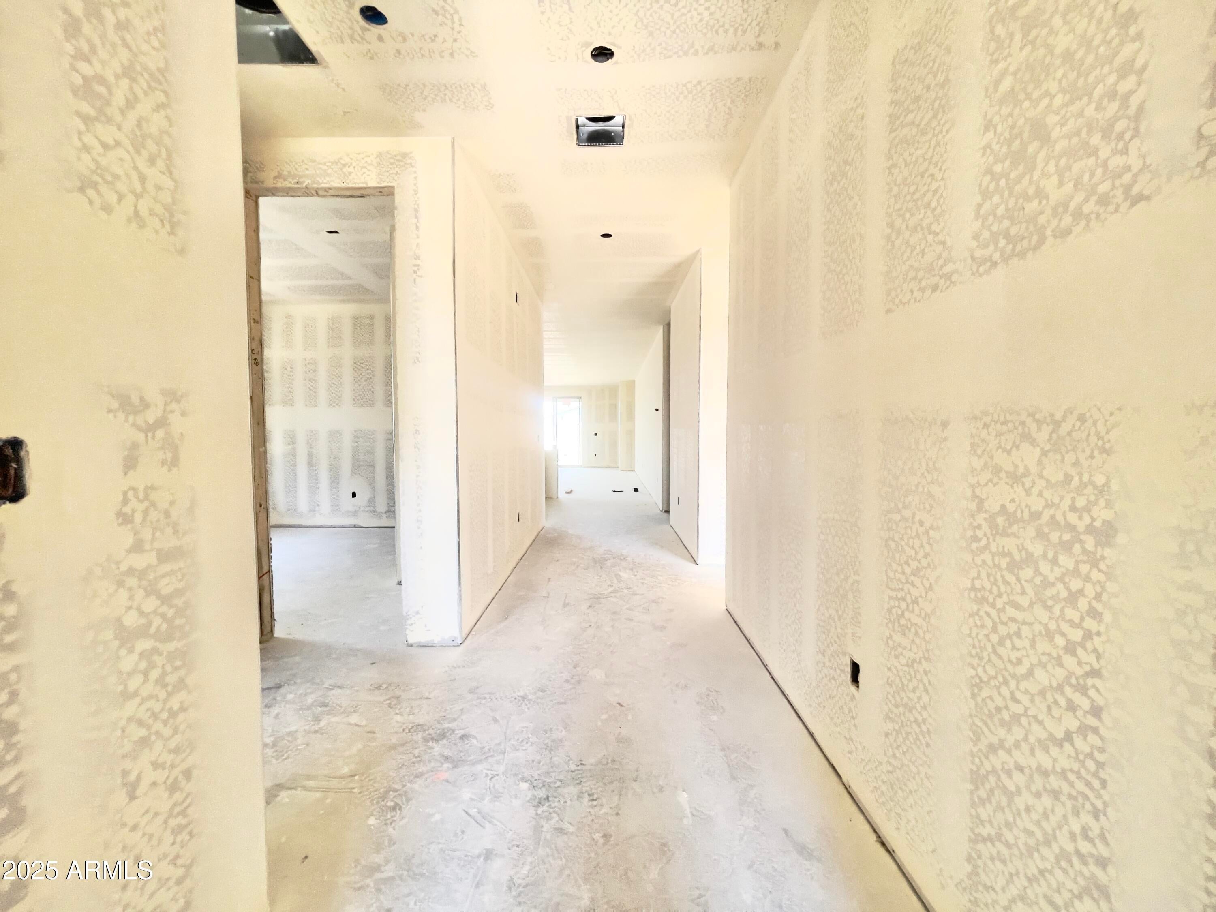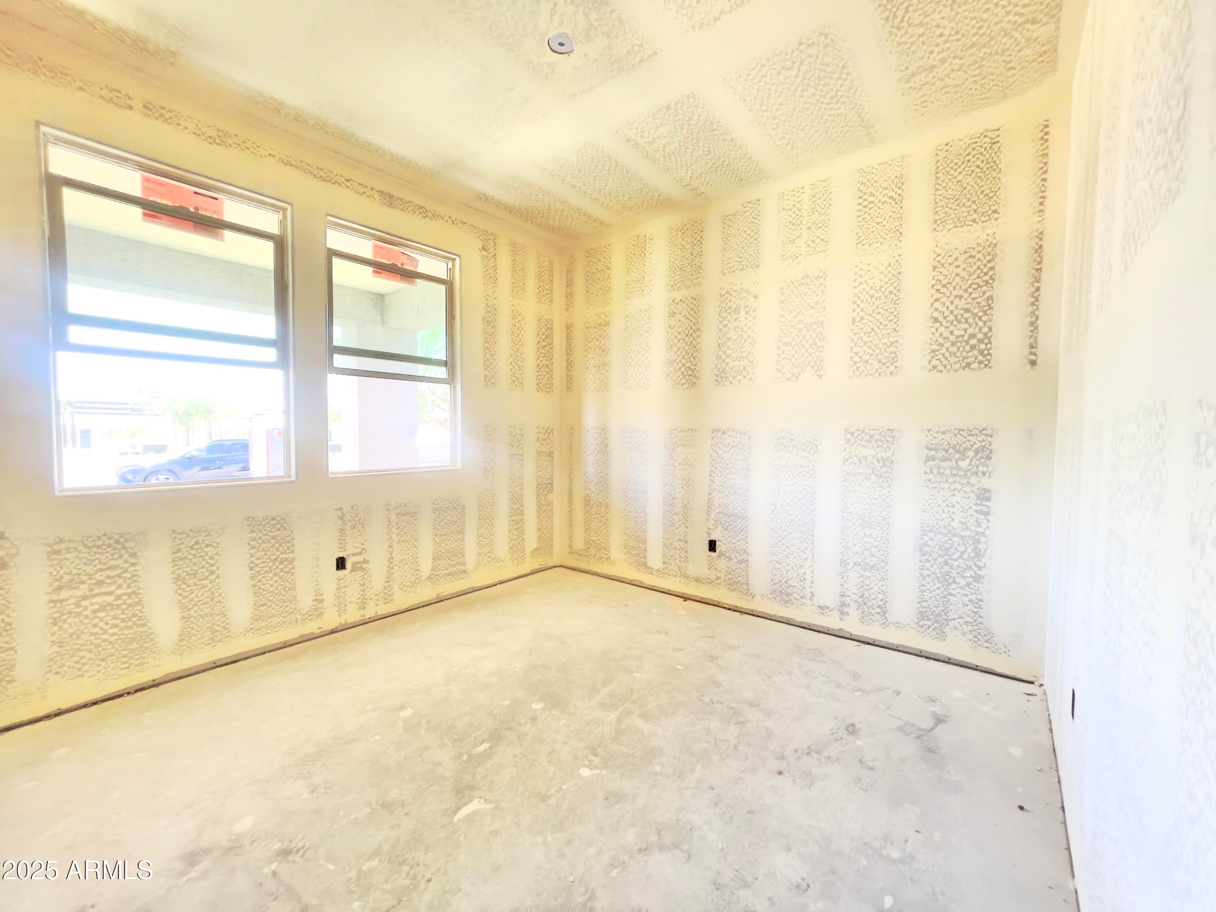- 4 Beds
- 3 Baths
- 2,234 Sqft
- .14 Acres
22816 E Roundup Way
The Sunflower floorplan is the perfect blend of modern convenience and elegant design, offering a spacious layout that is ideal for both entertaining and everyday living. With 2,234 square feet of thoughtfully crafted space, this home features 4 bedrooms, a guest retreat, 3 full bathrooms, and a 2.5-car garage—providing ample room for the entire family. The expansive kitchen serves as the heart of the home, boasting a large island, pantry, and open dining and Great Room areas, making it an ideal space for hosting gatherings or enjoying cozy family moments. This lovely floorplan offers a... more »
Essential Information
- MLS® #6851548
- Price$589,990
- Bedrooms4
- Bathrooms3.00
- Square Footage2,234
- Acres0.14
- Year Built2025
- TypeResidential
- Sub-TypeSingle Family Residence
- StyleOther, See Remarks
- StatusActive
Community Information
- Address22816 E Roundup Way
- SubdivisionMADERA
- CityQueen Creek
- CountyMaricopa
- StateAZ
- Zip Code85142
Amenities
- UtilitiesSRP,City Gas3
- Parking Spaces3
- # of Garages3
- PoolNone
Amenities
Community Spa, Community Spa Htd, Community Pool Htd, Community Pool
Interior
- HeatingNatural Gas
- FireplacesNone
- # of Stories1
Interior Features
High Speed Internet, Double Vanity, Upstairs, Eat-in Kitchen, Breakfast Bar, 9+ Flat Ceilings, Soft Water Loop, Kitchen Island, Pantry
Cooling
Both Refrig & Evap, Programmable Thmstat
Exterior
- Exterior FeaturesPrivate Yard
- RoofTile
- ConstructionStucco, Wood Frame, Painted
Lot Description
Sprinklers In Front, Desert Front, Dirt Back
Windows
Low-Emissivity Windows, Dual Pane, Vinyl Frame
School Information
- DistrictQueen Creek Unified District
- MiddleQueen Creek Junior High School
- HighQueen Creek High School
Elementary
Katherine Mecham Barney Elementary
Listing Details
- OfficeCompass
Price Change History for 22816 E Roundup Way, Queen Creek, AZ (MLS® #6851548)
| Date | Details | Change |
|---|---|---|
| Price Increased from $579,990 to $589,990 | ||
| Price Increased from $559,990 to $579,990 |
Compass.
![]() Information Deemed Reliable But Not Guaranteed. All information should be verified by the recipient and none is guaranteed as accurate by ARMLS. ARMLS Logo indicates that a property listed by a real estate brokerage other than Launch Real Estate LLC. Copyright 2025 Arizona Regional Multiple Listing Service, Inc. All rights reserved.
Information Deemed Reliable But Not Guaranteed. All information should be verified by the recipient and none is guaranteed as accurate by ARMLS. ARMLS Logo indicates that a property listed by a real estate brokerage other than Launch Real Estate LLC. Copyright 2025 Arizona Regional Multiple Listing Service, Inc. All rights reserved.
Listing information last updated on June 2nd, 2025 at 9:17am MST.






























