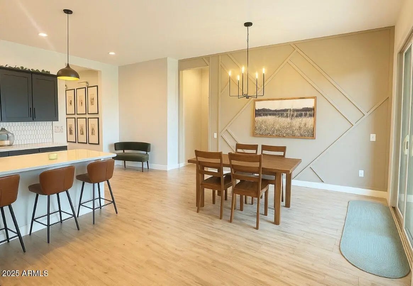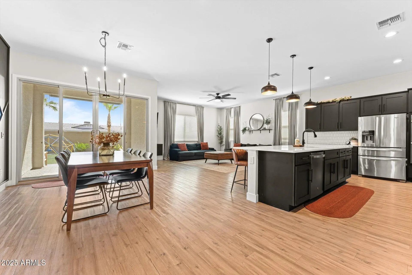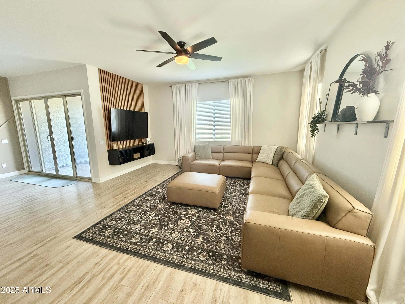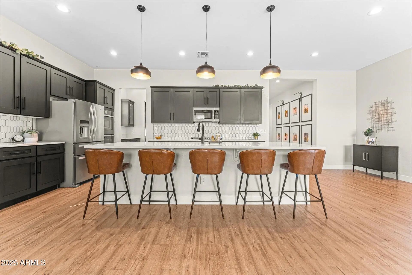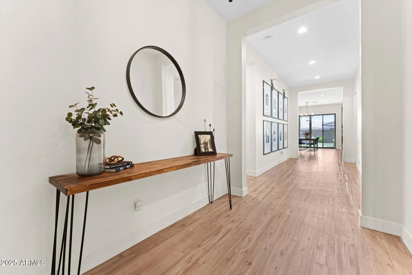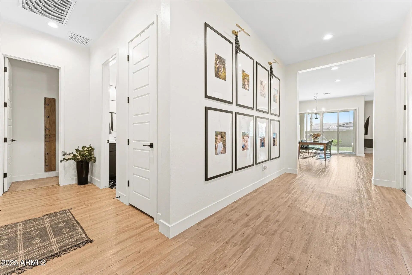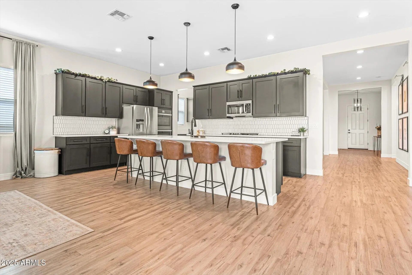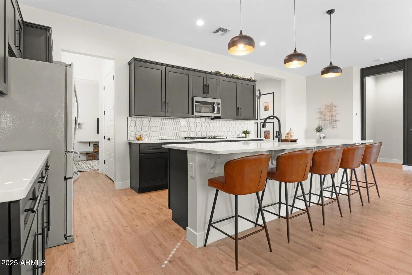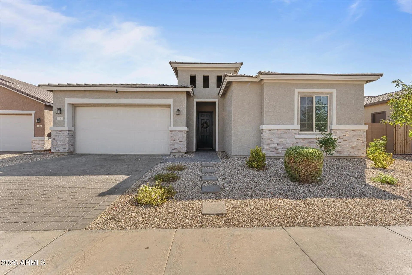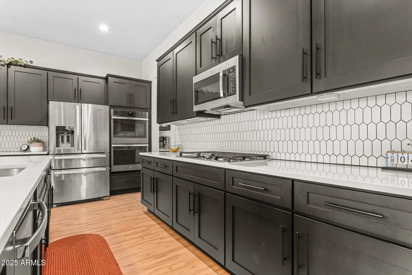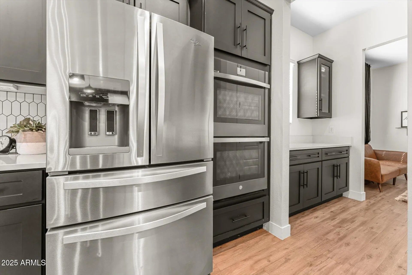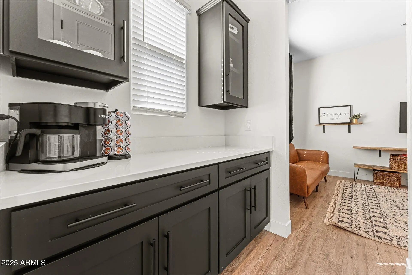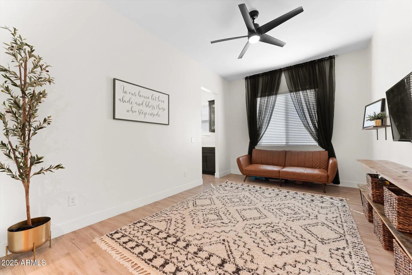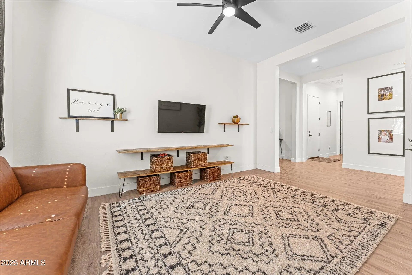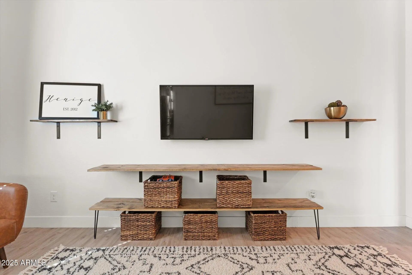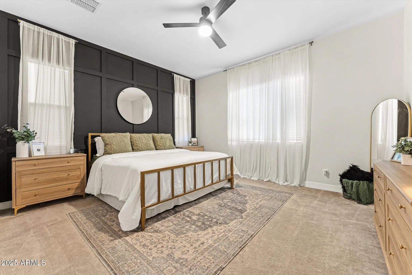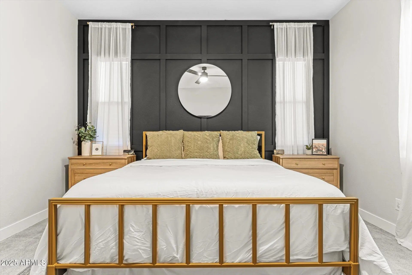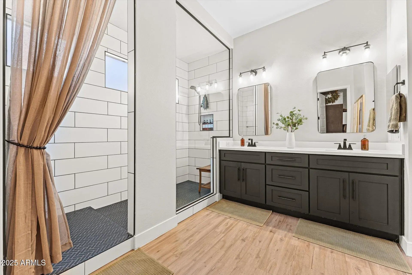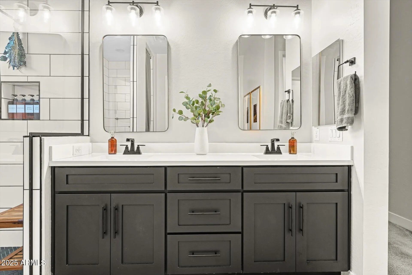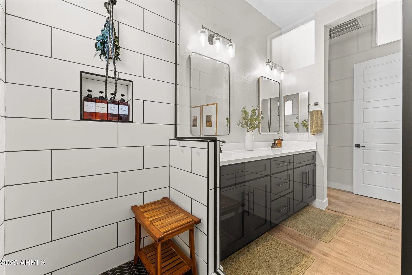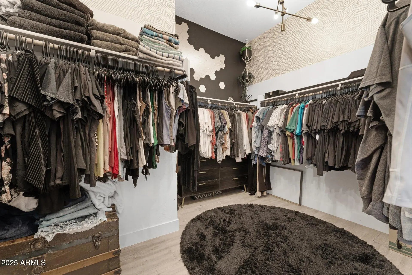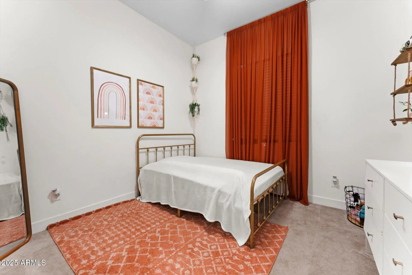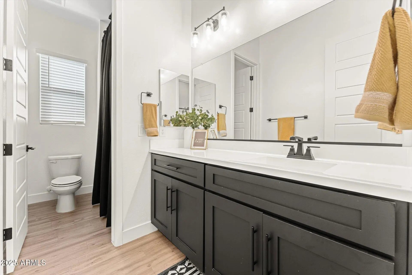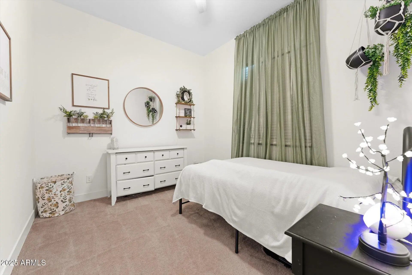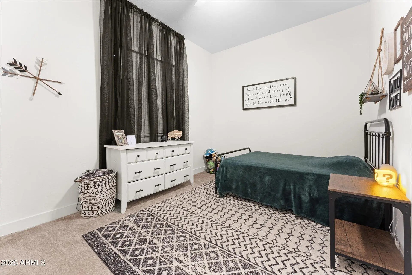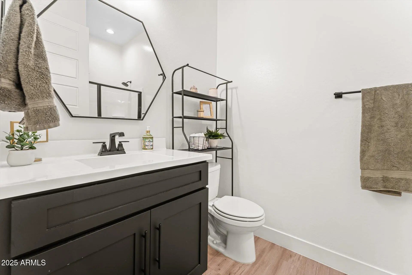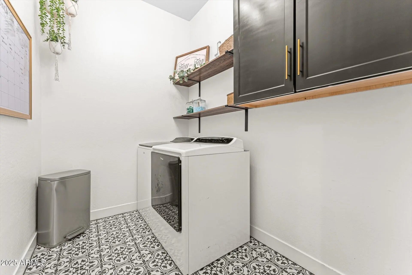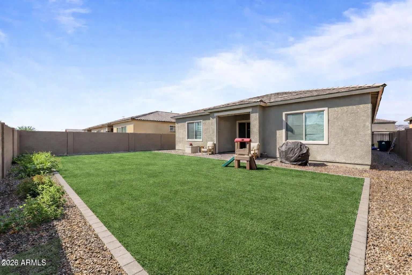- 4 Beds
- 3 Baths
- 2,500 Sqft
- .17 Acres
141 S 156th Drive
PERFECT LOCATION • STUNNING UPGRADES • SINGLE-STORY LIVING Welcome to this immaculate resale of the highly sought-after Celeste floorplan by Richmond American! This beautifully maintained single-story home offers 2,500 sq. ft. of comfort and elegance, featuring 4 spacious bedrooms plus a study/den-perfect for work-from-home or extra flex space. The best part your backyard is done! • Home Highlights Include: • Soaring 10-foot ceilings • Gourmet kitchen with marble-topped island • Built-in double ovens • Butler's pantry for effortless entertaining • Luxury vinyl wood-look flooring throughout • Upgraded primary bathroom with spa-like finishes and walk-in shower • Low-maintenance synthetic grass landscaping • Unbeatable Location! Minutes from top-rated Minutes from top-rated private schools, BASIS Charter School, dining, shopping, and the Goodyear Recreatio Center 25 minutes to Sky Harbor Airport * Just 5 hours to Southern California This home is the perfect blend of style, space, and convenience-don't miss this incredible opportunity!
Essential Information
- MLS® #6851674
- Price$558,000
- Bedrooms4
- Bathrooms3.00
- Square Footage2,500
- Acres0.17
- Year Built2022
- TypeResidential
- Sub-TypeSingle Family Residence
- StatusActive
Community Information
- Address141 S 156th Drive
- CityGoodyear
- CountyMaricopa
- StateAZ
- Zip Code85338
Subdivision
HUDSON COMMONS PARCEL 2 PHASE 1
Amenities
- UtilitiesAPS, SW Gas
- Parking Spaces4
- ParkingGarage Door Opener
- # of Garages2
- PoolNone
Amenities
Playground, Biking/Walking Path
Interior
- # of Stories1
Interior Features
Walk-in Pantry, Double Vanity, Eat-in Kitchen, 9+ Flat Ceilings, No Interior Steps, Kitchen Island
Appliances
Water Softener Owned, Built-in Microwave, Disposal, Gas Range, Gas Oven, Gas Cooktop
Heating
ENERGY STAR Qualified Equipment, Natural Gas
Cooling
Central Air, ENERGY STAR Qualified Equipment
Exterior
- Exterior FeaturesCovered Patio(s), Patio
- RoofTile
- ConstructionStucco, Wood Frame
Lot Description
East/West Exposure, Sprinklers In Rear, Sprinklers In Front, Desert Back, Desert Front, Synthetic Grass Back, Auto Timer H2O Front, Auto Timer H2O Back, Irrigation Front, Irrigation Back
Windows
Dual Pane, ENERGY STAR Qualified Windows
School Information
- ElementaryWildflower Accelerated Academy
- MiddleWildflower Accelerated Academy
- HighDesert Edge High School
District
Agua Fria Union High School District
Listing Details
- OfficeHomeSmart
Price Change History for 141 S 156th Drive, Goodyear, AZ (MLS® #6851674)
| Date | Details | Change |
|---|---|---|
| Price Reduced from $575,000 to $558,000 | ||
| Price Reduced from $594,800 to $575,000 | ||
| Price Reduced from $594,900 to $594,800 | ||
| Price Reduced from $595,000 to $594,900 |
HomeSmart.
![]() Information Deemed Reliable But Not Guaranteed. All information should be verified by the recipient and none is guaranteed as accurate by ARMLS. ARMLS Logo indicates that a property listed by a real estate brokerage other than Launch Real Estate LLC. Copyright 2026 Arizona Regional Multiple Listing Service, Inc. All rights reserved.
Information Deemed Reliable But Not Guaranteed. All information should be verified by the recipient and none is guaranteed as accurate by ARMLS. ARMLS Logo indicates that a property listed by a real estate brokerage other than Launch Real Estate LLC. Copyright 2026 Arizona Regional Multiple Listing Service, Inc. All rights reserved.
Listing information last updated on February 13th, 2026 at 3:32pm MST.



