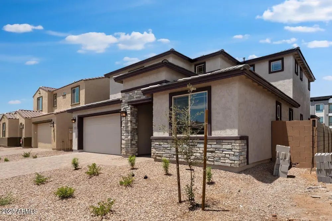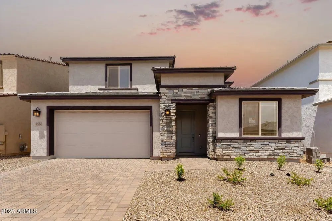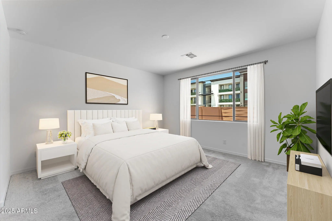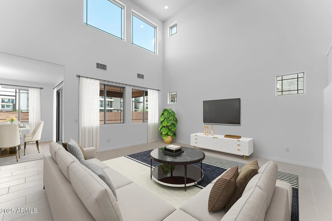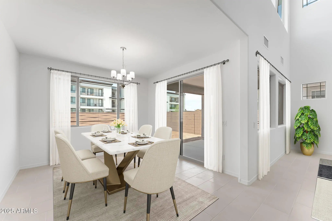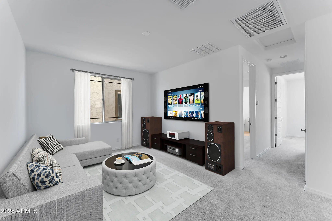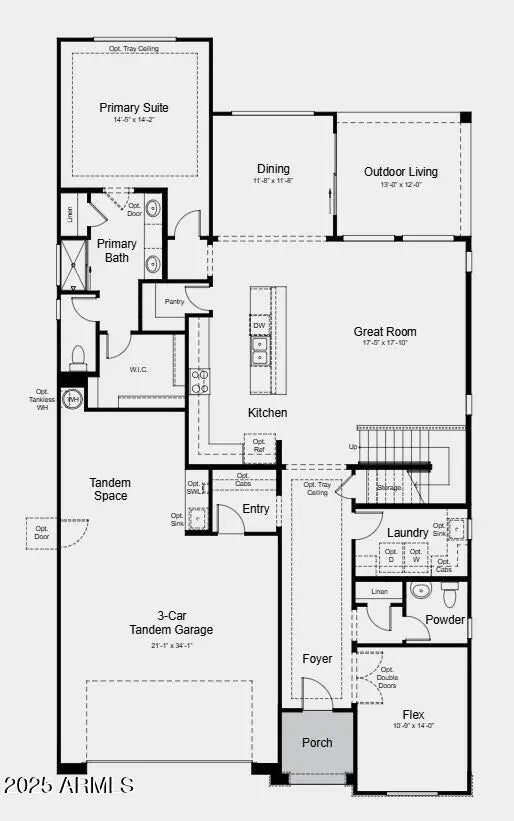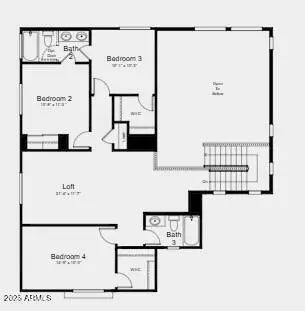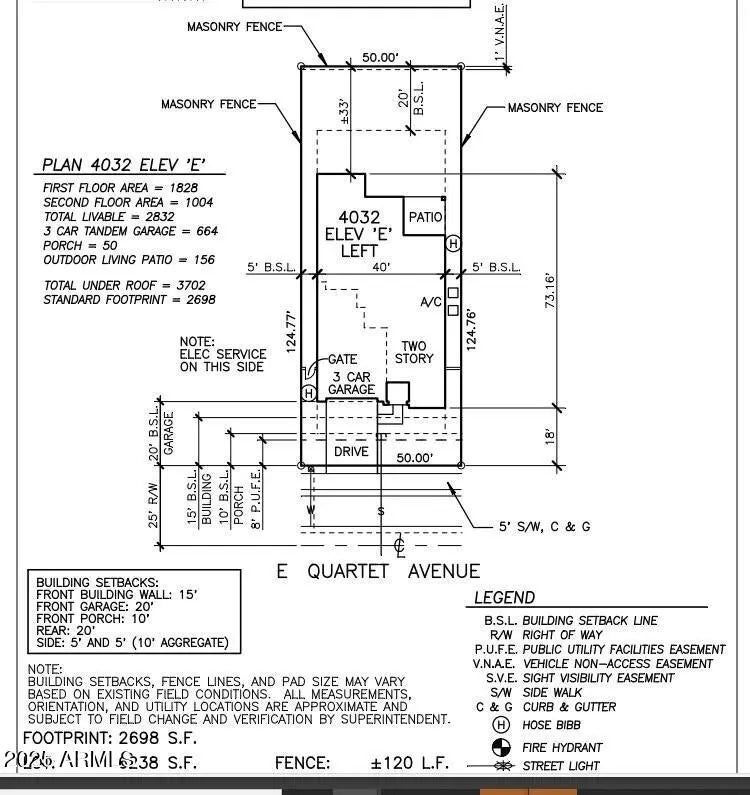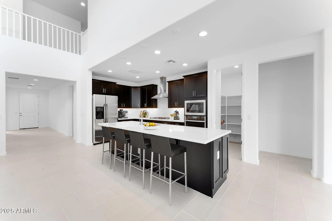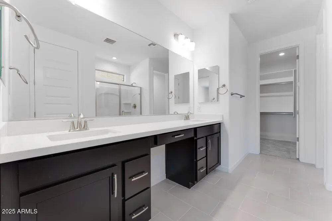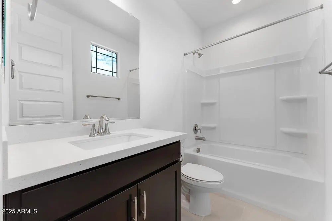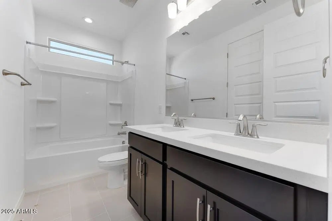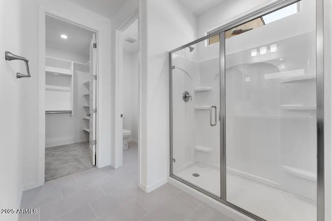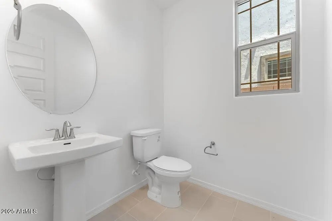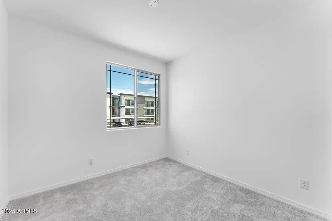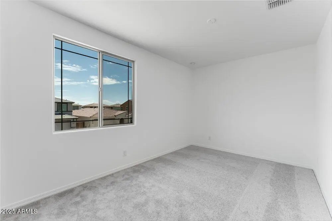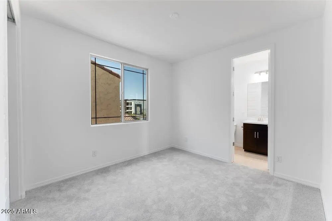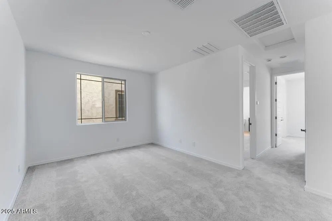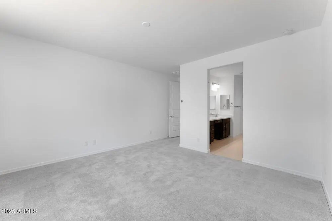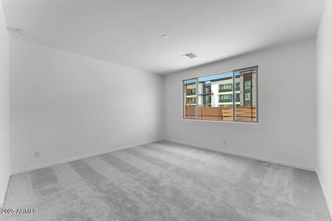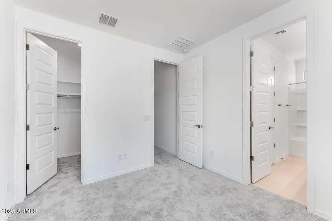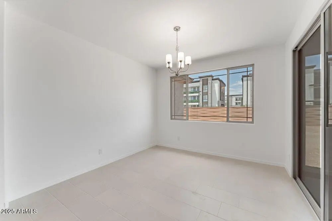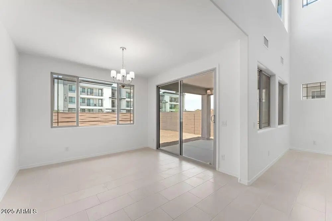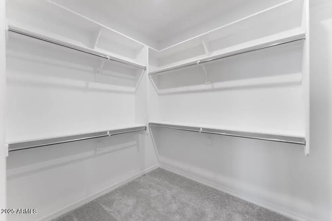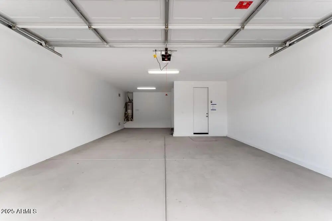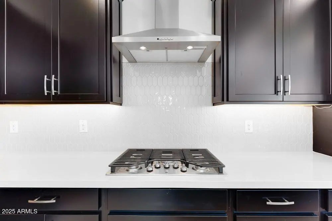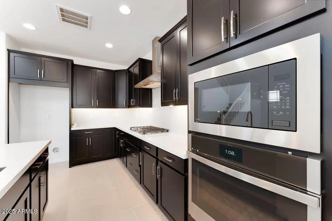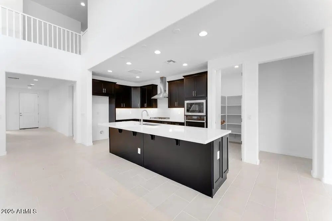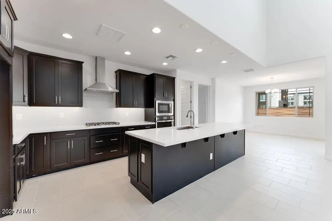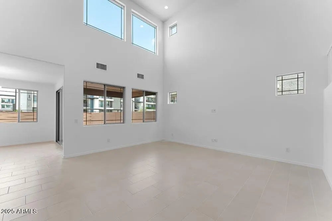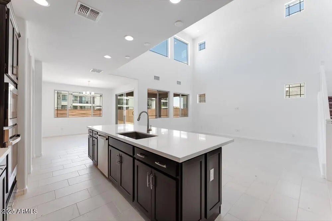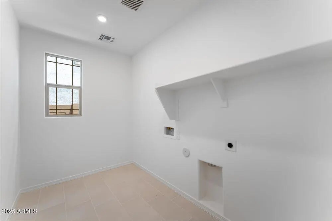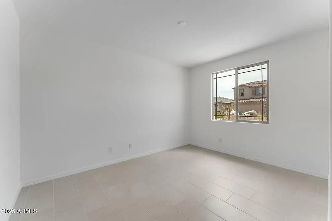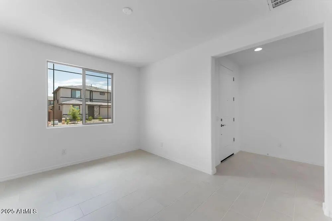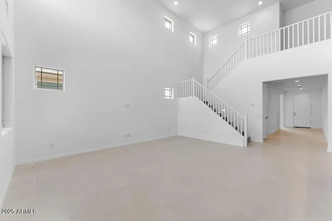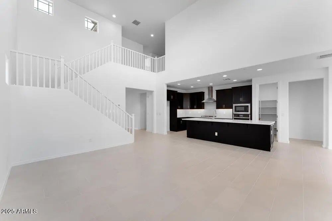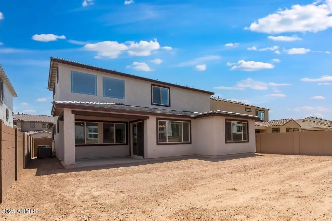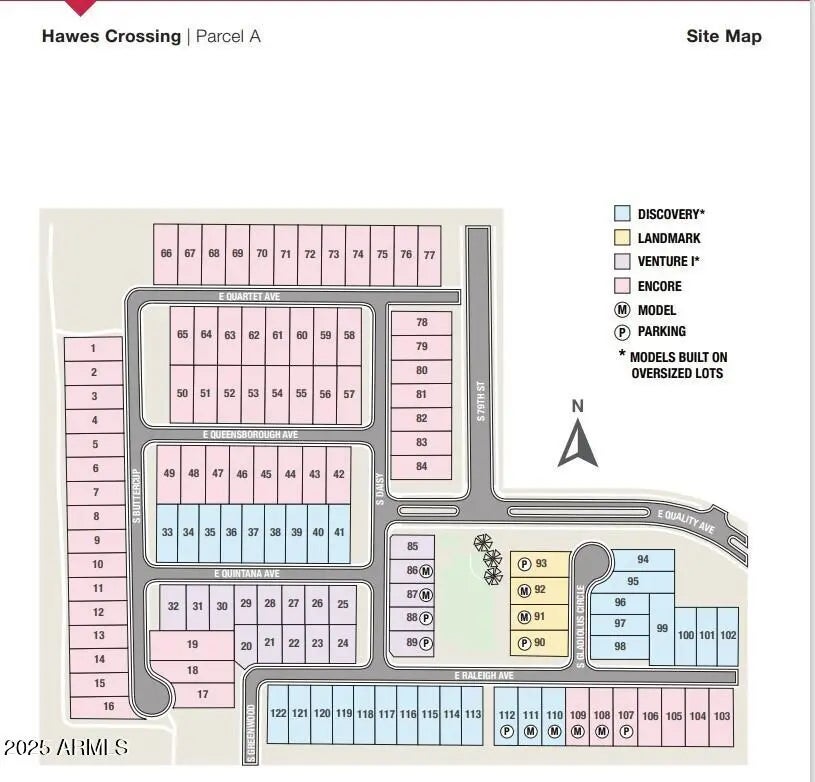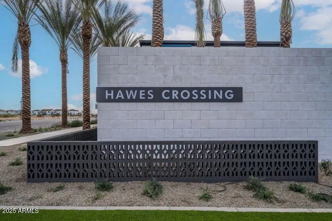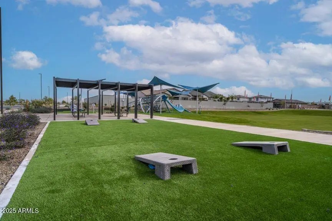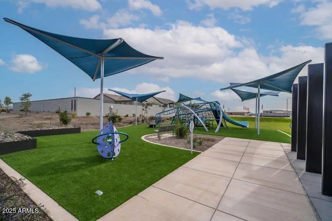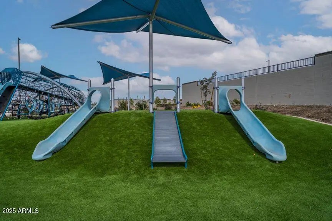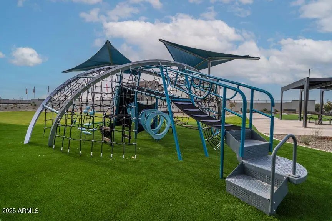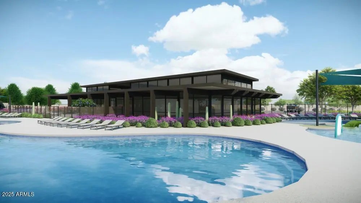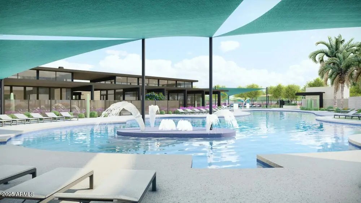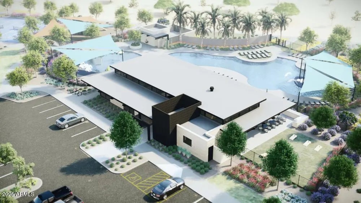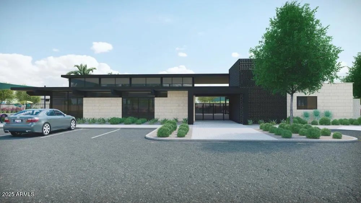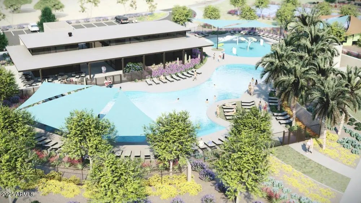- 4 Beds
- 4 Baths
- 2,832 Sqft
- .14 Acres
7830 E Quartet Avenue
New Construction - Ready Now! Built by America's Most Trusted Homebuilder. Welcome to the Pinnacle floor plan at 7830 E Quartet Ave at Hawes Crossing. This is a spacious two-story home designed for comfort and flexibility. The split primary suite is located on the first floor, offering privacy and a quiet retreat. A versatile flex room on the main level is perfect for a home office, gym, or creative space. The open-concept kitchen, dining, and great room flow seamlessly into the outdoor living area, making it easy to enjoy indoor-outdoor living. The kitchen is a chef's dream with 42'' upper cabinets, a gourmet cooktop, pots and pans drawers, and a custom backsplash. Upstairs, a roomy loft offers a second living space, along with the secondary bedrooms and two full bath. MLS#6852024 Structural options added include: gourmet kitchen and 8' interior doors.
Essential Information
- MLS® #6852024
- Price$674,990
- Bedrooms4
- Bathrooms4.00
- Square Footage2,832
- Acres0.14
- Year Built2025
- TypeResidential
- Sub-TypeSingle Family Residence
- StyleRanch
- StatusActive
Community Information
- Address7830 E Quartet Avenue
- SubdivisionHawes Crossing Encore
- CityMesa
- CountyMaricopa
- StateAZ
- Zip Code85212
Amenities
- UtilitiesSRP, SW Gas
- Parking Spaces5
- # of Garages3
- PoolNone
Amenities
Pickleball, Playground, Fitness Center
Parking
Tandem Garage, Garage Door Opener, Direct Access
Interior
- AppliancesGas Cooktop
- HeatingNatural Gas
- # of Stories2
Interior Features
Granite Counters, Double Vanity, Master Downstairs, Kitchen Island, Pantry, 3/4 Bath Master Bdrm
Cooling
Central Air, Programmable Thmstat
Exterior
- Exterior FeaturesCovered Patio(s), Patio
- Lot DescriptionDesert Front
- RoofTile
- ConstructionStucco, Wood Frame, Painted
School Information
- DistrictGilbert Unified District
- ElementaryBoulder Creek Elementary
- MiddleDesert Ridge Jr. High
- HighDesert Ridge High
Listing Details
- OfficeTaylor Morrison (MLS Only)
Price Change History for 7830 E Quartet Avenue, Mesa, AZ (MLS® #6852024)
| Date | Details | Change | |
|---|---|---|---|
| Price Reduced from $676,990 to $674,990 | |||
| Price Reduced from $682,490 to $676,990 | |||
| Price Reduced from $684,990 to $682,490 | |||
| Price Reduced from $690,988 to $684,990 | |||
| Price Increased from $688,987 to $690,988 | |||
| Show More (1) | |||
| Price Increased from $682,987 to $688,987 | |||
Taylor Morrison (MLS Only).
![]() Information Deemed Reliable But Not Guaranteed. All information should be verified by the recipient and none is guaranteed as accurate by ARMLS. ARMLS Logo indicates that a property listed by a real estate brokerage other than Launch Real Estate LLC. Copyright 2025 Arizona Regional Multiple Listing Service, Inc. All rights reserved.
Information Deemed Reliable But Not Guaranteed. All information should be verified by the recipient and none is guaranteed as accurate by ARMLS. ARMLS Logo indicates that a property listed by a real estate brokerage other than Launch Real Estate LLC. Copyright 2025 Arizona Regional Multiple Listing Service, Inc. All rights reserved.
Listing information last updated on November 14th, 2025 at 4:03am MST.



