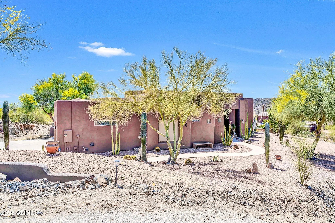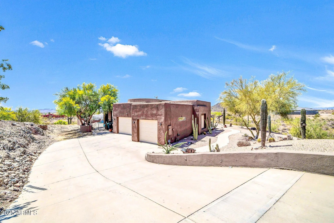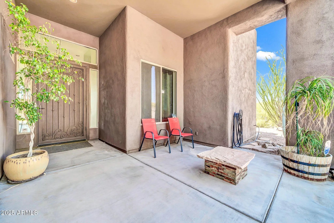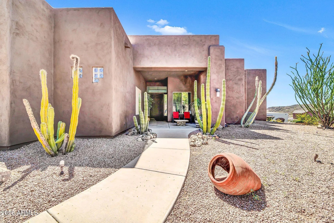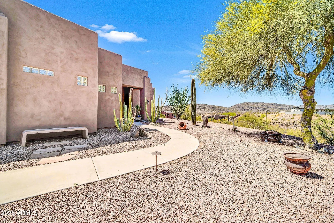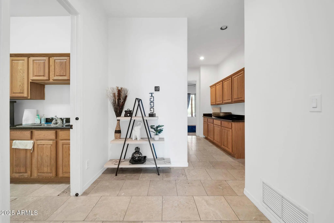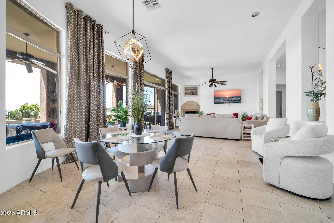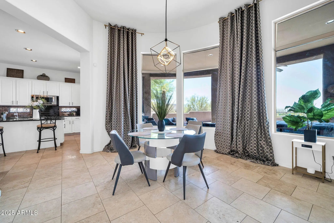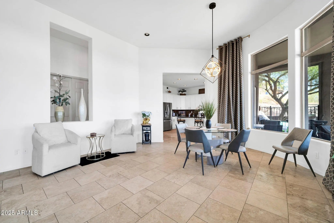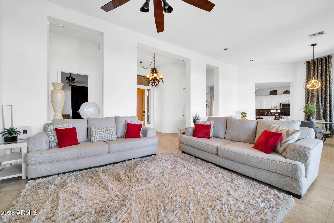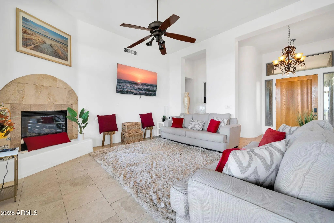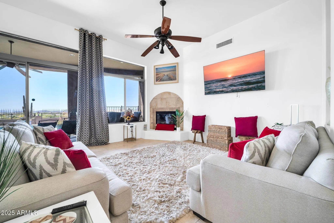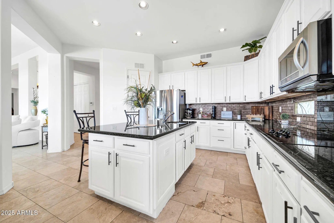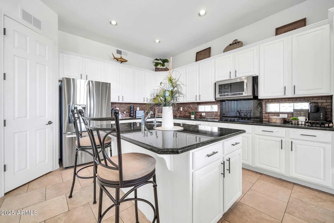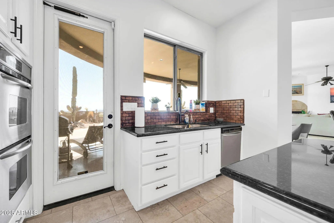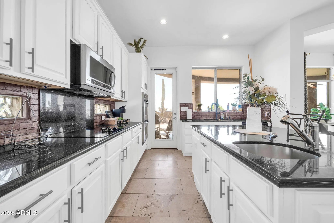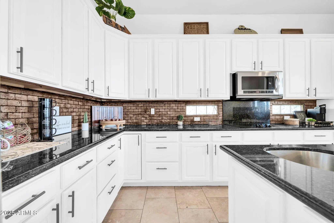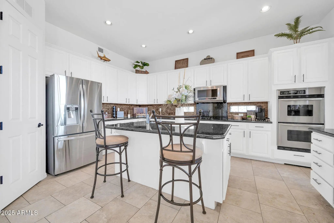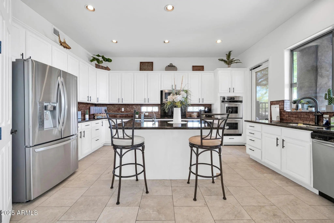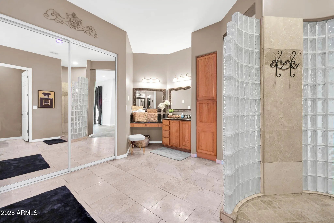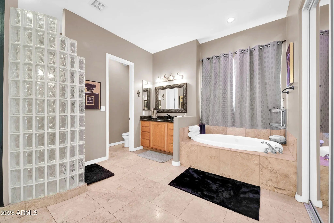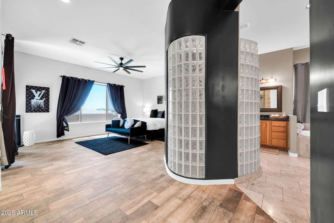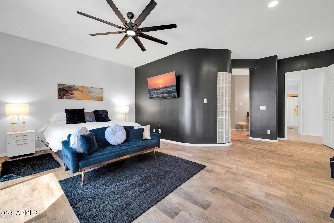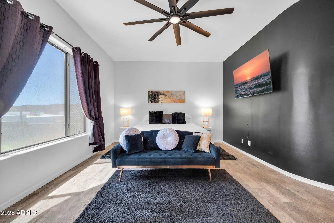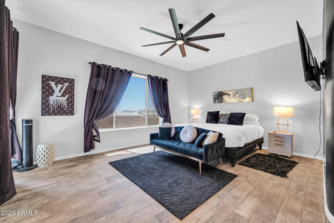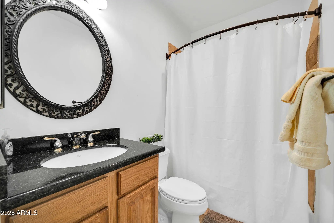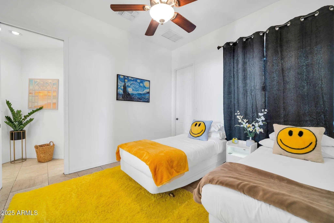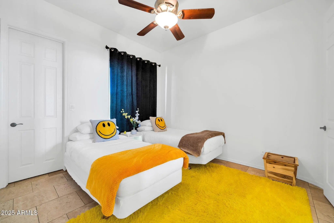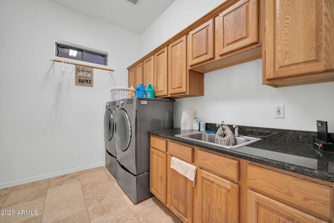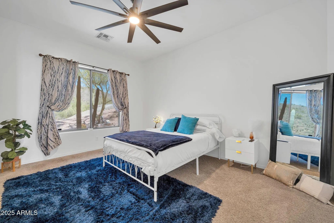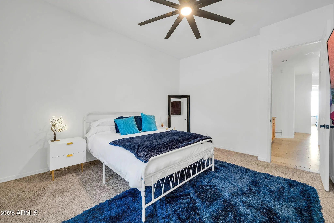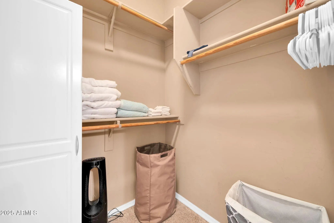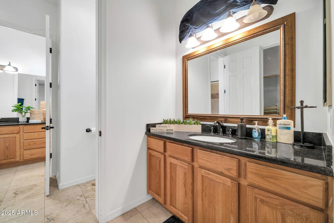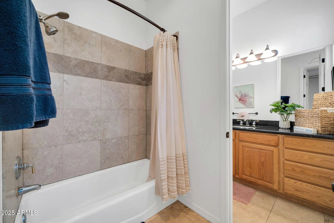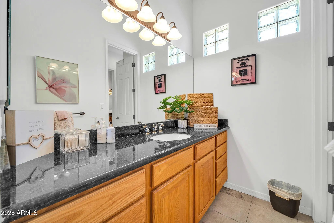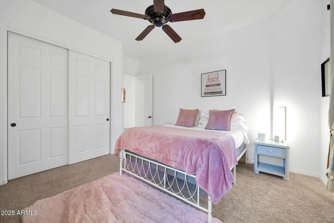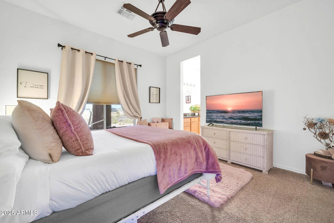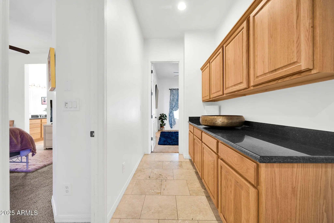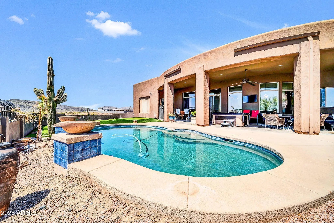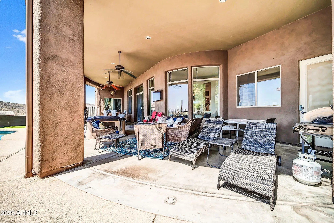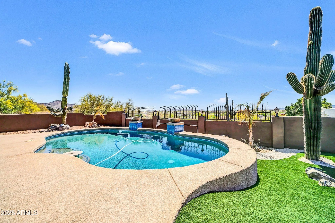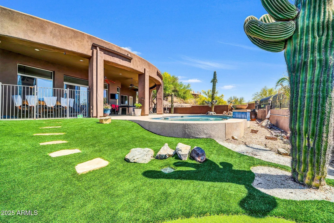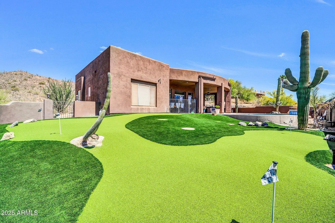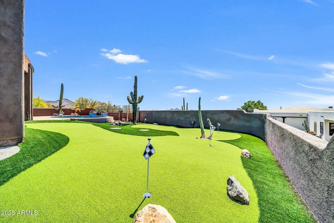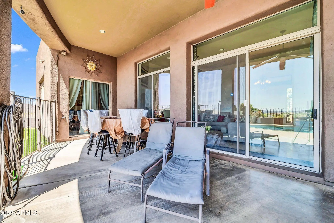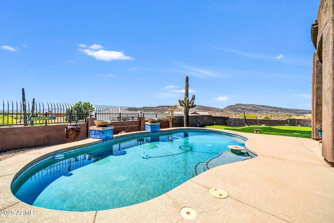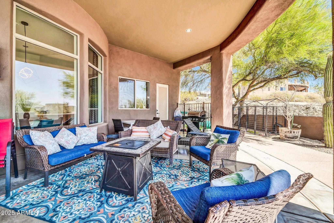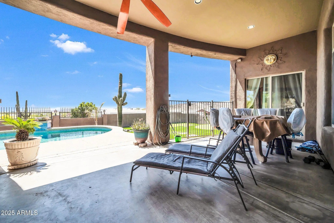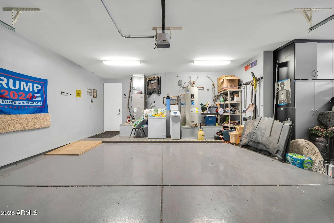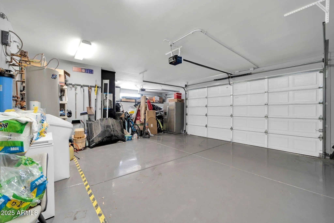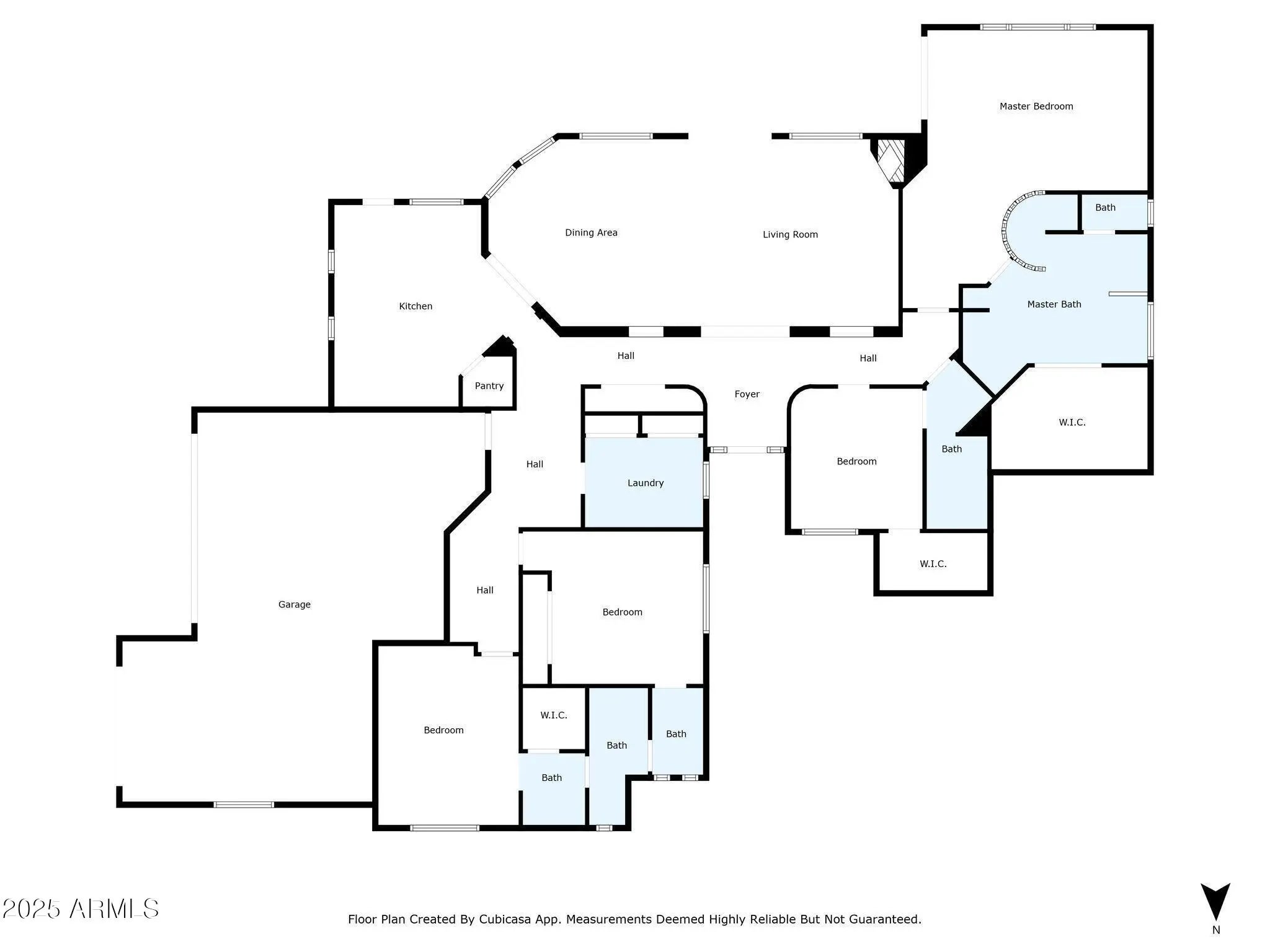- 4 Beds
- 3 Baths
- 3,003 Sqft
- 1.03 Acres
3335 W Carriage Drive
Custom home on a 45,050 sq ft lot with a private driveway and 3-car garage. Enter through a striking iron door into a spacious layout featuring tile flooring throughout, large windows, and a cozy fireplace. The split floorplan offers a luxurious primary suite with a spa-like bath, soaking tub, dual vanities, and a huge walk-in closet. Gourmet kitchen includes granite counters, double wall ovens, two sinks, walk-in pantry, tons of cabinetry, and a large island with storage. Two guest rooms share a Jack & Jill bath. Enjoy the stunning views from the covered patio, sparkling pool, and lush turf yard. Rock desert landscaping in front completes this exceptional retreat.
Essential Information
- MLS® #6852313
- Price$1,045,000
- Bedrooms4
- Bathrooms3.00
- Square Footage3,003
- Acres1.03
- Year Built2002
- TypeResidential
- Sub-TypeSingle Family Residence
- StyleTerritorial/Santa Fe
- StatusActive
Community Information
- Address3335 W Carriage Drive
- SubdivisionCustom Home in North Phoenix
- CityPhoenix
- CountyMaricopa
- StateAZ
- Zip Code85086
Amenities
- UtilitiesAPS, ButanePropane
- Parking Spaces6
- # of Garages3
- ViewMountain(s)
- Has PoolYes
- PoolPlay Pool
Parking
Attch'd Gar Cabinets, Side Vehicle Entry
Interior
- HeatingElectric
- CoolingCentral Air, Ceiling Fan(s)
- FireplaceYes
- # of Stories1
Interior Features
Granite Counters, Double Vanity, Breakfast Bar, No Interior Steps, Kitchen Island, Pantry, Full Bth Master Bdrm, Separate Shwr & Tub
Appliances
Water Softener Owned, Reverse Osmosis, Refrigerator, Dishwasher, Disposal, Electric Cooktop
Exterior
- Exterior FeaturesCovered Patio(s), Patio
- WindowsDual Pane
- RoofFoam
- ConstructionStucco, Wood Frame, Painted
Lot Description
North/South Exposure, Hillside Lot, Desert Back, Desert Front, Cul-De-Sac
School Information
- DistrictDeer Valley Unified District
- ElementarySunset Ridge School
- MiddleSunset Ridge School
- HighBoulder Creek High School
Listing Details
- OfficeeXp Realty
Price Change History for 3335 W Carriage Drive, Phoenix, AZ (MLS® #6852313)
| Date | Details | Change |
|---|---|---|
| Price Reduced from $1,065,000 to $1,045,000 | ||
| Price Reduced from $1,075,000 to $1,065,000 |
eXp Realty.
![]() Information Deemed Reliable But Not Guaranteed. All information should be verified by the recipient and none is guaranteed as accurate by ARMLS. ARMLS Logo indicates that a property listed by a real estate brokerage other than Launch Real Estate LLC. Copyright 2026 Arizona Regional Multiple Listing Service, Inc. All rights reserved.
Information Deemed Reliable But Not Guaranteed. All information should be verified by the recipient and none is guaranteed as accurate by ARMLS. ARMLS Logo indicates that a property listed by a real estate brokerage other than Launch Real Estate LLC. Copyright 2026 Arizona Regional Multiple Listing Service, Inc. All rights reserved.
Listing information last updated on February 27th, 2026 at 9:49pm MST.



