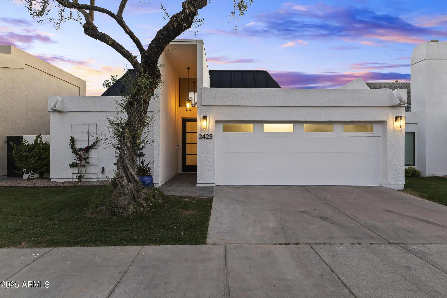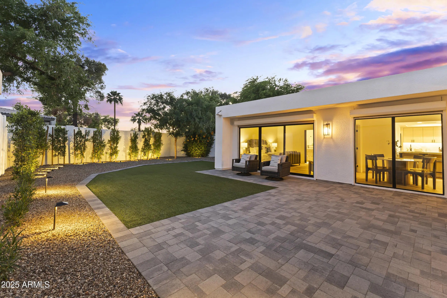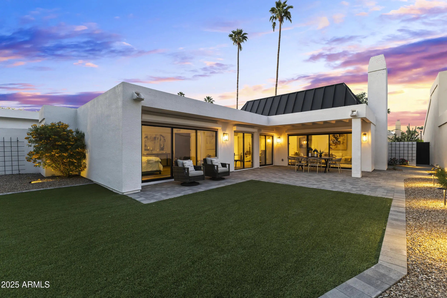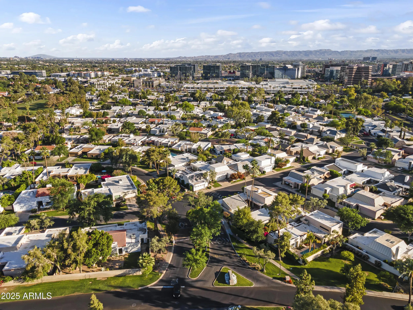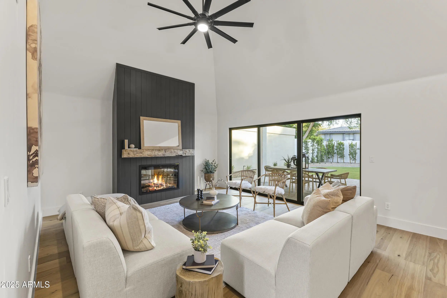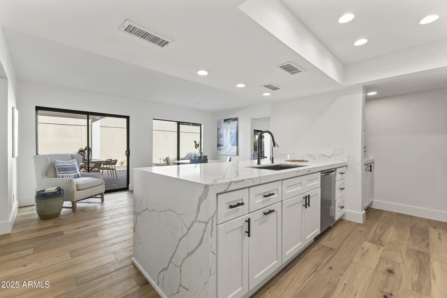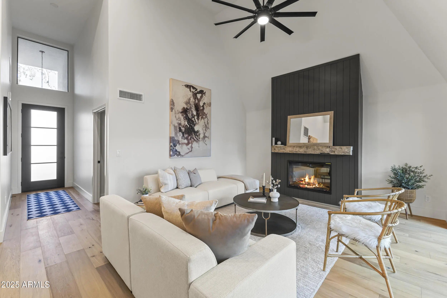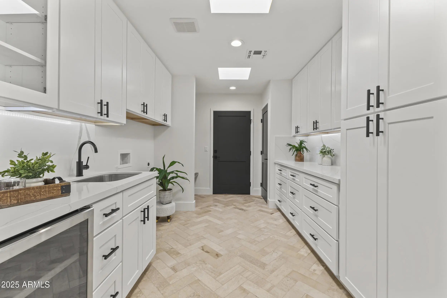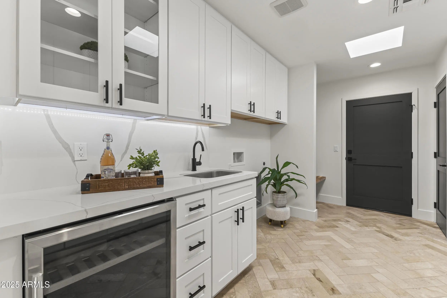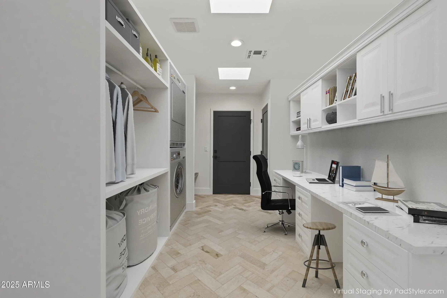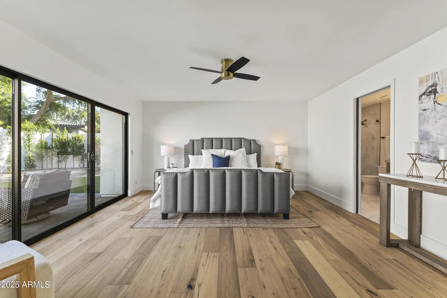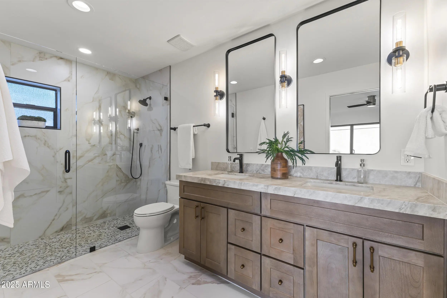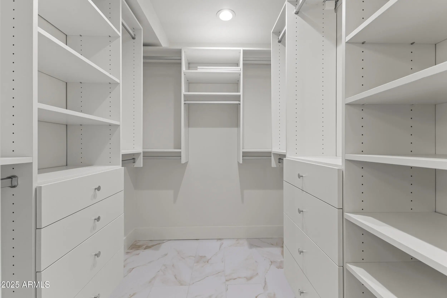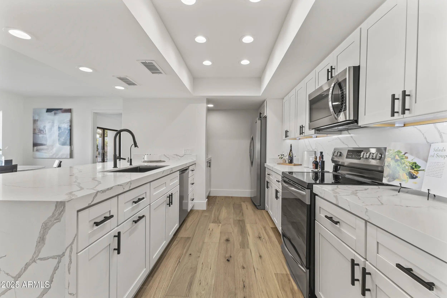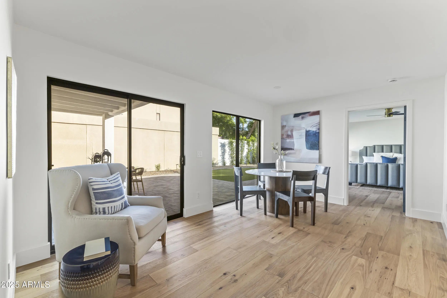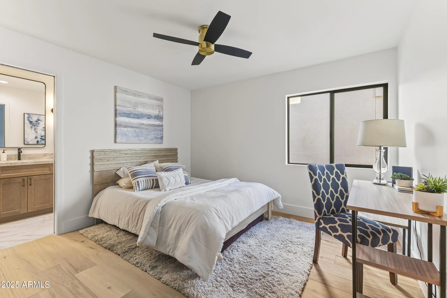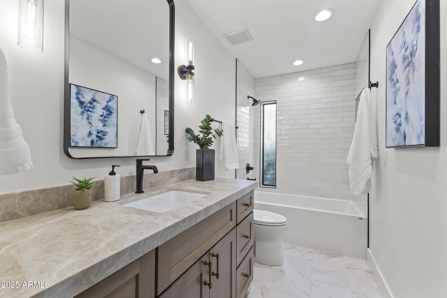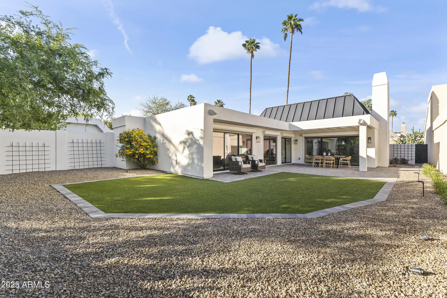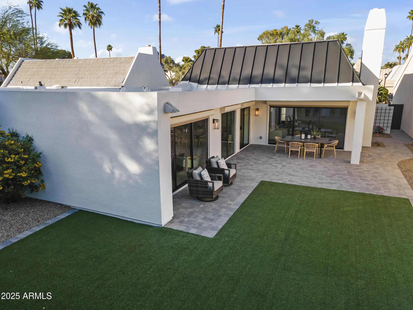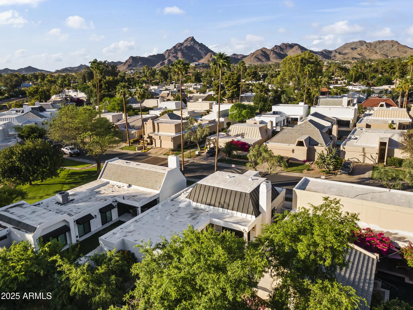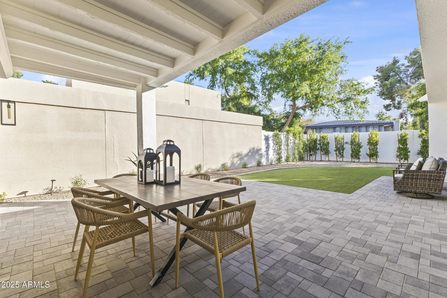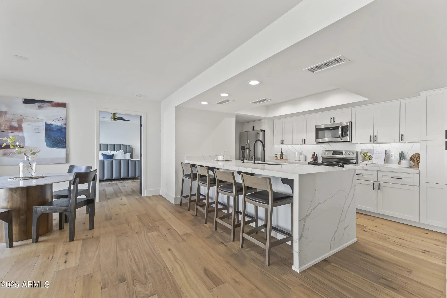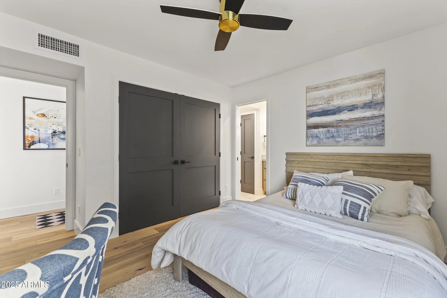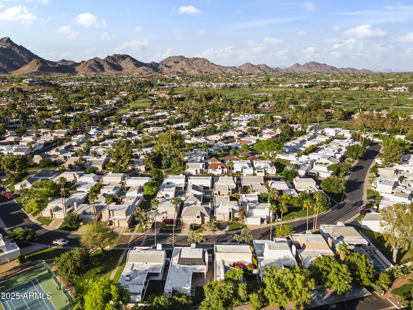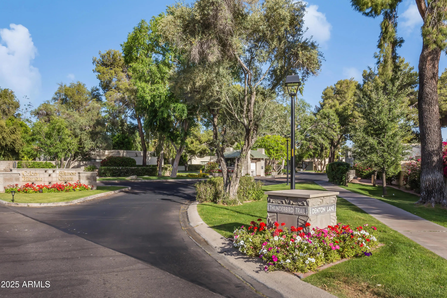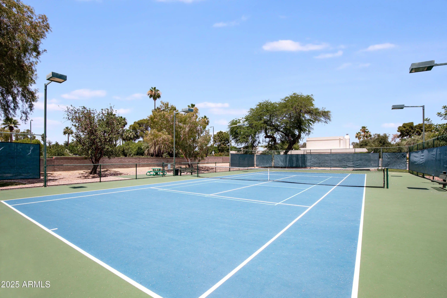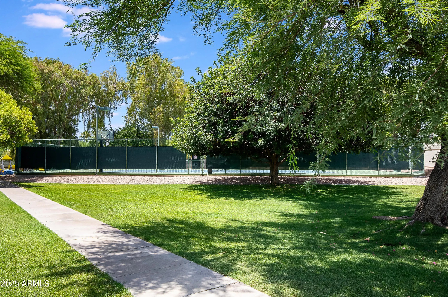- 2 Beds
- 2 Baths
- 1,750 Sqft
- .1 Acres
2425 E Oregon Avenue
Pinch yourself...it's real! PRIVATE, gated & exclusive & gorgeous Colony Biltmore home. Top to bottom re model. Skillful & thoughtful expansion enhances the size and function of the kitchen. New wood flooring throughout. NO carpet.. New efficient dual pane low e windows. New laundry & mud room can function as an office & has storage galore plus an included beverage center with sink. Completely re imagined primary suite with a bath now sporting walk in shower, luxurious tiles & multi head shower. Primary closet is expansive & already fitted out for maximum efficiency. Even the guest bath has been re done with the highest quality. New landscape pavers, front & back. Design is in the detail and this home has been meticulously upgraded. Lock and leave or live it up at your new Bi
Essential Information
- MLS® #6852441
- Price$1,179,000
- Bedrooms2
- Bathrooms2.00
- Square Footage1,750
- Acres0.10
- Year Built1979
- TypeResidential
- Sub-TypeSingle Family Residence
- StyleRanch
- StatusActive
Community Information
- Address2425 E Oregon Avenue
- SubdivisionCOLONY BILTMORE UNIT 2
- CityPhoenix
- CountyMaricopa
- StateAZ
- Zip Code85016
Amenities
- UtilitiesSRP
- Parking Spaces4
- # of Garages2
- ViewMountain(s)
- PoolNone
Amenities
Pickleball, Gated, Guarded Entry, Tennis Court(s), Playground, Biking/Walking Path
Interior
- HeatingElectric
- CoolingCentral Air
- FireplaceYes
- FireplacesLiving Room
- # of Stories1
Interior Features
High Speed Internet, Granite Counters, Double Vanity, Eat-in Kitchen, Breakfast Bar, 9+ Flat Ceilings, No Interior Steps, Roller Shields, Pantry, Full Bth Master Bdrm
Exterior
- RoofBuilt-Up, Metal
- ConstructionStucco, Wood Frame, Painted
Exterior Features
Covered Patio(s), Patio, Pvt Yrd(s)Crtyrd(s)
Lot Description
Sprinklers In Rear, Sprinklers In Front, Grass Front, Synthetic Grass Back, Auto Timer H2O Front, Auto Timer H2O Back
Windows
Low-Emissivity Windows, Dual Pane
School Information
- ElementaryMadison Rose Lane School
- MiddleMadison #1 Elementary School
- HighCamelback High School
District
Phoenix Union High School District
Listing Details
- OfficeBrokers Hub Realty, LLC
Price Change History for 2425 E Oregon Avenue, Phoenix, AZ (MLS® #6852441)
| Date | Details | Change |
|---|---|---|
| Price Reduced from $1,199,000 to $1,179,000 | ||
| Price Reduced from $1,999,000 to $1,199,000 | ||
| Price Increased from $1,235,000 to $1,999,000 | ||
| Price Reduced from $1,290,000 to $1,235,000 | ||
| Price Reduced from $1,375,000 to $1,290,000 |
Brokers Hub Realty, LLC.
![]() Information Deemed Reliable But Not Guaranteed. All information should be verified by the recipient and none is guaranteed as accurate by ARMLS. ARMLS Logo indicates that a property listed by a real estate brokerage other than Launch Real Estate LLC. Copyright 2025 Arizona Regional Multiple Listing Service, Inc. All rights reserved.
Information Deemed Reliable But Not Guaranteed. All information should be verified by the recipient and none is guaranteed as accurate by ARMLS. ARMLS Logo indicates that a property listed by a real estate brokerage other than Launch Real Estate LLC. Copyright 2025 Arizona Regional Multiple Listing Service, Inc. All rights reserved.
Listing information last updated on November 3rd, 2025 at 7:50pm MST.



