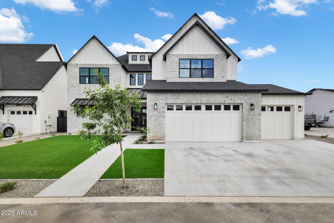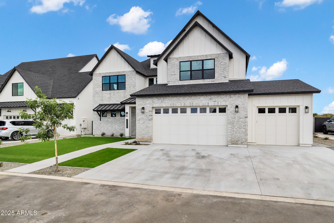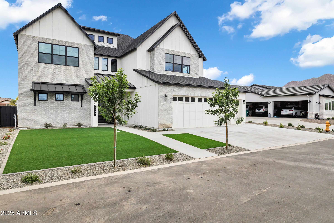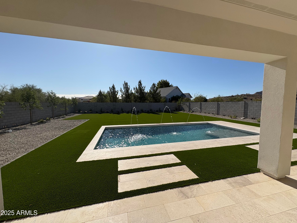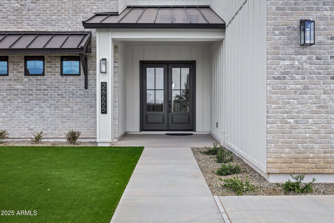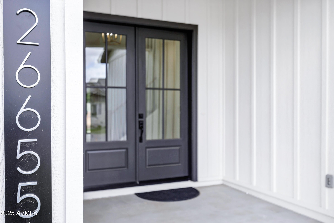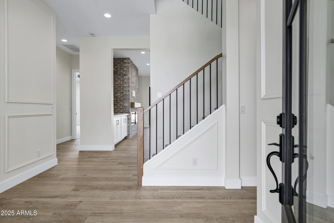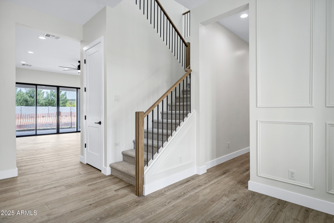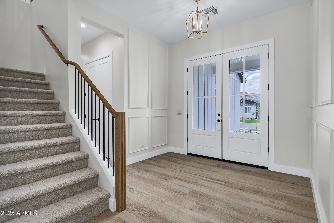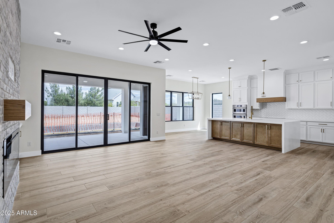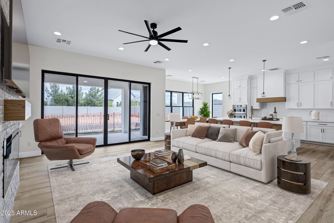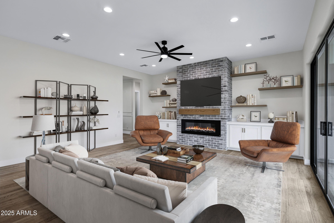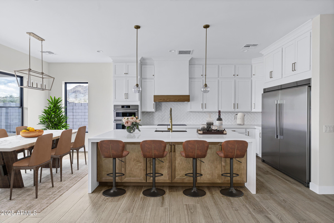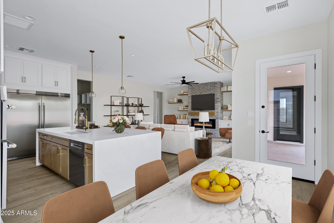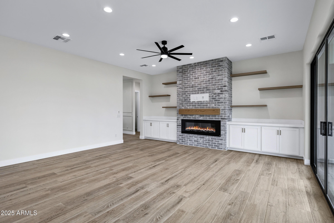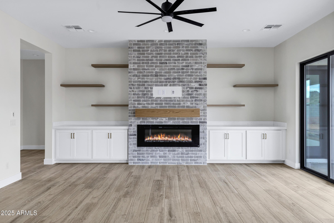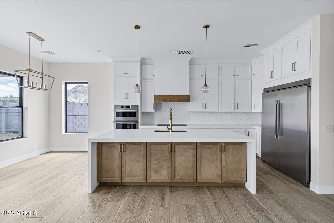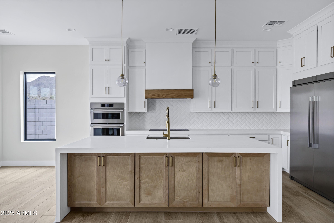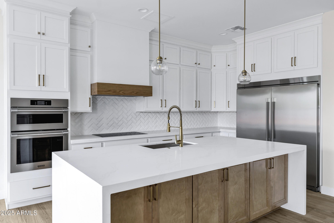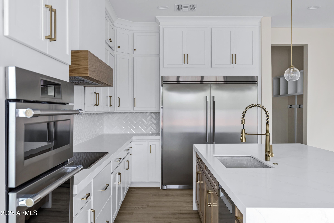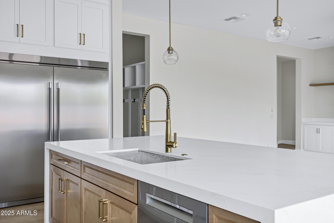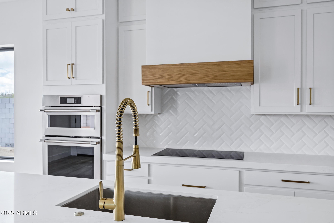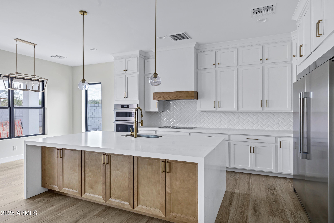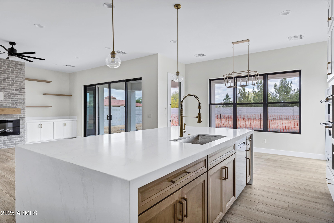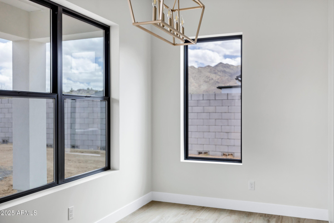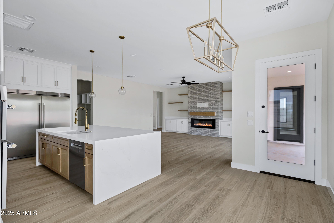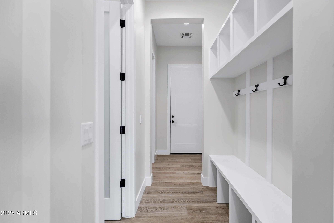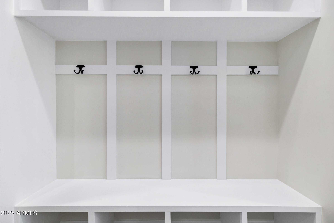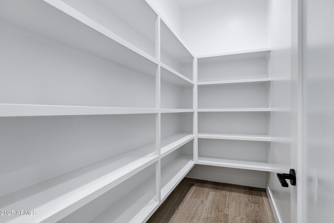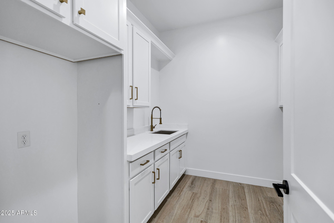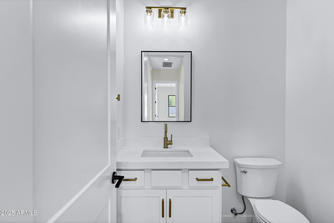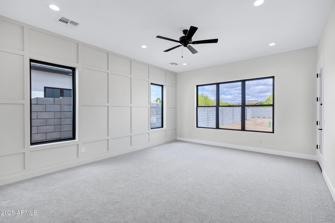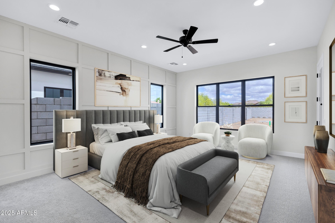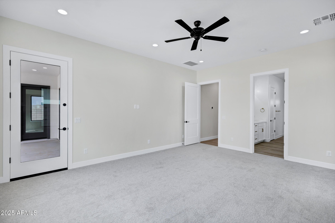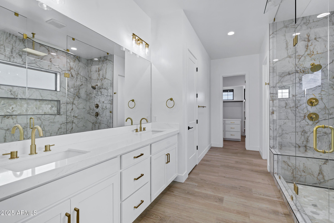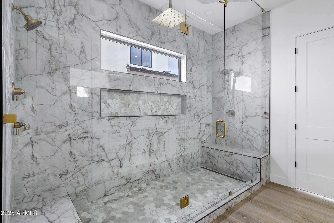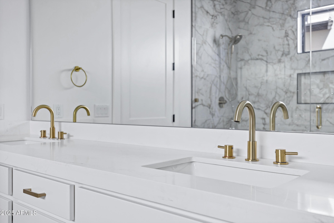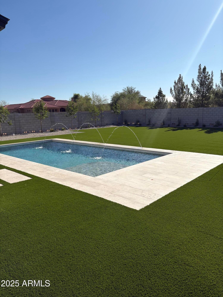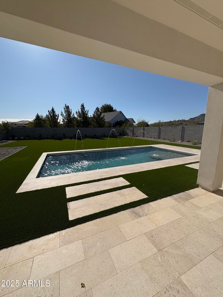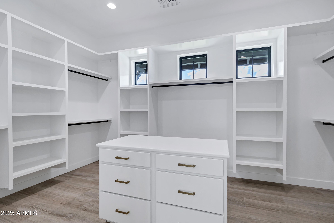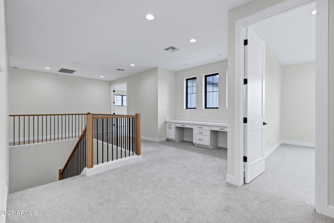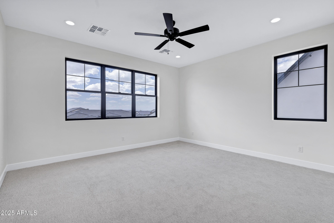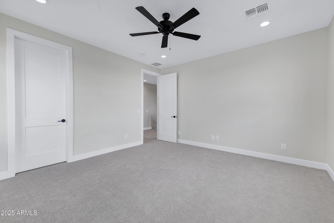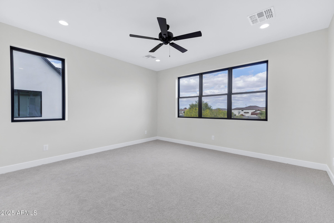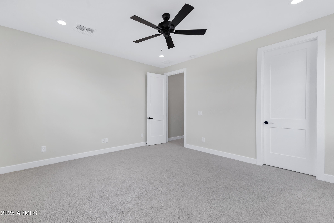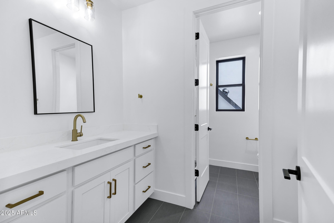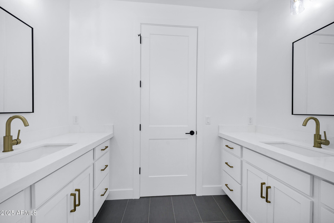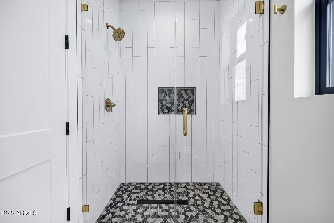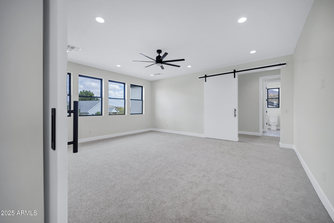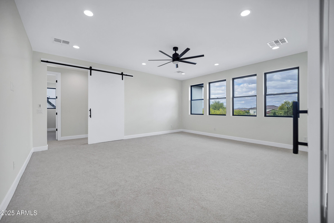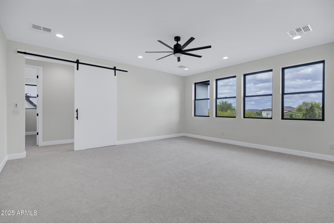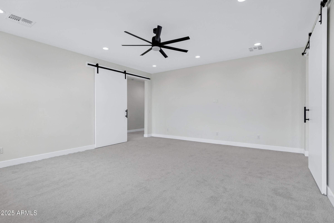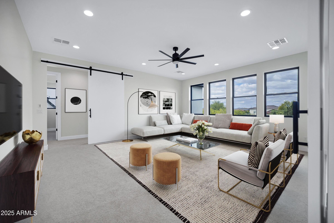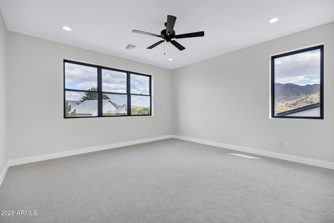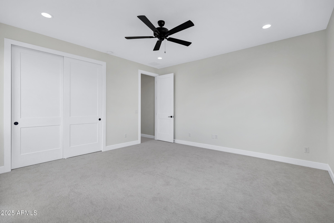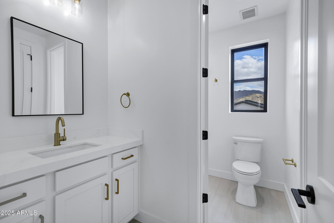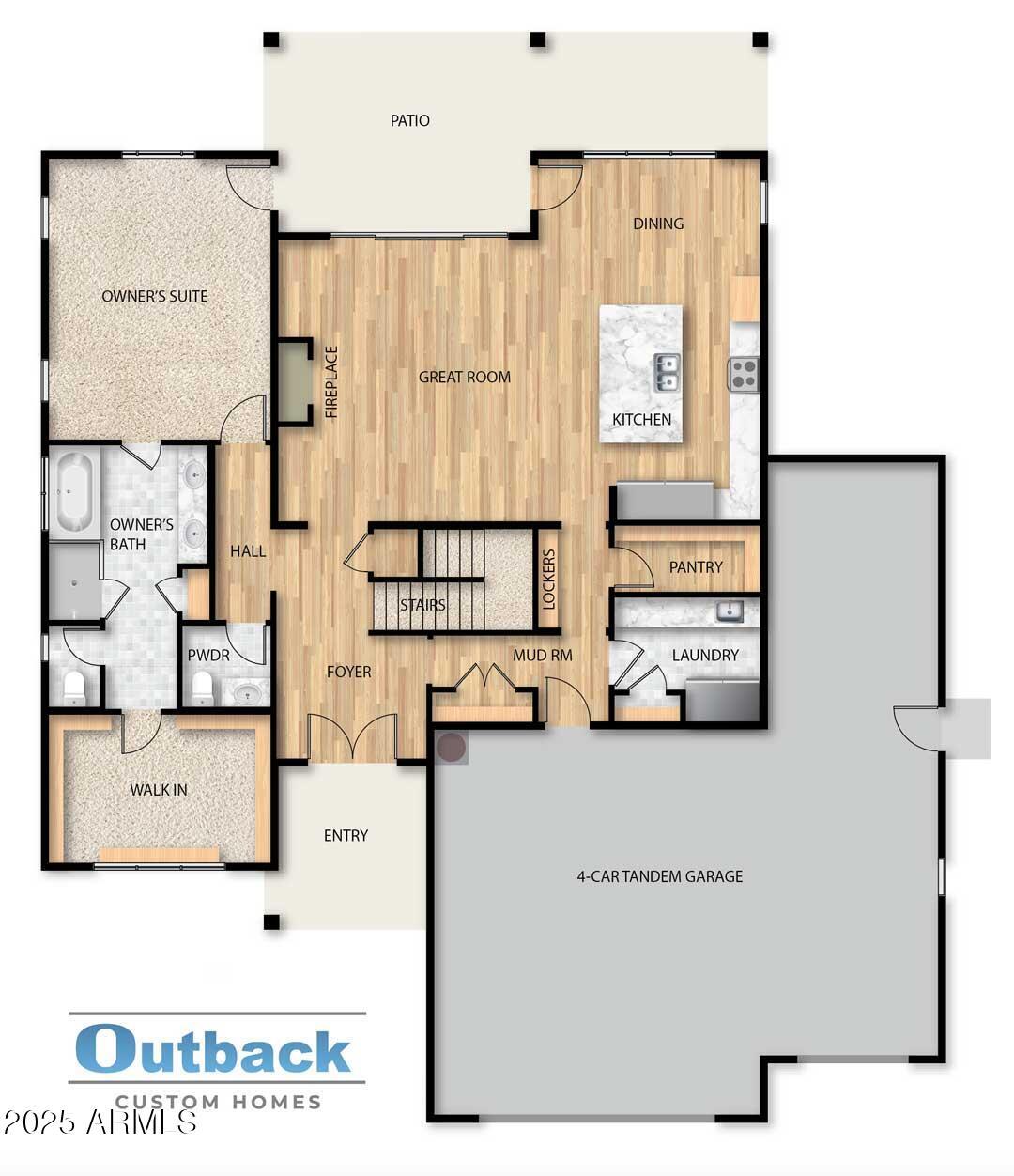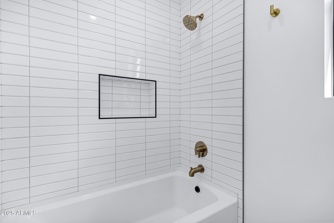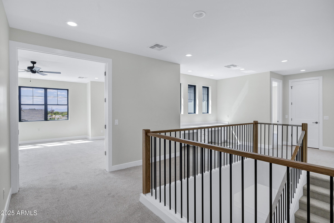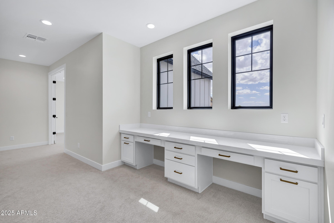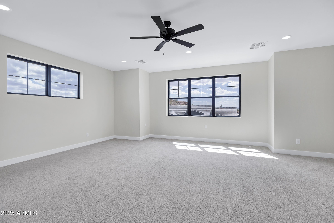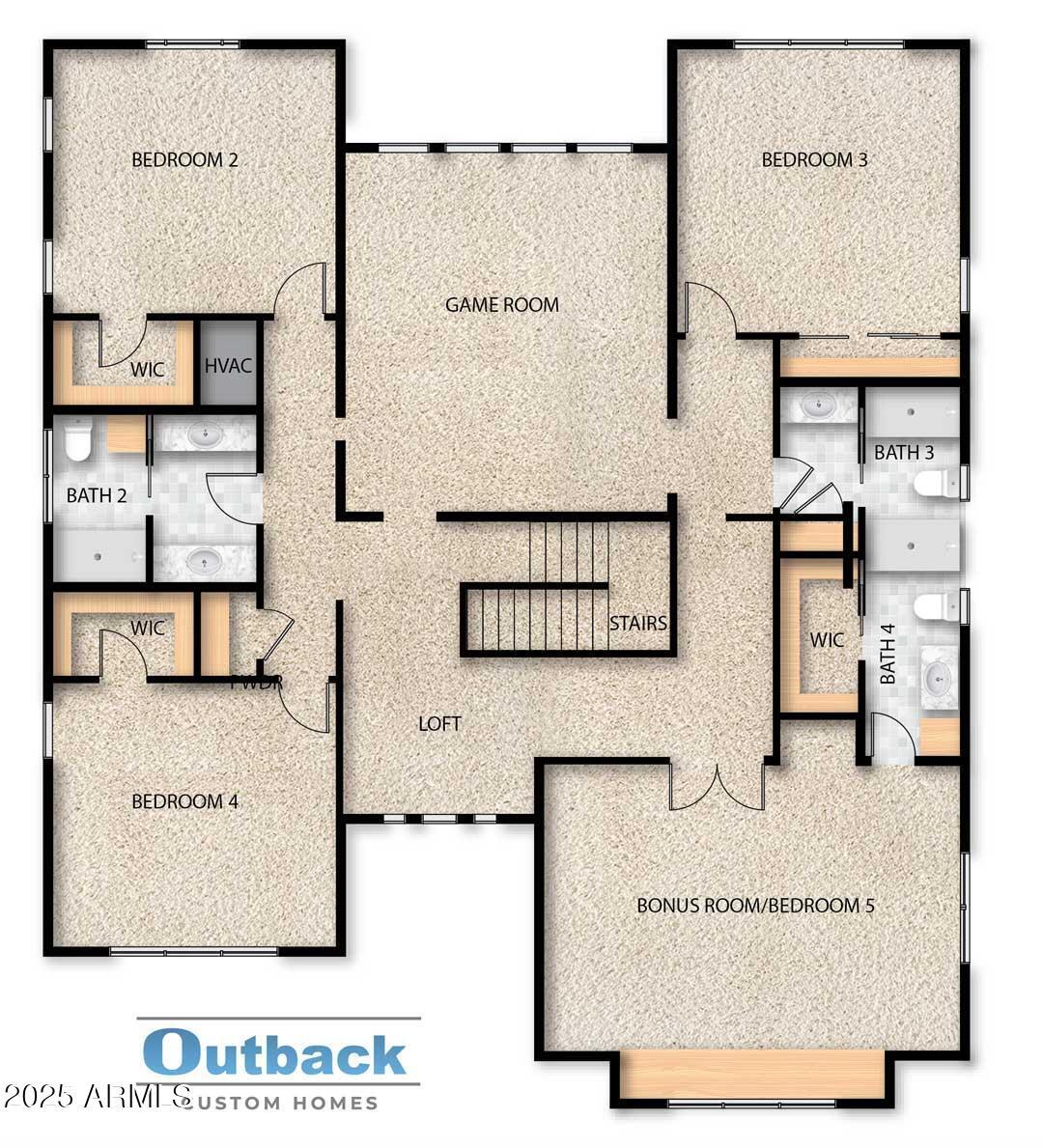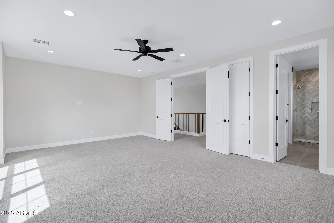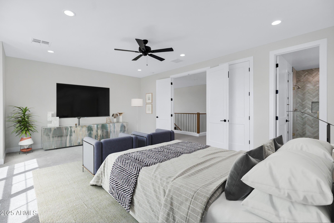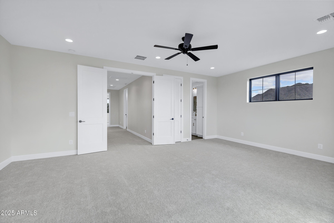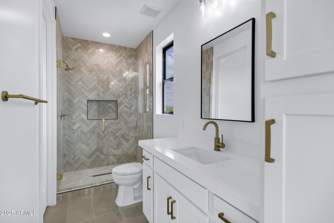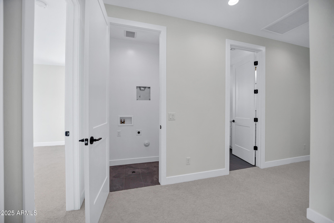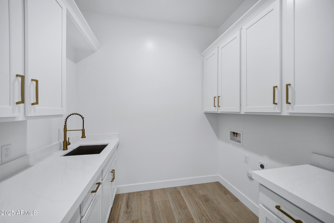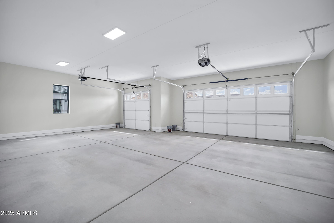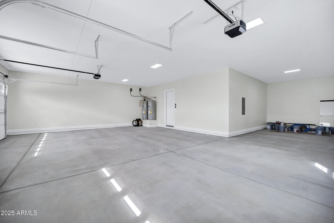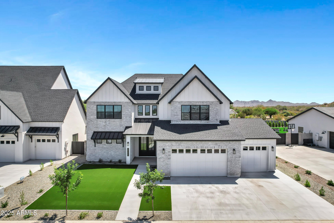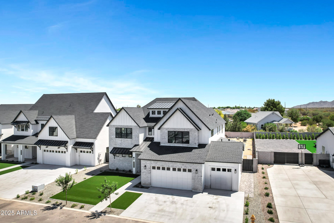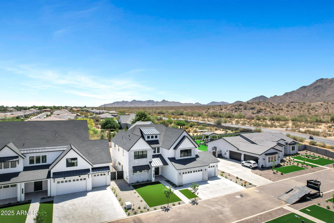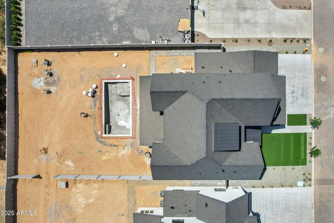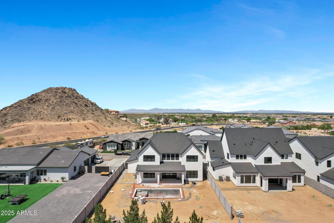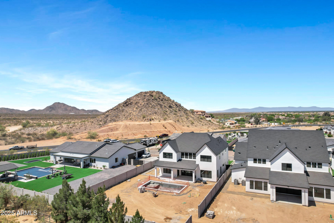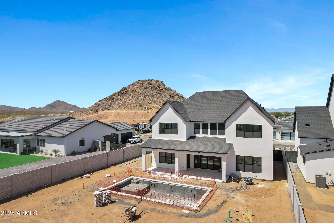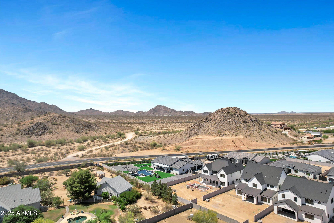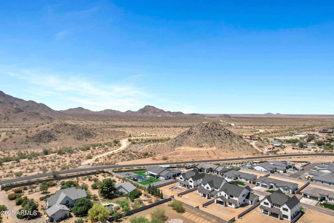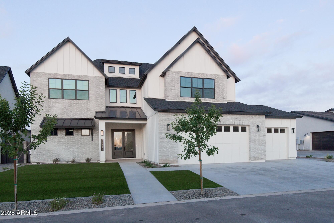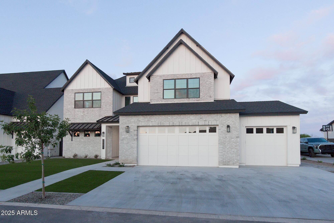- 5 Beds
- 5 Baths
- 4,300 Sqft
- .31 Acres
26655 S 169th Place
SELLER OFFERING $40K TOWARDS INTEREST RATE BUYDOWN TO 4.375%!* WITH A NEW PEBBLE TECH POOL AND ARTIFICIAL TURF BACK YARD JUST COMPLETED!!! This beautiful home has the primary bedroom on the main level along with a Super Shower and walk in closet that will leave you wishing you owned it. The modern kitchen has an oversized quartz island that has waterfall edges on both sides. Full Fridge and Freezer, Shaker Cabinetry that goes all the way to the 10' ceilings with custom gold handles and knobs, convection oven, microwave and dishwasher with induction cooktop and custom vent hood. The views from this backyard of the San Tan Mtns. are amazing! Come check this out today!! Upstairs you have an additional great room 25' x 25' with 4 bedrooms and 3 full bathrooms. There is also a stackable washer and dryer room upstairs and full laundry room with cabinetry downstairs. The tech center has two built in desks ready to be used. Each bedroom is oversized and have amazing walk in closets. The secondary primary upstairs is 23' x19' with Mountain views and a private bathroom with custom tile shower and walk in closet. If you are looking for the perfect home, you have found it!
Essential Information
- MLS® #6852680
- Price$1,385,000
- Bedrooms5
- Bathrooms5.00
- Square Footage4,300
- Acres0.31
- Year Built2025
- TypeResidential
- Sub-TypeSingle Family Residence
- StatusActive
Community Information
- Address26655 S 169th Place
- CityQueen Creek
- CountyMaricopa
- StateAZ
- Zip Code85142
Subdivision
County Island, Paved Rd, No HOA
Amenities
- UtilitiesSRP
- Parking Spaces6
- # of Garages3
- ViewMountain(s)
- PoolNone
Parking
Garage Door Opener, Extended Length Garage
Interior
- AppliancesElectric Cooktop
- HeatingElectric
- FireplacesNone
- # of Stories2
Interior Features
Granite Counters, Double Vanity, Master Downstairs, Eat-in Kitchen, Breakfast Bar, 9+ Flat Ceilings, Soft Water Loop, Kitchen Island, Full Bth Master Bdrm
Cooling
Central Air, Ceiling Fan(s), Programmable Thmstat
Exterior
- WindowsDual Pane, Vinyl Frame
- RoofComposition, Metal
Lot Description
Sprinklers In Front, Synthetic Grass Frnt, Auto Timer H2O Front
Construction
Spray Foam Insulation, Synthetic Stucco, Stucco, Board & Batten Siding, Wood Frame
School Information
- DistrictChandler Unified District #80
- ElementaryRiggs Elementary
- MiddleWillie & Coy Payne Jr. High
- HighBasha High School
Listing Details
- OfficeDeLex Realty
Price Change History for 26655 S 169th Place, Queen Creek, AZ (MLS® #6852680)
| Date | Details | Change |
|---|---|---|
| Price Reduced from $1,395,000 to $1,385,000 | ||
| Price Reduced from $1,399,900 to $1,395,000 |
DeLex Realty.
![]() Information Deemed Reliable But Not Guaranteed. All information should be verified by the recipient and none is guaranteed as accurate by ARMLS. ARMLS Logo indicates that a property listed by a real estate brokerage other than Launch Real Estate LLC. Copyright 2025 Arizona Regional Multiple Listing Service, Inc. All rights reserved.
Information Deemed Reliable But Not Guaranteed. All information should be verified by the recipient and none is guaranteed as accurate by ARMLS. ARMLS Logo indicates that a property listed by a real estate brokerage other than Launch Real Estate LLC. Copyright 2025 Arizona Regional Multiple Listing Service, Inc. All rights reserved.
Listing information last updated on July 18th, 2025 at 6:00am MST.



