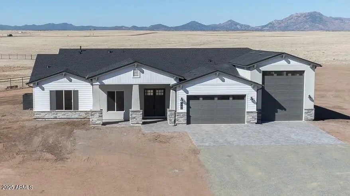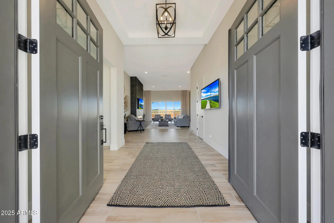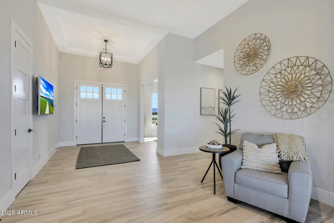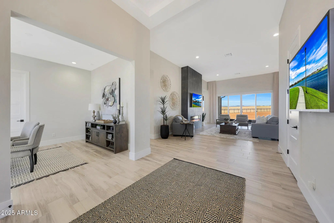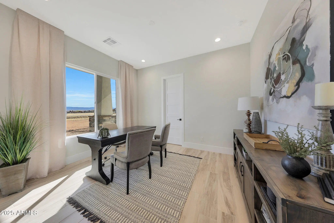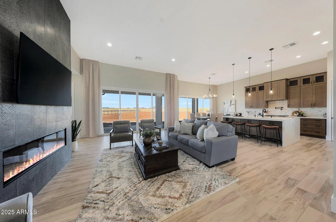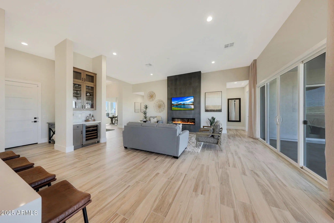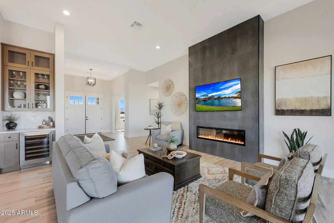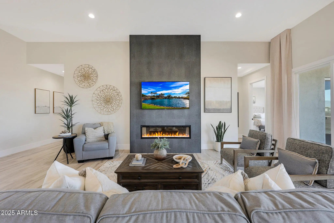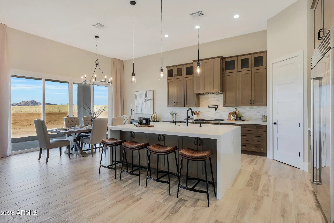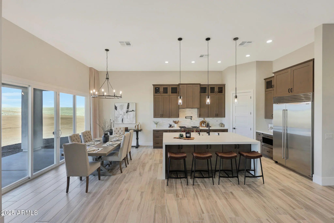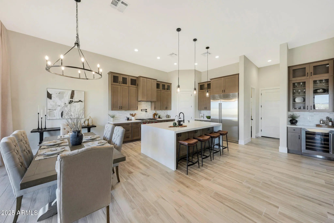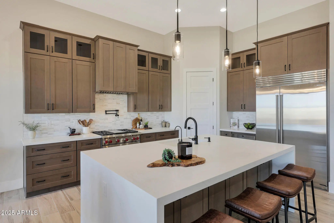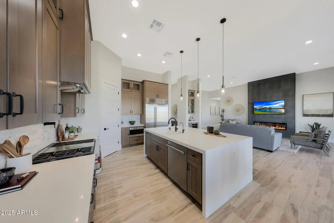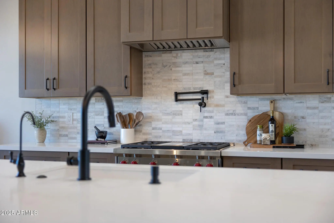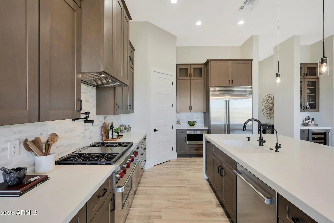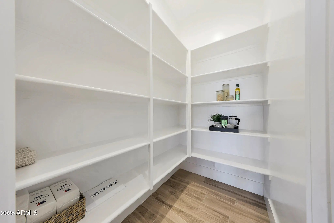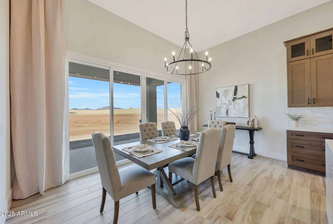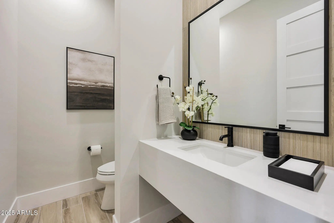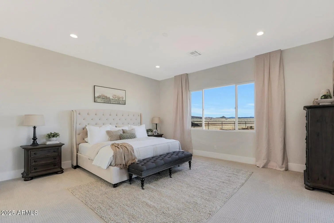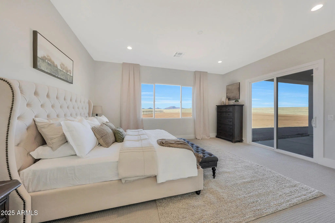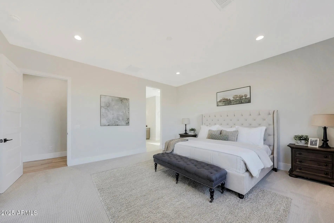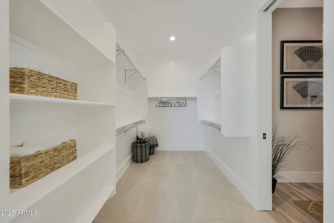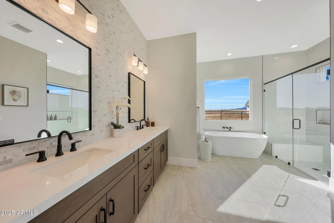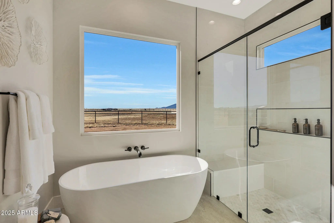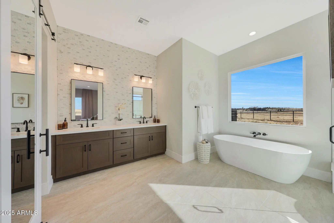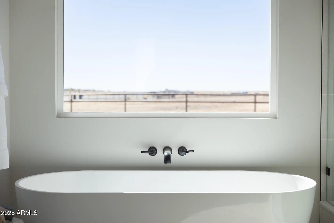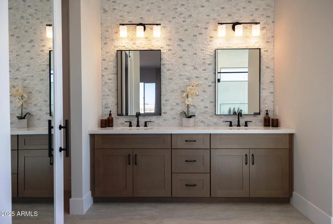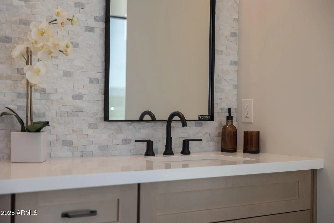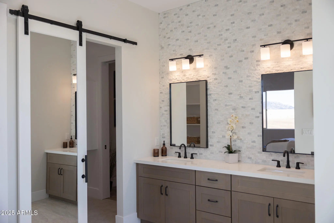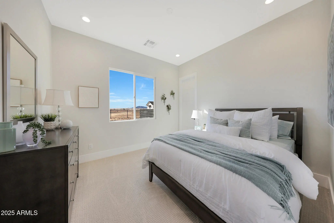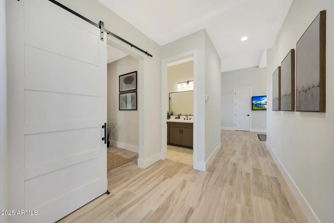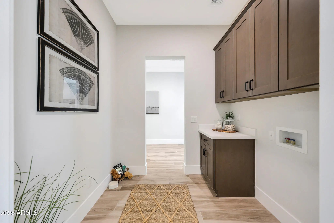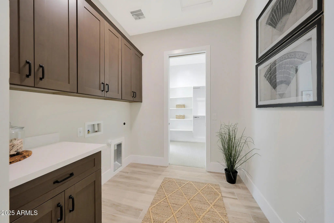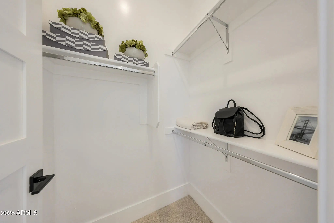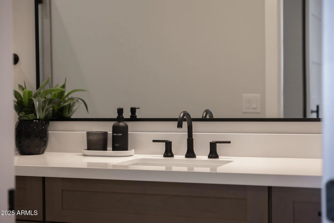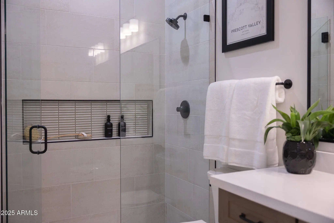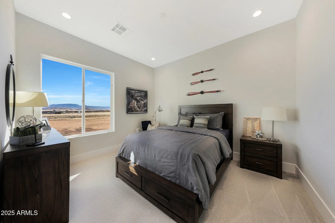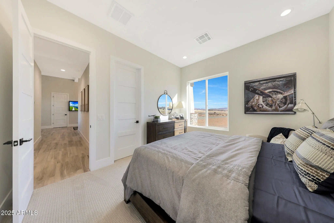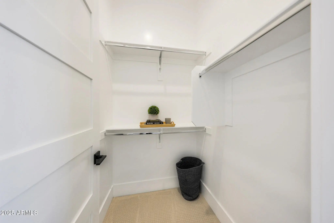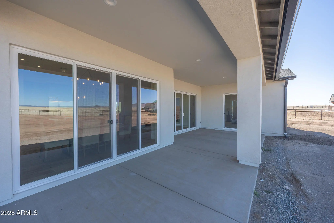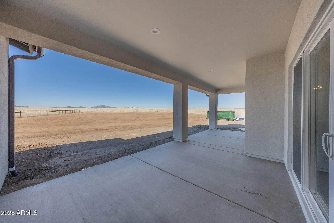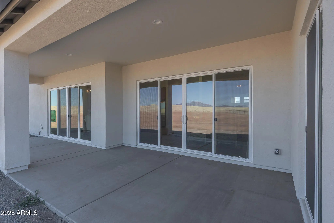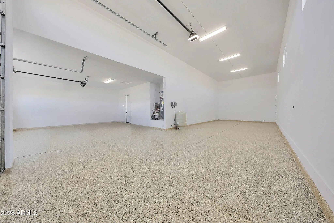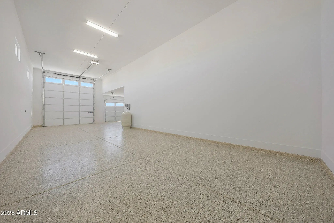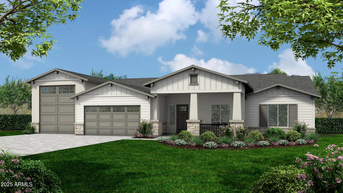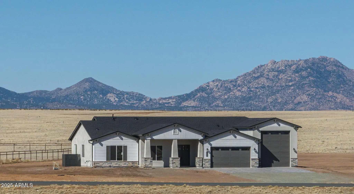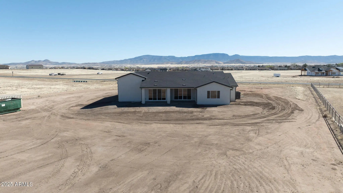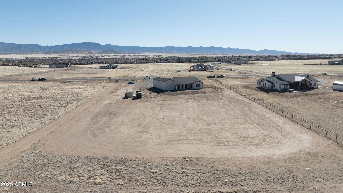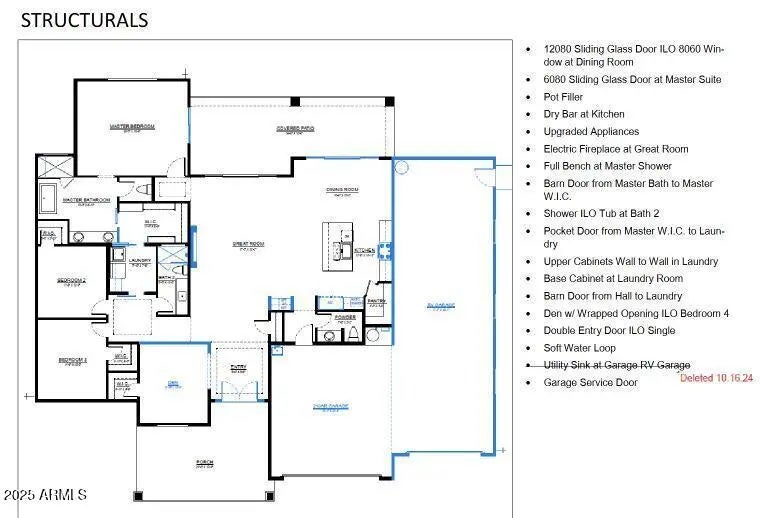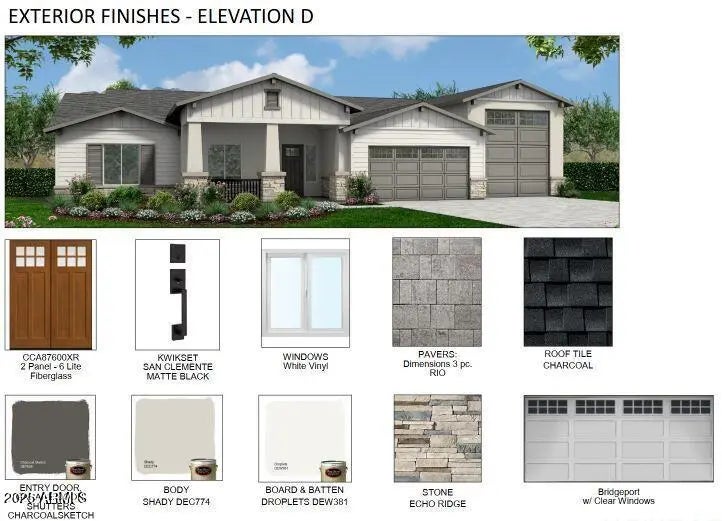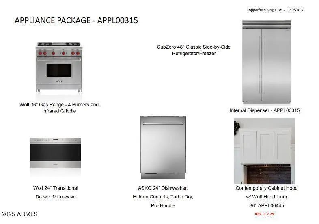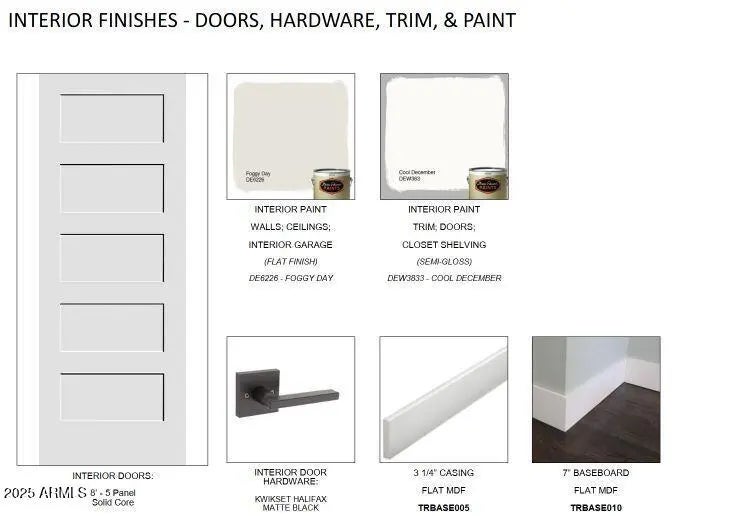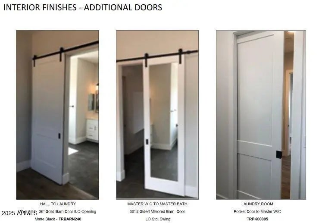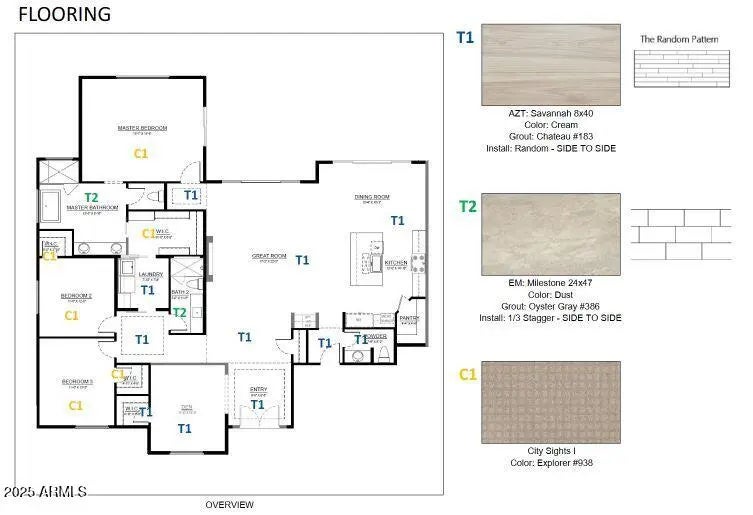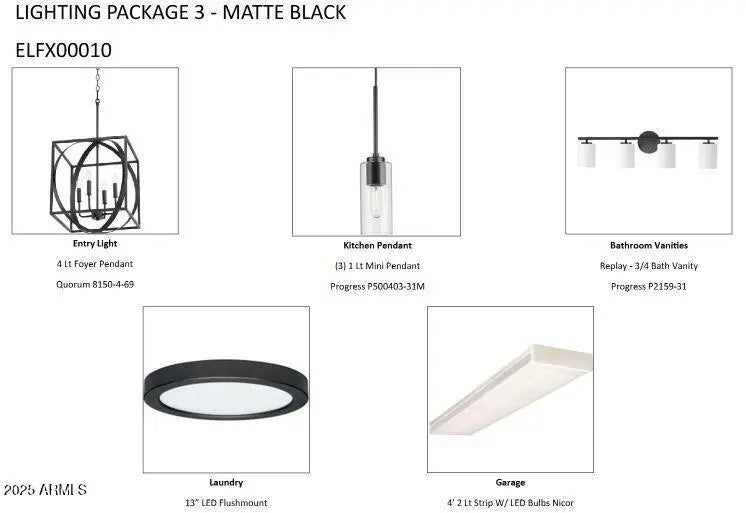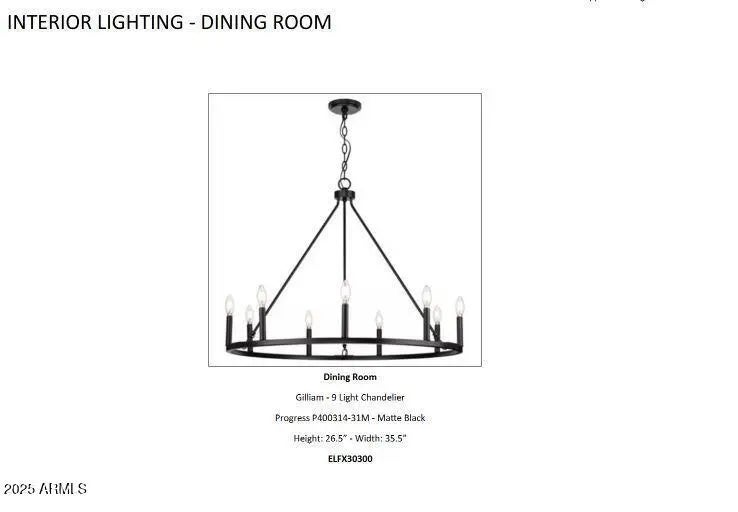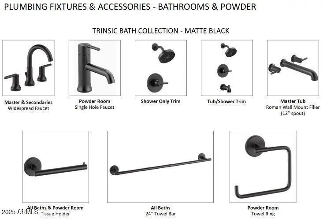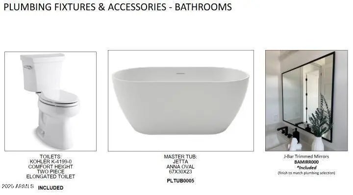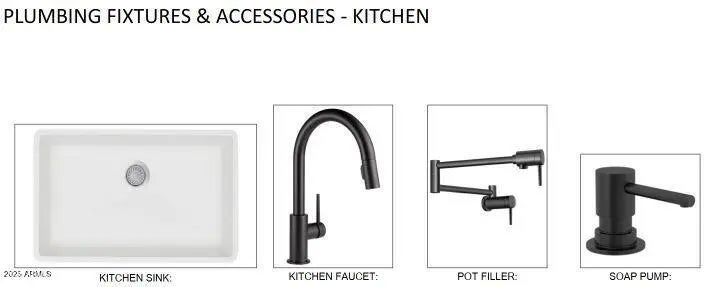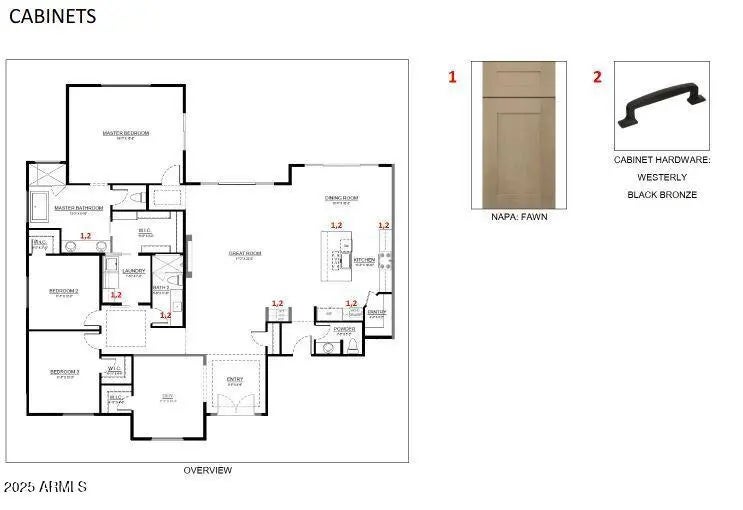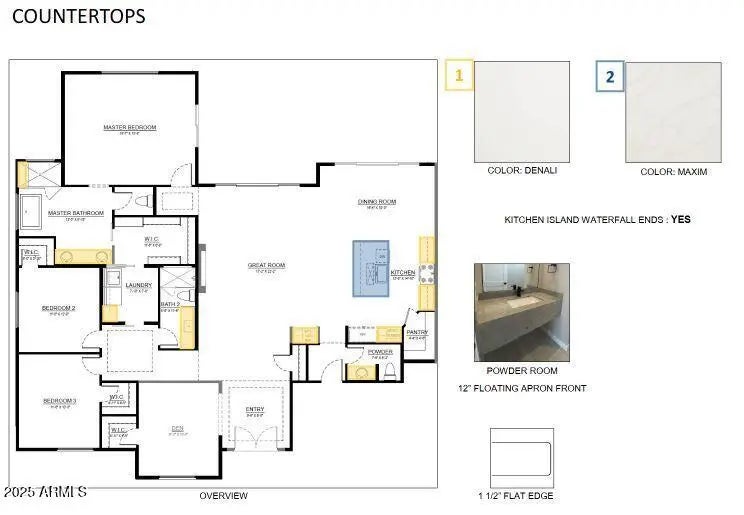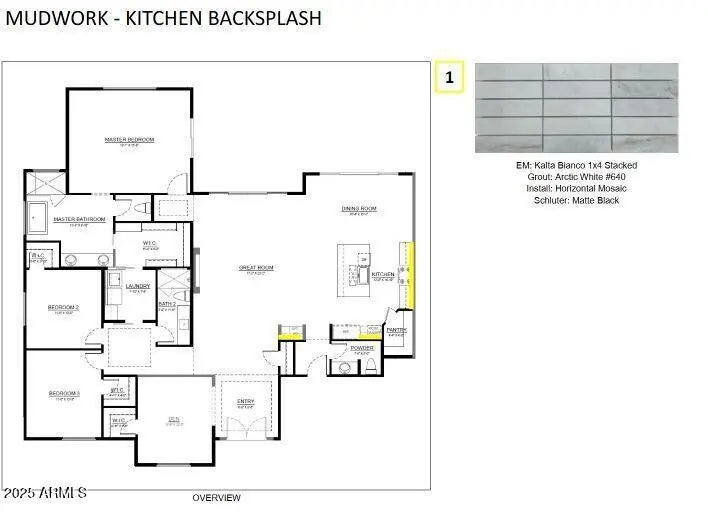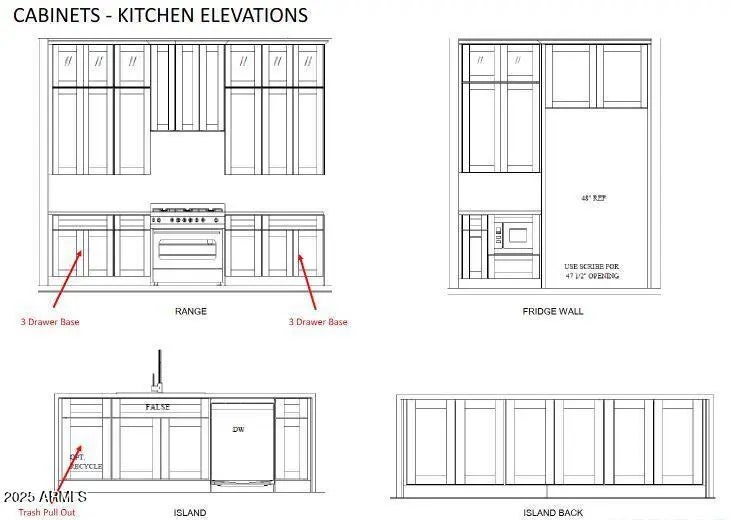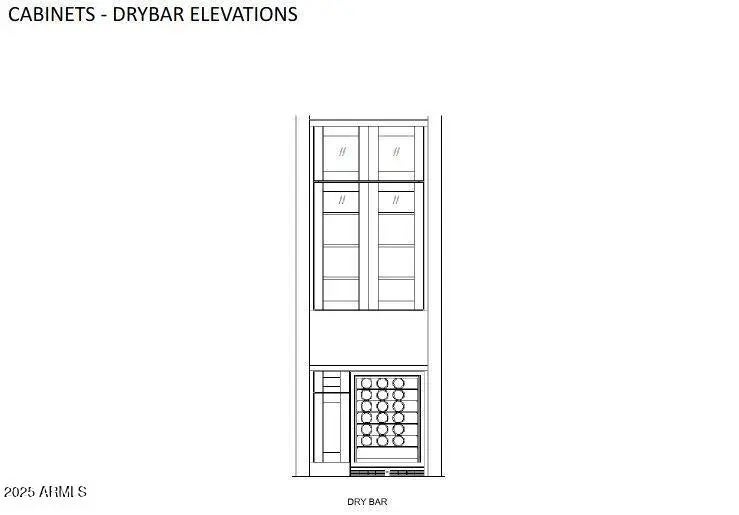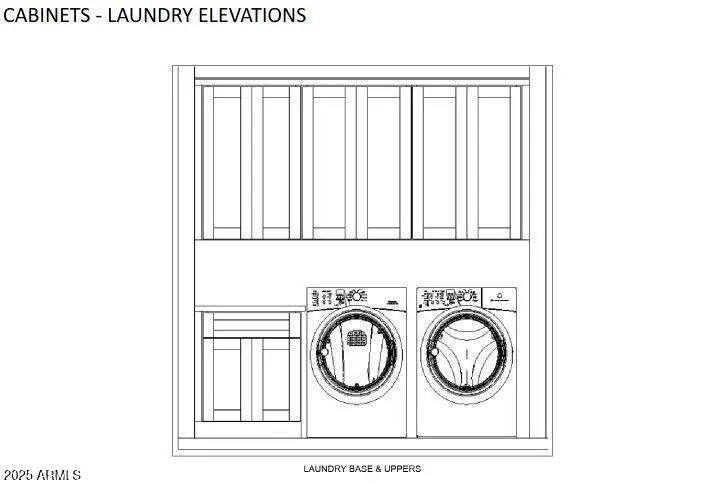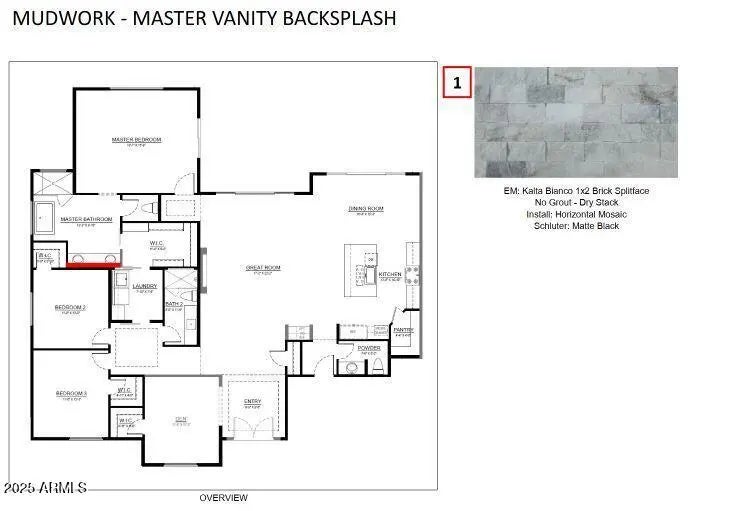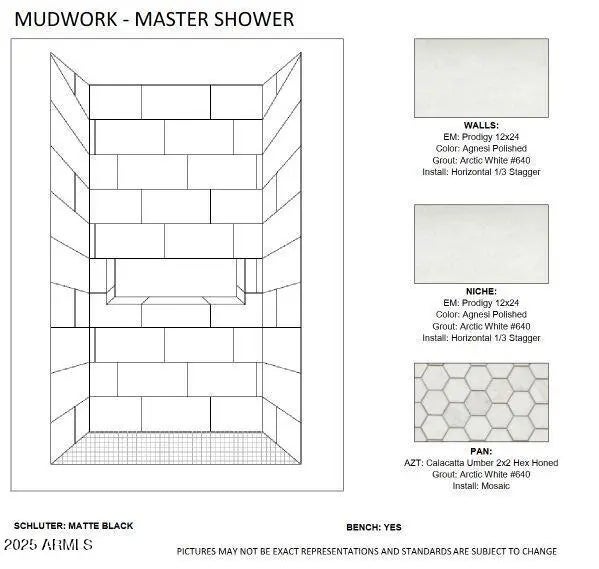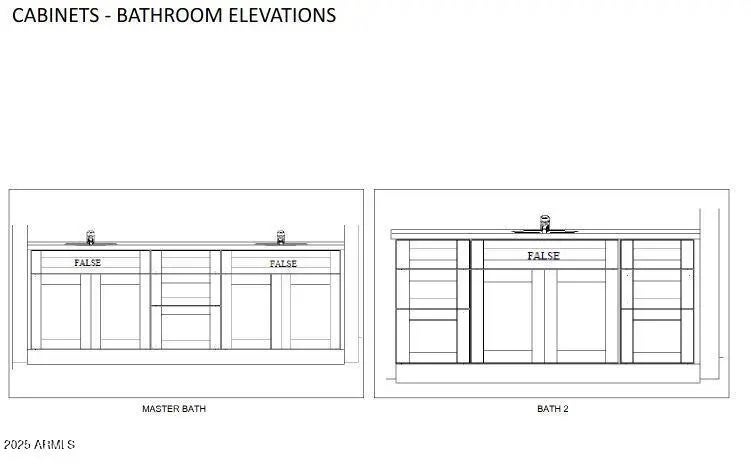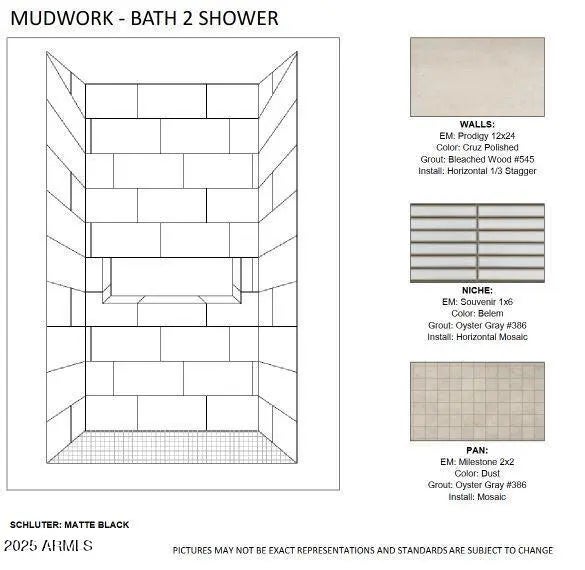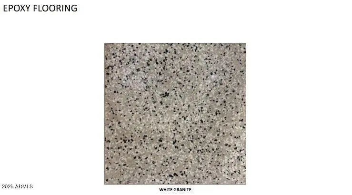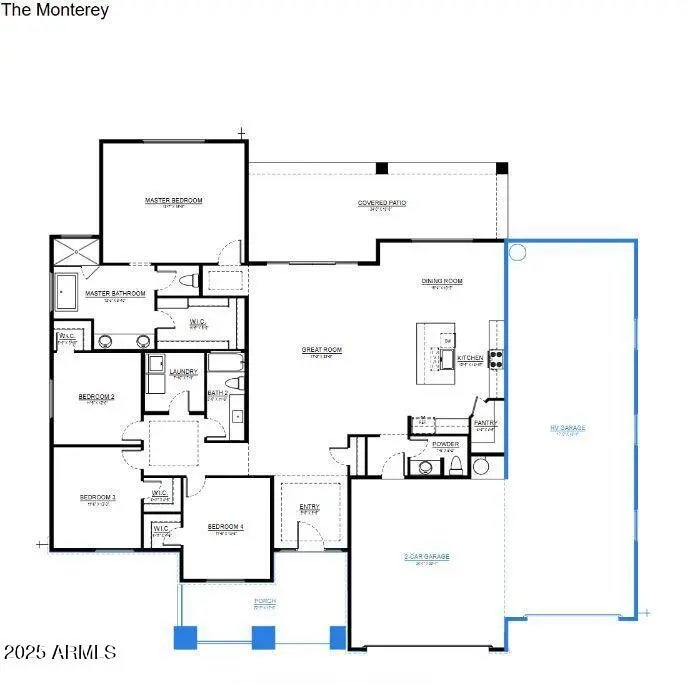- 4 Beds
- 3 Baths
- 2,501 Sqft
- 4 Acres
7988 N Copperfield Parkway
This completed Monterey model home includes premium upgrades. This home is an open-concept design, and includes 8' doors, 12' Ceiling, 7'' baseboards, 90/10 smooth drywall, floating sink in powder room, and epoxy-coated 2-car garage + 49' RV garage. Gourmet island kitchen boasts Napa Fawn cabinets, quartz waterfall edge countertop, Sub Zero 48'' built-in Ref, Wolf 36'' gas range-4 burner, pot filler, microwave drawer, 24'' wine fridge, and walk-in pantry. Owner's suite includes freestanding tub, full-height backsplash over vanity, walk-in shower w/ bench, and direct access to laundry rm. All bedrooms have walk-in closets. Quality Built with spray foam insulation, 2x6 framing, and post-tension foundation. Full Paver driveway to the street and front landscape installed since the photos.
Essential Information
- MLS® #6853102
- Price$1,150,000
- Bedrooms4
- Bathrooms3.00
- Square Footage2,501
- Acres4.00
- Year Built2024
- TypeResidential
- Sub-TypeSingle Family Residence
- StyleRanch
- StatusActive
Community Information
- Address7988 N Copperfield Parkway
- SubdivisionCOPPERFIELD AMENDED
- CityPrescott Valley
- CountyYavapai
- StateAZ
- Zip Code86315
Amenities
- AmenitiesGated
- UtilitiesAPS, ButanePropane
- Parking Spaces7
- # of Garages4
- ViewMountain(s)
Parking
RV Access/Parking, Garage Door Opener, Extended Length Garage, Direct Access, Over Height Garage, RV Garage
Interior
- HeatingElectric
- FireplaceYes
- Fireplaces1 Fireplace, Family Room
- # of Stories1
Interior Features
Double Vanity, Eat-in Kitchen, Breakfast Bar, 9+ Flat Ceilings, No Interior Steps, Soft Water Loop, Kitchen Island, Pantry, Full Bth Master Bdrm, Separate Shwr & Tub
Exterior
- Exterior FeaturesCovered Patio(s), Patio
- RoofComposition
Lot Description
Natural Desert Back, Dirt Back, Gravel/Stone Front
Windows
Low-Emissivity Windows, Dual Pane, Vinyl Frame
Construction
Spray Foam Insulation, Wood Frame, Painted
School Information
- DistrictHumboldt Unified District
- ElementaryHumboldt Elementary School
- MiddleHumboldt Elementary School
High
Bradshaw Mountain Online Academy
Listing Details
- OfficeRE/MAX Professionals
Price Change History for 7988 N Copperfield Parkway, Prescott Valley, AZ (MLS® #6853102)
| Date | Details | Change |
|---|---|---|
| Price Reduced from $1,190,000 to $1,150,000 | ||
| Price Increased from $1,160,000 to $1,190,000 |
RE/MAX Professionals.
![]() Information Deemed Reliable But Not Guaranteed. All information should be verified by the recipient and none is guaranteed as accurate by ARMLS. ARMLS Logo indicates that a property listed by a real estate brokerage other than Launch Real Estate LLC. Copyright 2025 Arizona Regional Multiple Listing Service, Inc. All rights reserved.
Information Deemed Reliable But Not Guaranteed. All information should be verified by the recipient and none is guaranteed as accurate by ARMLS. ARMLS Logo indicates that a property listed by a real estate brokerage other than Launch Real Estate LLC. Copyright 2025 Arizona Regional Multiple Listing Service, Inc. All rights reserved.
Listing information last updated on November 5th, 2025 at 4:36pm MST.



